9810 Dacono Drive, Henrico, VA 23228
Local realty services provided by:Better Homes and Gardens Real Estate Native American Group
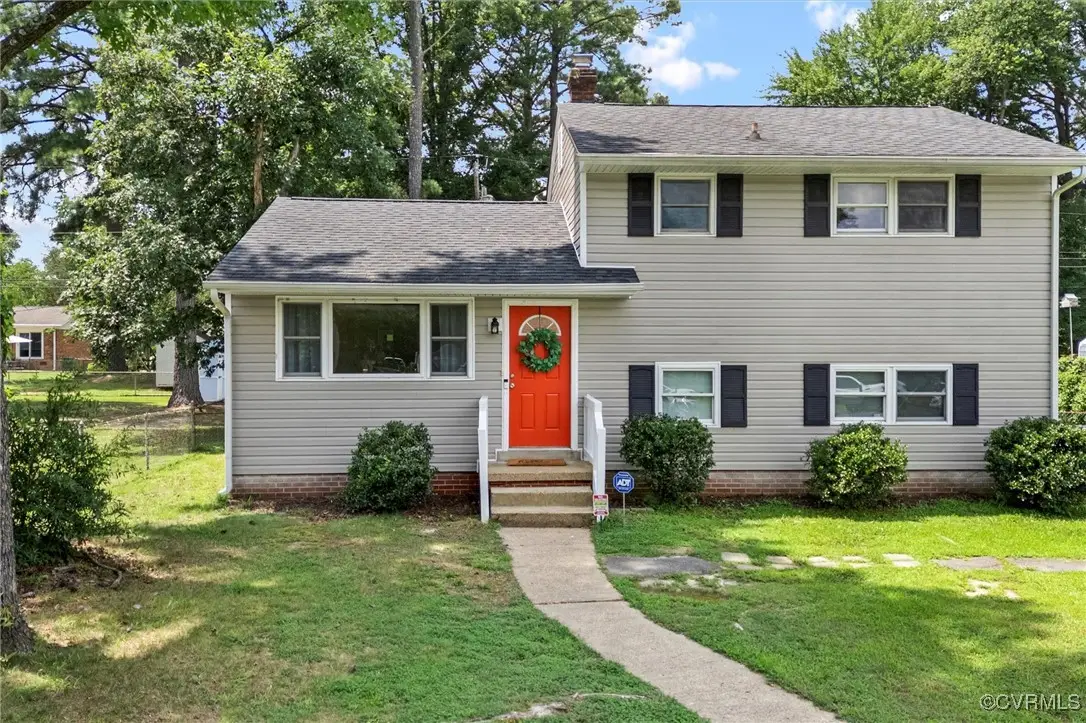
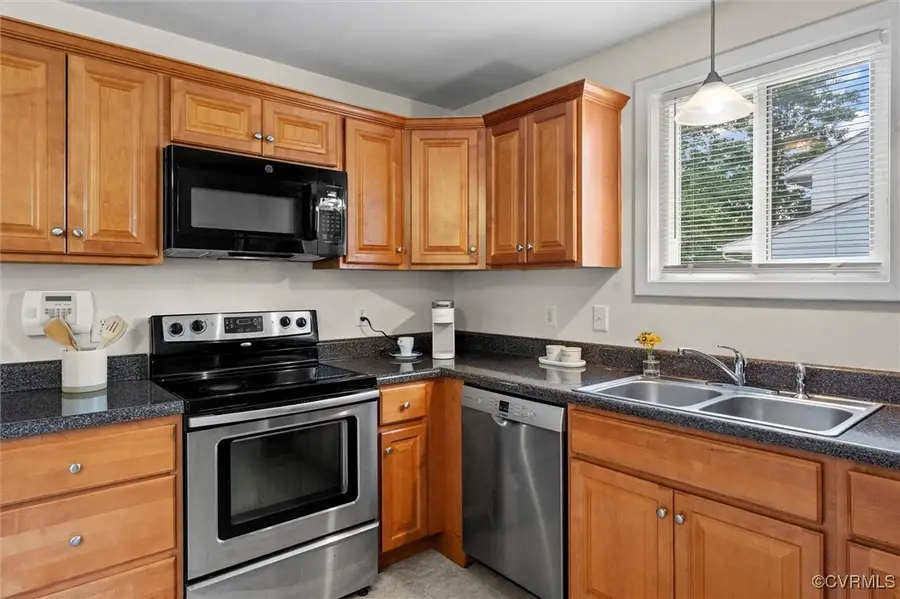
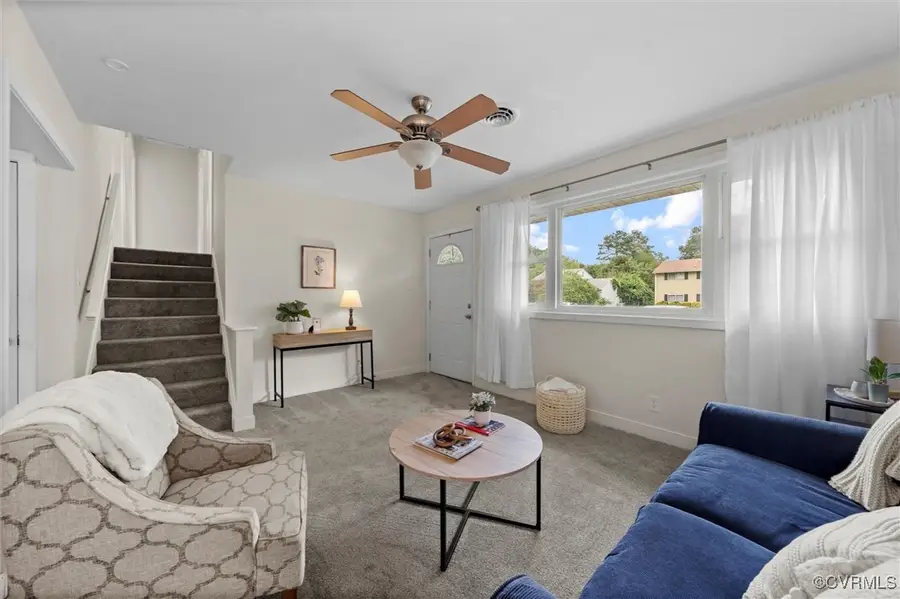
Upcoming open houses
- Sat, Aug 1601:00 pm - 03:00 pm
Listed by:hope george
Office:covenant group realty
MLS#:2520566
Source:RV
Price summary
- Price:$355,000
- Price per sq. ft.:$246.53
About this home
Fresh, functional, and fully move-in ready in the heart of Henrico County! This multi-level home has been thoughtfully updated with all new carpeting and fresh paint throughout, offering a clean slate and turnkey convenience. Step into the light-filled living room featuring a picture window, ceiling fan, and brand new carpet. The spacious eat-in kitchen includes stainless steel appliances (refrigerator conveys), a Bosch dishwasher, smooth-top stove, laminate countertops, and a pantry for ample storage. On the lower level, you’ll find a second family room with painted wainscoting, crown molding, new carpet, and direct access to the backyard. This level also includes a private 4th bedroom (currently used as a home gym), a full bath with a step-in shower, upgraded vanity and toilet, and a stackable washer/dryer that conveys. Upstairs, the primary bedroom enjoys great natural light and neutral paint. Bedrooms 2 and 3 each feature new carpet, with one offering a custom window seat and double closet. The updated hall bath includes a double vanity, bidet toilet, tile-look tub/shower surround, pull-down showerhead, and linen closet. Outside, enjoy a freshly painted deck, a detached storage shed, and a flat backyard perfect for entertaining, pets, or play. Vinyl siding, heat pump, and all appliances included! Just minutes from award-winning schools and all the amenities of Richmond and Henrico suburbs. All the space and upgrades you want—just pack your toothbrush and move right in!
Contact an agent
Home facts
- Year built:1961
- Listing Id #:2520566
- Added:22 day(s) ago
- Updated:August 15, 2025 at 11:55 PM
Rooms and interior
- Bedrooms:4
- Total bathrooms:2
- Full bathrooms:2
- Living area:1,440 sq. ft.
Heating and cooling
- Cooling:Electric
- Heating:Electric, Heat Pump, Radiant
Structure and exterior
- Roof:Composition
- Year built:1961
- Building area:1,440 sq. ft.
- Lot area:0.25 Acres
Schools
- High school:Hermitage
- Middle school:Brookland
- Elementary school:Trevvett
Utilities
- Water:Public
- Sewer:Public Sewer
Finances and disclosures
- Price:$355,000
- Price per sq. ft.:$246.53
- Tax amount:$1,877 (2024)
New listings near 9810 Dacono Drive
- New
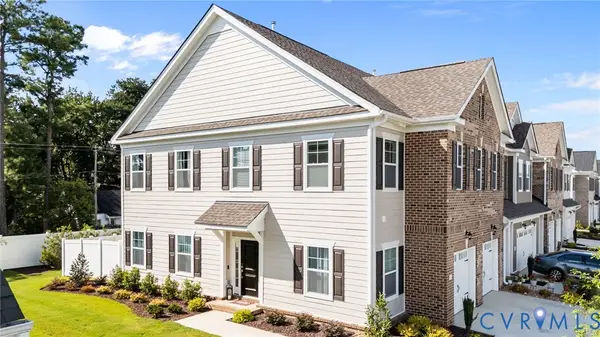 $515,000Active3 beds 3 baths2,112 sq. ft.
$515,000Active3 beds 3 baths2,112 sq. ft.8140 Tonga Cart Lane, Henrico, VA 23294
MLS# 2521244Listed by: THE HOGAN GROUP REAL ESTATE - Open Sat, 12 to 2pmNew
 $360,000Active3 beds 2 baths1,941 sq. ft.
$360,000Active3 beds 2 baths1,941 sq. ft.2425 Boissevain Road, Henrico, VA 23229
MLS# 2523015Listed by: EXP REALTY LLC - New
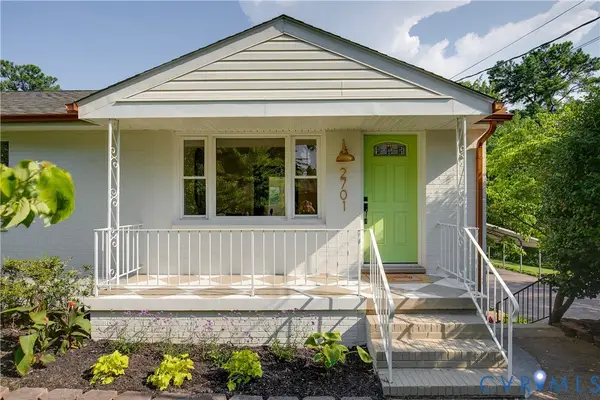 $465,000Active4 beds 2 baths2,768 sq. ft.
$465,000Active4 beds 2 baths2,768 sq. ft.2701 Skeet Street, Henrico, VA 23294
MLS# 2522914Listed by: KEETON & CO REAL ESTATE  $425,000Pending2 beds 2 baths1,273 sq. ft.
$425,000Pending2 beds 2 baths1,273 sq. ft.4204 English Holly Circle, Henrico, VA 23294
MLS# 2522954Listed by: HOMETOWN REALTY- New
 $360,000Active3 beds 1 baths1,088 sq. ft.
$360,000Active3 beds 1 baths1,088 sq. ft.1101 Starling Drive, Henrico, VA 23229
MLS# 2522903Listed by: VIRGINIA CAPITAL REALTY - New
 $475,000Active3 beds 2 baths1,603 sq. ft.
$475,000Active3 beds 2 baths1,603 sq. ft.13005 Chimney Stone Court, Henrico, VA 23233
MLS# 2522925Listed by: NEXTHOME ADVANTAGE - New
 $245,900Active3 beds 2 baths1,464 sq. ft.
$245,900Active3 beds 2 baths1,464 sq. ft.4123 Bremner Boulevard, Henrico, VA 23228
MLS# 2522970Listed by: THE HOGAN GROUP REAL ESTATE - Open Sat, 2 to 4pmNew
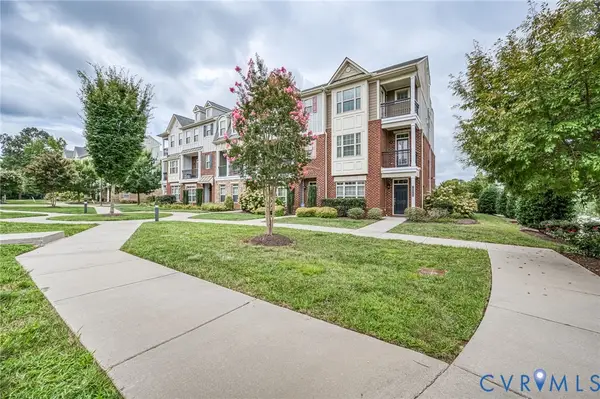 $489,950Active3 beds 4 baths2,111 sq. ft.
$489,950Active3 beds 4 baths2,111 sq. ft.10948 Parkshire Lane, Henrico, VA 23233
MLS# 2521129Listed by: EXIT FIRST REALTY - Open Sun, 1 to 3pmNew
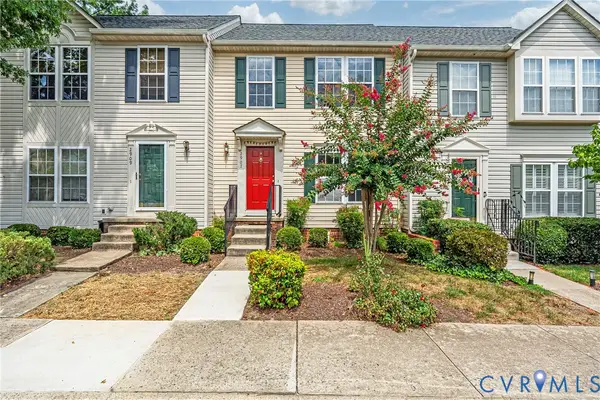 $360,000Active3 beds 4 baths1,992 sq. ft.
$360,000Active3 beds 4 baths1,992 sq. ft.2907 Thistlebrook Lane, Henrico, VA 23294
MLS# 2521669Listed by: TOWNE & COUNTRY REAL ESTATE - New
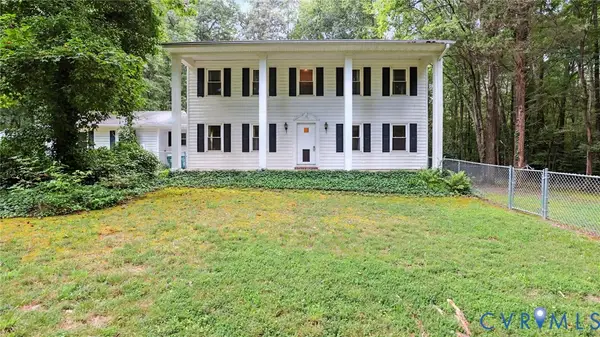 $289,950Active3 beds 3 baths2,260 sq. ft.
$289,950Active3 beds 3 baths2,260 sq. ft.2051 Mill Road, Henrico, VA 23231
MLS# 2522128Listed by: RE/MAX COMMONWEALTH
