1111 Bicksler Dr, Herndon, VA 20170
Local realty services provided by:Better Homes and Gardens Real Estate Community Realty
1111 Bicksler Dr,Herndon, VA 20170
$765,000
- 4 Beds
- 3 Baths
- 2,384 sq. ft.
- Single family
- Pending
Listed by: keri k. shull, joanna lee fischer
Office: exp realty, llc.
MLS#:VAFX2278026
Source:BRIGHTMLS
Price summary
- Price:$765,000
- Price per sq. ft.:$320.89
About this home
Truly a one-of-a-kind gem in the heart of Herndon. In this beautifully updated residence, you'll find the space you've been looking for to spread out. Walking in the front door, you'll find gleaming hardwood floors and a spacious living room that is right off of the tastefully updated kitchen, complete with new cabinetry, luxury quartz countertops, with a large island, and stainless steel appliances. You'll be pleased to find there is more space than meets the eye, as there was an addition added that blends seamlessly with the rest of the home. The home features 4 bedrooms and 3 bathrooms with a huge primary suite with en-suite bathroom. Located in a walkable, friendly neighborhood and close to everything, you don't want to miss out on this exquisite home. Schedule your tour today!
Contact an agent
Home facts
- Year built:1976
- Listing ID #:VAFX2278026
- Added:48 day(s) ago
- Updated:December 25, 2025 at 08:30 AM
Rooms and interior
- Bedrooms:4
- Total bathrooms:3
- Full bathrooms:3
- Living area:2,384 sq. ft.
Heating and cooling
- Cooling:Central A/C
- Heating:Electric
Structure and exterior
- Roof:Composite, Shingle
- Year built:1976
- Building area:2,384 sq. ft.
- Lot area:0.23 Acres
Schools
- High school:HERNDON
- Middle school:CARSON
- Elementary school:FORESTVILLE
Utilities
- Water:Public
- Sewer:Public Sewer
Finances and disclosures
- Price:$765,000
- Price per sq. ft.:$320.89
- Tax amount:$8,556 (2025)
New listings near 1111 Bicksler Dr
- Coming Soon
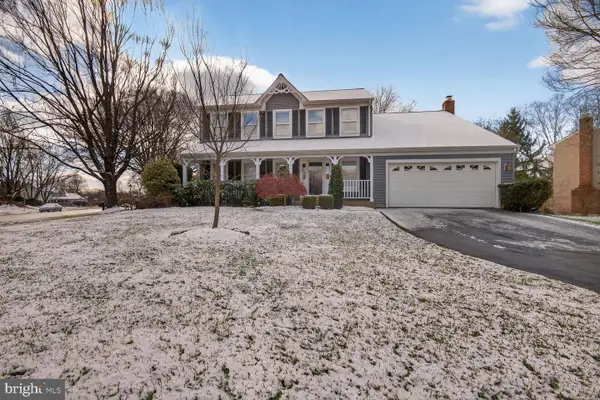 $1,049,900Coming Soon4 beds 4 baths
$1,049,900Coming Soon4 beds 4 baths3314 Tuckaway Ct, HERNDON, VA 20171
MLS# VAFX2283098Listed by: SAMSON PROPERTIES - Coming Soon
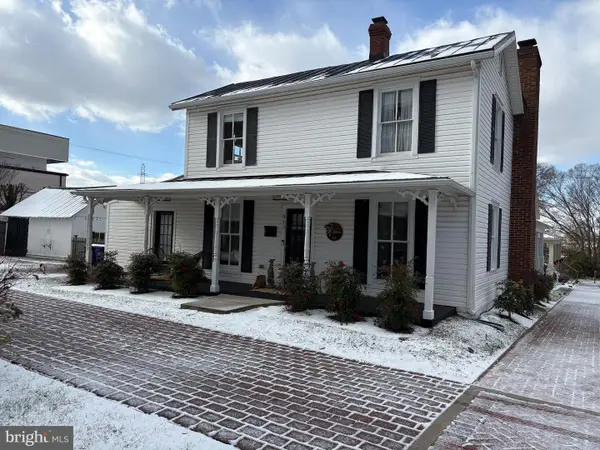 $925,000Coming Soon4 beds 3 baths
$925,000Coming Soon4 beds 3 baths645 Jefferson St, HERNDON, VA 20170
MLS# VAFX2282958Listed by: LONG & FOSTER REAL ESTATE, INC. - New
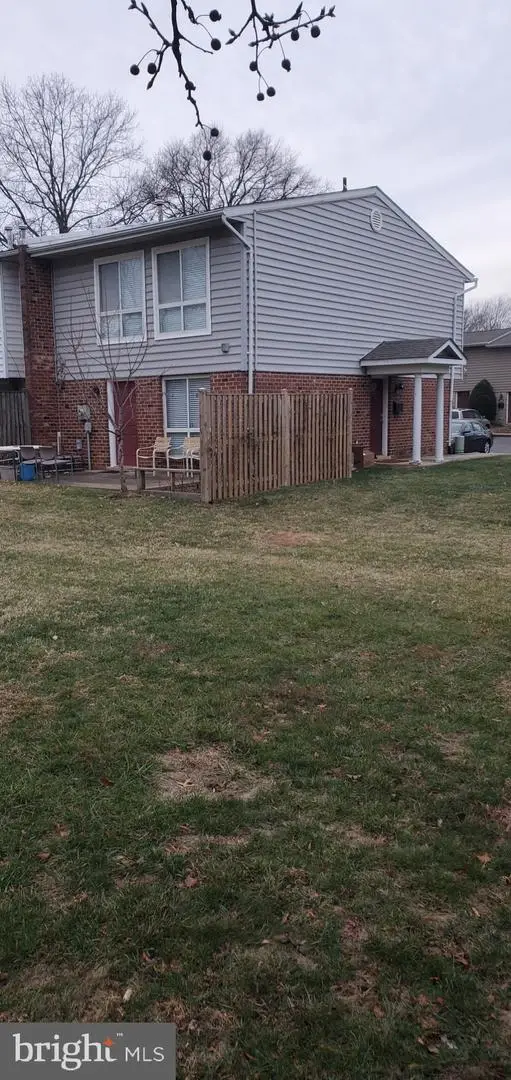 $425,000Active4 beds 2 baths1,360 sq. ft.
$425,000Active4 beds 2 baths1,360 sq. ft.2201 Gingell Pl, HERNDON, VA 20170
MLS# VAFX2282856Listed by: RE/MAX GALAXY - New
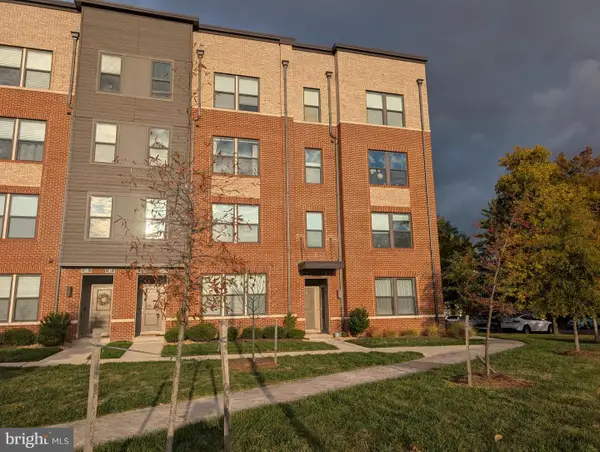 $625,000Active2 beds 3 baths1,524 sq. ft.
$625,000Active2 beds 3 baths1,524 sq. ft.55 Silverway Dr #48, HERNDON, VA 20170
MLS# VAFX2282922Listed by: LONG & FOSTER REAL ESTATE, INC. 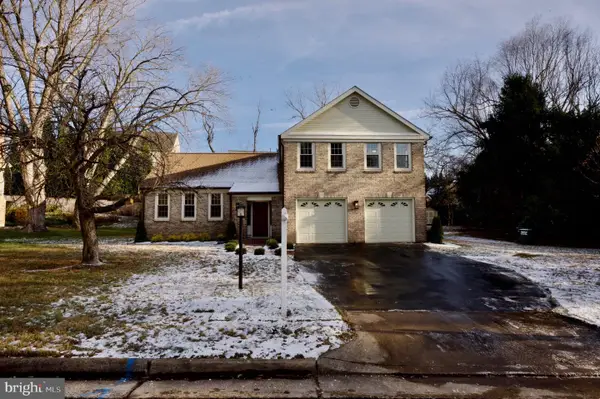 $984,500Pending4 beds 3 baths2,221 sq. ft.
$984,500Pending4 beds 3 baths2,221 sq. ft.12453 Wendell Holmes Rd, HERNDON, VA 20171
MLS# VAFX2282698Listed by: FAIRFAX REALTY OF TYSONS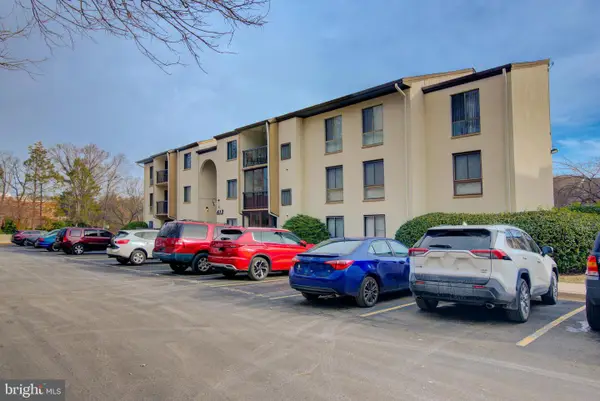 $175,000Pending1 beds 1 baths854 sq. ft.
$175,000Pending1 beds 1 baths854 sq. ft.613 Center St #t2, HERNDON, VA 20170
MLS# VAFX2282680Listed by: KELLER WILLIAMS REALTY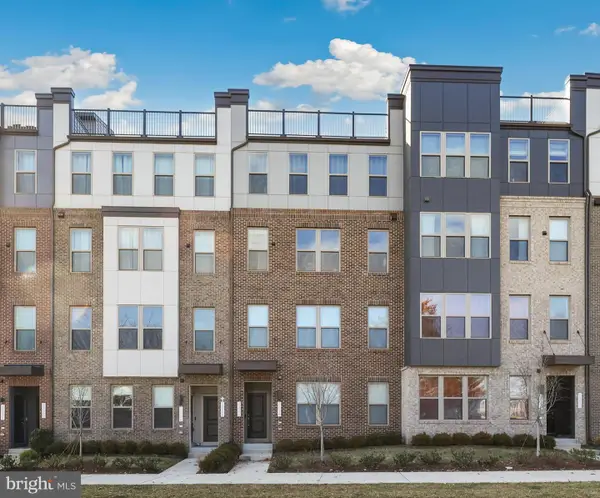 $654,900Active3 beds 3 baths2,320 sq. ft.
$654,900Active3 beds 3 baths2,320 sq. ft.13508 Innovation Station Loop #3b, HERNDON, VA 20171
MLS# VAFX2282188Listed by: REDFIN CORPORATION $745,000Pending4 beds 4 baths1,842 sq. ft.
$745,000Pending4 beds 4 baths1,842 sq. ft.1324 Rock Chapel Rd, HERNDON, VA 20170
MLS# VAFX2281460Listed by: LONG & FOSTER REAL ESTATE, INC.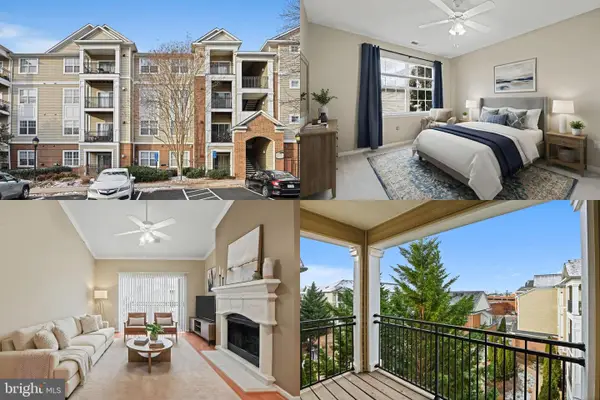 $400,000Active2 beds 2 baths1,136 sq. ft.
$400,000Active2 beds 2 baths1,136 sq. ft.12956 Centre Park Cir #410, HERNDON, VA 20171
MLS# VAFX2282076Listed by: KELLER WILLIAMS REALTY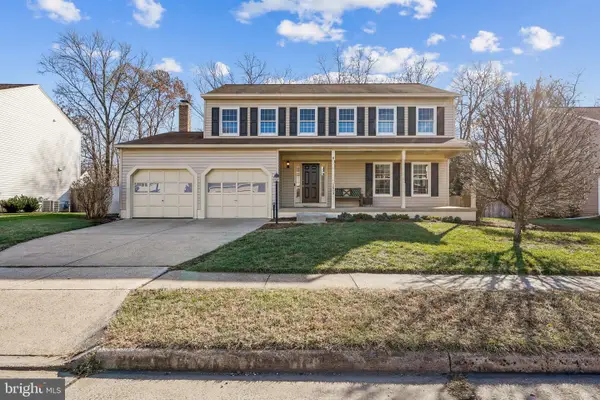 $869,900Pending4 beds 3 baths2,576 sq. ft.
$869,900Pending4 beds 3 baths2,576 sq. ft.2619 New Banner Ln, HERNDON, VA 20171
MLS# VAFX2281352Listed by: LONG & FOSTER REAL ESTATE, INC.
