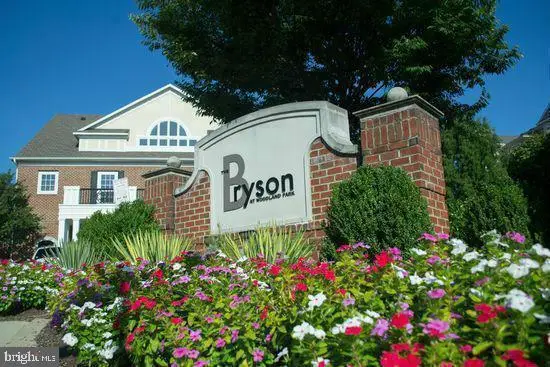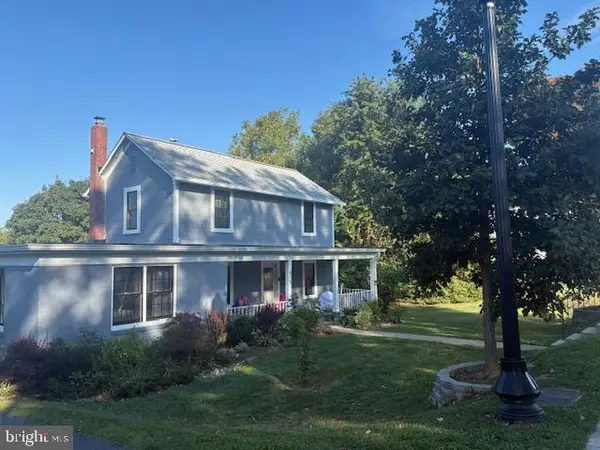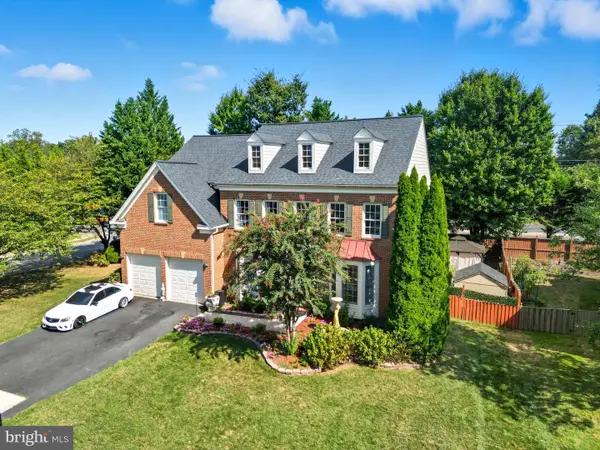1120 Stevenson Ct, Herndon, VA 20170
Local realty services provided by:Better Homes and Gardens Real Estate Reserve
1120 Stevenson Ct,Herndon, VA 20170
$595,000
- 3 Beds
- 4 Baths
- 1,342 sq. ft.
- Townhouse
- Active
Listed by:navid torkzadeh
Office:curatus realty
MLS#:VAFX2252902
Source:BRIGHTMLS
Price summary
- Price:$595,000
- Price per sq. ft.:$443.37
- Monthly HOA dues:$75
About this home
Amazing , meticulous and bright , renovated and updated townhome. Ready to move in ,new fixtures,, Kitchen access to the Deck for family gatherings and entertainment , Spacious upper level 3 bedrooms , Master suite with Full bath and walk-in closet with additional laundry unit, basement walkout level with den/ Home Office , Laundry and full bath, spacious balcony deck. Elegant fireplace and fully fenced back yard. Newer HVAC , Trees in backyard provide comfortable shade. Excellent location !! Close to shopping centers, restaurants, historic Herndon, Herndon Centennial golf course, Herndon Community Centre , three parks close by great for family fun. Close to 267, future Silver Line stops, Fairfax Connecter bus stop right in front of home on Herndon Pkwy, goes to Reston-Wiehle Metro station. Only 10 min to IAD.
Contact an agent
Home facts
- Year built:1988
- Listing ID #:VAFX2252902
- Added:93 day(s) ago
- Updated:September 30, 2025 at 01:59 PM
Rooms and interior
- Bedrooms:3
- Total bathrooms:4
- Full bathrooms:3
- Half bathrooms:1
- Living area:1,342 sq. ft.
Heating and cooling
- Cooling:Central A/C
- Heating:Electric, Heat Pump(s)
Structure and exterior
- Year built:1988
- Building area:1,342 sq. ft.
- Lot area:0.04 Acres
Utilities
- Water:Public
- Sewer:Public Sewer
Finances and disclosures
- Price:$595,000
- Price per sq. ft.:$443.37
- Tax amount:$6,852 (2025)
New listings near 1120 Stevenson Ct
- Coming Soon
 $825,000Coming Soon4 beds 4 baths
$825,000Coming Soon4 beds 4 baths1551 Brownsville Dr, HERNDON, VA 20170
MLS# VAFX2268280Listed by: SAMSON PROPERTIES - New
 $299,700Active1 beds 1 baths731 sq. ft.
$299,700Active1 beds 1 baths731 sq. ft.12945 Centre Park Cir #208, HERNDON, VA 20171
MLS# VAFX2269914Listed by: BHAVANI GHANTA REAL ESTATE COMPANY - Coming SoonOpen Sun, 11am to 1pm
 $714,900Coming Soon3 beds 3 baths
$714,900Coming Soon3 beds 3 baths879 Station St, HERNDON, VA 20170
MLS# VAFX2270018Listed by: MARATHON REAL ESTATE - New
 $325,000Active2 beds 1 baths960 sq. ft.
$325,000Active2 beds 1 baths960 sq. ft.12915 Alton Sq #416, HERNDON, VA 20170
MLS# VAFX2269968Listed by: RE/MAX ALLEGIANCE - New
 $1,499,000Active6 beds 5 baths4,618 sq. ft.
$1,499,000Active6 beds 5 baths4,618 sq. ft.2725 Robaleed Way, HERNDON, VA 20171
MLS# VAFX2269916Listed by: UNITED REAL ESTATE - Coming Soon
 $785,000Coming Soon3 beds 4 baths
$785,000Coming Soon3 beds 4 baths1732 Stuart Pointe Ln, HERNDON, VA 20170
MLS# VAFX2269708Listed by: SAMSON PROPERTIES - Coming Soon
 $815,000Coming Soon4 beds 3 baths
$815,000Coming Soon4 beds 3 baths418 Florida Ave, HERNDON, VA 20170
MLS# VAFX2268986Listed by: KW REALTY LAKESIDE - New
 $635,000Active5 beds 3 baths1,341 sq. ft.
$635,000Active5 beds 3 baths1,341 sq. ft.711 Archer Ct, HERNDON, VA 20170
MLS# VAFX2269894Listed by: SAMSON PROPERTIES - Coming Soon
 $919,900Coming Soon5 beds 3 baths
$919,900Coming Soon5 beds 3 baths13408 Hidden Meadow Ct, HERNDON, VA 20171
MLS# VAFX2269152Listed by: KELLER WILLIAMS REALTY - Coming Soon
 $960,000Coming Soon5 beds 3 baths
$960,000Coming Soon5 beds 3 baths2657 Chiswell Pl, HERNDON, VA 20171
MLS# VAFX2266432Listed by: SAMSON PROPERTIES
