1160 Lisa Ct, Herndon, VA 20170
Local realty services provided by:Better Homes and Gardens Real Estate Murphy & Co.
Listed by: kathleen covey
Office: long & foster real estate, inc.
MLS#:VAFX2244556
Source:BRIGHTMLS
Price summary
- Price:$499,900
- Price per sq. ft.:$269.63
- Monthly HOA dues:$100
About this home
TURNKEY -AMAZING PRICE - 3-Level Renovated Home – Ideal for Investors and first time buyers or hosting guests. Every upgrade has been done for you — including new plumbing, quartz countertops, stainless steel appliances, LVP flooring throughout, fresh paint, upgraded lighting, and stylish new bathroom vanities and fixtures.
The main level offers two open and flexible living spaces plus a bright eat-in kitchen that’s both functional and full of natural light — ideal for hosting guests, working from home or capturing lifestyle content.
The fully finished - walk out basement - features a full bathroom, a large recreation room with private access to the outdoor patio, creating the perfect setup for a separate guest suite, 4th bedrooms, studio, or office
Upstairs, you’ll find three spacious bedrooms with easy maintenance LVP flooring, and a beautifully remodeled modern bathroom, offering comfort and versatility for guests or tenants.
With its modern design, flexible layout, and high-end finishes, this home is ideal for:
✨ Investors – Move-in ready and visually appealing for top-tier listings and high rental potential
🎙️ Content Creators & Podcasters – Natural light and multiple backdrops for filming from the comfort of home
💼 Live/Work Setup – Low-maintenance upgrades and convenience
All the hard work has been done — now it’s ready to start living and generating income.
2 assigned FREE parking spaces up front in this quiet community. Close to the popular Herndon community center, biking - walking trails, golf course, library, many public and private schools and the Herndon senior center.
Easy access to stores like Trader Joes, Target, Reston Town Center, Metro stations in Herndon and Reston, and convenient to Crestview, Elden, World Gate and historic downtown Herndon. Commuter access to bus stations, Metro Silver Line to Falls Church, Arlington and D.C., Fairfax County Parkway, Dulles Toll road, Herndon Parkway and Rt 28.
3D TOUR https://homevisit.view.property/2344409?idx=1&pws=1
Contact an agent
Home facts
- Year built:1985
- Listing ID #:VAFX2244556
- Added:134 day(s) ago
- Updated:December 25, 2025 at 08:30 AM
Rooms and interior
- Bedrooms:3
- Total bathrooms:3
- Full bathrooms:2
- Half bathrooms:1
- Living area:1,854 sq. ft.
Heating and cooling
- Cooling:Central A/C
- Heating:Electric, Heat Pump(s)
Structure and exterior
- Roof:Asphalt
- Year built:1985
- Building area:1,854 sq. ft.
- Lot area:0.03 Acres
Utilities
- Water:Public
- Sewer:Public Sewer
Finances and disclosures
- Price:$499,900
- Price per sq. ft.:$269.63
- Tax amount:$7,001 (2025)
New listings near 1160 Lisa Ct
- Coming Soon
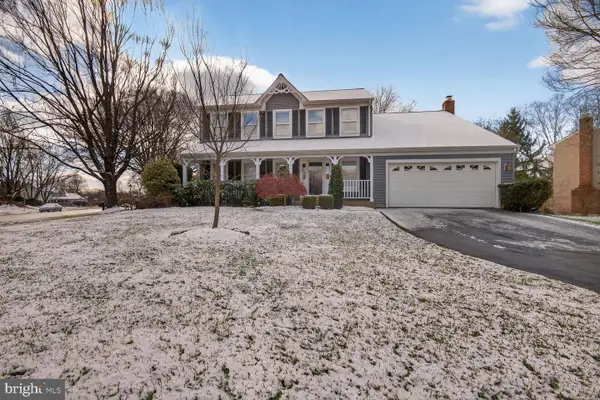 $1,049,900Coming Soon4 beds 4 baths
$1,049,900Coming Soon4 beds 4 baths3314 Tuckaway Ct, HERNDON, VA 20171
MLS# VAFX2283098Listed by: SAMSON PROPERTIES - Coming Soon
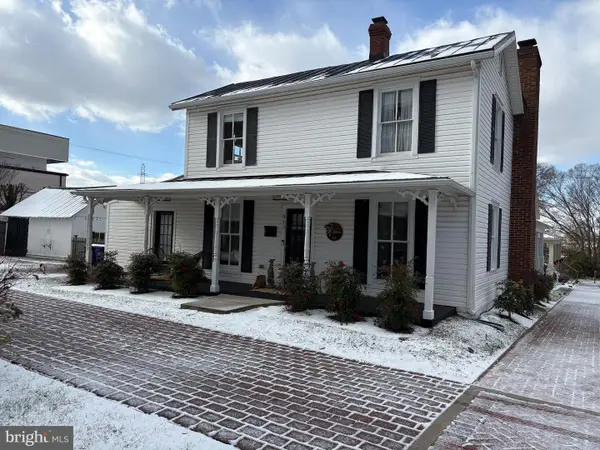 $925,000Coming Soon4 beds 3 baths
$925,000Coming Soon4 beds 3 baths645 Jefferson St, HERNDON, VA 20170
MLS# VAFX2282958Listed by: LONG & FOSTER REAL ESTATE, INC. - New
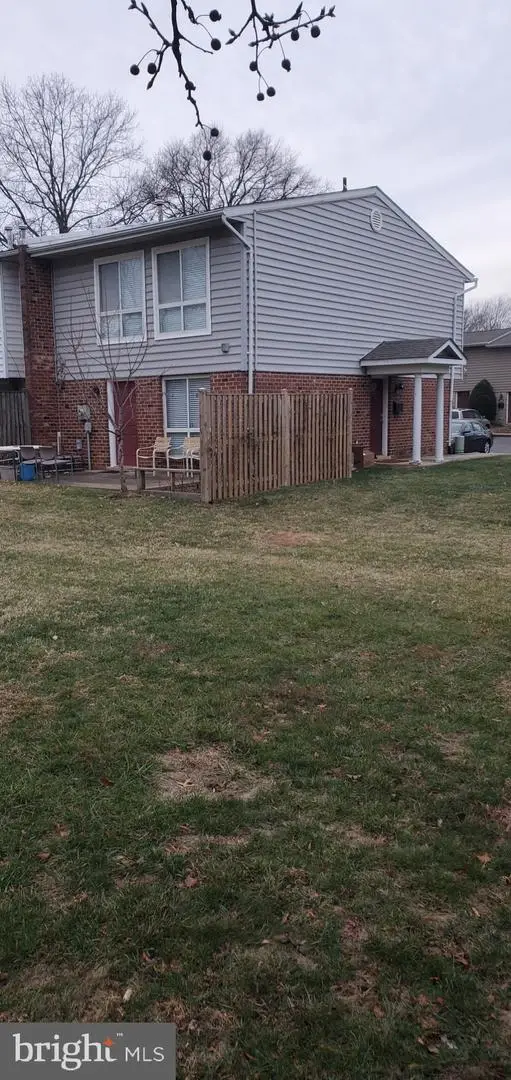 $425,000Active4 beds 2 baths1,360 sq. ft.
$425,000Active4 beds 2 baths1,360 sq. ft.2201 Gingell Pl, HERNDON, VA 20170
MLS# VAFX2282856Listed by: RE/MAX GALAXY - New
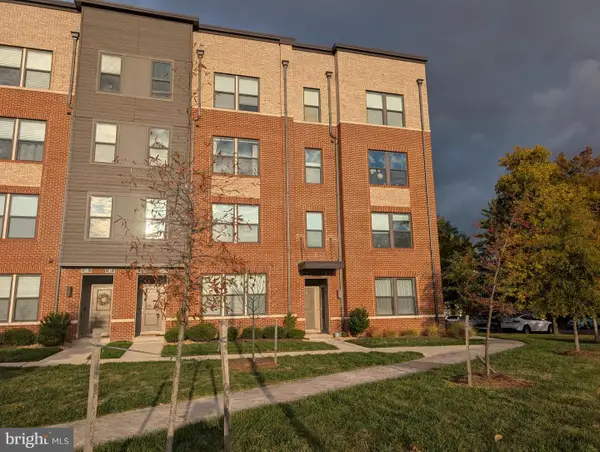 $625,000Active2 beds 3 baths1,524 sq. ft.
$625,000Active2 beds 3 baths1,524 sq. ft.55 Silverway Dr #48, HERNDON, VA 20170
MLS# VAFX2282922Listed by: LONG & FOSTER REAL ESTATE, INC. 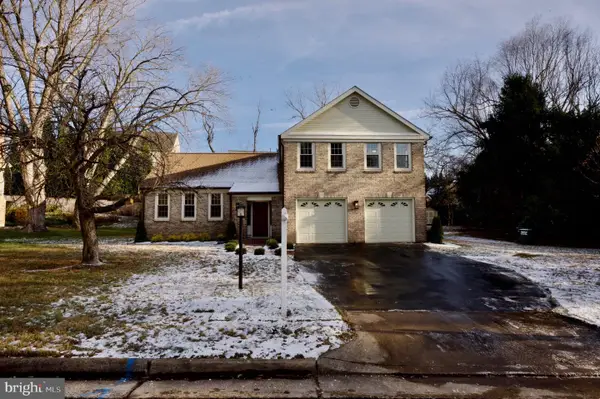 $984,500Pending4 beds 3 baths2,221 sq. ft.
$984,500Pending4 beds 3 baths2,221 sq. ft.12453 Wendell Holmes Rd, HERNDON, VA 20171
MLS# VAFX2282698Listed by: FAIRFAX REALTY OF TYSONS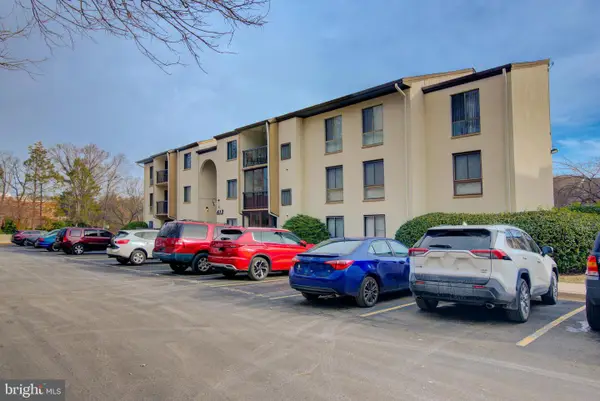 $175,000Pending1 beds 1 baths854 sq. ft.
$175,000Pending1 beds 1 baths854 sq. ft.613 Center St #t2, HERNDON, VA 20170
MLS# VAFX2282680Listed by: KELLER WILLIAMS REALTY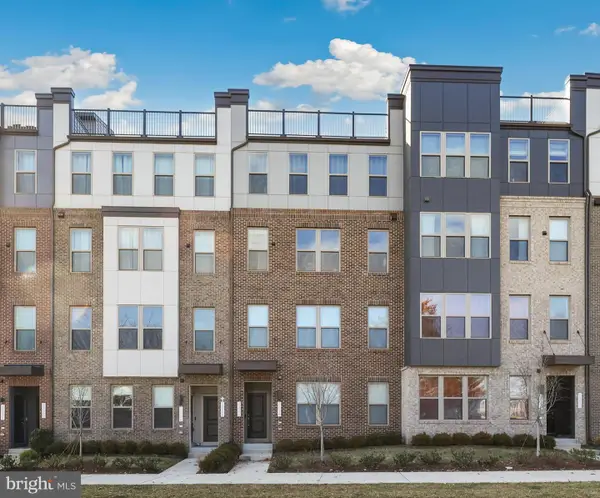 $654,900Active3 beds 3 baths2,320 sq. ft.
$654,900Active3 beds 3 baths2,320 sq. ft.13508 Innovation Station Loop #3b, HERNDON, VA 20171
MLS# VAFX2282188Listed by: REDFIN CORPORATION $745,000Pending4 beds 4 baths1,842 sq. ft.
$745,000Pending4 beds 4 baths1,842 sq. ft.1324 Rock Chapel Rd, HERNDON, VA 20170
MLS# VAFX2281460Listed by: LONG & FOSTER REAL ESTATE, INC.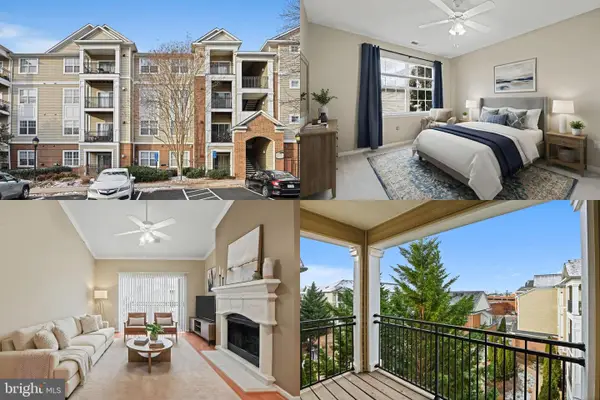 $400,000Active2 beds 2 baths1,136 sq. ft.
$400,000Active2 beds 2 baths1,136 sq. ft.12956 Centre Park Cir #410, HERNDON, VA 20171
MLS# VAFX2282076Listed by: KELLER WILLIAMS REALTY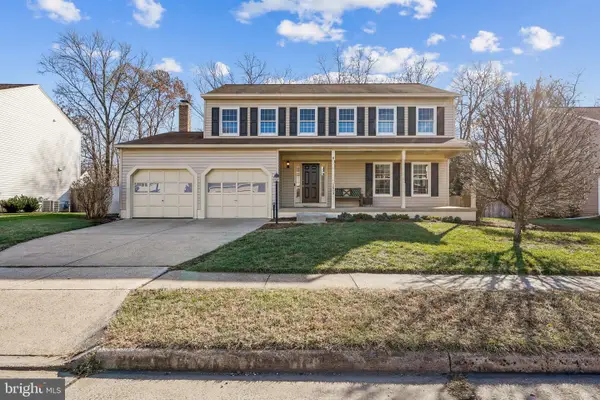 $869,900Pending4 beds 3 baths2,576 sq. ft.
$869,900Pending4 beds 3 baths2,576 sq. ft.2619 New Banner Ln, HERNDON, VA 20171
MLS# VAFX2281352Listed by: LONG & FOSTER REAL ESTATE, INC.
