1205 Cameo Ct, Herndon, VA 20170
Local realty services provided by:Better Homes and Gardens Real Estate Premier
1205 Cameo Ct,Herndon, VA 20170
$1,014,900
- 4 Beds
- 4 Baths
- 4,266 sq. ft.
- Single family
- Pending
Listed by: danilo bogdanovic
Office: redfin corporation
MLS#:VAFX2275658
Source:BRIGHTMLS
Price summary
- Price:$1,014,900
- Price per sq. ft.:$237.9
- Monthly HOA dues:$23.33
About this home
Welcome to 1205 Cameo Ct! Peacefully tucked away on a .31 acre lot in Shaker Woods, this Stanley Martin Rosewell model provides over 4,200 interior sq ft plus an expansive multi-level deck and other outdoor areas to enjoy year around. *** The main level features a two story family room with fireplace, kitchen with brand new cooktop, breakfast room, dining room, living room, first floor study/office, powder room, laundry room and two car garage. *** The upper level features a large Primary Suite with cathedral ceilings, a sitting room/crib area, remodeled en-suite bathroom with overssized shower, three additional bedrooms and a second remodeled full bathroom. *** The lower level features two rec rooms, wet bar, bonus room/possible 5th bedroom and third full bathroom plus large utility room and storage area *** The multi-level deck is great for entertaining and/or having different things going on in each of the different parts of the deck. *** Conveniently situated next to Sugarland Run and the Sugarland Run Stream Valley Trail; less than 3 miles from downtown historic Herndon and the W&OD Trail; about 4 miles from Cascades Marketplace Shopping Center, Potomac Run Plaza with shopping, dining and retail including Costco and The Don's Wood Fired Pizza; 1.9 miles to Armstrong Elementary; 3.5 miles to Herndon Middle; 1.7 miles to Herndon High; 4.5 miles Herndon Metro Rail Station; 9.8 miles to Dulles International Airport (IAD); 1.2 miles from Route 7/Leesburg Pike; and within about 15 minutes from various other points of interest such as Reston Town Center, Dulles Town Center, Algonkian Regional Park and more. *** The dual zone HVAC including both interior and both exterior units was replaced June 2025; new cooktop October 2025; dishwasher 2023; dryer 2024 (All ages are per the homeowner and deemed reliable, but not guaranteed.)
Contact an agent
Home facts
- Year built:1989
- Listing ID #:VAFX2275658
- Added:57 day(s) ago
- Updated:December 17, 2025 at 10:50 AM
Rooms and interior
- Bedrooms:4
- Total bathrooms:4
- Full bathrooms:3
- Half bathrooms:1
- Living area:4,266 sq. ft.
Heating and cooling
- Cooling:Central A/C
- Heating:Electric, Heat Pump(s)
Structure and exterior
- Roof:Asphalt
- Year built:1989
- Building area:4,266 sq. ft.
- Lot area:0.31 Acres
Schools
- High school:HERNDON
- Middle school:HERNDON
- Elementary school:ARMSTRONG
Utilities
- Water:Public
- Sewer:Public Sewer
Finances and disclosures
- Price:$1,014,900
- Price per sq. ft.:$237.9
- Tax amount:$10,285 (2025)
New listings near 1205 Cameo Ct
- New
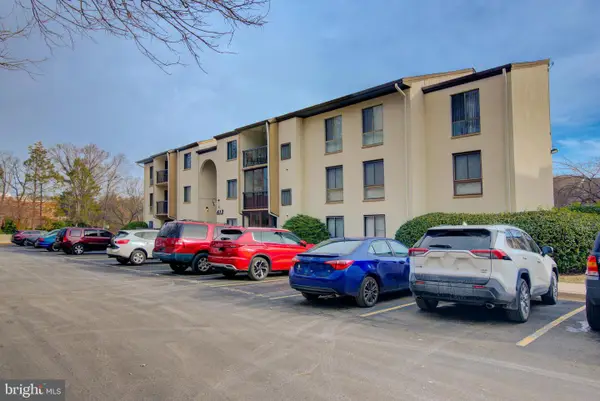 $175,000Active1 beds 1 baths854 sq. ft.
$175,000Active1 beds 1 baths854 sq. ft.613 Center St #t2, HERNDON, VA 20170
MLS# VAFX2282680Listed by: KELLER WILLIAMS REALTY - New
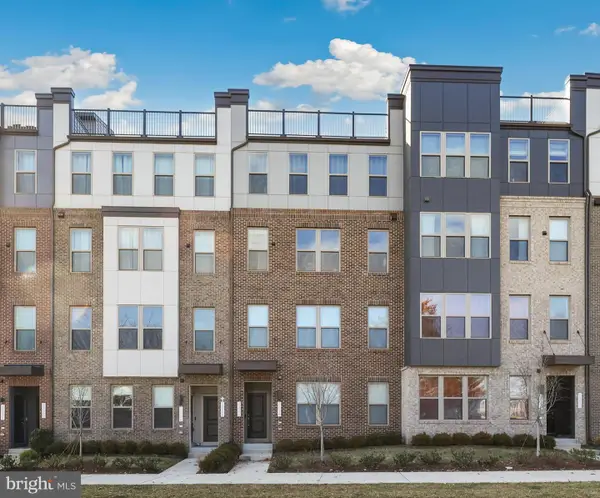 $654,900Active3 beds 3 baths2,320 sq. ft.
$654,900Active3 beds 3 baths2,320 sq. ft.13508 Innovation Station Loop #3b, HERNDON, VA 20171
MLS# VAFX2282188Listed by: REDFIN CORPORATION  $745,000Pending5 beds 4 baths1,842 sq. ft.
$745,000Pending5 beds 4 baths1,842 sq. ft.1324 Rock Chapel Rd, HERNDON, VA 20170
MLS# VAFX2281460Listed by: LONG & FOSTER REAL ESTATE, INC.- Open Sun, 2 to 4pmNew
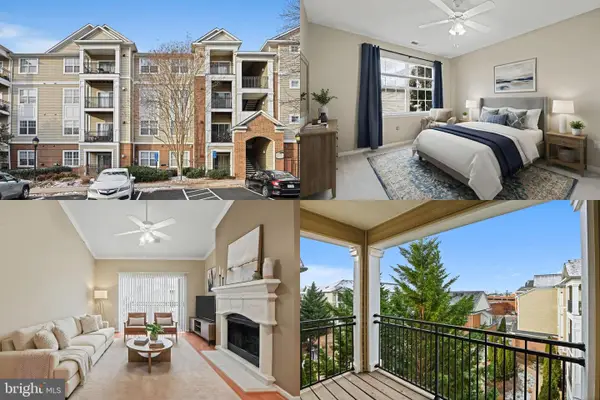 $400,000Active2 beds 2 baths1,136 sq. ft.
$400,000Active2 beds 2 baths1,136 sq. ft.12956 Centre Park Cir #410, HERNDON, VA 20171
MLS# VAFX2282076Listed by: KELLER WILLIAMS REALTY 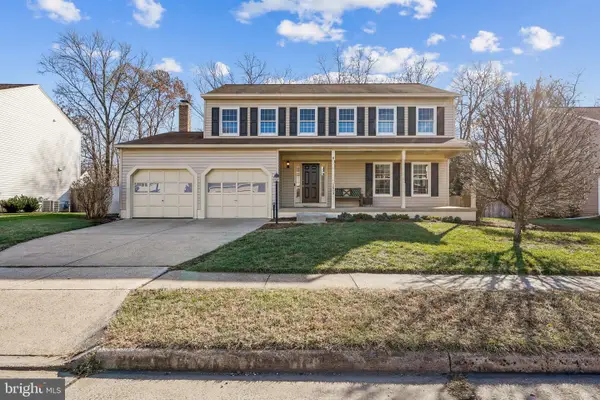 $869,900Pending4 beds 3 baths2,576 sq. ft.
$869,900Pending4 beds 3 baths2,576 sq. ft.2619 New Banner Ln, HERNDON, VA 20171
MLS# VAFX2281352Listed by: LONG & FOSTER REAL ESTATE, INC.- New
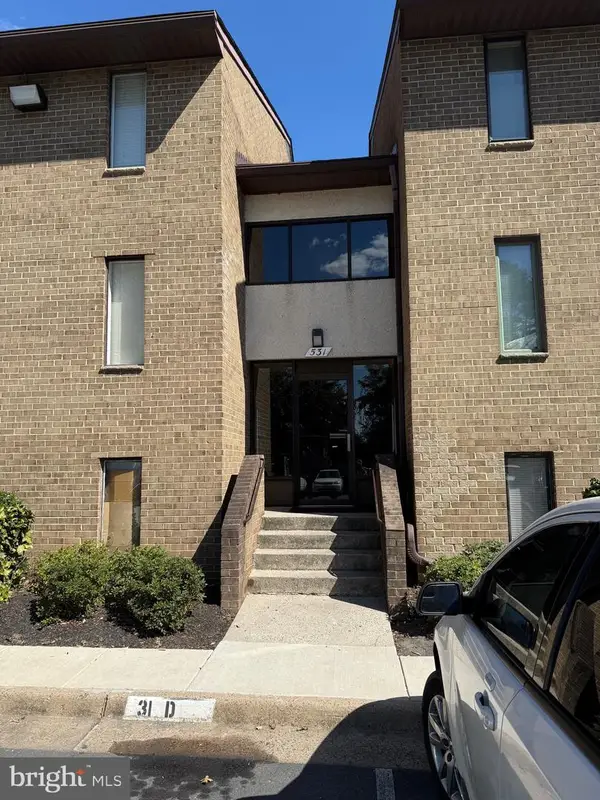 $325,000Active2 beds 2 baths1,351 sq. ft.
$325,000Active2 beds 2 baths1,351 sq. ft.531 Florida Ave #104, HERNDON, VA 20170
MLS# VAFX2281718Listed by: TUNELL REALTY, LLC 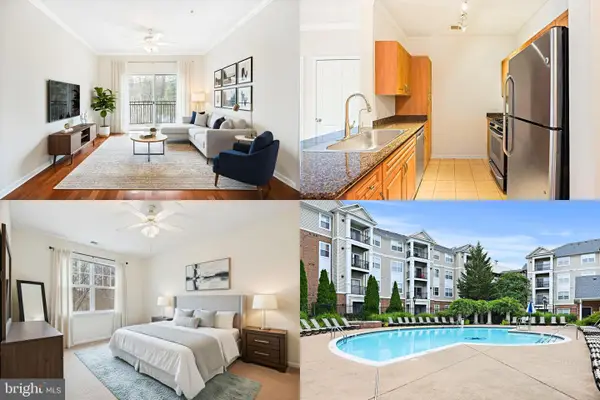 $360,000Pending2 beds 2 baths1,031 sq. ft.
$360,000Pending2 beds 2 baths1,031 sq. ft.12953 Centre Park Cir #218, HERNDON, VA 20171
MLS# VAFX2281396Listed by: KELLER WILLIAMS REALTY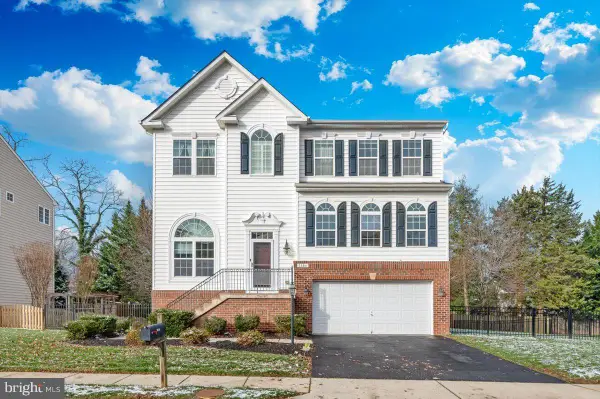 $1,025,000Active4 beds 5 baths3,654 sq. ft.
$1,025,000Active4 beds 5 baths3,654 sq. ft.1686 Winterwood Ct, HERNDON, VA 20170
MLS# VAFX2281766Listed by: SAMSON PROPERTIES- Open Sat, 1 to 4pm
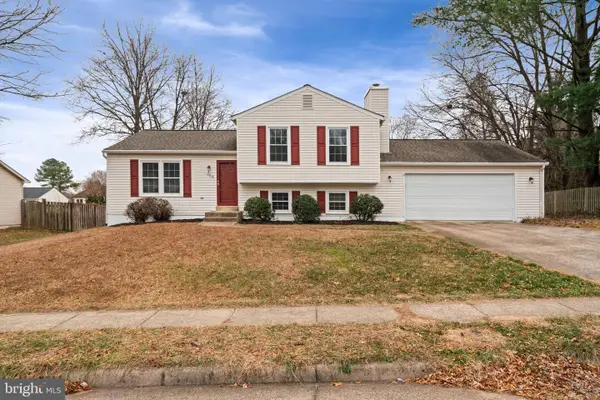 $689,000Active3 beds 3 baths1,080 sq. ft.
$689,000Active3 beds 3 baths1,080 sq. ft.12819 Fantasia Dr, HERNDON, VA 20170
MLS# VAFX2281732Listed by: MID ATLANTIC REAL ESTATE PROFESSIONALS, LLC. - Coming SoonOpen Sat, 1 to 3pm
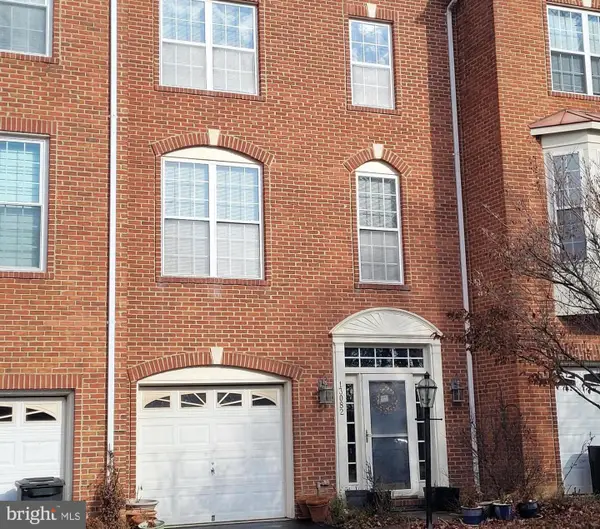 $735,000Coming Soon3 beds 4 baths
$735,000Coming Soon3 beds 4 baths13082 Park Crescent Cir, HERNDON, VA 20171
MLS# VAFX2281656Listed by: EXP REALTY, LLC
