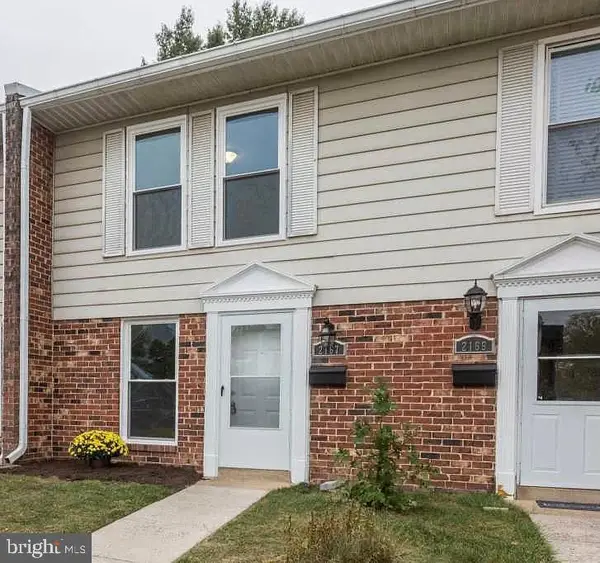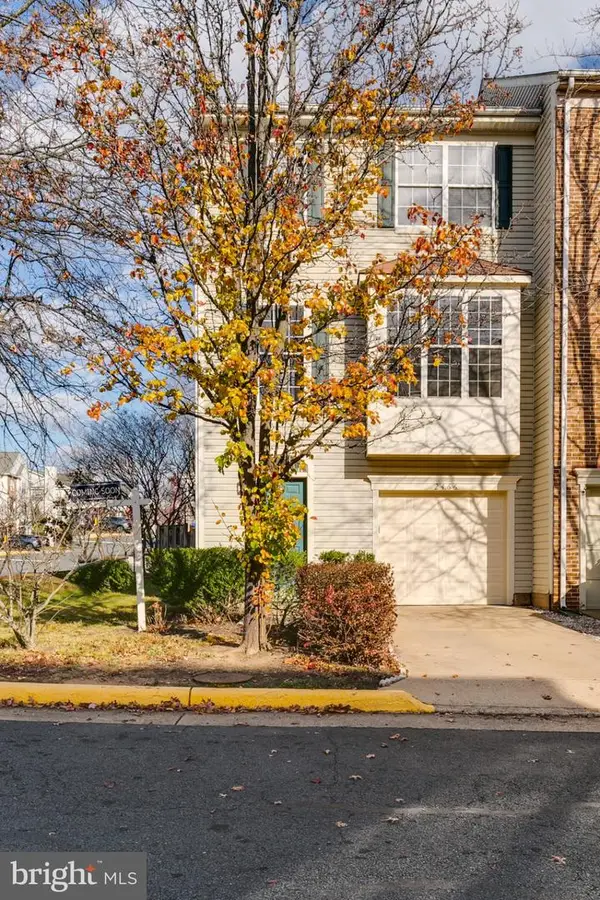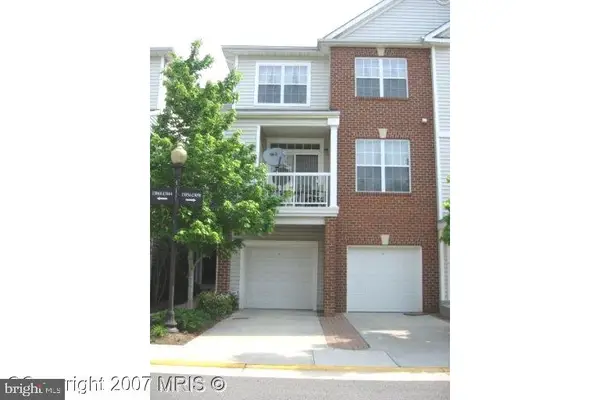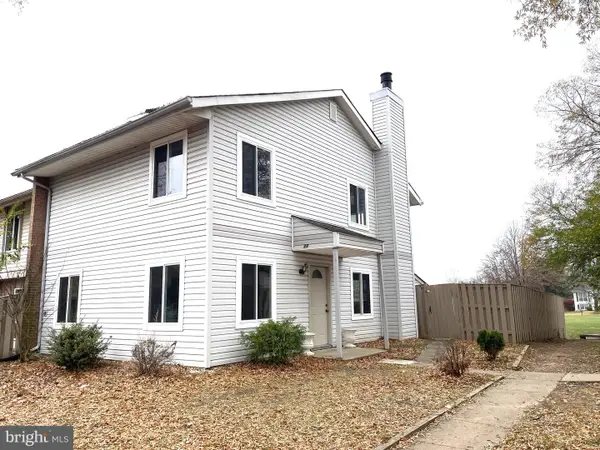12127 Eddyspark Dr, Herndon, VA 20170
Local realty services provided by:Better Homes and Gardens Real Estate Maturo
Listed by: bic n decaro
Office: exp realty, llc.
MLS#:VAFX2274002
Source:BRIGHTMLS
Price summary
- Price:$915,000
- Price per sq. ft.:$368.06
- Monthly HOA dues:$42.5
About this home
Welcome home to this beautifully updated gem tucked away on a quiet street in a peaceful, amenity-rich neighborhood! Perfectly situated near the cul-de-sac, this property offers sidewalks and scenic walking trails managed by the Fairfax County Park Authority just steps from your door — the ideal blend of tranquility and convenience.
Inside, you’ll find light-filled, spacious rooms designed for both comfort and connection. The kitchen features a center island with cooktop, custom barn doors, and flows effortlessly into the inviting living spaces. Thoughtful upgrades include elegant wall paneling, recessed lighting, a stylish fireplace surround, and custom-built dressers for added function and charm.
The fully finished lower level is an entertainer’s dream, featuring a wet bar, game room, and durable LVP flooring. A renovated laundry room adds everyday convenience.
Step outside to your private backyard oasis complete with a spacious deck and a gazebo equipped with electrical outlets, perfect for a TV setup or cozy outdoor evenings under the stars.
This thoughtfully updated home combines comfort, style & functionality in one perfect package. Easy access to Fairfax County Parkway, the Dulles Toll Road, and just minutes to shops, dining, Reston Town Center, and Dulles Airport.
Contact an agent
Home facts
- Year built:1987
- Listing ID #:VAFX2274002
- Added:45 day(s) ago
- Updated:November 26, 2025 at 08:49 AM
Rooms and interior
- Bedrooms:5
- Total bathrooms:4
- Full bathrooms:3
- Half bathrooms:1
- Living area:2,486 sq. ft.
Heating and cooling
- Cooling:Ceiling Fan(s), Central A/C
- Heating:Central, Natural Gas
Structure and exterior
- Roof:Composite, Shingle
- Year built:1987
- Building area:2,486 sq. ft.
- Lot area:0.28 Acres
Schools
- High school:HERNDON
- Middle school:HERNDON
- Elementary school:DRANESVILLE
Utilities
- Water:Public
- Sewer:Public Sewer
Finances and disclosures
- Price:$915,000
- Price per sq. ft.:$368.06
- Tax amount:$9,494 (2025)
New listings near 12127 Eddyspark Dr
- New
 $378,000Active2 beds 2 baths960 sq. ft.
$378,000Active2 beds 2 baths960 sq. ft.2167 Ferguson Pl, HERNDON, VA 20170
MLS# VAFX2280176Listed by: SAMSON PROPERTIES - Coming Soon
 $754,900Coming Soon3 beds 3 baths
$754,900Coming Soon3 beds 3 baths13512 Apple Barrel Ct, HERNDON, VA 20171
MLS# VAFX2280356Listed by: REDFIN CORPORATION  $775,000Active3 beds 3 baths2,084 sq. ft.
$775,000Active3 beds 3 baths2,084 sq. ft.2334 Water Promenade Ave #2h, HERNDON, VA 20171
MLS# VAFX2278662Listed by: KELLER WILLIAMS REALTY- New
 $644,900Active3 beds 4 baths1,950 sq. ft.
$644,900Active3 beds 4 baths1,950 sq. ft.2466 Clover Field Cir, HERNDON, VA 20171
MLS# VAFX2280208Listed by: SAMSON PROPERTIES - New
 $779,900Active3 beds 4 baths2,928 sq. ft.
$779,900Active3 beds 4 baths2,928 sq. ft.13083 Rose Petal Cir, HERNDON, VA 20171
MLS# VAFX2279876Listed by: SAMSON PROPERTIES - New
 $464,900Active2 beds 2 baths1,239 sq. ft.
$464,900Active2 beds 2 baths1,239 sq. ft.13056 Marcey Creek Rd #13056, HERNDON, VA 20171
MLS# VAFX2280126Listed by: D.S.A. PROPERTIES & INVESTMENTS LLC - New
 $790,000Active0.5 Acres
$790,000Active0.5 Acres3140 Searsmont Pl, HERNDON, VA 20171
MLS# VAFX2280122Listed by: MARAM REALTY, LLC - Coming Soon
 $725,000Coming Soon4 beds 3 baths
$725,000Coming Soon4 beds 3 baths3245 Kinross Cir, HERNDON, VA 20171
MLS# VAFX2280114Listed by: KELLER WILLIAMS REALTY  $435,000Pending3 beds 3 baths1,320 sq. ft.
$435,000Pending3 beds 3 baths1,320 sq. ft.622 Clearwater Ct, HERNDON, VA 20170
MLS# VAFX2274372Listed by: UNITED REALTY, INC.- Coming Soon
 $349,900Coming Soon2 beds 1 baths
$349,900Coming Soon2 beds 1 baths12911 Alton Sq #102, HERNDON, VA 20170
MLS# VAFX2279664Listed by: SAMSON PROPERTIES
