1235 Gilman Ct, Herndon, VA 20170
Local realty services provided by:Better Homes and Gardens Real Estate Cassidon Realty
Listed by: alexander j bracke
Office: real broker, llc.
MLS#:VAFX2274476
Source:BRIGHTMLS
Price summary
- Price:$1,250,000
- Price per sq. ft.:$230.16
- Monthly HOA dues:$23.33
About this home
Some homes arrive fully formed - the kind that make you slow down the moment you pull in, because everything about them simply fits. This is one of those houses. Big enough to breathe, built with thought, and set on over half of an acre that backs to woods so you get privacy without feeling isolated.<br>
<br>
You’re looking at 5,431 finished square feet of living space, including 1,670 square feet down in a fully finished basement. Altogether the home offers 5 bedrooms, 3 full baths and 2 half baths, laid out so the house works for a wide range of needs. The main living areas feel open but human-scaled - rooms that connect easily and invite living, not just passing through.<br>
<br>
The primary suite is something special here: it’s massive, and it comes with a real owner’s advantage - a full bathroom plus an attached half-bath, giving an extra layer of privacy and convenience that’s rare and genuinely useful. It’s the kind of thoughtful detail that changes daily life for the better.<br>
<br>
Downstairs the finished basement is more than storage. With nearly 1,700 square feet, a legal bedroom and full bath, this level reads like a self-contained suite - perfect for extended guests, an in-law or au-pair setup, a media space, or a rental opportunity without major rework. That flexibility is real value in a house this size.<br>
<br>
Practical systems and tasteful updates are all in place: new HVAC in 2023, front and side windows replaced in 2024, and new appliances added across 2022–2023. The whole interior was repainted with designer colors in 2025, so the finish is fresh and restrained rather than fussy.<br>
<br>
Outside is where the property shows its personality. The lot is a private, cul-de-sac setting on 0.57 acres, backing to protected woods so your backyard feels like its own reserve. There’s a heated Anthony Sylvain saltwater pool set inside a fenced yard, and a gazebo and patio installed in 2023 that give you places to sit and stretch the season. A large three-car attached garage handles cars and gear without drama, and a playset conveys if you want it. The home sits with real presence - room to roam, spaces to gather, and places to disappear into the trees.<br>
<br>
Power and capacity are covered too: the house has 400-amp service, which gives you flexibility for modern needs. And because the basement is finished and the lot is private, you get the best of both worlds - a big house that feels calm and usable.<br>
<br>
This property isn’t just large; it’s practical, updated, and versatile. Backs-to-woods privacy, a finished lower level that doubles your options, solid recent investments in systems and windows, plus that heated saltwater pool and a three-car garage - those are the pieces that make a house effortless to live in.<br>
<br>
If you want a home that gives you space, privacy, and the ability to use the house the way you want - multi-generational living, an at-home business, or a real guest suite - this one deserves a look. Come walk the rooms, sit on the patio, and take the pool in at sunset. You’ll feel how easily this house could fit into the life you want.
Contact an agent
Home facts
- Year built:1986
- Listing ID #:VAFX2274476
- Added:122 day(s) ago
- Updated:February 11, 2026 at 08:32 AM
Rooms and interior
- Bedrooms:5
- Total bathrooms:5
- Full bathrooms:3
- Half bathrooms:2
- Living area:5,431 sq. ft.
Heating and cooling
- Cooling:Central A/C
- Heating:Electric, Heat Pump(s)
Structure and exterior
- Year built:1986
- Building area:5,431 sq. ft.
- Lot area:0.57 Acres
Schools
- High school:HERNDON
- Middle school:HERNDON
- Elementary school:ARMSTRONG
Utilities
- Water:Public
- Sewer:Public Sewer
Finances and disclosures
- Price:$1,250,000
- Price per sq. ft.:$230.16
- Tax amount:$11,256 (2025)
New listings near 1235 Gilman Ct
- New
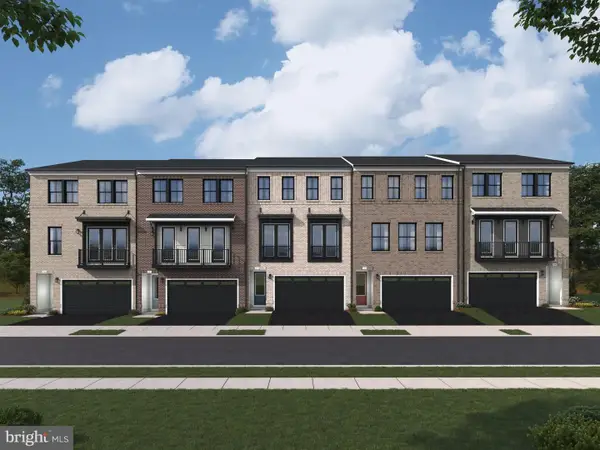 $840,740Active3 beds 4 baths2,701 sq. ft.
$840,740Active3 beds 4 baths2,701 sq. ft.Aviation Pl #taryn 24-f2, HERNDON, VA 20171
MLS# VAFX2290048Listed by: PEARSON SMITH REALTY, LLC - Coming Soon
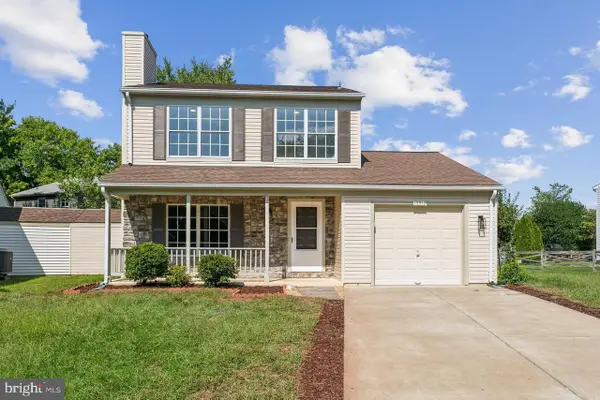 $725,000Coming Soon3 beds 3 baths
$725,000Coming Soon3 beds 3 baths13512 Apple Barrel Ct, HERNDON, VA 20171
MLS# VAFX2289558Listed by: KELLER WILLIAMS REALTY - Coming Soon
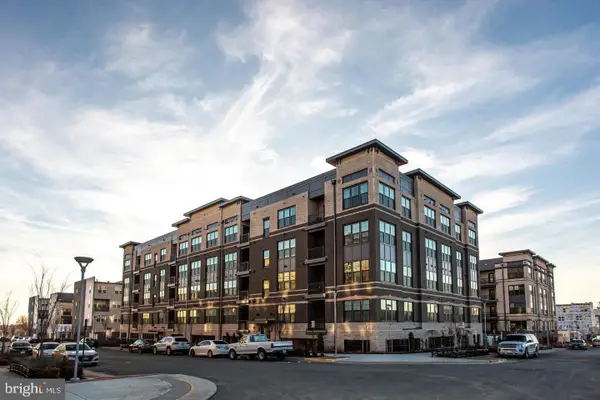 $625,000Coming Soon2 beds 2 baths
$625,000Coming Soon2 beds 2 baths2324 Wind Charm St #306, HERNDON, VA 20171
MLS# VAFX2289898Listed by: HMI PROPERTY - Open Thu, 4 to 7pmNew
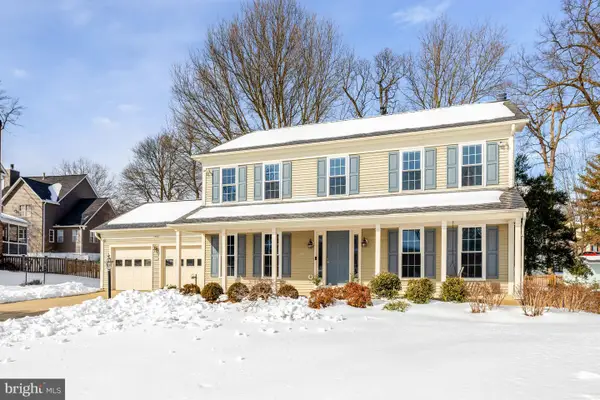 $875,000Active4 beds 4 baths2,714 sq. ft.
$875,000Active4 beds 4 baths2,714 sq. ft.1502 Kings Valley Ct, HERNDON, VA 20170
MLS# VAFX2287900Listed by: EXP REALTY, LLC - Open Sat, 1 to 3pmNew
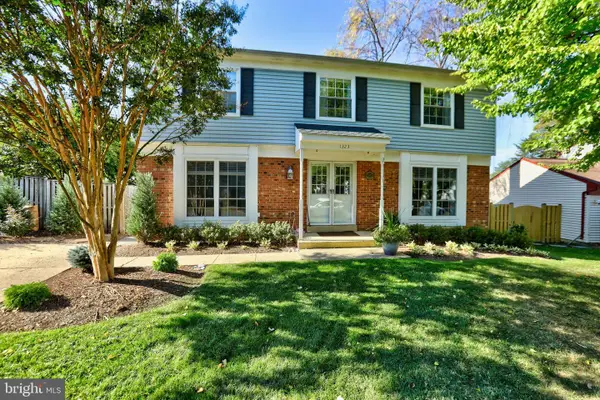 $735,000Active4 beds 3 baths2,738 sq. ft.
$735,000Active4 beds 3 baths2,738 sq. ft.1323 April Way, HERNDON, VA 20170
MLS# VAFX2289622Listed by: PEARSON SMITH REALTY, LLC - Coming Soon
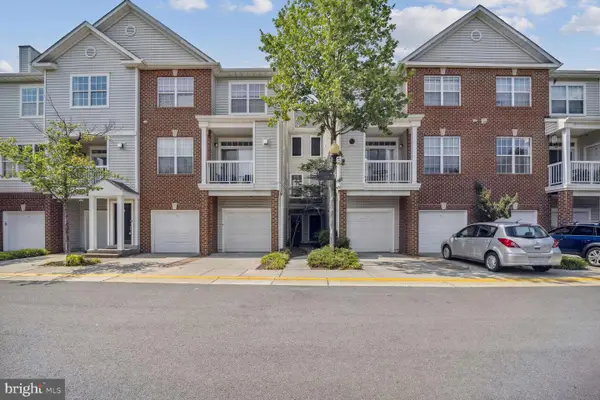 $445,000Coming Soon2 beds 2 baths
$445,000Coming Soon2 beds 2 baths13040 Cabin Creek Rd #13040, HERNDON, VA 20171
MLS# VAFX2288968Listed by: KW METRO CENTER - Coming Soon
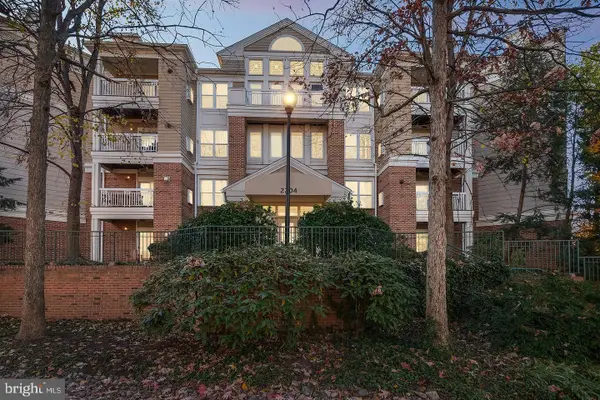 $295,000Coming Soon1 beds 1 baths
$295,000Coming Soon1 beds 1 baths2204 Westcourt Ln #116, HERNDON, VA 20170
MLS# VAFX2289380Listed by: COLDWELL BANKER REALTY - Coming Soon
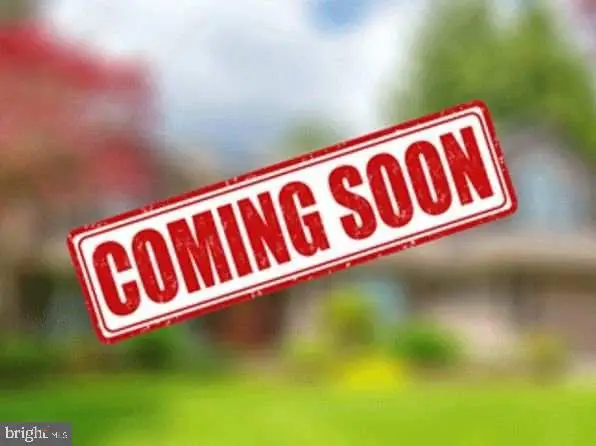 $775,000Coming Soon3 beds 4 baths
$775,000Coming Soon3 beds 4 baths806 Grace St, HERNDON, VA 20170
MLS# VAFX2289440Listed by: KELLER WILLIAMS REALTY - Open Thu, 4:30 to 6:30pmNew
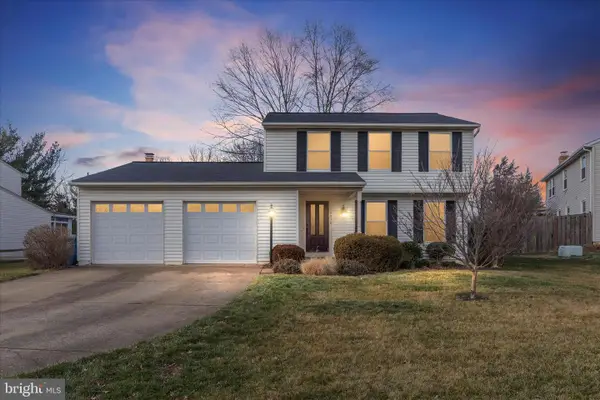 $795,000Active3 beds 3 baths1,540 sq. ft.
$795,000Active3 beds 3 baths1,540 sq. ft.13050 Monterey Estates Dr, HERNDON, VA 20171
MLS# VAFX2288272Listed by: LONG & FOSTER REAL ESTATE, INC. - Coming SoonOpen Sat, 2 to 4pm
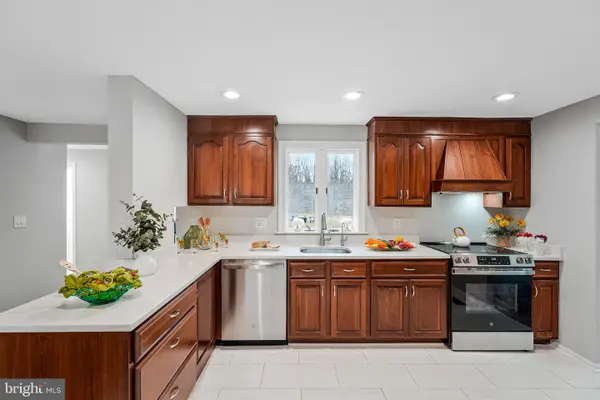 $829,900Coming Soon4 beds 3 baths
$829,900Coming Soon4 beds 3 baths2626 Armada St, HERNDON, VA 20171
MLS# VAFX2269944Listed by: COMPASS

