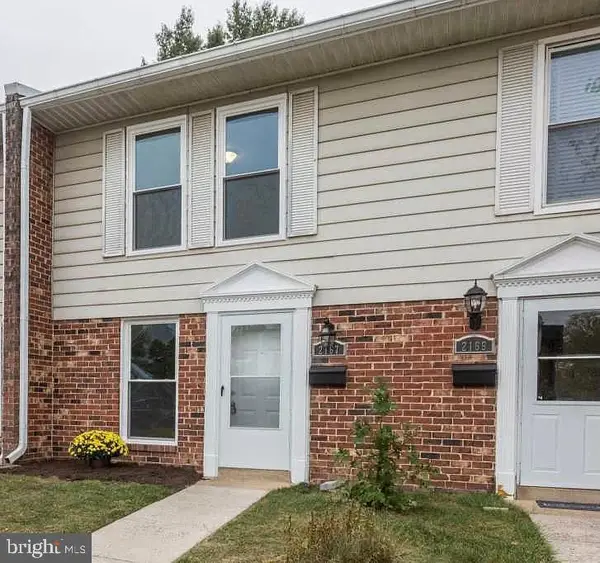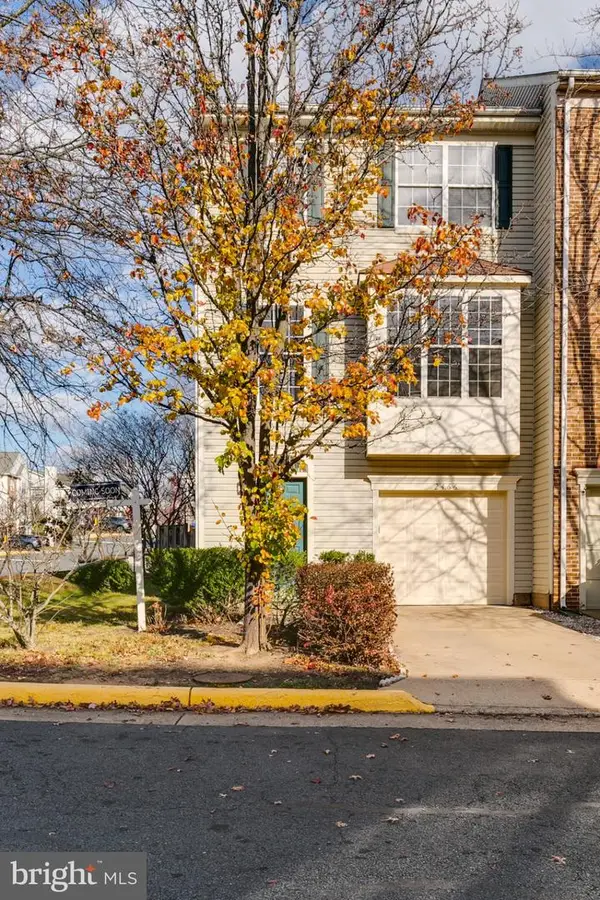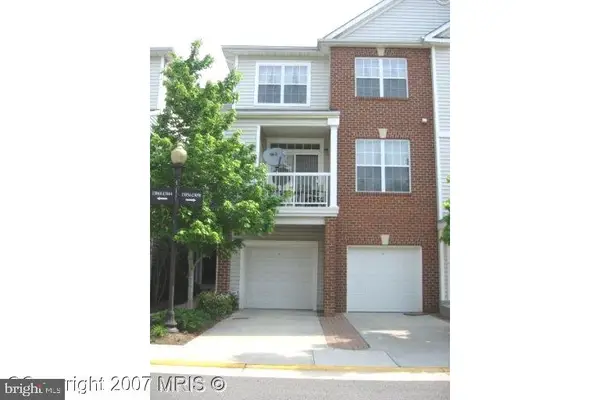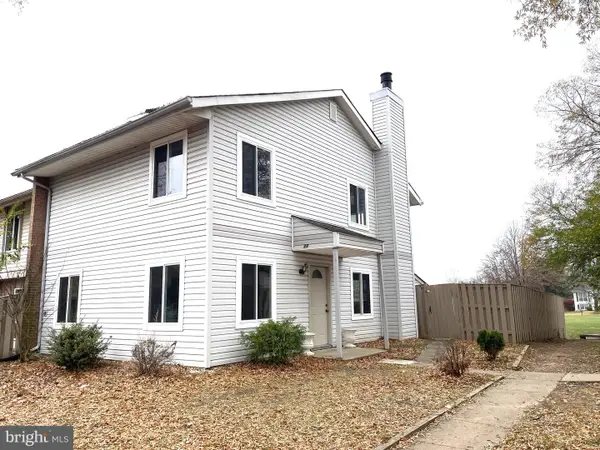12406 Shallow Ford Ct, Herndon, VA 20170
Local realty services provided by:Better Homes and Gardens Real Estate Community Realty
Listed by: virginia w rowell
Office: coldwell banker realty
MLS#:VAFX2279254
Source:BRIGHTMLS
Price summary
- Price:$889,000
- Price per sq. ft.:$336.87
- Monthly HOA dues:$6.25
About this home
Wow! Every inch of this home has been thoughtfully updated, creating a warm, move-in ready space that blends classic character with high-end modern comfort.
Inside, nearly all of the original windows have been replaced with Marvin vinyl clad wood windows, enhancing energy efficiency and natural light throughout the home. The Family Room was renovated in 2005 and refreshed again in 2020, and now features a floor to ceiling stone surround with gas fireplace, a Pella bay window, Pella French wood sliding glass door, circle top Marvin windows, and rich Maple hardwood flooring. The Kitchen was renovated in 2005 and updated again in 2025, with all new Maple cabinetry, ceramic tile flooring, recessed and undercabinet lighting, marble counters and backsplash, and updated appliances, creating a bright and functional heart of the home. A brand new Laundry Room renovation in 2025 adds everyday convenience, with ceramic tile flooring, custom cabinetry, a Quartzite countertop, cast iron sink with new faucet, marble backsplash, and recessed lighting. This is probably the prettiest Laundry/Mud Room in Herndon!
The bedroom level has been transformed with ¾ inch Brazilian Teak hardwood flooring installed in 2015 over the stairs, second floor hallway, and all bedrooms and closets, giving the upper level a cohesive and luxurious feel. The Primary Suite Bath was fully renovated with an expanded tiled shower and custom mud pan, updated toilet, dual sink vanities with tall storage cabinet, granite counters, updated lighting and plumbing fixtures, and a new frameless shower door (scheduled for installation in December). The Hall Bath has also been renovated with a new soaking tub, ceramic tile, updated vanity and sink, plumbing and lighting fixtures, medicine cabinet, and mirror. On the main level, the Powder Room was recently refreshed with shiplap walls added, a new vanity and sink, updated lighting, and a new mirror. Additionally, the wall between the Living and Dining Rooms was opened to create better flow, with new molding, lighting, a bay window, and Maple hardwood flooring tying the spaces together.
Outdoor living and major systems have been carefully upgraded as well.
In 2018, a STUNNING 17 foot by 19 foot Sun Room was added, featuring a solid Mahogany floor, Cedar walls and mantle, six wall lights, multiple electrical outlets, a cathedral ceiling, EZ Breezy windows, and a gas fireplace with stone surround and TV, offering a true three season retreat. This is the room you'll entertain and relax in - never wanting to leave...an additional 335 square feet!
Just outside is a 14 foot by 22 foot Azek composite deck with an octagonal sitting area, built in benches, and discreet outdoor lighting along the stairs and under the benches, ideal for entertaining. Stone flagstone walkways, installed in 2010 and 2018 over a poured concrete base, lead to the front door and from the driveway around the side of the house to the rear deck, providing both beauty and durability. A custom stick built 8 foot by 12 foot wood shed with window, double doors, and new shingle roof offers additional storage.
The exterior and mechanical systems have been brought up to date for peace of mind. In 2023, the roof was replaced with Landmark Pro shingles, and all new plywood sheathing and roof vents were installed at the same time. In 2025, the entire exterior of the house, including trim, shutters, porch, and shed, was freshly painted. The home is served by a high efficiency Carrier Infinity HVAC system with integrated humidifier and connected digital programmable thermostat installed in 2015, and an oversized Navien tankless gas water heater installed in 2020. Together, these thoughtful upgrades reflect years of careful investment in both comfort and quality, offering the next owner a beautifully updated home inside and out.
Close to commuter routes of Route 7 and Toll Road, shopping, restaurants and Reston Town Center. Enjoy the popular Fairfax County Schools.
Contact an agent
Home facts
- Year built:1983
- Listing ID #:VAFX2279254
- Added:10 day(s) ago
- Updated:November 26, 2025 at 08:49 AM
Rooms and interior
- Bedrooms:4
- Total bathrooms:3
- Full bathrooms:2
- Half bathrooms:1
- Living area:2,639 sq. ft.
Heating and cooling
- Cooling:Ceiling Fan(s), Central A/C
- Heating:Electric, Heat Pump(s)
Structure and exterior
- Roof:Shingle
- Year built:1983
- Building area:2,639 sq. ft.
- Lot area:0.21 Acres
Schools
- High school:HERNDON
Finances and disclosures
- Price:$889,000
- Price per sq. ft.:$336.87
- Tax amount:$8,296 (2025)
New listings near 12406 Shallow Ford Ct
- New
 $378,000Active2 beds 2 baths960 sq. ft.
$378,000Active2 beds 2 baths960 sq. ft.2167 Ferguson Pl, HERNDON, VA 20170
MLS# VAFX2280176Listed by: SAMSON PROPERTIES - Coming Soon
 $754,900Coming Soon3 beds 3 baths
$754,900Coming Soon3 beds 3 baths13512 Apple Barrel Ct, HERNDON, VA 20171
MLS# VAFX2280356Listed by: REDFIN CORPORATION  $775,000Active3 beds 3 baths2,084 sq. ft.
$775,000Active3 beds 3 baths2,084 sq. ft.2334 Water Promenade Ave #2h, HERNDON, VA 20171
MLS# VAFX2278662Listed by: KELLER WILLIAMS REALTY- New
 $644,900Active3 beds 4 baths1,950 sq. ft.
$644,900Active3 beds 4 baths1,950 sq. ft.2466 Clover Field Cir, HERNDON, VA 20171
MLS# VAFX2280208Listed by: SAMSON PROPERTIES - New
 $779,900Active3 beds 4 baths2,928 sq. ft.
$779,900Active3 beds 4 baths2,928 sq. ft.13083 Rose Petal Cir, HERNDON, VA 20171
MLS# VAFX2279876Listed by: SAMSON PROPERTIES - New
 $464,900Active2 beds 2 baths1,239 sq. ft.
$464,900Active2 beds 2 baths1,239 sq. ft.13056 Marcey Creek Rd #13056, HERNDON, VA 20171
MLS# VAFX2280126Listed by: D.S.A. PROPERTIES & INVESTMENTS LLC - New
 $790,000Active0.5 Acres
$790,000Active0.5 Acres3140 Searsmont Pl, HERNDON, VA 20171
MLS# VAFX2280122Listed by: MARAM REALTY, LLC - Coming Soon
 $725,000Coming Soon4 beds 3 baths
$725,000Coming Soon4 beds 3 baths3245 Kinross Cir, HERNDON, VA 20171
MLS# VAFX2280114Listed by: KELLER WILLIAMS REALTY  $435,000Pending3 beds 3 baths1,320 sq. ft.
$435,000Pending3 beds 3 baths1,320 sq. ft.622 Clearwater Ct, HERNDON, VA 20170
MLS# VAFX2274372Listed by: UNITED REALTY, INC.- Coming Soon
 $349,900Coming Soon2 beds 1 baths
$349,900Coming Soon2 beds 1 baths12911 Alton Sq #102, HERNDON, VA 20170
MLS# VAFX2279664Listed by: SAMSON PROPERTIES
