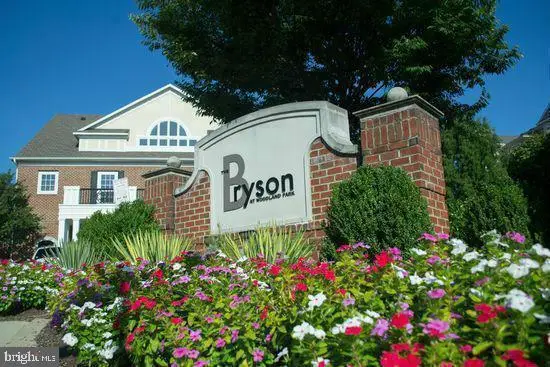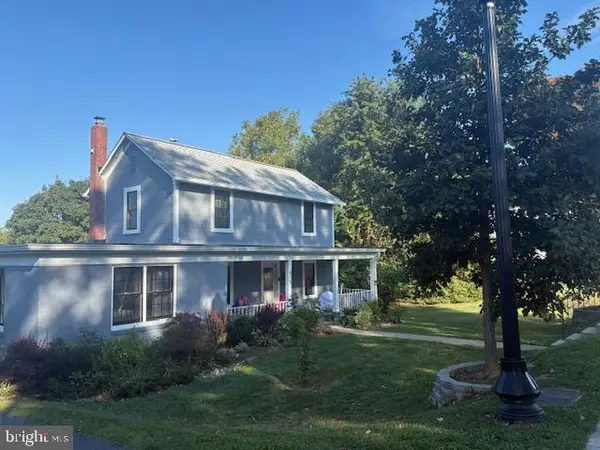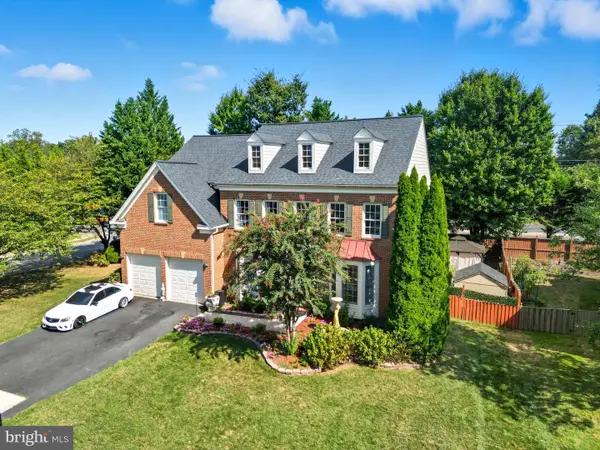12925 Centre Park Cir #101, Herndon, VA 20171
Local realty services provided by:Better Homes and Gardens Real Estate Cassidon Realty
Listed by:david peyton roach
Office:long & foster real estate, inc.
MLS#:VAFX2254610
Source:BRIGHTMLS
Price summary
- Price:$375,000
- Price per sq. ft.:$330.11
About this home
On a cost/sq. ft. basis we're one of the most competitively priced 2-bedroom properties in this community! This property comes with 2 garage parking spaces (assigned). We're on the end of the building next to the parking garage, just mere steps to your parking space. The home features a full-size washer /dryer. There is a separate office space perfect for working from home (desk w/granite counter, cabinets & other built-ins). Newer water heater and refrigerator (2023), HVAC (2022), flooring (2021). The Bryson community offers a full suite of amenities, including concierge service, two outdoor pools, a fitness center, clubhouse, business center, and 24-hour security. Located just a 10-minute walk (.5 miles) to the Herndon Metro Station, and minutes from Dulles Airport, you're also a short walk to Harris Teeter, and other neighborhood favorites. This home puts commuting convenience first.
Contact an agent
Home facts
- Year built:2005
- Listing ID #:VAFX2254610
- Added:81 day(s) ago
- Updated:September 29, 2025 at 02:04 PM
Rooms and interior
- Bedrooms:2
- Total bathrooms:2
- Full bathrooms:2
- Living area:1,136 sq. ft.
Heating and cooling
- Cooling:Central A/C
- Heating:Central, Natural Gas
Structure and exterior
- Year built:2005
- Building area:1,136 sq. ft.
Utilities
- Water:Public
- Sewer:Public Septic, Public Sewer
Finances and disclosures
- Price:$375,000
- Price per sq. ft.:$330.11
- Tax amount:$4,481 (2025)
New listings near 12925 Centre Park Cir #101
- New
 $299,700Active1 beds 1 baths731 sq. ft.
$299,700Active1 beds 1 baths731 sq. ft.12945 Centre Park Cir #208, HERNDON, VA 20171
MLS# VAFX2269914Listed by: BHAVANI GHANTA REAL ESTATE COMPANY - Coming Soon
 $714,900Coming Soon3 beds 3 baths
$714,900Coming Soon3 beds 3 baths879 Station St, HERNDON, VA 20170
MLS# VAFX2270018Listed by: MARATHON REAL ESTATE - Coming Soon
 $325,000Coming Soon2 beds 1 baths
$325,000Coming Soon2 beds 1 baths12915 Alton Sq #416, HERNDON, VA 20170
MLS# VAFX2269968Listed by: RE/MAX ALLEGIANCE - New
 $1,499,000Active6 beds 5 baths4,618 sq. ft.
$1,499,000Active6 beds 5 baths4,618 sq. ft.2725 Robaleed Way, HERNDON, VA 20171
MLS# VAFX2269916Listed by: UNITED REAL ESTATE - Coming Soon
 $785,000Coming Soon3 beds 4 baths
$785,000Coming Soon3 beds 4 baths1732 Stuart Pointe Ln, HERNDON, VA 20170
MLS# VAFX2269708Listed by: SAMSON PROPERTIES - Coming Soon
 $815,000Coming Soon4 beds 3 baths
$815,000Coming Soon4 beds 3 baths418 Florida Ave, HERNDON, VA 20170
MLS# VAFX2268986Listed by: KW REALTY LAKESIDE - New
 $635,000Active5 beds 3 baths1,341 sq. ft.
$635,000Active5 beds 3 baths1,341 sq. ft.711 Archer Ct, HERNDON, VA 20170
MLS# VAFX2269894Listed by: SAMSON PROPERTIES - Coming Soon
 $919,900Coming Soon5 beds 3 baths
$919,900Coming Soon5 beds 3 baths13408 Hidden Meadow Ct, HERNDON, VA 20171
MLS# VAFX2269152Listed by: KELLER WILLIAMS REALTY - Coming Soon
 $960,000Coming Soon5 beds 3 baths
$960,000Coming Soon5 beds 3 baths2657 Chiswell Pl, HERNDON, VA 20171
MLS# VAFX2266432Listed by: SAMSON PROPERTIES - Coming Soon
 $489,000Coming Soon4 beds 3 baths
$489,000Coming Soon4 beds 3 baths402 Reneau Way, HERNDON, VA 20170
MLS# VAFX2269718Listed by: SAMSON PROPERTIES
