12925 Centre Park Cir #304, Herndon, VA 20171
Local realty services provided by:Better Homes and Gardens Real Estate GSA Realty
12925 Centre Park Cir #304,Herndon, VA 20171
$365,000
- 2 Beds
- 2 Baths
- 1,031 sq. ft.
- Condominium
- Active
Listed by: robert e wittman
Office: redfin corporation
MLS#:VAFX2282746
Source:BRIGHTMLS
Price summary
- Price:$365,000
- Price per sq. ft.:$354.03
About this home
Welcome to 12925 Centre Park Cir #304 — where comfort, convenience, and calm come together.
Step into a home that feels both modern and peaceful. The open layout flows effortlessly, leading to a private balcony that overlooks lush greenery and a quiet interior courtyard — no through traffic, just your own serene retreat.
Enjoy the confidence of well-maintained systems and thoughtful updates, including a new HVAC (2025), water heater (2018), stove (2023), and washer and dryer (2019) — so you can settle in with peace of mind.
Perfectly situated in a lifestyle community, you’re just a quick stroll from the Metro, grocery stores, and restaurants, with parks and trails nearby for those who love fresh air and getting outdoors. Commuting is effortless with easy access to the Toll Road and Fairfax County Parkway, putting the best of Northern Virginia within reach.
Whether you’re starting a new chapter or simplifying your lifestyle, this home offers the perfect balance of modern comfort and everyday ease — all in a location that truly has it all. Mortgage savings may be available for buyers of this listing.
Contact an agent
Home facts
- Year built:2005
- Listing ID #:VAFX2282746
- Added:72 day(s) ago
- Updated:January 17, 2026 at 11:18 AM
Rooms and interior
- Bedrooms:2
- Total bathrooms:2
- Full bathrooms:2
- Living area:1,031 sq. ft.
Heating and cooling
- Cooling:Central A/C
- Heating:Forced Air, Natural Gas
Structure and exterior
- Year built:2005
- Building area:1,031 sq. ft.
Schools
- High school:WESTFIELD
- Middle school:CARSON
- Elementary school:LUTIE LEWIS COATES
Utilities
- Water:Public
- Sewer:Public Sewer
Finances and disclosures
- Price:$365,000
- Price per sq. ft.:$354.03
- Tax amount:$3,991 (2025)
New listings near 12925 Centre Park Cir #304
- Coming Soon
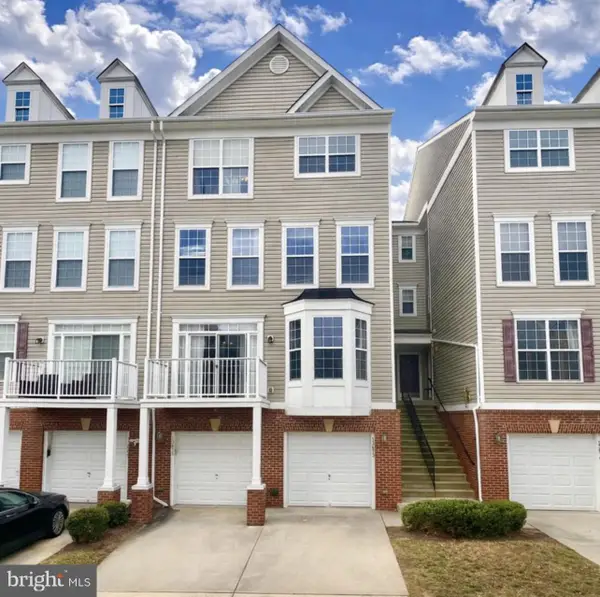 $540,000Coming Soon3 beds 3 baths
$540,000Coming Soon3 beds 3 baths13673 Venturi Ln #234, HERNDON, VA 20171
MLS# VAFX2285500Listed by: SAMSON PROPERTIES - Coming SoonOpen Sat, 1 to 4pm
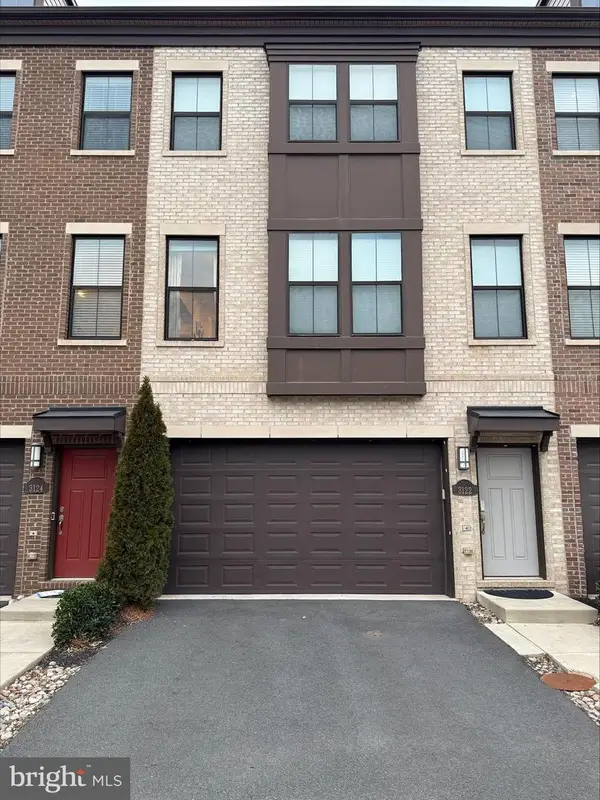 $849,000Coming Soon4 beds 5 baths
$849,000Coming Soon4 beds 5 baths3122 Alan Shepard St, HERNDON, VA 20171
MLS# VAFX2286230Listed by: QUICK SELL REALTY LLC - Coming SoonOpen Sat, 1 to 3pm
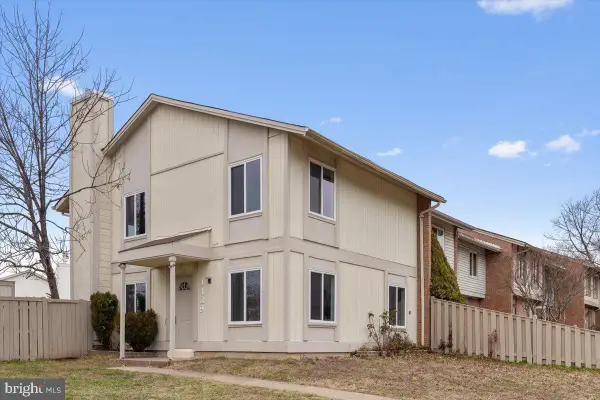 $445,000Coming Soon3 beds 3 baths
$445,000Coming Soon3 beds 3 baths1139 Autumnhaze Ct, HERNDON, VA 20170
MLS# VAFX2282550Listed by: KELLER WILLIAMS REALTY - Coming Soon
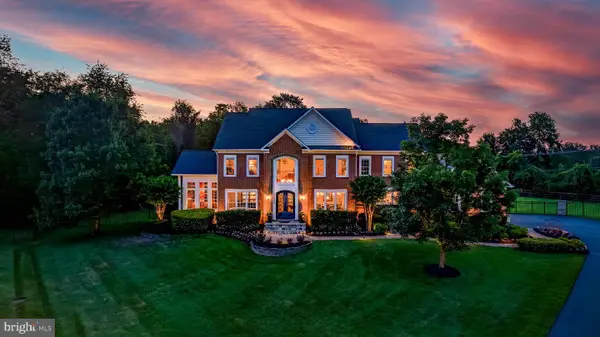 $1,799,900Coming Soon6 beds 7 baths
$1,799,900Coming Soon6 beds 7 baths11866 Timber Knoll Ct, HERNDON, VA 20170
MLS# VAFX2284804Listed by: REAL BROKER, LLC - Coming Soon
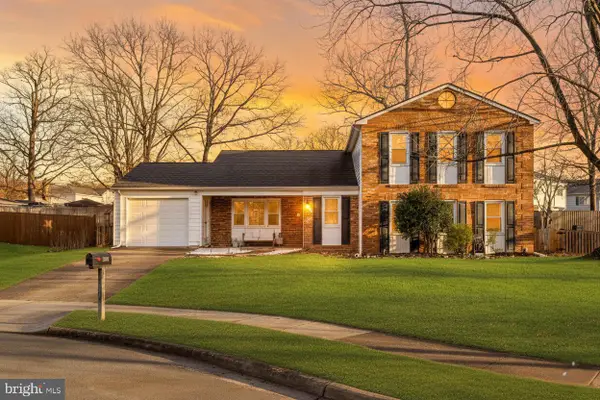 $700,000Coming Soon5 beds 3 baths
$700,000Coming Soon5 beds 3 baths2155 Veenendaal Ct, HERNDON, VA 20170
MLS# VAFX2285566Listed by: SAMSON PROPERTIES - Open Sat, 11am to 1pmNew
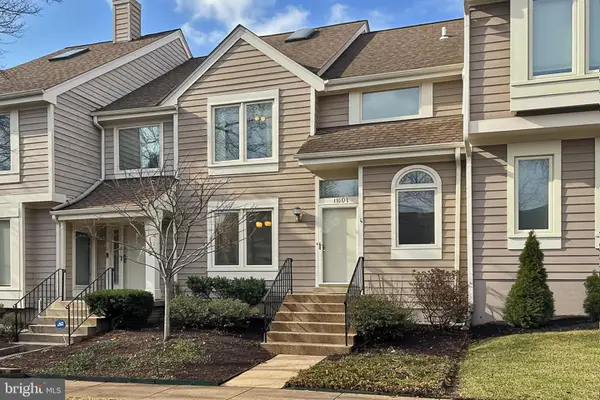 $575,000Active3 beds 4 baths2,007 sq. ft.
$575,000Active3 beds 4 baths2,007 sq. ft.1081 Trevino Ln, HERNDON, VA 20170
MLS# VAFX2285882Listed by: LONG & FOSTER REAL ESTATE, INC. - New
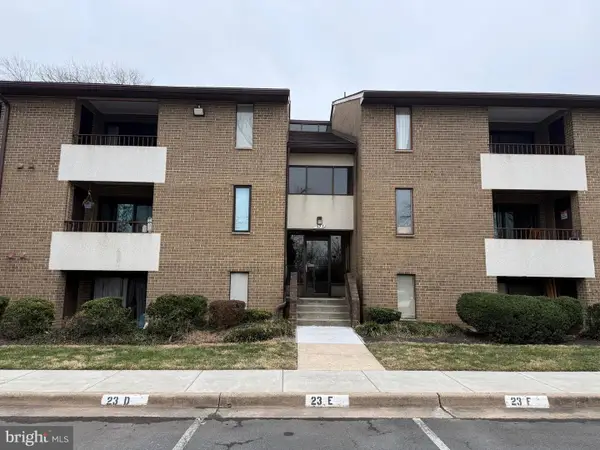 $240,000Active1 beds 1 baths1,048 sq. ft.
$240,000Active1 beds 1 baths1,048 sq. ft.523 Florida Ave #t2, HERNDON, VA 20170
MLS# VAFX2286016Listed by: SAMSON PROPERTIES - Coming Soon
 $1,220,000Coming Soon5 beds 4 baths
$1,220,000Coming Soon5 beds 4 baths12011 Meadowville Ct, HERNDON, VA 20170
MLS# VAFX2285512Listed by: COMPASS - Coming Soon
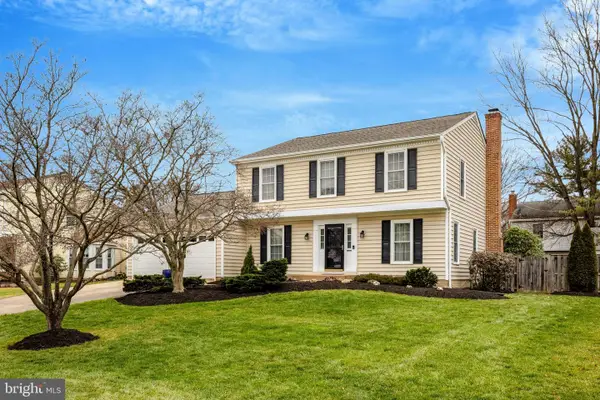 $835,000Coming Soon4 beds 4 baths
$835,000Coming Soon4 beds 4 baths1606 Blacksmith Ln, HERNDON, VA 20170
MLS# VAFX2285634Listed by: RE/MAX GATEWAY, LLC - Coming Soon
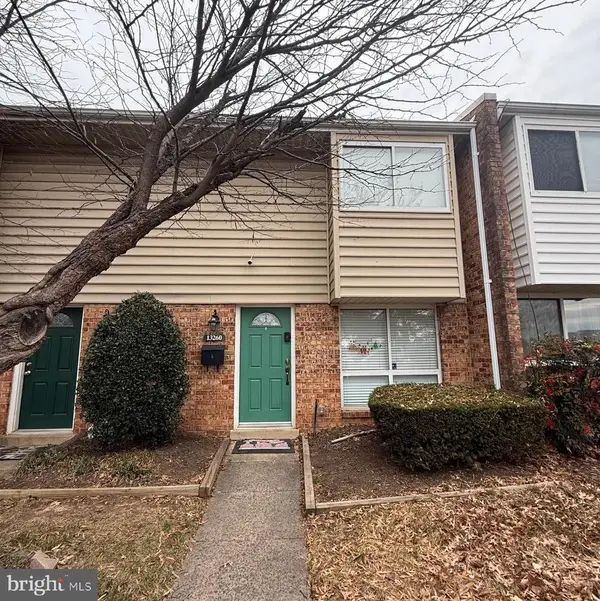 $415,000Coming Soon3 beds 2 baths
$415,000Coming Soon3 beds 2 baths13260 Poener Pl, HERNDON, VA 20170
MLS# VAFX2285350Listed by: SAMSON PROPERTIES
