12937 Centre Park Cir #403, Herndon, VA 20171
Local realty services provided by:Better Homes and Gardens Real Estate Murphy & Co.
12937 Centre Park Cir #403,Herndon, VA 20171
$398,000
- 2 Beds
- 2 Baths
- 1,175 sq. ft.
- Condominium
- Pending
Listed by: shannon estelle brittingham
Office: jpar real estate professionals
MLS#:VAFX2269738
Source:BRIGHTMLS
Price summary
- Price:$398,000
- Price per sq. ft.:$338.72
About this home
Top-Floor Privacy. Metro Convenience. One of the Largest 2-Bedroom Units in the Community.
This 4th-floor penthouse-level condo offers the perfect combination of space, privacy, and location. With no one living above you and direct walk-in access from the parking garage. One of the largest two-bedroom layouts in the community, this home also includes two reserved parking spaces, with one located just a few steps to your front door. Say goodbye to stairs and elevators. This is low-stress, high-convenience living at its best.
Set in a quiet, gated, and beautifully landscaped community, you’ll enjoy access to two outdoor pools, a modern fitness center, and recreation facilities. Just outside the gate, everything you need is within walking distance including grocery store Harris Teeter, restaurants, and a barre/ yoga studio.
Inside, the unit features a bright, open layout, spacious bedrooms, updated bathrooms, and thoughtful finishes throughout. Enjoy peace of mind with a brand-new water heater (2024), new refrigerator (2023), and new HVAC system (2020). A full-size washer and dryer and gas fireplace are included in-unit for maximum convenience.
Step onto your private terrace and take in tranquil views of treetops and the quiet courtyard below; perfect for sipping coffee, reading, or growing a few plants.
Commuters will love being just steps from the Herndon Metro Station (Silver Line), with direct access to DC, the Pentagon, and Dulles Airport. You’re also one minute from the Dulles Toll Road (VA-267) and just five minutes to Reston Town Center for shopping, dining, and entertainment. Downtown DC is an easy 30-minute drive.
Spacious, serene, and ideally located — this condo checks every box. Don’t miss your chance to own one of the best units in the community.
Contact an agent
Home facts
- Year built:2005
- Listing ID #:VAFX2269738
- Added:139 day(s) ago
- Updated:October 16, 2025 at 08:12 AM
Rooms and interior
- Bedrooms:2
- Total bathrooms:2
- Full bathrooms:2
- Living area:1,175 sq. ft.
Heating and cooling
- Cooling:Central A/C
- Heating:Forced Air, Natural Gas
Structure and exterior
- Year built:2005
- Building area:1,175 sq. ft.
Utilities
- Water:Public
- Sewer:Public Sewer
Finances and disclosures
- Price:$398,000
- Price per sq. ft.:$338.72
- Tax amount:$4,585 (2025)
New listings near 12937 Centre Park Cir #403
- New
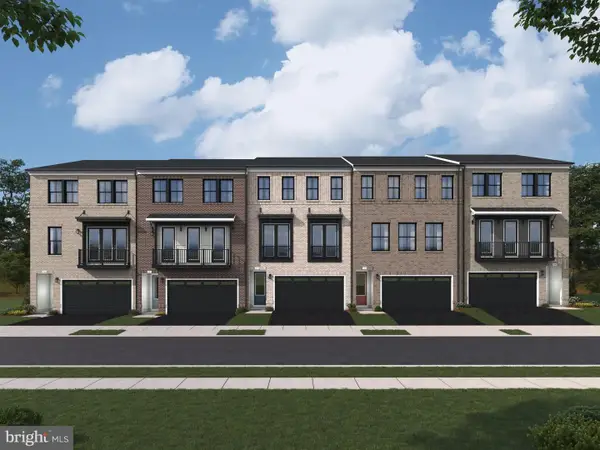 $840,740Active3 beds 4 baths2,701 sq. ft.
$840,740Active3 beds 4 baths2,701 sq. ft.Aviation Pl #taryn 24-f2, HERNDON, VA 20171
MLS# VAFX2290048Listed by: PEARSON SMITH REALTY, LLC - Coming Soon
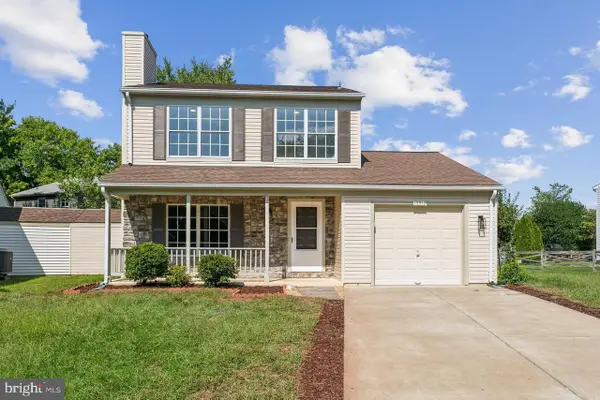 $725,000Coming Soon3 beds 3 baths
$725,000Coming Soon3 beds 3 baths13512 Apple Barrel Ct, HERNDON, VA 20171
MLS# VAFX2289558Listed by: KELLER WILLIAMS REALTY - Coming Soon
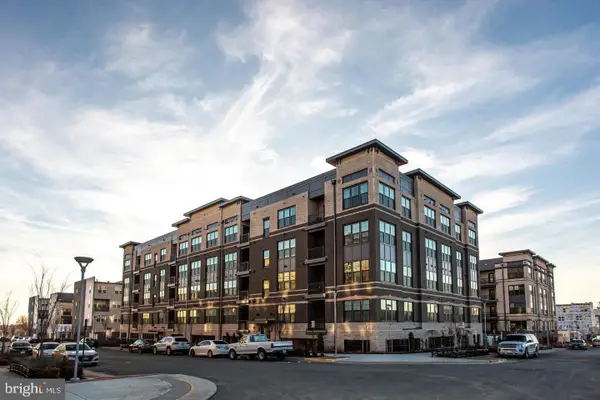 $625,000Coming Soon2 beds 2 baths
$625,000Coming Soon2 beds 2 baths2324 Wind Charm St #306, HERNDON, VA 20171
MLS# VAFX2289898Listed by: HMI PROPERTY - Open Thu, 4 to 7pmNew
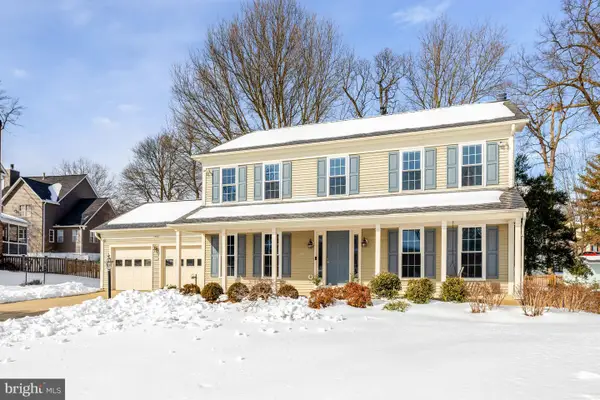 $875,000Active4 beds 4 baths2,714 sq. ft.
$875,000Active4 beds 4 baths2,714 sq. ft.1502 Kings Valley Ct, HERNDON, VA 20170
MLS# VAFX2287900Listed by: EXP REALTY, LLC - Open Sat, 1 to 3pmNew
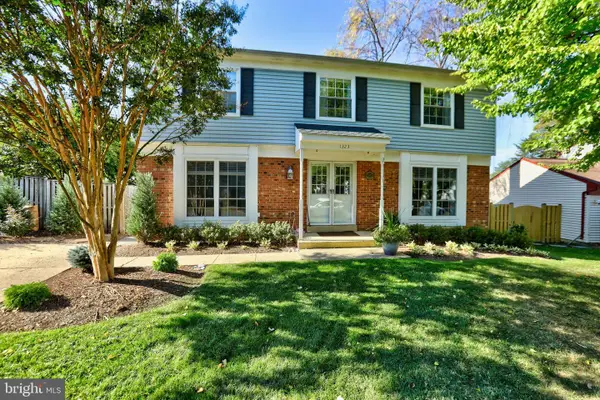 $735,000Active4 beds 3 baths2,738 sq. ft.
$735,000Active4 beds 3 baths2,738 sq. ft.1323 April Way, HERNDON, VA 20170
MLS# VAFX2289622Listed by: PEARSON SMITH REALTY, LLC - Coming Soon
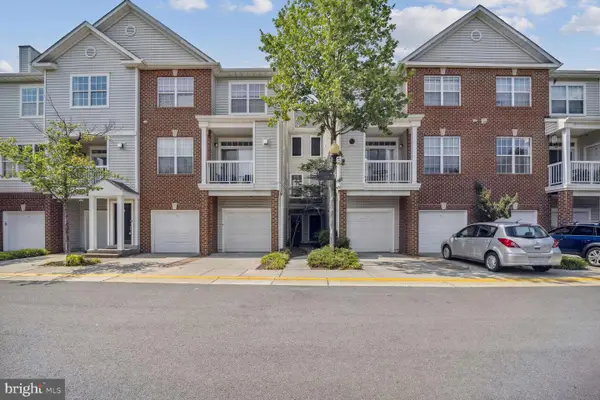 $445,000Coming Soon2 beds 2 baths
$445,000Coming Soon2 beds 2 baths13040 Cabin Creek Rd #13040, HERNDON, VA 20171
MLS# VAFX2288968Listed by: KW METRO CENTER - Coming Soon
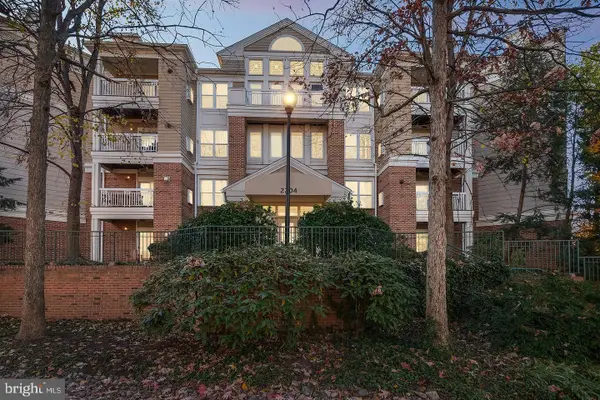 $295,000Coming Soon1 beds 1 baths
$295,000Coming Soon1 beds 1 baths2204 Westcourt Ln #116, HERNDON, VA 20170
MLS# VAFX2289380Listed by: COLDWELL BANKER REALTY - Coming Soon
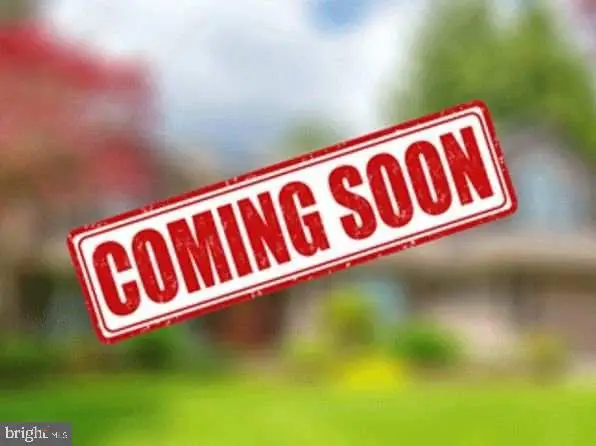 $775,000Coming Soon3 beds 4 baths
$775,000Coming Soon3 beds 4 baths806 Grace St, HERNDON, VA 20170
MLS# VAFX2289440Listed by: KELLER WILLIAMS REALTY - Open Thu, 4:30 to 6:30pmNew
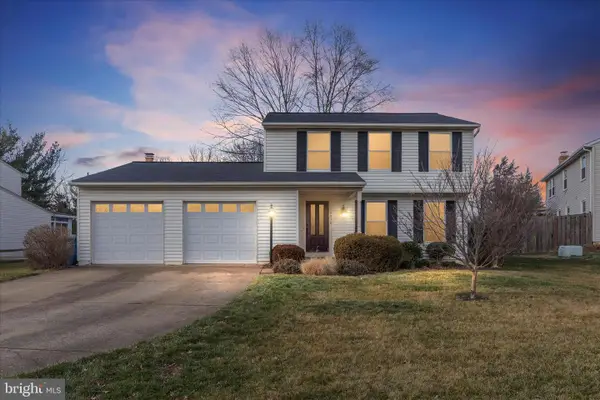 $795,000Active3 beds 3 baths1,540 sq. ft.
$795,000Active3 beds 3 baths1,540 sq. ft.13050 Monterey Estates Dr, HERNDON, VA 20171
MLS# VAFX2288272Listed by: LONG & FOSTER REAL ESTATE, INC. - Coming SoonOpen Sat, 2 to 4pm
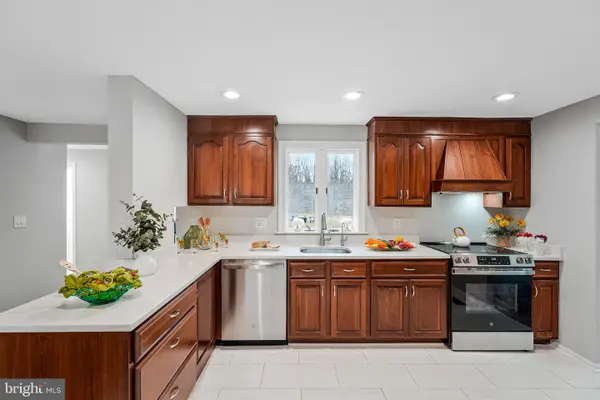 $829,900Coming Soon4 beds 3 baths
$829,900Coming Soon4 beds 3 baths2626 Armada St, HERNDON, VA 20171
MLS# VAFX2269944Listed by: COMPASS

