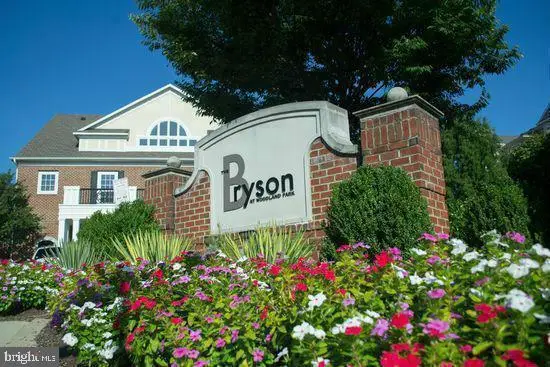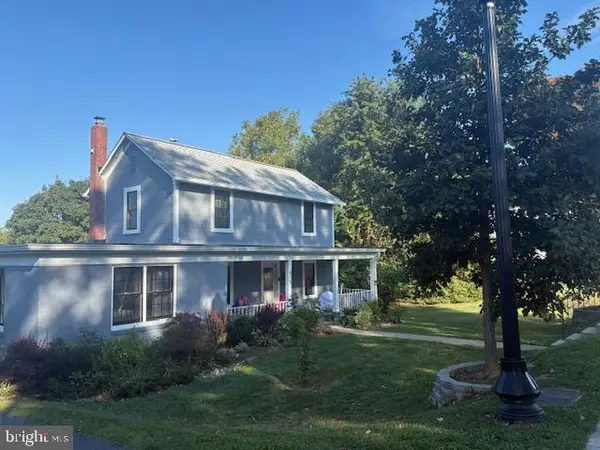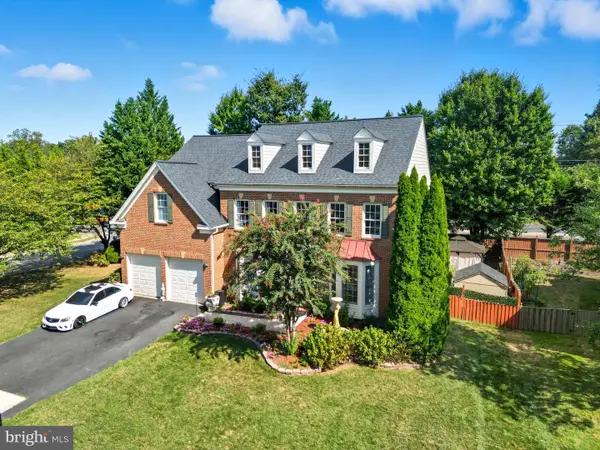12956 Centre Park Cir #417, Herndon, VA 20171
Local realty services provided by:Better Homes and Gardens Real Estate Cassidon Realty
12956 Centre Park Cir #417,Herndon, VA 20171
$375,000
- 2 Beds
- 2 Baths
- 1,031 sq. ft.
- Condominium
- Active
Listed by:kara chaffin donofrio
Office:long & foster real estate, inc.
MLS#:VAFX2259074
Source:BRIGHTMLS
Price summary
- Price:$375,000
- Price per sq. ft.:$363.72
About this home
ELEVATOR friendly condo! Welcome to this freshly painted, top-floor 2-bedroom, 2-bathroom condo in The Bryson at Woodland Park, offering 1,031 square feet of low-maintenance living in a secure, amenity-rich community. With two reserved garage parking spaces (TONS of visitor parking), elevator access, and a location that puts everything within easy reach (just walk across the street to Harris Teeter or multiple cafes & restaurants), this home is ideal for anyone seeking comfort, style, and convenience. Residents refer to this side of the building as the "quiet" side with treed views and a serene setting!
The open-concept layout features an updated kitchen with granite countertops, stainless steel appliances, a new sink, tile backsplash, and a breakfast bar perfect for casual dining or entertaining. Brand-new HVAC (2025), new washer and dryer (2025) and a water heater (2020) offer peace of mind. Subtle upgrades like new ceiling fans, bathroom light fixtures and fresh paint add a modern touch throughout.
Enjoy tree-lined views from your private balcony and generous storage in both bedrooms, each with walk-in closets. The spacious primary suite includes an en-suite bath, while the second bedroom is well-positioned near a full hall bath—ideal for guests, roommates, or a home office setup.
The Bryson offers a full suite of amenities, including concierge service, two outdoor pools, a fitness center, clubhouse, business center, and 24-hour security. Located just a 10-minute walk (.5 miles) to the Herndon Metro Station, and minutes from Dulles Airport, you're also steps from Harris Teeter, Kumo Sushi, and other neighborhood favorites.
Whether you're buying your first home or investing in a fast-growing area, this top-floor condo delivers value, convenience, and style in one of Northern Virginia’s most accessible communities.
Come see it for yourself—and love being home.
Contact an agent
Home facts
- Year built:2005
- Listing ID #:VAFX2259074
- Added:60 day(s) ago
- Updated:September 29, 2025 at 02:04 PM
Rooms and interior
- Bedrooms:2
- Total bathrooms:2
- Full bathrooms:2
- Living area:1,031 sq. ft.
Heating and cooling
- Cooling:Central A/C
- Heating:Forced Air, Natural Gas
Structure and exterior
- Year built:2005
- Building area:1,031 sq. ft.
Utilities
- Water:Public
- Sewer:Public Sewer
Finances and disclosures
- Price:$375,000
- Price per sq. ft.:$363.72
- Tax amount:$3,991 (2025)
New listings near 12956 Centre Park Cir #417
- New
 $299,700Active1 beds 1 baths731 sq. ft.
$299,700Active1 beds 1 baths731 sq. ft.12945 Centre Park Cir #208, HERNDON, VA 20171
MLS# VAFX2269914Listed by: BHAVANI GHANTA REAL ESTATE COMPANY - Coming Soon
 $714,900Coming Soon3 beds 3 baths
$714,900Coming Soon3 beds 3 baths879 Station St, HERNDON, VA 20170
MLS# VAFX2270018Listed by: MARATHON REAL ESTATE - Coming Soon
 $325,000Coming Soon2 beds 1 baths
$325,000Coming Soon2 beds 1 baths12915 Alton Sq #416, HERNDON, VA 20170
MLS# VAFX2269968Listed by: RE/MAX ALLEGIANCE - New
 $1,499,000Active6 beds 5 baths4,618 sq. ft.
$1,499,000Active6 beds 5 baths4,618 sq. ft.2725 Robaleed Way, HERNDON, VA 20171
MLS# VAFX2269916Listed by: UNITED REAL ESTATE - Coming Soon
 $785,000Coming Soon3 beds 4 baths
$785,000Coming Soon3 beds 4 baths1732 Stuart Pointe Ln, HERNDON, VA 20170
MLS# VAFX2269708Listed by: SAMSON PROPERTIES - Coming Soon
 $815,000Coming Soon4 beds 3 baths
$815,000Coming Soon4 beds 3 baths418 Florida Ave, HERNDON, VA 20170
MLS# VAFX2268986Listed by: KW REALTY LAKESIDE - New
 $635,000Active5 beds 3 baths1,341 sq. ft.
$635,000Active5 beds 3 baths1,341 sq. ft.711 Archer Ct, HERNDON, VA 20170
MLS# VAFX2269894Listed by: SAMSON PROPERTIES - Coming Soon
 $919,900Coming Soon5 beds 3 baths
$919,900Coming Soon5 beds 3 baths13408 Hidden Meadow Ct, HERNDON, VA 20171
MLS# VAFX2269152Listed by: KELLER WILLIAMS REALTY - Coming Soon
 $960,000Coming Soon5 beds 3 baths
$960,000Coming Soon5 beds 3 baths2657 Chiswell Pl, HERNDON, VA 20171
MLS# VAFX2266432Listed by: SAMSON PROPERTIES - Coming Soon
 $489,000Coming Soon4 beds 3 baths
$489,000Coming Soon4 beds 3 baths402 Reneau Way, HERNDON, VA 20170
MLS# VAFX2269718Listed by: SAMSON PROPERTIES
