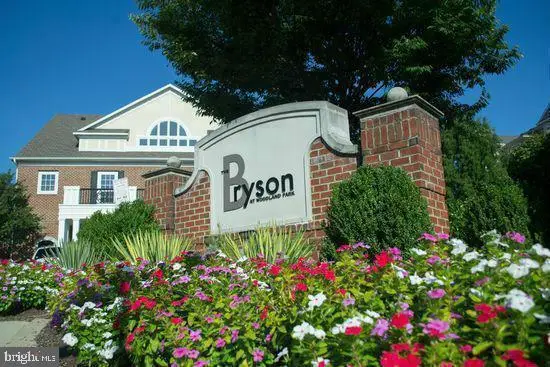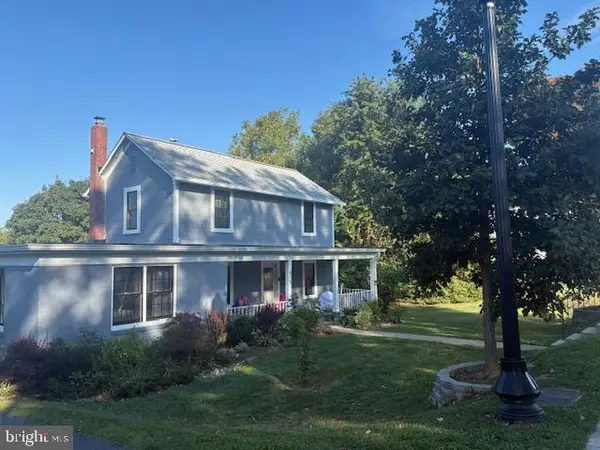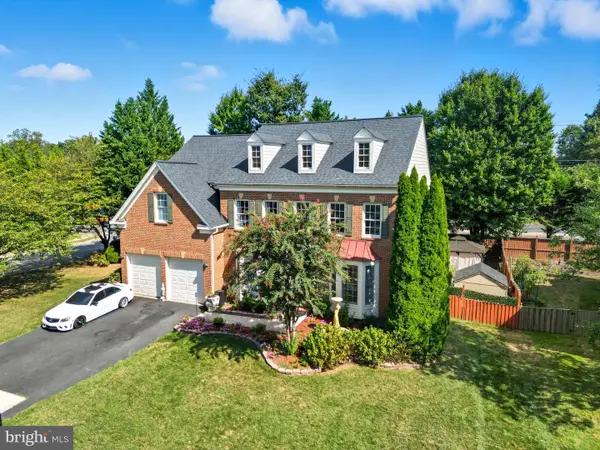13017 New Parkland Dr, Herndon, VA 20171
Local realty services provided by:Better Homes and Gardens Real Estate Cassidon Realty
Listed by:jenny whitney
Office:long & foster real estate, inc.
MLS#:VAFX2253588
Source:BRIGHTMLS
Price summary
- Price:$850,000
- Price per sq. ft.:$298.25
- Monthly HOA dues:$21.25
About this home
AWESOME $25,000 PRICE REDUCTION!! Welcome to 13017 New Parkland Drive in sought-after Oak Hill—an exceptional property of 2850 sqft of living space with one of the largest and most beautiful fenced yards in the area, sitting on over 1/3 acre. Tucked into a lovely quiet residential neighborhood, this home offers incredible access to shopping, commuting routes, and the Silver Line Metro, while still providing the privacy and space so many buyers are looking for.
Since 2022, thoughtful improvements have been made throughout, including hardwood flooring on the main level, a stunning new full bathroom in the basement, updated kitchen appliances (2025), and a brand-new roof (2025) and water heater (2025). The kitchen features a WiFi and Alexa-enabled refrigerator, and the home benefits from a current systems warranty in place through 2026. Additional features include newer garage doors (2024), updated bathrooms, a charming front porch, and a back deck that overlooks the expansive fenced backyard—perfect for entertaining, gardening, or just enjoying your own green space. Fresh paint and brand new carpet make this home truly move-in ready.
Other "favorites" of this home include the open concept layout of the kitchen/living/dining areas that flow together perfectly for gatherings; the kitchen as the heart of the home with quality appliances new in 2025 and stylish finishes like the entertainment the refrigerator provides while preparing meals; the backyard, deck, and patio - perfect for relaxing, gardening, or entertaining; and the well-kept lawn, welcoming front porch, and breathtaking cherry blossom tree that makes coming home feel special every time.
The community offers basketball, tennis, and volleyball courts, as well as playgrounds and picnic areas, all covered under a low annual HOA fee that includes trash removal. Don't forget to check out the virtual tour, and reach out to today to schedule your private showing.
Contact an agent
Home facts
- Year built:1983
- Listing ID #:VAFX2253588
- Added:66 day(s) ago
- Updated:October 01, 2025 at 07:32 AM
Rooms and interior
- Bedrooms:4
- Total bathrooms:4
- Full bathrooms:3
- Half bathrooms:1
- Living area:2,850 sq. ft.
Heating and cooling
- Cooling:Central A/C
- Heating:Forced Air, Natural Gas
Structure and exterior
- Year built:1983
- Building area:2,850 sq. ft.
- Lot area:0.34 Acres
Schools
- High school:SOUTH LAKES
- Middle school:CARSON
- Elementary school:FOX MILL
Utilities
- Water:Public
- Sewer:Public Sewer
Finances and disclosures
- Price:$850,000
- Price per sq. ft.:$298.25
- Tax amount:$9,383 (2025)
New listings near 13017 New Parkland Dr
- Coming Soon
 $825,000Coming Soon4 beds 4 baths
$825,000Coming Soon4 beds 4 baths1551 Brownsville Dr, HERNDON, VA 20170
MLS# VAFX2268280Listed by: SAMSON PROPERTIES - New
 $299,700Active1 beds 1 baths731 sq. ft.
$299,700Active1 beds 1 baths731 sq. ft.12945 Centre Park Cir #208, HERNDON, VA 20171
MLS# VAFX2269914Listed by: BHAVANI GHANTA REAL ESTATE COMPANY - Coming SoonOpen Sun, 11am to 1pm
 $714,900Coming Soon3 beds 3 baths
$714,900Coming Soon3 beds 3 baths879 Station St, HERNDON, VA 20170
MLS# VAFX2270018Listed by: MARATHON REAL ESTATE - New
 $325,000Active2 beds 1 baths960 sq. ft.
$325,000Active2 beds 1 baths960 sq. ft.12915 Alton Sq #416, HERNDON, VA 20170
MLS# VAFX2269968Listed by: RE/MAX ALLEGIANCE - New
 $1,499,000Active6 beds 5 baths4,618 sq. ft.
$1,499,000Active6 beds 5 baths4,618 sq. ft.2725 Robaleed Way, HERNDON, VA 20171
MLS# VAFX2269916Listed by: UNITED REAL ESTATE - Coming Soon
 $785,000Coming Soon3 beds 4 baths
$785,000Coming Soon3 beds 4 baths1732 Stuart Pointe Ln, HERNDON, VA 20170
MLS# VAFX2269708Listed by: SAMSON PROPERTIES - New
 $815,000Active4 beds 3 baths1,095 sq. ft.
$815,000Active4 beds 3 baths1,095 sq. ft.418 Florida Ave, HERNDON, VA 20170
MLS# VAFX2268986Listed by: KW REALTY LAKESIDE - New
 $635,000Active5 beds 3 baths1,341 sq. ft.
$635,000Active5 beds 3 baths1,341 sq. ft.711 Archer Ct, HERNDON, VA 20170
MLS# VAFX2269894Listed by: SAMSON PROPERTIES - Coming Soon
 $919,900Coming Soon5 beds 3 baths
$919,900Coming Soon5 beds 3 baths13408 Hidden Meadow Ct, HERNDON, VA 20171
MLS# VAFX2269152Listed by: KELLER WILLIAMS REALTY - Coming Soon
 $960,000Coming Soon5 beds 3 baths
$960,000Coming Soon5 beds 3 baths2657 Chiswell Pl, HERNDON, VA 20171
MLS# VAFX2266432Listed by: SAMSON PROPERTIES
