13127 Frog Hollow Ct, Herndon, VA 20171
Local realty services provided by:Better Homes and Gardens Real Estate Valley Partners
13127 Frog Hollow Ct,Herndon, VA 20171
$1,125,000
- 4 Beds
- 4 Baths
- 4,529 sq. ft.
- Single family
- Active
Listed by:christopher d antonelli
Office:redfin corporation
MLS#:VAFX2276222
Source:BRIGHTMLS
Price summary
- Price:$1,125,000
- Price per sq. ft.:$248.4
- Monthly HOA dues:$91.67
About this home
Welcome to the pinnacle of refined living at 13127 Frog Hollow Court
A stunning residence that showcases expansive upgrades and elevated style at every turn. Located next to a wide open space perfect for additional recreational activities, walking distance to the community pool and near the extensive walking trails this home has both an ideal location and wonderful curb appeal.
Step inside and discover an open and luminous floor plan that seamlessly connects gourmet living, entertaining and relaxation. The kitchen is a statement of high design, custom cabinetry, premium appliances, luxe countertops and an oversized island create a seamless backdrop for both everyday dining and elevated soirées. The adjacent living and dining spaces flow effortlessly, anchored by crisp architectural details and bathed in natural light.
Upstairs, the primary suite exemplifies resort-style comfort with a spa-inspired bath, generous walk-in closet and a serene escape of its own. The additional bedrooms offer generous space and premium finishes and share a beautifully renovated hall bath.
Downstairs, the lower level provides endless possibilities, whether a formal wine room, home theater, or guest retreat, all designed with the same attention to finish and function. Outdoors, you’ll find a private oasis: beautifully manicured landscaping, expansive deck and space for al-fresco living and entertaining.
Updates include: Replaced siding 2019, replaced HVAC 2018, full kitchen renovation 2021, renovated upstairs bathroom 2024. See the MLS document section for a full list of updates.
Located in a vibrant neighborhood with excellent schools, close to Metro, Dulles Airport, and the dynamic amenities of the Dulles Corridor, this home offers a rare combination of luxury, convenience and lifestyle. Today's Buyers will appreciate that nothing has been overlooked in the extensive upgrades and maintenance, simply move in and embrace the extraordinary.
Your elevated life begins here.
Contact an agent
Home facts
- Year built:1986
- Listing ID #:VAFX2276222
- Added:2 day(s) ago
- Updated:November 02, 2025 at 02:45 PM
Rooms and interior
- Bedrooms:4
- Total bathrooms:4
- Full bathrooms:3
- Half bathrooms:1
- Living area:4,529 sq. ft.
Heating and cooling
- Cooling:Central A/C
- Heating:Forced Air, Natural Gas
Structure and exterior
- Year built:1986
- Building area:4,529 sq. ft.
- Lot area:0.26 Acres
Utilities
- Water:Public
- Sewer:Public Sewer
Finances and disclosures
- Price:$1,125,000
- Price per sq. ft.:$248.4
- Tax amount:$11,332 (2025)
New listings near 13127 Frog Hollow Ct
- Open Sun, 12 to 5pmNew
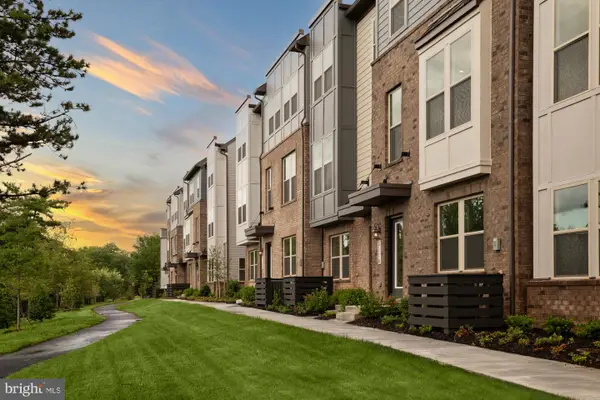 $707,990Active4 beds 4 baths1,957 sq. ft.
$707,990Active4 beds 4 baths1,957 sq. ft.13166 Arches Rd, HERNDON, VA 20170
MLS# VAFX2277308Listed by: SM BROKERAGE, LLC - Open Sun, 12 to 5pmNew
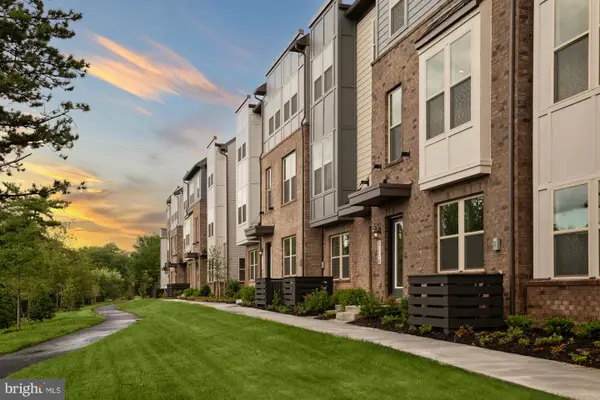 $704,990Active3 beds 4 baths1,962 sq. ft.
$704,990Active3 beds 4 baths1,962 sq. ft.13162 Arches Rd, HERNDON, VA 20170
MLS# VAFX2277310Listed by: SM BROKERAGE, LLC - Open Sun, 12 to 5pmNew
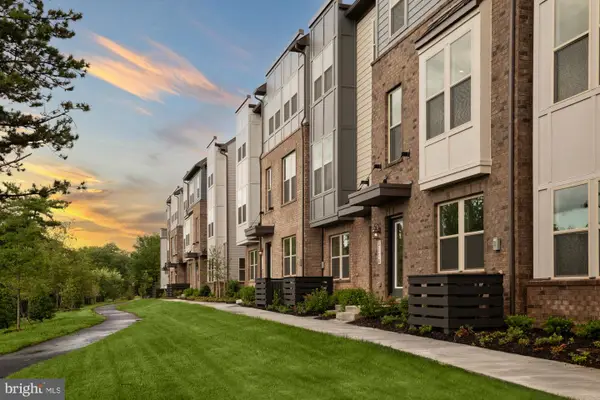 $714,990Active3 beds 4 baths2,106 sq. ft.
$714,990Active3 beds 4 baths2,106 sq. ft.13164 Arches Rd, HERNDON, VA 20170
MLS# VAFX2277316Listed by: SM BROKERAGE, LLC - Coming SoonOpen Sat, 1 to 3pm
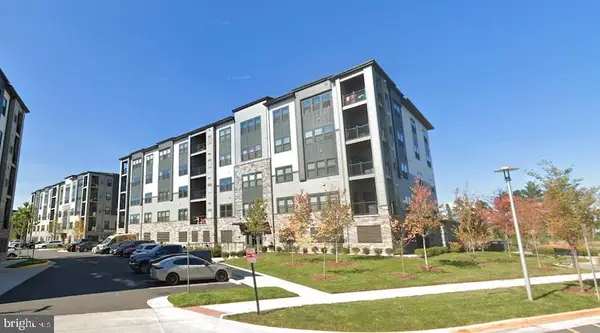 $589,000Coming Soon2 beds 2 baths
$589,000Coming Soon2 beds 2 baths12850 Mosaic Park Way #2-a, HERNDON, VA 20171
MLS# VAFX2275904Listed by: SAMSON PROPERTIES - Coming SoonOpen Sat, 12 to 2pm
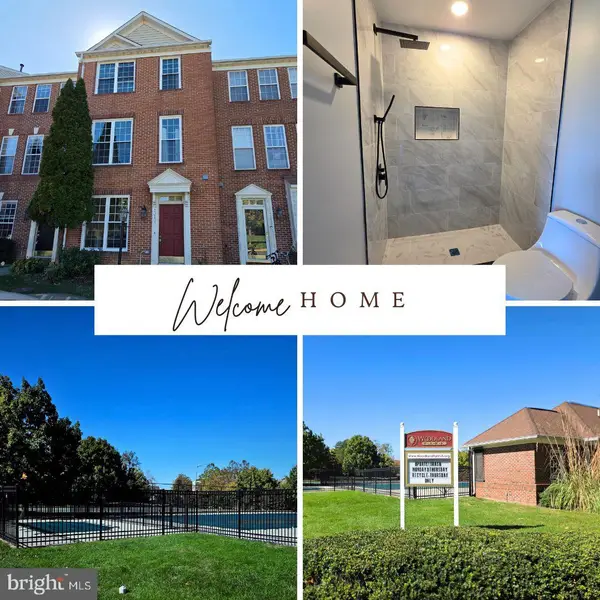 $710,000Coming Soon4 beds 4 baths
$710,000Coming Soon4 beds 4 baths13133 Park Crescent Cir, HERNDON, VA 20171
MLS# VAFX2276720Listed by: COLDWELL BANKER REALTY - New
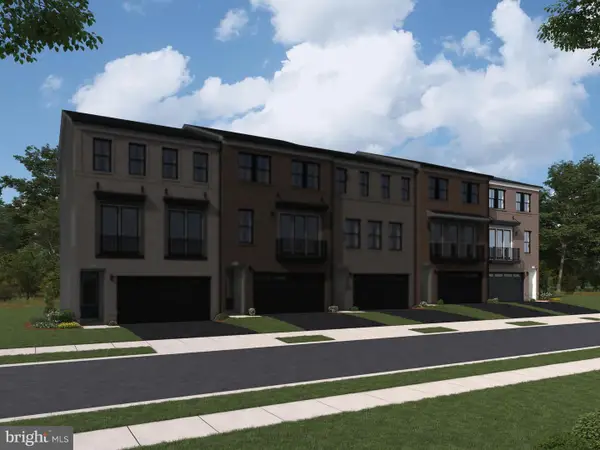 $915,380Active3 beds 4 baths2,701 sq. ft.
$915,380Active3 beds 4 baths2,701 sq. ft.13730 Aviation Pl, HERNDON, VA 20171
MLS# VAFX2276998Listed by: PEARSON SMITH REALTY, LLC - New
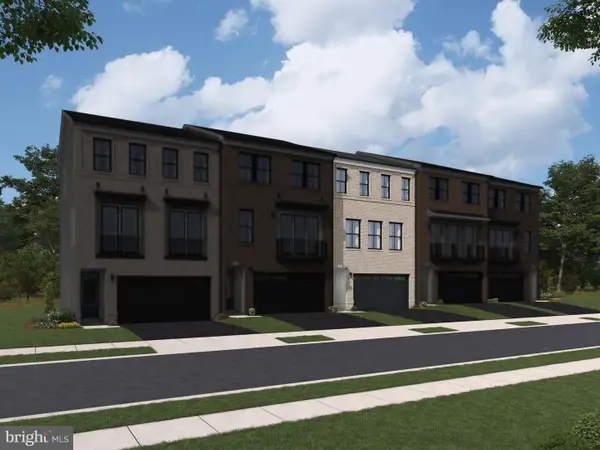 $880,130Active3 beds 4 baths2,721 sq. ft.
$880,130Active3 beds 4 baths2,721 sq. ft.13734 Aviation Pl, HERNDON, VA 20171
MLS# VAFX2276984Listed by: PEARSON SMITH REALTY, LLC - Coming SoonOpen Sun, 1 to 3pm
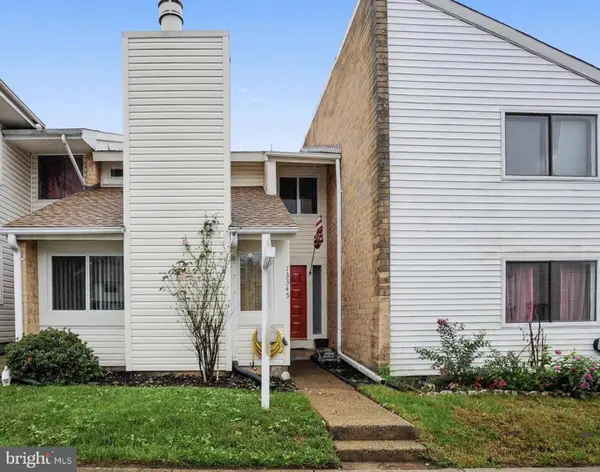 $425,000Coming Soon3 beds 3 baths
$425,000Coming Soon3 beds 3 baths13345 Feldman Pl, HERNDON, VA 20170
MLS# VAFX2273378Listed by: SAMSON PROPERTIES - New
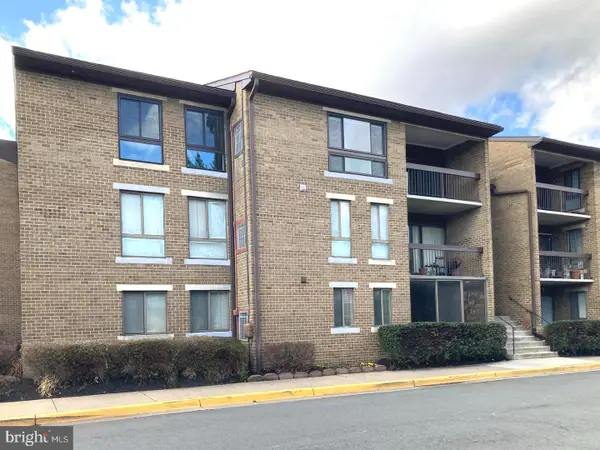 $334,900Active2 beds 2 baths1,351 sq. ft.
$334,900Active2 beds 2 baths1,351 sq. ft.565 Florida Ave #201, HERNDON, VA 20170
MLS# VAFX2276758Listed by: FAIRFAX REALTY
