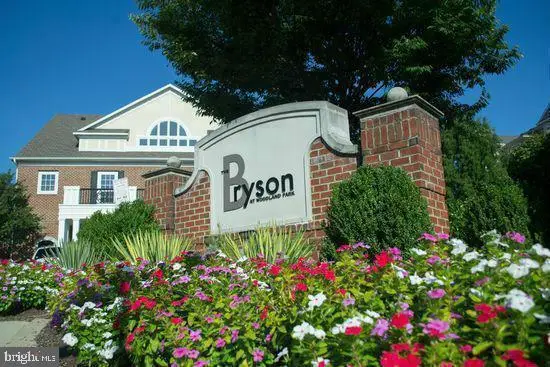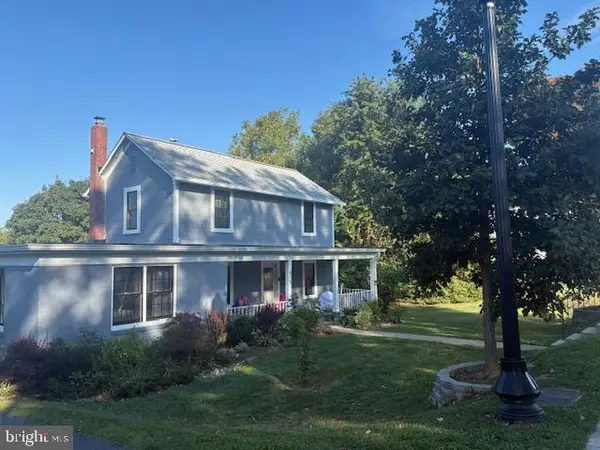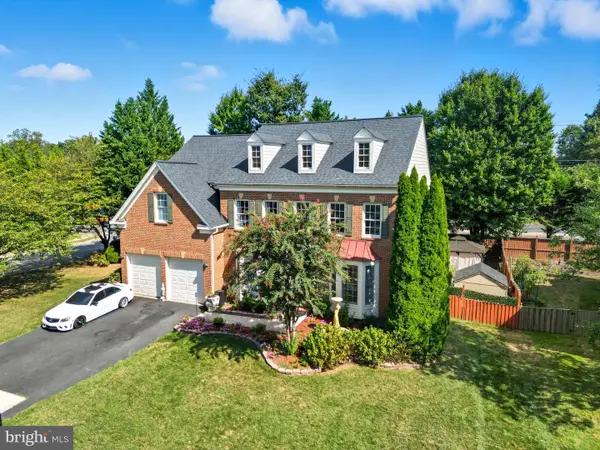1319 Summerfield Dr, Herndon, VA 20170
Local realty services provided by:Better Homes and Gardens Real Estate Valley Partners
1319 Summerfield Dr,Herndon, VA 20170
$785,000
- 4 Beds
- 3 Baths
- 3,110 sq. ft.
- Single family
- Pending
Listed by:david m swartzbaugh
Office:weichert, realtors
MLS#:VAFX2258202
Source:BRIGHTMLS
Price summary
- Price:$785,000
- Price per sq. ft.:$252.41
- Monthly HOA dues:$47.92
About this home
MULTIPLE OFFERS RECEIVED. DEADLINE SUN 9/28 2PM. BACK ON MARKET- PREVIOUSLY UNDER CONTRACT FOR 50 DAYS- DISREGARD DAYS ON MARKET. Large brick front center hall colonial with over 3,000 finished square feet on top two levels. Solid, well cared for home priced to allow the next owner plenty of equity for future renovations to make it their own. Brand new 2025 carpeting in LR, DR, stairs and upper level. Lots of fresh paint 2025 throughout the home. MAJOR UPDATES: Composite Deck 2022, Chimney repointed 2021, Replaced All Windows 2013, Main level Full Bath 2009, Roof 2007 w/ architectural shingle by Dry Home. Hardwoods in 2 story Foyer as you enter the home w/ Office (currently used as a BR) to your left & large Living Room to your right. Convenient Full Bath located next to Office leading to spacious island Kitchen. Large formal DR w/ triple rear facing window allowing tons of light to flood the house. Kitchen opens to spacious Breakfast Room and Family Room w/ Vaulted ceilings, skylights and wood burning Fireplace. Rear Sunroom leads to newer composite deck and private backyard. New carpet and paint as you head upstairs to 4 spacious BR's and 2 FB's. Primary BR w/ vaulted ceilings, large walk in closet and bath w/ soaking tub, double sink vanity w/ nickel faucets & brand new flooring. Huge unfinished basement w/ tons of potential. Home is priced to sell fast!
Contact an agent
Home facts
- Year built:1988
- Listing ID #:VAFX2258202
- Added:66 day(s) ago
- Updated:September 29, 2025 at 09:48 PM
Rooms and interior
- Bedrooms:4
- Total bathrooms:3
- Full bathrooms:3
- Living area:3,110 sq. ft.
Heating and cooling
- Cooling:Central A/C
- Heating:Forced Air, Natural Gas
Structure and exterior
- Roof:Architectural Shingle
- Year built:1988
- Building area:3,110 sq. ft.
- Lot area:0.24 Acres
Schools
- High school:HERNDON
- Middle school:HERNDON
- Elementary school:HUTCHISON
Utilities
- Water:Public
- Sewer:Public Sewer
Finances and disclosures
- Price:$785,000
- Price per sq. ft.:$252.41
- Tax amount:$11,418 (2025)
New listings near 1319 Summerfield Dr
- Coming Soon
 $825,000Coming Soon4 beds 4 baths
$825,000Coming Soon4 beds 4 baths1551 Brownsville Dr, HERNDON, VA 20170
MLS# VAFX2268280Listed by: SAMSON PROPERTIES - New
 $299,700Active1 beds 1 baths731 sq. ft.
$299,700Active1 beds 1 baths731 sq. ft.12945 Centre Park Cir #208, HERNDON, VA 20171
MLS# VAFX2269914Listed by: BHAVANI GHANTA REAL ESTATE COMPANY - Coming Soon
 $714,900Coming Soon3 beds 3 baths
$714,900Coming Soon3 beds 3 baths879 Station St, HERNDON, VA 20170
MLS# VAFX2270018Listed by: MARATHON REAL ESTATE - Coming Soon
 $325,000Coming Soon2 beds 1 baths
$325,000Coming Soon2 beds 1 baths12915 Alton Sq #416, HERNDON, VA 20170
MLS# VAFX2269968Listed by: RE/MAX ALLEGIANCE - New
 $1,499,000Active6 beds 5 baths4,618 sq. ft.
$1,499,000Active6 beds 5 baths4,618 sq. ft.2725 Robaleed Way, HERNDON, VA 20171
MLS# VAFX2269916Listed by: UNITED REAL ESTATE - Coming Soon
 $785,000Coming Soon3 beds 4 baths
$785,000Coming Soon3 beds 4 baths1732 Stuart Pointe Ln, HERNDON, VA 20170
MLS# VAFX2269708Listed by: SAMSON PROPERTIES - Coming Soon
 $815,000Coming Soon4 beds 3 baths
$815,000Coming Soon4 beds 3 baths418 Florida Ave, HERNDON, VA 20170
MLS# VAFX2268986Listed by: KW REALTY LAKESIDE - New
 $635,000Active5 beds 3 baths1,341 sq. ft.
$635,000Active5 beds 3 baths1,341 sq. ft.711 Archer Ct, HERNDON, VA 20170
MLS# VAFX2269894Listed by: SAMSON PROPERTIES - Coming Soon
 $919,900Coming Soon5 beds 3 baths
$919,900Coming Soon5 beds 3 baths13408 Hidden Meadow Ct, HERNDON, VA 20171
MLS# VAFX2269152Listed by: KELLER WILLIAMS REALTY - Coming Soon
 $960,000Coming Soon5 beds 3 baths
$960,000Coming Soon5 beds 3 baths2657 Chiswell Pl, HERNDON, VA 20171
MLS# VAFX2266432Listed by: SAMSON PROPERTIES
