13210 Fox Ripple Ln Ln, Herndon, VA 20171
Local realty services provided by:Better Homes and Gardens Real Estate Maturo
Upcoming open houses
- Fri, Oct 1005:00 pm - 07:00 pm
Listed by:deepak verma
Office:samson properties
MLS#:VAFX2270788
Source:BRIGHTMLS
Price summary
- Price:$630,000
- Monthly HOA dues:$91
About this home
Professional Pictures and video Coming Soon.
Welcome to your dream home! This move-in-ready 3-level townhouse with a bump-out on all three levels combines spacious living, modern updates, and an unbeatable location. With 3 bedrooms, 3.5 bathrooms, and a bonus room attached to the primary suite, this home is perfect for today’s lifestyle—whether you’re seeking extra space for a newborn nursery, a home office, a reading lounge, or even a private fitness area. This townhome offers style, comfort, and convenience.
🏡 Property Features at a Glance
3 fully finished levels with bump-outs on all three floors for maximum living space.
3 bedrooms, 3.5 bathrooms, including a luxurious primary suite with a versatile bonus room.
Brand-new luxury vinyl plank (LVP) flooring on all three levels.
Kitchen featuring granite countertops, stainless steel appliances, and plenty of cabinetry.
Freshly painted interior—bright, neutral, and ready for your personal touch.
All bathrooms are fully updated with modern fixtures, vanities, and tile work.
Enjoy walk-to-school convenience with direct access to the elementary school from within the neighborhood.
Prime commuter location—minutes to Fairfax County Parkway, Route 267, shopping, dining, and Dulles Airport.
✨ A Home Designed for Today’s Lifestyle
As soon as you step inside, you’ll notice the bright, open, and welcoming atmosphere. Natural light fills the home, enhanced by the expanded square footage from the triple-level bump-outs. Unlike many traditional townhomes, this layout provides larger gathering spaces, a bigger kitchen, and an expanded primary suite—truly setting it apart.
The main level features new LVP flooring. The bump-out adds valuable square footage to the living and dining areas, creating a natural extension for entertaining or simply enjoying everyday life.
🍳 The Heart of the Home: A Stylish & Functional Kitchen
The modernized open kitchen is a chef’s delight, boasting:
Granite countertops with a sleek, durable finish.
Stainless steel appliances that combine style and functionality.
Ample cabinetry for storage.
A sun-filled breakfast area, perfect for casual meals or morning coffee.
The open-concept flow connects the kitchen to the dining and living areas, allowing you to stay connected with family and guests while preparing meals.
🛏️ Spacious Bedrooms & Versatile Bonus Room
Upstairs, you’ll find three bedrooms, including the primary suite with a luxurious en-suite bath and walk-in closet. The primary suite also features a bonus room—an incredibly versatile space that can be used as:
A nursery for a newborn or young child.
A private home office.
A reading nook or meditation corner.
A fitness area or yoga studio.
The flexibility of this additional space makes the primary suite a true retreat.
🛁 Updated Bathrooms
Every bathroom in the home has beautiful modern finishes and fixtures. From sleek vanities and contemporary lighting to updated tile and fresh paint, these bathrooms feel fresh, stylish, and move-in ready.
🎉 Lower Level Comfort & Functionality
The fully finished lower level continues the home’s thoughtful design. With the bump-out, the basement offers additional square footage—ideal for a recreation room, play area, or even a second home office. A full bathroom on this level provides added convenience for guests or extended living.
🌳 Outdoor Living
Step outside and enjoy the low-maintenance outdoor space perfect for relaxing evenings, weekend barbecues, or a small garden. The bump-outs not only enhance indoor living but also give the exterior a unique architectural charm.
📍 Location, Location, Location!
This home’s location is a true highlight:
Walk to the neighborhood elementary school with direct access from within the community—no busy roads to cross.
Contact an agent
Home facts
- Year built:1997
- Listing ID #:VAFX2270788
- Added:2 day(s) ago
- Updated:October 03, 2025 at 05:32 AM
Rooms and interior
- Bedrooms:3
- Total bathrooms:4
- Full bathrooms:3
- Half bathrooms:1
Heating and cooling
- Cooling:Central A/C
- Heating:Forced Air, Natural Gas
Structure and exterior
- Year built:1997
Schools
- High school:WESTFIELD
- Middle school:CARSON
- Elementary school:MCNAIR
Utilities
- Water:Public
- Sewer:Public Sewer
Finances and disclosures
- Price:$630,000
- Tax amount:$6,813 (2025)
New listings near 13210 Fox Ripple Ln Ln
- Open Fri, 4 to 6pmNew
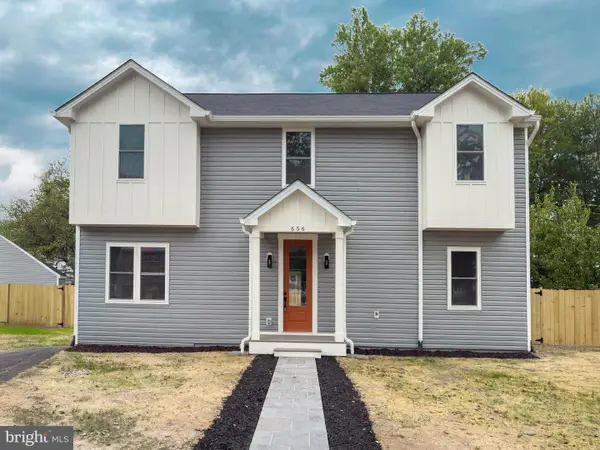 $989,000Active5 beds 3 baths2,348 sq. ft.
$989,000Active5 beds 3 baths2,348 sq. ft.656 Stuart Ct, HERNDON, VA 20170
MLS# VAFX2272848Listed by: CAPITOL REAL ESTATE - New
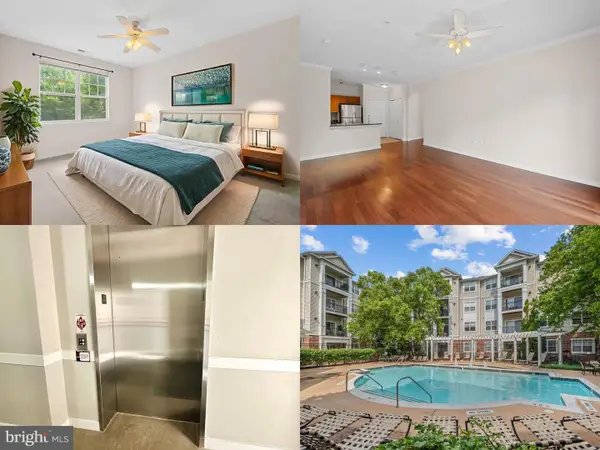 $374,999Active2 beds 2 baths1,031 sq. ft.
$374,999Active2 beds 2 baths1,031 sq. ft.12953 Centre Park Cir #218, HERNDON, VA 20171
MLS# VAFX2272802Listed by: SAMSON PROPERTIES - Coming Soon
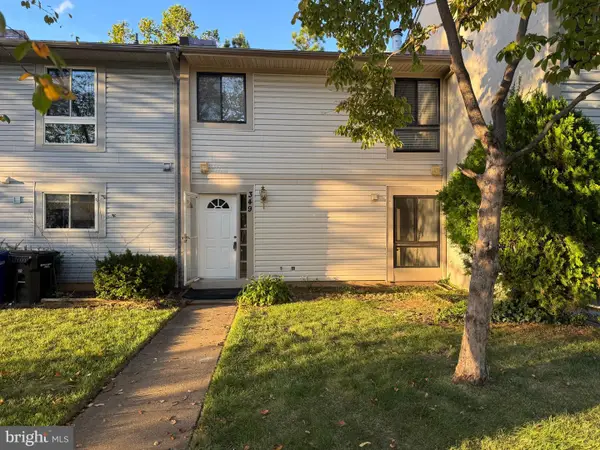 $479,990Coming Soon3 beds 3 baths
$479,990Coming Soon3 beds 3 baths349 Reneau Way, HERNDON, VA 20170
MLS# VAFX2272140Listed by: SMART REALTY, LLC - New
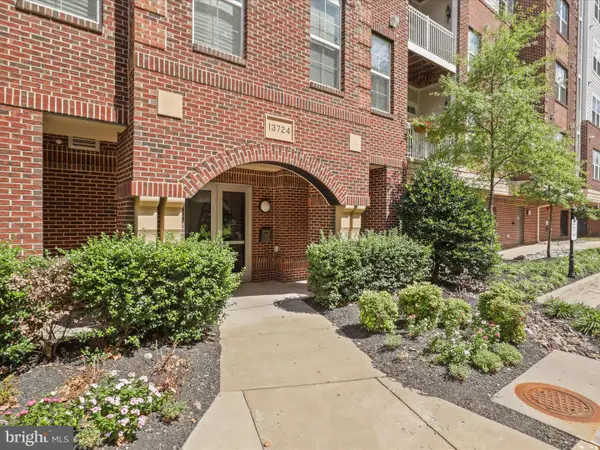 $495,000Active2 beds 2 baths1,323 sq. ft.
$495,000Active2 beds 2 baths1,323 sq. ft.13724 Neil Armstrong Ave #408, HERNDON, VA 20171
MLS# VAFX2272760Listed by: MARAM REALTY, LLC - New
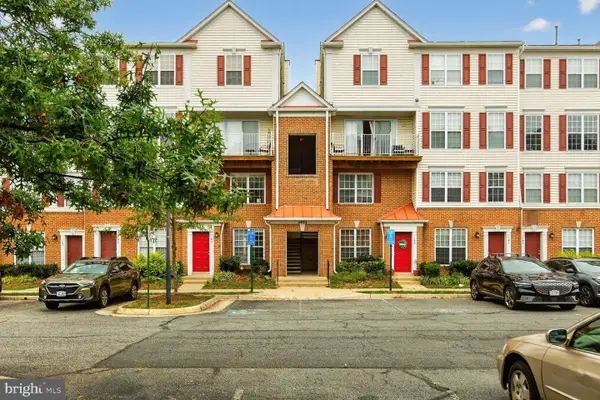 $434,990Active2 beds 3 baths1,244 sq. ft.
$434,990Active2 beds 3 baths1,244 sq. ft.2492 Quick St #103, HERNDON, VA 20171
MLS# VAFX2272670Listed by: PI REALTY GROUP, INC. - Open Sun, 12 to 2pmNew
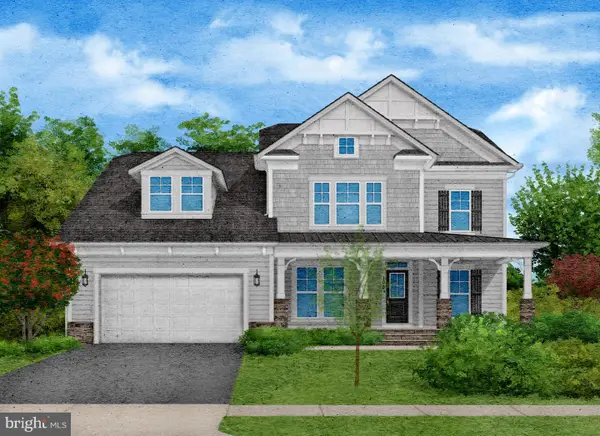 $1,275,000Active5 beds 6 baths4,245 sq. ft.
$1,275,000Active5 beds 6 baths4,245 sq. ft.100 Heglar Oaks Ct, HERNDON, VA 20170
MLS# VAFX2270290Listed by: CORCORAN MCENEARNEY - Coming Soon
 $825,000Coming Soon4 beds 4 baths
$825,000Coming Soon4 beds 4 baths1551 Brownsville Dr, HERNDON, VA 20170
MLS# VAFX2268280Listed by: SAMSON PROPERTIES - New
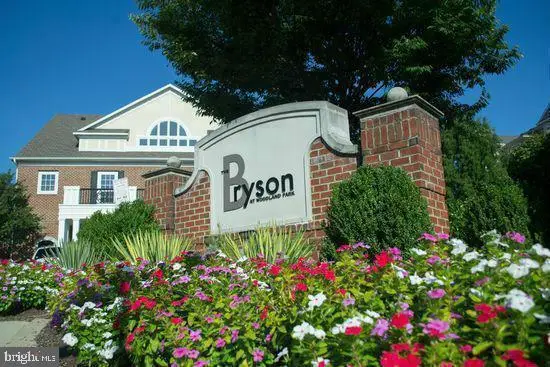 $299,700Active1 beds 1 baths731 sq. ft.
$299,700Active1 beds 1 baths731 sq. ft.12945 Centre Park Cir #208, HERNDON, VA 20171
MLS# VAFX2269914Listed by: BHAVANI GHANTA REAL ESTATE COMPANY - Coming Soon
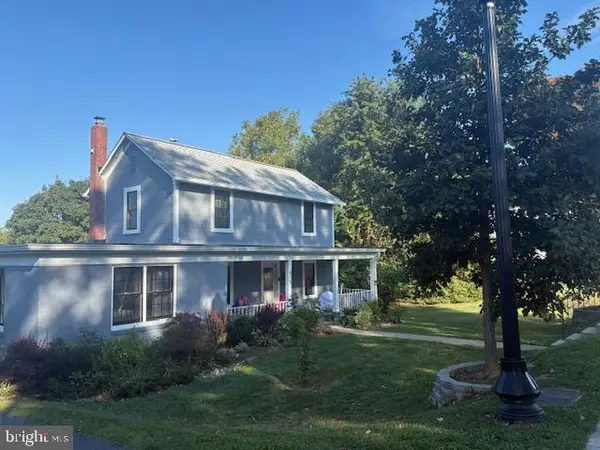 $714,900Coming Soon3 beds 3 baths
$714,900Coming Soon3 beds 3 baths879 Station St, HERNDON, VA 20170
MLS# VAFX2270018Listed by: MARATHON REAL ESTATE
