1330 Rock Chapel Rd, Herndon, VA 20170
Local realty services provided by:Better Homes and Gardens Real Estate Murphy & Co.
1330 Rock Chapel Rd,Herndon, VA 20170
$889,900
- 5 Beds
- 3 Baths
- 3,476 sq. ft.
- Single family
- Active
Listed by: jacqueline m lawlor
Office: jack lawlor realty company
MLS#:VAFX2273424
Source:BRIGHTMLS
Price summary
- Price:$889,900
- Price per sq. ft.:$256.01
- Monthly HOA dues:$6.25
About this home
Welcome to this beautifully renovated 2-car garage single-family home, located in the desirable
Crestbrook neighborhood. Thoughtfully updated from top to bottom, this home blends modern style with everyday functionality.
The main level features brand-new luxury vinyl plank flooring throughout, creating a cohesive and contemporary look. The spacious kitchen shines with all-new white cabinetry, sleek quartz countertops, and a stainless steel appliance package. A large peninsula island provides ample prep space and additional storage, while the adjacent breakfast room offers a bright, airy spot for casual dining.
The expansive family room is an entertainer’s dream, anchored by a charming wood-burning fireplace with a raised brick hearth—perfect for cozy evenings. French doors lead to the deck and large fenced backyard, ideal for outdoor gatherings. A convenient powder room is located just off the mudroom and oversized 2-car garage, which also includes plenty of built-in shelving for storage.
Upstairs, you'll find 5 generously sized bedrooms, all with brand-new carpet and fresh paint. The remodeled owner’s suite features a spacious L-shaped walk-in closet and a stylish en-suite bath with double vanity and a walk-in shower. The hall bath has also been fully updated with a new double vanity, modern lighting, and ceramic tile flooring.
The fully finished lower level adds even more versatile living space, complete with new drywall, recessed lighting, fresh paint, and plush carpet—ideal for a rec room, home theater, gym, or playroom.
Additional updates throughout the home include new light fixtures, electrical outlets, and outlet covers, providing a move-in-ready experience. The roof and siding were replaced approximately 15 years ago and the HVAC and water heater have been updated along the way as well. Most of the double-hung, vinyl windows have been replaced with the exception of the ones in the living and dining rooms.
Situated on a spacious 0.26-acre corner lot, the home offers a large fenced yard with a deck—perfect for pets, play, or relaxing outdoors. Conveniently located near grocery stores, shopping, major commuter routes, the Herndon and Reston Metro stations, and Dulles International Airport, this home offers the perfect balance of neighborhood charm and urban accessibility. Don’t miss your chance to make this stunning Crestbrook home yours!
Contact an agent
Home facts
- Year built:1983
- Listing ID #:VAFX2273424
- Added:57 day(s) ago
- Updated:December 15, 2025 at 11:05 AM
Rooms and interior
- Bedrooms:5
- Total bathrooms:3
- Full bathrooms:2
- Half bathrooms:1
- Living area:3,476 sq. ft.
Heating and cooling
- Cooling:Central A/C, Programmable Thermostat
- Heating:Central, Electric, Forced Air, Programmable Thermostat
Structure and exterior
- Year built:1983
- Building area:3,476 sq. ft.
- Lot area:0.26 Acres
Schools
- High school:HERNDON
- Middle school:HERNDON
- Elementary school:DRANESVILLE
Utilities
- Water:Public
- Sewer:Public Sewer
Finances and disclosures
- Price:$889,900
- Price per sq. ft.:$256.01
- Tax amount:$8,324 (2025)
New listings near 1330 Rock Chapel Rd
- New
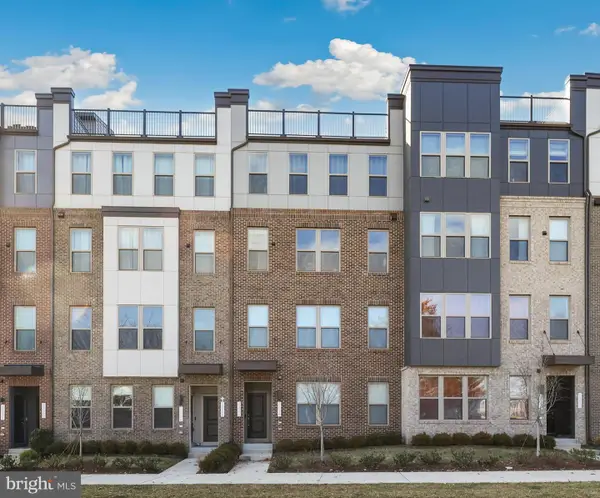 $654,900Active3 beds 3 baths2,320 sq. ft.
$654,900Active3 beds 3 baths2,320 sq. ft.13508 Innovation Station Loop #3b, HERNDON, VA 20171
MLS# VAFX2282188Listed by: REDFIN CORPORATION - New
 $745,000Active5 beds 4 baths1,842 sq. ft.
$745,000Active5 beds 4 baths1,842 sq. ft.1324 Rock Chapel Rd, HERNDON, VA 20170
MLS# VAFX2281460Listed by: LONG & FOSTER REAL ESTATE, INC. - Coming Soon
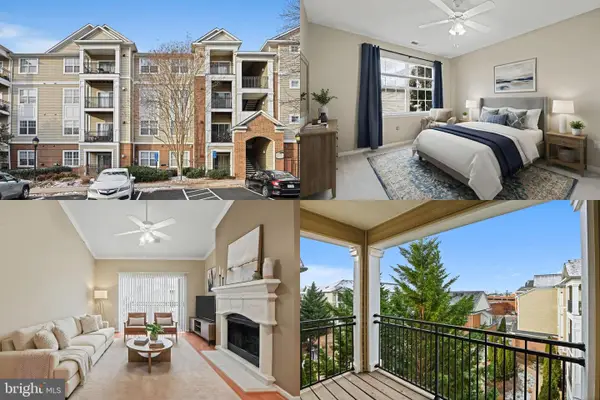 $400,000Coming Soon2 beds 2 baths
$400,000Coming Soon2 beds 2 baths12956 Centre Park Cir #410, HERNDON, VA 20171
MLS# VAFX2282076Listed by: KELLER WILLIAMS REALTY - New
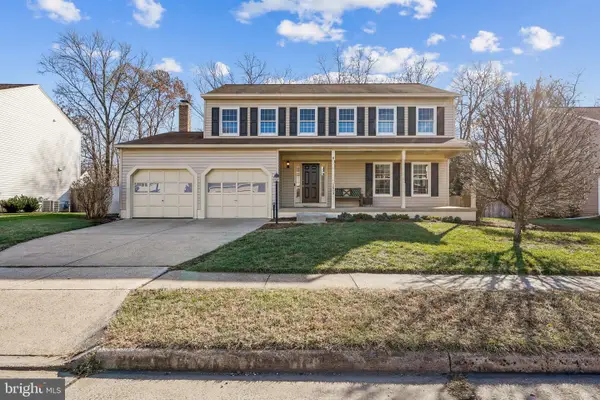 $869,900Active4 beds 3 baths2,576 sq. ft.
$869,900Active4 beds 3 baths2,576 sq. ft.2619 New Banner Ln, HERNDON, VA 20171
MLS# VAFX2281352Listed by: LONG & FOSTER REAL ESTATE, INC. - New
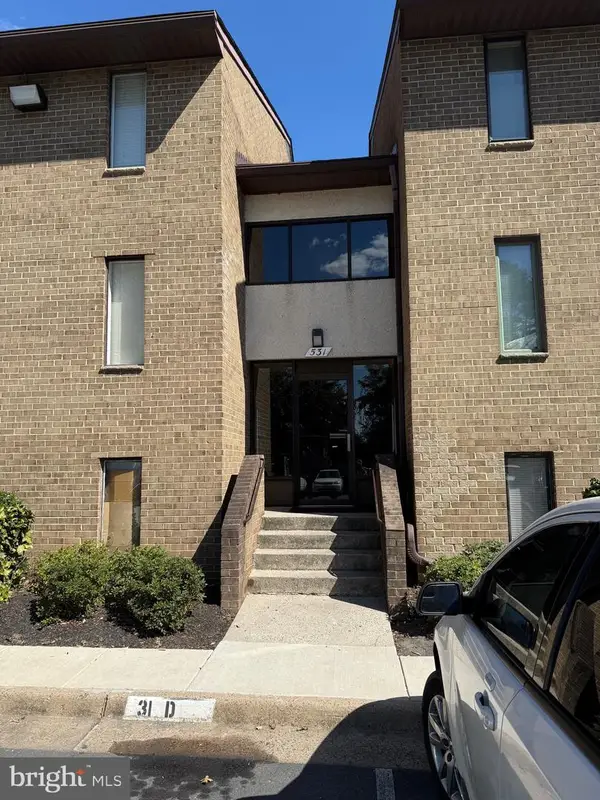 $325,000Active2 beds 2 baths1,351 sq. ft.
$325,000Active2 beds 2 baths1,351 sq. ft.531 Florida Ave #104, HERNDON, VA 20170
MLS# VAFX2281718Listed by: TUNELL REALTY, LLC 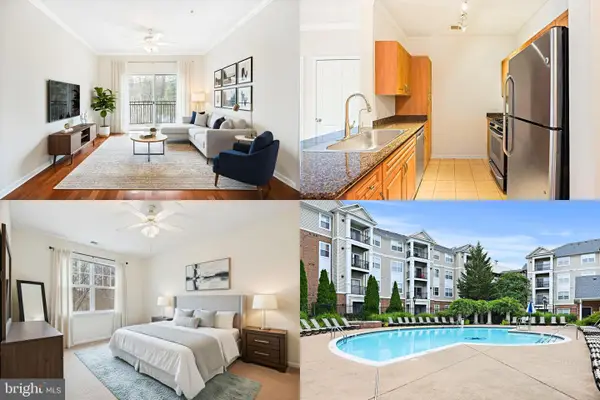 $360,000Pending2 beds 2 baths1,031 sq. ft.
$360,000Pending2 beds 2 baths1,031 sq. ft.12953 Centre Park Cir #218, HERNDON, VA 20171
MLS# VAFX2281396Listed by: KELLER WILLIAMS REALTY- New
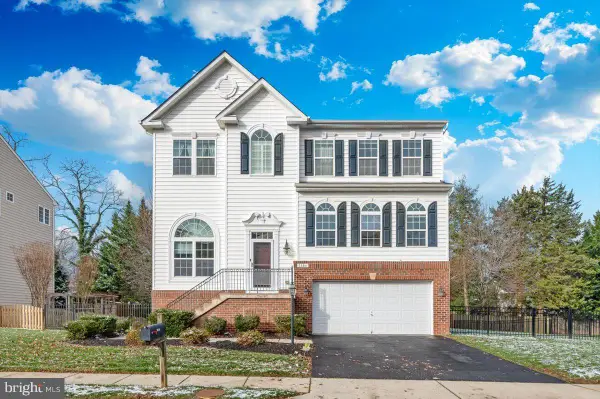 $1,025,000Active4 beds 5 baths3,654 sq. ft.
$1,025,000Active4 beds 5 baths3,654 sq. ft.1686 Winterwood Ct, HERNDON, VA 20170
MLS# VAFX2281766Listed by: SAMSON PROPERTIES - New
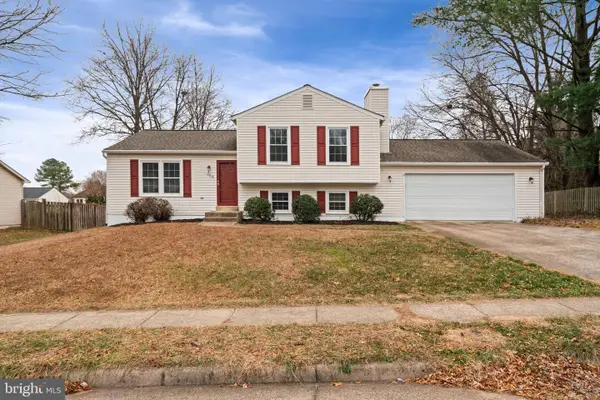 $689,000Active3 beds 3 baths1,080 sq. ft.
$689,000Active3 beds 3 baths1,080 sq. ft.12819 Fantasia Dr, HERNDON, VA 20170
MLS# VAFX2281732Listed by: MID ATLANTIC REAL ESTATE PROFESSIONALS, LLC. - Coming SoonOpen Sat, 1 to 3pm
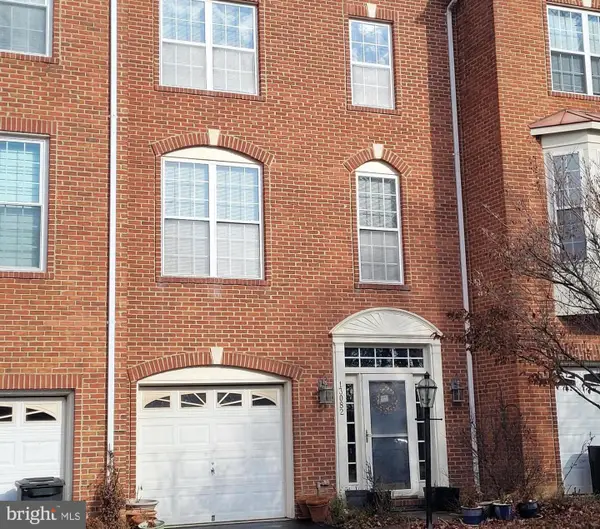 $735,000Coming Soon3 beds 4 baths
$735,000Coming Soon3 beds 4 baths13082 Park Crescent Cir, HERNDON, VA 20171
MLS# VAFX2281656Listed by: EXP REALTY, LLC 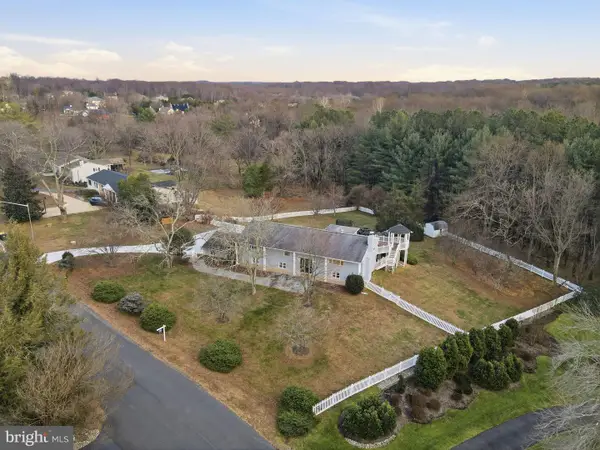 $1,200,000Pending5 beds 4 baths3,550 sq. ft.
$1,200,000Pending5 beds 4 baths3,550 sq. ft.3017 Leefield Dr, HERNDON, VA 20171
MLS# VAFX2280720Listed by: LONG & FOSTER REAL ESTATE, INC.
