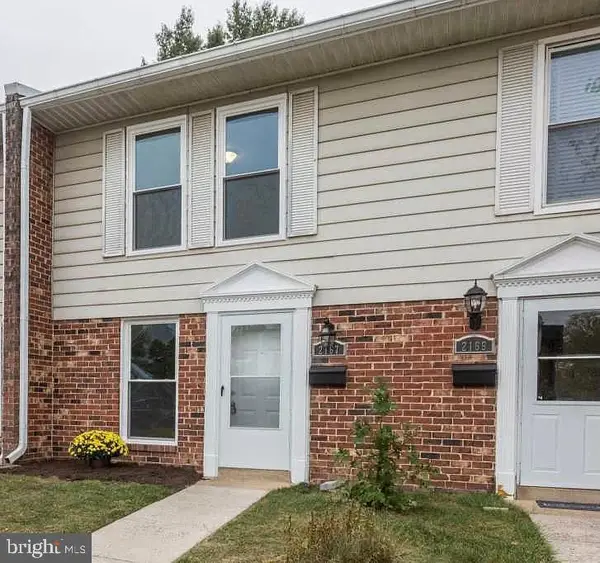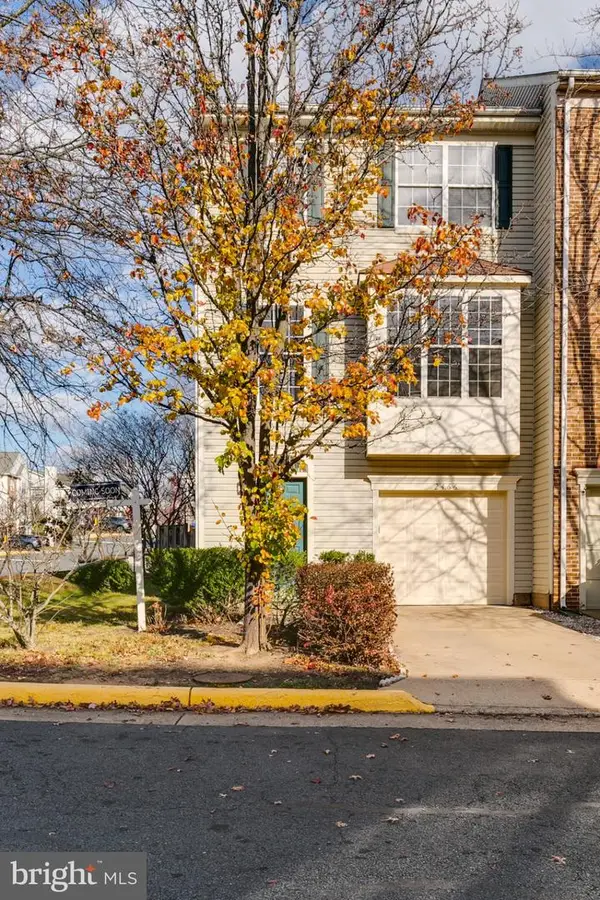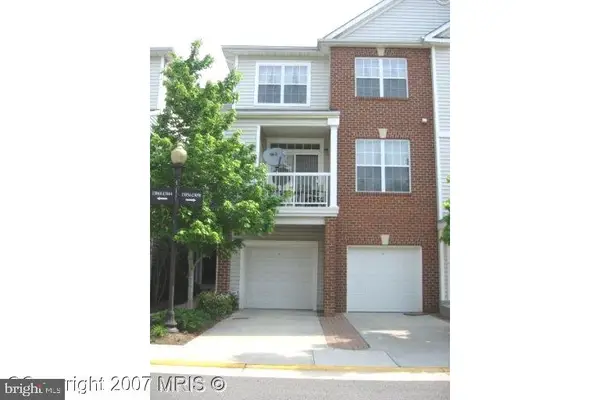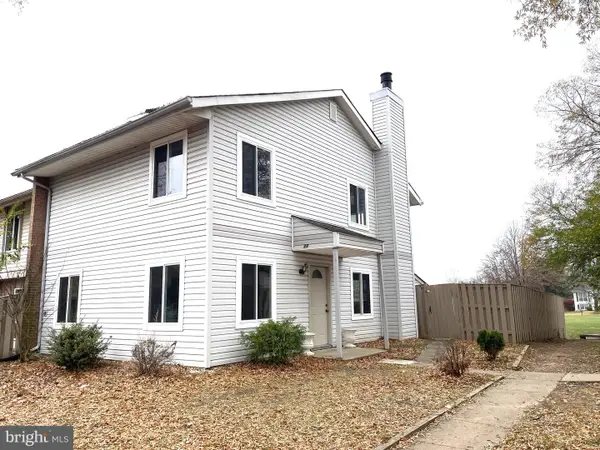13504 Innovation Station Loop #2a, Herndon, VA 20171
Local realty services provided by:Better Homes and Gardens Real Estate Premier
13504 Innovation Station Loop #2a,Herndon, VA 20171
$599,900
- 3 Beds
- 3 Baths
- 1,560 sq. ft.
- Townhouse
- Active
Listed by: michael c rush
Office: long & foster real estate, inc.
MLS#:VAFX2273558
Source:BRIGHTMLS
Price summary
- Price:$599,900
- Price per sq. ft.:$384.55
About this home
SHOWS IMMACULATE FROM TOP TO BOTTOM-BETTER THAN NEW*LIGHT & BRIGHT THROUGHOUT*OPEN FLOWING FLOOR PLAN*3 BEDROOMS, 2 FULL BATHS & 1 HALF BATH*1 CAR GARAGE WITH DRIVEWAY & ADDITIONAL PARKING BEHIND UNIT*9 FOOT CEILINGS & WIDE PLANK FLOORING ON ENTIRE MAIN LEVEL*LARGE, OPEN LIVING ROOM WITH RECESSED LIGHTING*BEAUTIFUL GOURMET KITCHEN WITH RECESSED LIGHTING FEATURES QUARTZ COUNTERTOPS, ALL STAINLESS STEEL APPLIANCES & 42 INCH CABINETS*DOUBLE WALL OVEN, 5 BURNER COOKTOP, REFRIGERATOR WITH ICE MAKER & WATER DISPENSOR, DISHWASHER & MICROWAVE*BREAKFAST BAR OVERHANG FOR CHAIRS, LARGE WALK IN PANTY & EXTRA CLOSET*HALF BATH WITH PEDESTAL SINK*9 FOOT CEILINGS ON UPPER LEVEL*HUGE PRIMARY BEDROOM WITH RECESSED LIGHTING & WALK IN CLOSET*LUXURY PRIMARY BATH WITH 12X12 CERAMIC TILE FLOORING, QUARTZ COUNTERTOPS & WALK IN SHOWER WITH SEAT*EXTRA LARGE WALK IN CLOSET*2 ADDITIONAL BEDROOMS ON UPPER LEVEL WITH CUSTOM LIGHTING FIXTURES, DUAL CLOSET DOORS & ONE BEDROOM WALKS OUT TO MAINTENANCE FREE DECK*2ND FULL BATH WITH 12X12 CERAMIC TILE FLOORING & GRANITE COUNTERTOPS*WASHER & DRYER ON UPPER LEVEL FOR CONVENIENCE*15 MINUTE WALK TO THE INNOVATION STATION METRO/SILVER LINE & 2-3 MINUTE DRIVE WITH PARKING GARAGE*LOCATED ACROSS FROM THE VILLAGE CENTER SHOPPING CENTER WITH RETAIL, RESTAURANTS & GROCERIES*EASY ACCESS TO DOWNTOWN HERNDON, ROUTE 28, FAIRFAX COUNTY PARKWAY, DULLES TOLL ROAD & DULLES AIRPORT*
Contact an agent
Home facts
- Year built:2023
- Listing ID #:VAFX2273558
- Added:46 day(s) ago
- Updated:November 26, 2025 at 03:02 PM
Rooms and interior
- Bedrooms:3
- Total bathrooms:3
- Full bathrooms:2
- Half bathrooms:1
- Living area:1,560 sq. ft.
Heating and cooling
- Cooling:Central A/C
- Heating:Electric, Heat Pump(s)
Structure and exterior
- Roof:Shingle
- Year built:2023
- Building area:1,560 sq. ft.
Schools
- High school:WESTFIELD
- Middle school:CARSON
- Elementary school:LUTIE LEWIS COATES
Utilities
- Water:Public
- Sewer:Public Sewer
Finances and disclosures
- Price:$599,900
- Price per sq. ft.:$384.55
- Tax amount:$6,406 (2025)
New listings near 13504 Innovation Station Loop #2a
- New
 $378,000Active2 beds 2 baths960 sq. ft.
$378,000Active2 beds 2 baths960 sq. ft.2167 Ferguson Pl, HERNDON, VA 20170
MLS# VAFX2280176Listed by: SAMSON PROPERTIES - Coming Soon
 $754,900Coming Soon3 beds 3 baths
$754,900Coming Soon3 beds 3 baths13512 Apple Barrel Ct, HERNDON, VA 20171
MLS# VAFX2280356Listed by: REDFIN CORPORATION  $775,000Active3 beds 3 baths2,084 sq. ft.
$775,000Active3 beds 3 baths2,084 sq. ft.2334 Water Promenade Ave #2h, HERNDON, VA 20171
MLS# VAFX2278662Listed by: KELLER WILLIAMS REALTY- New
 $644,900Active3 beds 4 baths1,950 sq. ft.
$644,900Active3 beds 4 baths1,950 sq. ft.2466 Clover Field Cir, HERNDON, VA 20171
MLS# VAFX2280208Listed by: SAMSON PROPERTIES - New
 $779,900Active3 beds 4 baths2,928 sq. ft.
$779,900Active3 beds 4 baths2,928 sq. ft.13083 Rose Petal Cir, HERNDON, VA 20171
MLS# VAFX2279876Listed by: SAMSON PROPERTIES - New
 $464,900Active2 beds 2 baths1,239 sq. ft.
$464,900Active2 beds 2 baths1,239 sq. ft.13056 Marcey Creek Rd #13056, HERNDON, VA 20171
MLS# VAFX2280126Listed by: D.S.A. PROPERTIES & INVESTMENTS LLC - New
 $790,000Active0.5 Acres
$790,000Active0.5 Acres3140 Searsmont Pl, HERNDON, VA 20171
MLS# VAFX2280122Listed by: MARAM REALTY, LLC - Coming Soon
 $725,000Coming Soon4 beds 3 baths
$725,000Coming Soon4 beds 3 baths3245 Kinross Cir, HERNDON, VA 20171
MLS# VAFX2280114Listed by: KELLER WILLIAMS REALTY  $435,000Pending3 beds 3 baths1,320 sq. ft.
$435,000Pending3 beds 3 baths1,320 sq. ft.622 Clearwater Ct, HERNDON, VA 20170
MLS# VAFX2274372Listed by: UNITED REALTY, INC.- Coming Soon
 $349,900Coming Soon2 beds 1 baths
$349,900Coming Soon2 beds 1 baths12911 Alton Sq #102, HERNDON, VA 20170
MLS# VAFX2279664Listed by: SAMSON PROPERTIES
