13506 Innovation Station Loop #2b, Herndon, VA 20171
Local realty services provided by:Better Homes and Gardens Real Estate Valley Partners
13506 Innovation Station Loop #2b,Herndon, VA 20171
$629,900
- 3 Beds
- 3 Baths
- 2,320 sq. ft.
- Townhouse
- Active
Listed by: marshall dinesh wickramaratne
Office: samson properties
MLS#:VAFX2279268
Source:BRIGHTMLS
Price summary
- Price:$629,900
- Price per sq. ft.:$271.51
About this home
Huge price adjustment for a quick sale. Total: $25,000! This is a stunning townhome-style condo built by Stanley-Martin in 2023 and designed with modern living and luxury in mind. Located in the vibrant community of Herndon, this spacious and welcoming 3-bedroom, 2.5-bathroom home is sure to meet any need.
Step inside to discover 9-foot ceilings, recessed lighting, and abundant natural light throughout. The main level features an open-concept layout with a gourmet kitchen complete with stainless steel appliances, an oversized island perfect for entertaining, a huge pantry, and ample cabinet space for all your storage needs.
This home offers 3 extra-large bedrooms, including an impressive primary suite boasting a uniquely large walk-in closet and a luxury master bathroom with dual vanities.
Need extra space? The first-floor bonus room is perfect for a home office. Step outside to the balcony, ideal for morning coffee, container gardening, or relaxing with a book.
Additional features include a garage equipped with a NEMA 14-50 EV charging outlet, making this home future-ready.
Located just minutes from Dulles Airport, the Silver Line Metro, and major highways, this property is perfectly positioned for commuters. You’ll also enjoy walking-distance access to shopping centers, restaurants, and everyday conveniences.
Don’t miss out on a rare opportunity; the incredible combination of amenities and location is sure to go quickly!
Contact an agent
Home facts
- Year built:2023
- Listing ID #:VAFX2279268
- Added:204 day(s) ago
- Updated:February 12, 2026 at 02:42 PM
Rooms and interior
- Bedrooms:3
- Total bathrooms:3
- Full bathrooms:2
- Half bathrooms:1
- Living area:2,320 sq. ft.
Heating and cooling
- Cooling:Central A/C
- Heating:Central, Electric
Structure and exterior
- Roof:Shingle
- Year built:2023
- Building area:2,320 sq. ft.
Schools
- High school:WESTFIELD
- Middle school:CARSON
- Elementary school:LUTIE LEWIS COATES
Utilities
- Water:Public
- Sewer:Public Sewer
Finances and disclosures
- Price:$629,900
- Price per sq. ft.:$271.51
- Tax amount:$7,239 (2025)
New listings near 13506 Innovation Station Loop #2b
- New
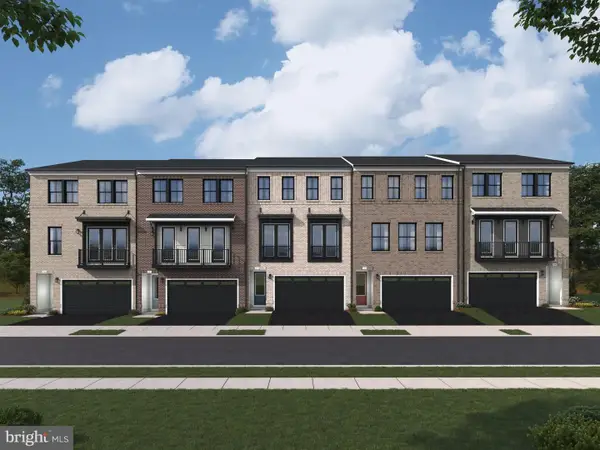 $840,740Active3 beds 4 baths2,701 sq. ft.
$840,740Active3 beds 4 baths2,701 sq. ft.Aviation Pl #taryn 24-f2, HERNDON, VA 20171
MLS# VAFX2290048Listed by: PEARSON SMITH REALTY, LLC - Coming Soon
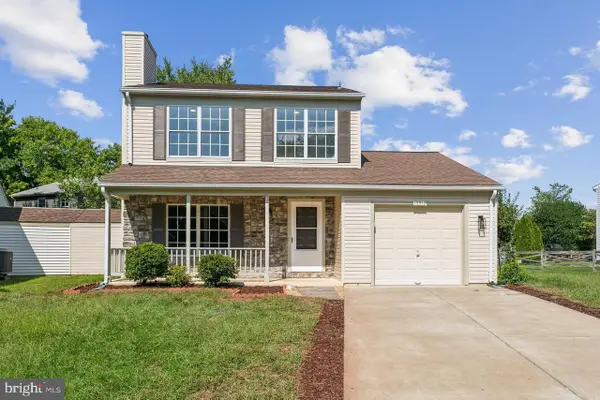 $725,000Coming Soon3 beds 3 baths
$725,000Coming Soon3 beds 3 baths13512 Apple Barrel Ct, HERNDON, VA 20171
MLS# VAFX2289558Listed by: KELLER WILLIAMS REALTY - Coming Soon
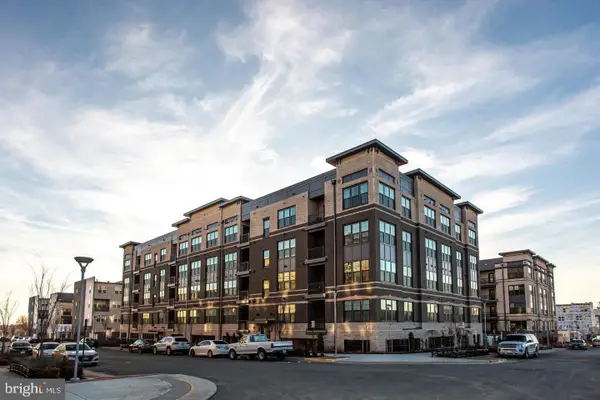 $625,000Coming Soon2 beds 2 baths
$625,000Coming Soon2 beds 2 baths2324 Wind Charm St #306, HERNDON, VA 20171
MLS# VAFX2289898Listed by: HMI PROPERTY - Open Thu, 4 to 7pmNew
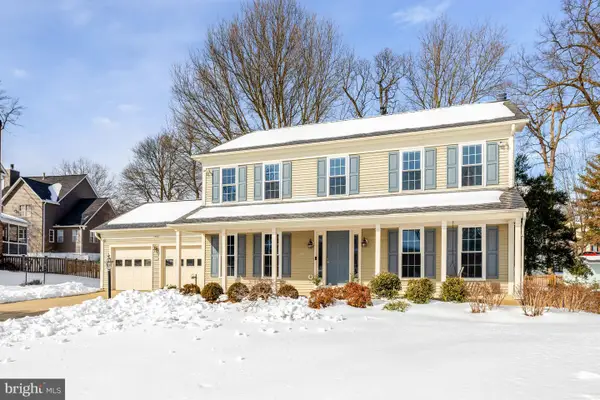 $875,000Active4 beds 4 baths2,714 sq. ft.
$875,000Active4 beds 4 baths2,714 sq. ft.1502 Kings Valley Ct, HERNDON, VA 20170
MLS# VAFX2287900Listed by: EXP REALTY, LLC - Open Sat, 1 to 3pmNew
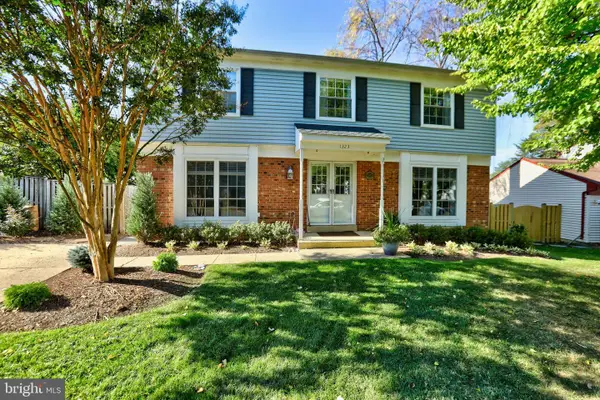 $735,000Active4 beds 3 baths2,738 sq. ft.
$735,000Active4 beds 3 baths2,738 sq. ft.1323 April Way, HERNDON, VA 20170
MLS# VAFX2289622Listed by: PEARSON SMITH REALTY, LLC - Coming Soon
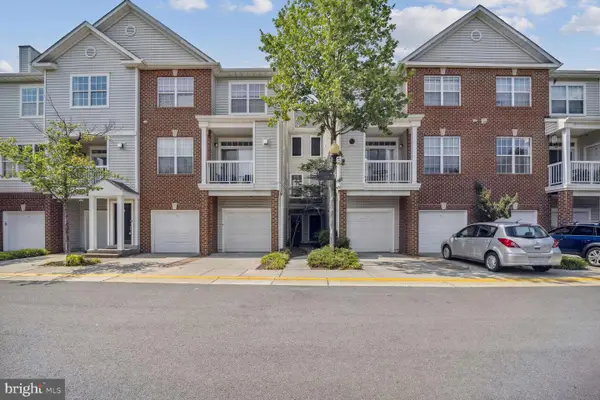 $445,000Coming Soon2 beds 2 baths
$445,000Coming Soon2 beds 2 baths13040 Cabin Creek Rd #13040, HERNDON, VA 20171
MLS# VAFX2288968Listed by: KW METRO CENTER - Coming Soon
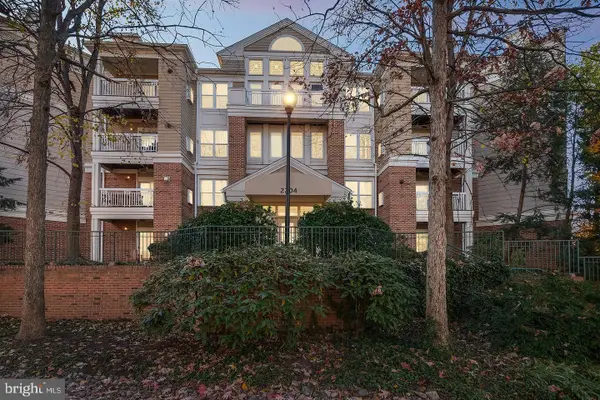 $295,000Coming Soon1 beds 1 baths
$295,000Coming Soon1 beds 1 baths2204 Westcourt Ln #116, HERNDON, VA 20170
MLS# VAFX2289380Listed by: COLDWELL BANKER REALTY - Coming Soon
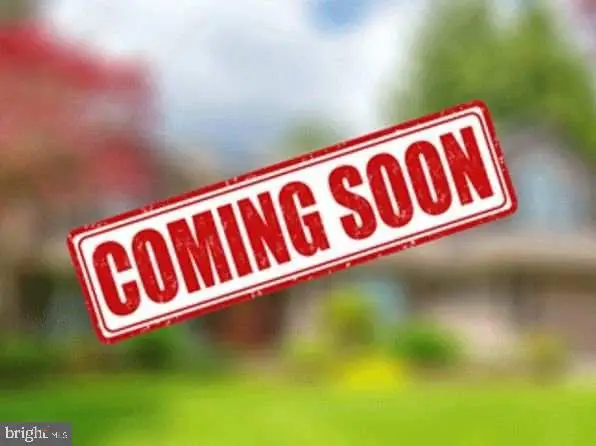 $775,000Coming Soon3 beds 4 baths
$775,000Coming Soon3 beds 4 baths806 Grace St, HERNDON, VA 20170
MLS# VAFX2289440Listed by: KELLER WILLIAMS REALTY - Open Thu, 4:30 to 6:30pmNew
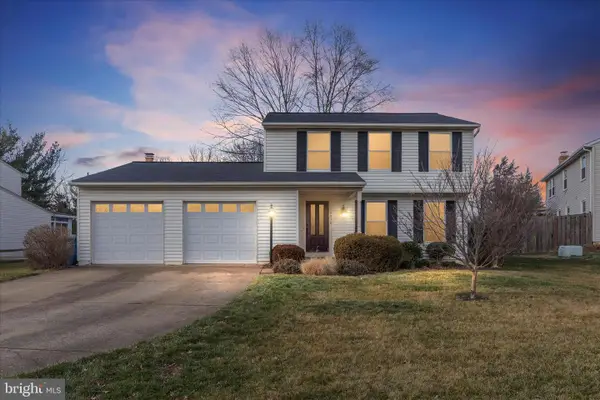 $795,000Active3 beds 3 baths1,540 sq. ft.
$795,000Active3 beds 3 baths1,540 sq. ft.13050 Monterey Estates Dr, HERNDON, VA 20171
MLS# VAFX2288272Listed by: LONG & FOSTER REAL ESTATE, INC. - Coming SoonOpen Sat, 2 to 4pm
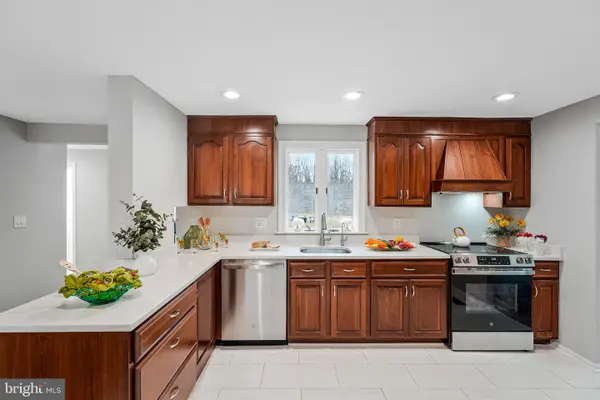 $829,900Coming Soon4 beds 3 baths
$829,900Coming Soon4 beds 3 baths2626 Armada St, HERNDON, VA 20171
MLS# VAFX2269944Listed by: COMPASS

