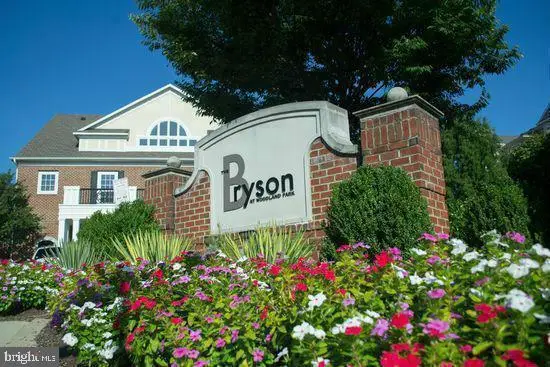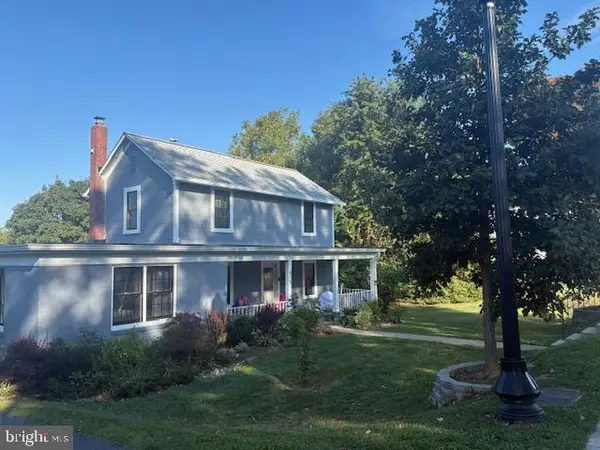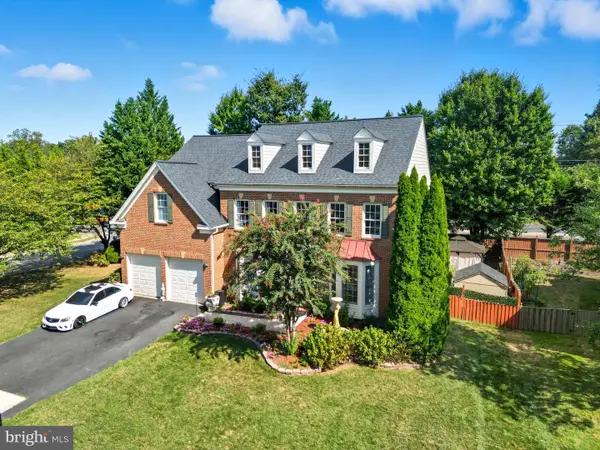13728 Aviation Pl, Herndon, VA 20171
Local realty services provided by:Better Homes and Gardens Real Estate Community Realty
13728 Aviation Pl,Herndon, VA 20171
$899,990
- 3 Beds
- 4 Baths
- 2,701 sq. ft.
- Townhouse
- Pending
Listed by:shannon lynn bray
Office:pearson smith realty, llc.
MLS#:VAFX2261686
Source:BRIGHTMLS
Price summary
- Price:$899,990
- Price per sq. ft.:$333.21
- Monthly HOA dues:$229
About this home
Discover a brand new incredible END TOWNHOME by Van Metre Homes at ARPINA VALLEY is available for you to call home IMMEDIATELY! Step into luxurious living with the TARYN 24-F2 floorplan by Van Metre Homes, where comfort meets elegance across four meticulously designed levels spanning 2,701 square feet. Boasting 3 bedrooms and 2 full plus 2 half bathrooms, this brand new residence offers the height of modern convenience. Enter through the inviting foyer and ascend to the main level, where an open layout beckons. Separating the spacious great room and inviting dining room is a central, premier kitchen equipped with upgraded cabinets, quartz countertops, tile backsplash, spacious island, and stainless-steel appliances. The balcony located just off the dining room and the deck off the great room provide the ideal space to get some fresh air. Enjoy cozy nights in with the electric fireplace in the great room! Ascend to the upper level and discover a haven of relaxation in the expansive primary suite, complete with a generous walk-in closet and a luxurious 4-piece bathroom featuring double sinks and an oversized, frameless shower with a built-in seat. Two additional bedrooms and another full bath, along with a convenient upstairs laundry room, ensure every need is met with ease on this floor. But the luxury doesn't end there. Descend back to the ground level and be captivated by the the rec room and additional half bathroom, ideal space for effortless entertaining of family and friends. The ground level of this exceptional home offers versatility and functionality, boasting welcoming foyer and a fenced-in backyard with gate, perfect for meeting the needs of your lifestyle. This level also provides easy access to the finished 2-car, front-load garage. Being a new build, your home is constructed to the highest energy efficiency standards, comes with a post-settlement warranty, and has never been lived in before! The TARYN 24-F2 floorplan presents an unparalleled opportunity to indulge in contemporary living at its finest. Make your move now. Schedule an appointment today! ----- Discover the allure of Arpina Valley, a new townhome community in Herndon that exceeds all expectations. Designed for modern convenience and commuter-friendly living, Arpina Valley connects you effortlessly to Route 28, the Dulles Greenway, and Dulles International Airport—ensuring you’re well-connected to everything Northern Virginia has to offer. Thoughtfully crafted floorplans provide flexible living spaces for your lifestyle, while community amenities invite you to relax, connect, and thrive. Embrace a lifestyle where new adventures are always within reach, and make Arpina Valley your gateway to exceptional living. ----- Take advantage of closing cost assistance by choosing Intercoastal Mortgage and Walker Title. ----- Other homes sites and delivery dates may be available. ----- Pricing, incentives, and homesite availability are subject to change. Photos are used for illustrative purposes only. For details, please consult the Sales Team.
Contact an agent
Home facts
- Year built:2025
- Listing ID #:VAFX2261686
- Added:45 day(s) ago
- Updated:September 29, 2025 at 07:35 AM
Rooms and interior
- Bedrooms:3
- Total bathrooms:4
- Full bathrooms:2
- Half bathrooms:2
- Living area:2,701 sq. ft.
Heating and cooling
- Cooling:Energy Star Cooling System, Programmable Thermostat
- Heating:Electric, Forced Air, Programmable Thermostat
Structure and exterior
- Roof:Architectural Shingle
- Year built:2025
- Building area:2,701 sq. ft.
- Lot area:0.05 Acres
Schools
- High school:WESTFIELD
- Middle school:CARSON
- Elementary school:LUTIE LEWIS COATES
Utilities
- Water:Public
- Sewer:Public Sewer
Finances and disclosures
- Price:$899,990
- Price per sq. ft.:$333.21
New listings near 13728 Aviation Pl
- New
 $299,700Active1 beds 1 baths731 sq. ft.
$299,700Active1 beds 1 baths731 sq. ft.12945 Centre Park Cir #208, HERNDON, VA 20171
MLS# VAFX2269914Listed by: BHAVANI GHANTA REAL ESTATE COMPANY - Coming Soon
 $714,900Coming Soon3 beds 3 baths
$714,900Coming Soon3 beds 3 baths879 Station St, HERNDON, VA 20170
MLS# VAFX2270018Listed by: MARATHON REAL ESTATE - Coming Soon
 $325,000Coming Soon2 beds 1 baths
$325,000Coming Soon2 beds 1 baths12915 Alton Sq #416, HERNDON, VA 20170
MLS# VAFX2269968Listed by: RE/MAX ALLEGIANCE - New
 $1,499,000Active6 beds 5 baths4,618 sq. ft.
$1,499,000Active6 beds 5 baths4,618 sq. ft.2725 Robaleed Way, HERNDON, VA 20171
MLS# VAFX2269916Listed by: UNITED REAL ESTATE - Coming Soon
 $785,000Coming Soon3 beds 4 baths
$785,000Coming Soon3 beds 4 baths1732 Stuart Pointe Ln, HERNDON, VA 20170
MLS# VAFX2269708Listed by: SAMSON PROPERTIES - Coming Soon
 $815,000Coming Soon4 beds 3 baths
$815,000Coming Soon4 beds 3 baths418 Florida Ave, HERNDON, VA 20170
MLS# VAFX2268986Listed by: KW REALTY LAKESIDE - New
 $635,000Active5 beds 3 baths1,341 sq. ft.
$635,000Active5 beds 3 baths1,341 sq. ft.711 Archer Ct, HERNDON, VA 20170
MLS# VAFX2269894Listed by: SAMSON PROPERTIES - Coming Soon
 $919,900Coming Soon5 beds 3 baths
$919,900Coming Soon5 beds 3 baths13408 Hidden Meadow Ct, HERNDON, VA 20171
MLS# VAFX2269152Listed by: KELLER WILLIAMS REALTY - Coming Soon
 $960,000Coming Soon5 beds 3 baths
$960,000Coming Soon5 beds 3 baths2657 Chiswell Pl, HERNDON, VA 20171
MLS# VAFX2266432Listed by: SAMSON PROPERTIES - Coming Soon
 $489,000Coming Soon4 beds 3 baths
$489,000Coming Soon4 beds 3 baths402 Reneau Way, HERNDON, VA 20170
MLS# VAFX2269718Listed by: SAMSON PROPERTIES
