13922 Aviation Pl, Herndon, VA 20171
Local realty services provided by:Better Homes and Gardens Real Estate Murphy & Co.
13922 Aviation Pl,Herndon, VA 20171
$813,735
- 4 Beds
- 5 Baths
- 2,507 sq. ft.
- Townhouse
- Pending
Listed by: ritu desai
Office: samson properties
MLS#:VAFX2282932
Source:BRIGHTMLS
Price summary
- Price:$813,735
- Price per sq. ft.:$324.59
- Monthly HOA dues:$229
About this home
Start 2026 in this Brand-new TOWNHOME by Van Metre Homes – Located in the sought-after Arpina Valley townhome community in Herndon, VA, this exquisite Tally 20-R2 floor plan offers refined luxury and modern convenience. This four-level, end-unit townhome features 4 bedrooms, 5 baths (3 full, 2 half), and a two-car rear-load garage.
About the Home & Features: This end-unit showcases the finest upgrades. Enjoy 9 ft. ceilings on the first three levels, 8 ft. ceilings on the upper floor, and a rooftop terrace. Elegant oak stairs on all levels, Luxury Vinyl Plank (LVP) flooring throughout, and wall-to-wall stain-resistant carpet in bedrooms add style and durability.
The entry level offers a bright, versatile rec room—perfect for an office or entertainment—plus a convenient half bath and closet space. Added conveniences include a finished garage with opener and keypad.
The main level opens to a chef-inspired designer kitchen at the heart of the home, featuring Bosch® stainless steel appliances, a five-burner cooktop with chimney hood, single wall oven with microwave, Kohler® undermount sink, upgraded white quartz backsplash and countertops, white soft-close cabinetry, and a centralized pantry with solid shelving. The open floor plan flows seamlessly into a grand family and dining room with walls of windows and a balcony for everyday enjoyment.
Upstairs, the magnificent owner’s suite includes a massive walk-in closet and a spa-inspired primary bath with Kohler Venza® brushed nickel fixtures, dual vanities, quartz countertops, frameless shower, and floor-to-ceiling tile. Generously sized secondary bedrooms share a hallway full bath. The much-desired laundry is on the bedroom level with white cabinetry.
The fourth level offers a fun indoor-outdoor retreat with a 4th bedroom, full bath, and rooftop terrace. The exterior features brick with Hardie® Plank siding, a weather-resistant barrier, and a fully sodded yard.
Location, Location, Location: Just approx 1.6 miles from the Innovation Center Metro (Silver Line) and minutes from Route 28, the Dulles Toll Road, and Fairfax County Parkway, commuting is easy. Only approx 3.5 miles from Dulles International Airport, it’s ideal for business and leisure travelers. Top employers—Amazon Web Services, Google, Boeing, Northrop Grumman—are nearby. Enjoy weekends at Reston Town Center, Frying Pan Park, and endless shopping, dining, and recreation.
Contact an agent
Home facts
- Year built:2025
- Listing ID #:VAFX2282932
- Added:281 day(s) ago
- Updated:February 28, 2026 at 08:36 AM
Rooms and interior
- Bedrooms:4
- Total bathrooms:5
- Full bathrooms:3
- Half bathrooms:2
- Kitchen Description:Built-In Microwave, Cooktop, Dishwasher, Disposal, Exhaust Fan, Oven - Wall, Refrigerator, Stainless Steel Appliances, Water Heater
- Basement:Yes
- Basement Description:Front Entrance, Fully Finished, Garage Access, Interior Access, Walkout Level, Windows
- Living area:2,507 sq. ft.
Heating and cooling
- Cooling:Central A/C
- Heating:Electric, Heat Pump(s)
Structure and exterior
- Roof:Asphalt
- Year built:2025
- Building area:2,507 sq. ft.
- Lot area:0.03 Acres
- Architectural Style:Contemporary
- Exterior Features:Deck(s), Roof
- Levels:4 Story
Schools
- High school:WESTFIELD
- Middle school:CARSON
- Elementary school:LUTIE LEWIS COATES
Utilities
- Water:Public
- Sewer:Public Sewer
Finances and disclosures
- Price:$813,735
- Price per sq. ft.:$324.59
- Tax amount:$2,507 (2025)
Features and amenities
- Laundry features:Hookup
- Amenities:Double Pane Windows
New listings near 13922 Aviation Pl
- New
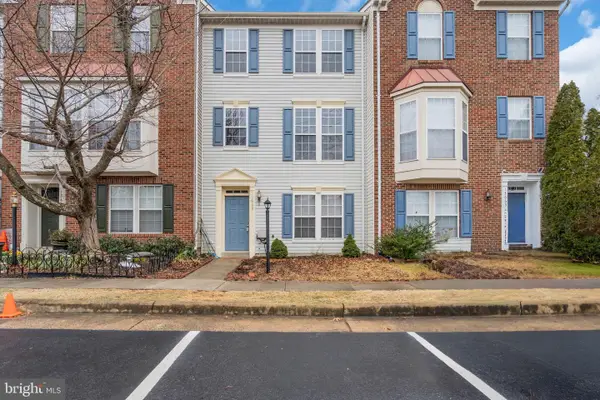 $638,000Active4 beds 4 baths1,760 sq. ft.
$638,000Active4 beds 4 baths1,760 sq. ft.13663 Stratford Glen Pl, HERNDON, VA 20171
MLS# VAFX2293034Listed by: CAPSTAR PROPERTIES - Open Sun, 1 to 3pmNew
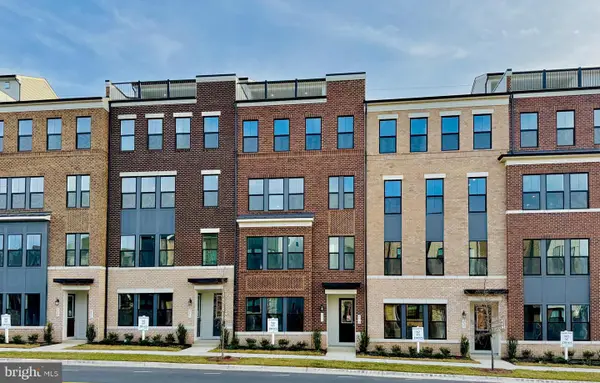 $579,900Active2 beds 3 baths1,594 sq. ft.
$579,900Active2 beds 3 baths1,594 sq. ft.2617 River Birch Road, HERNDON, VA 20171
MLS# VAFX2292878Listed by: SAMSON PROPERTIES - New
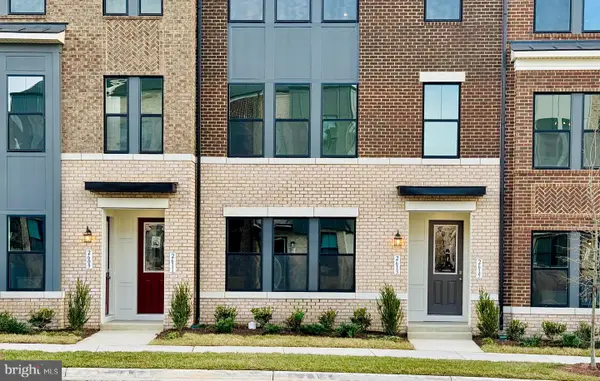 $574,900Active3 beds 3 baths1,576 sq. ft.
$574,900Active3 beds 3 baths1,576 sq. ft.2613 River Birch Road, HERNDON, VA 20171
MLS# VAFX2292882Listed by: SAMSON PROPERTIES - Coming Soon
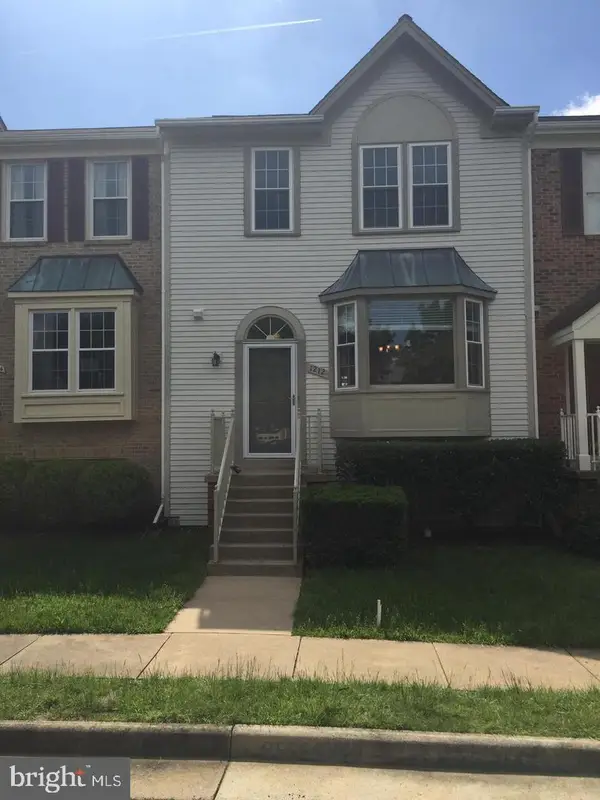 $565,000Coming Soon5 beds 4 baths
$565,000Coming Soon5 beds 4 baths1212 Bond St, HERNDON, VA 20170
MLS# VAFX2292922Listed by: SAMSON PROPERTIES - Coming Soon
 $1,650,000Coming Soon5 beds 5 baths
$1,650,000Coming Soon5 beds 5 baths1515 Judd Ct, HERNDON, VA 20170
MLS# VAFX2292198Listed by: KW METRO CENTER - New
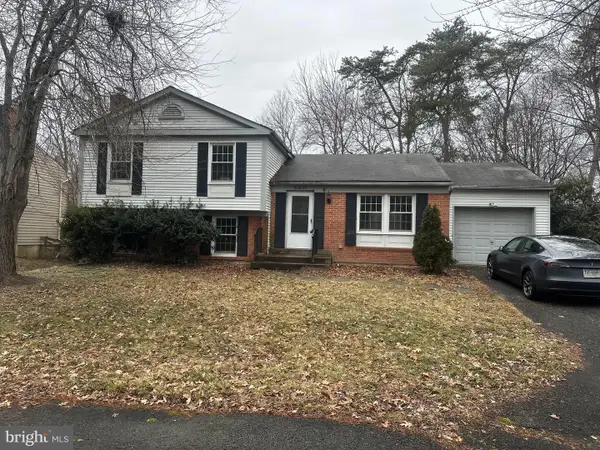 $500,000Active3 beds 3 baths1,092 sq. ft.
$500,000Active3 beds 3 baths1,092 sq. ft.12637 Etruscan Dr, HERNDON, VA 20171
MLS# VAFX2290464Listed by: LONG & FOSTER REAL ESTATE, INC. - Open Sat, 12 to 2pmNew
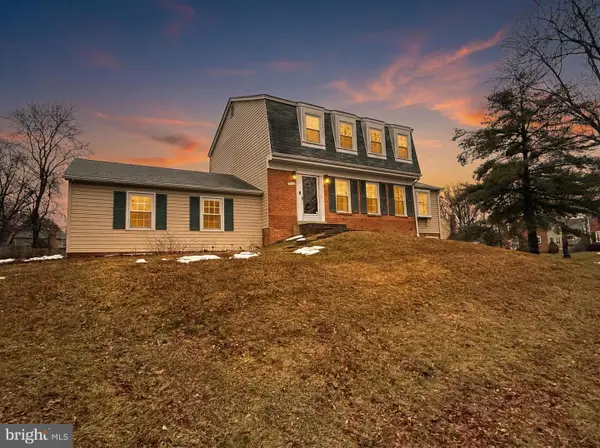 $789,000Active4 beds 4 baths2,596 sq. ft.
$789,000Active4 beds 4 baths2,596 sq. ft.711 Campbell Way, HERNDON, VA 20170
MLS# VAFX2291668Listed by: SAMSON PROPERTIES - Coming Soon
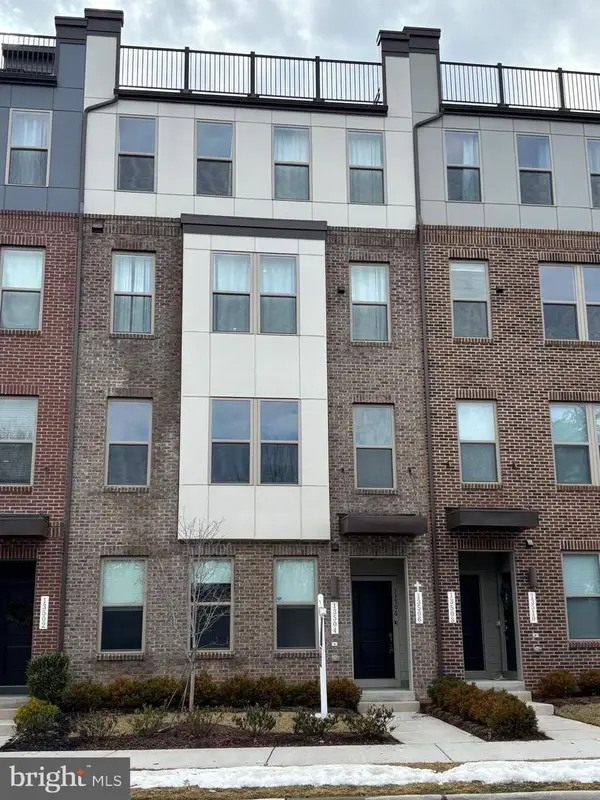 $625,000Coming Soon3 beds 3 baths
$625,000Coming Soon3 beds 3 baths13506 Innovation Station Loop #2b, HERNDON, VA 20171
MLS# VAFX2292292Listed by: KELLER WILLIAMS REALTY - Coming Soon
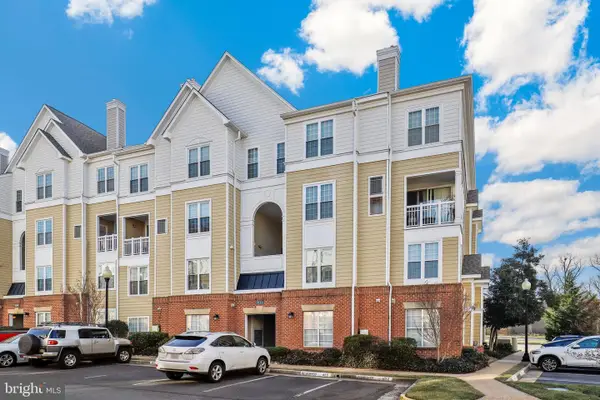 $389,000Coming Soon2 beds 2 baths
$389,000Coming Soon2 beds 2 baths2111 Highcourt Ln #201, HERNDON, VA 20170
MLS# VAFX2292302Listed by: REDFIN CORPORATION - Coming Soon
 $625,000Coming Soon3 beds 3 baths
$625,000Coming Soon3 beds 3 baths2747 Velocity Rd #30f, HERNDON, VA 20171
MLS# VAFX2292548Listed by: SAMSON PROPERTIES

