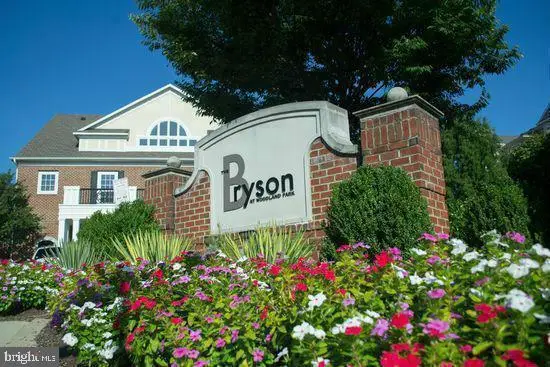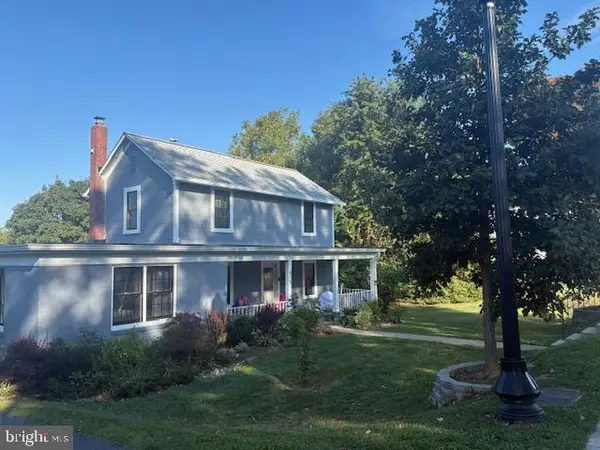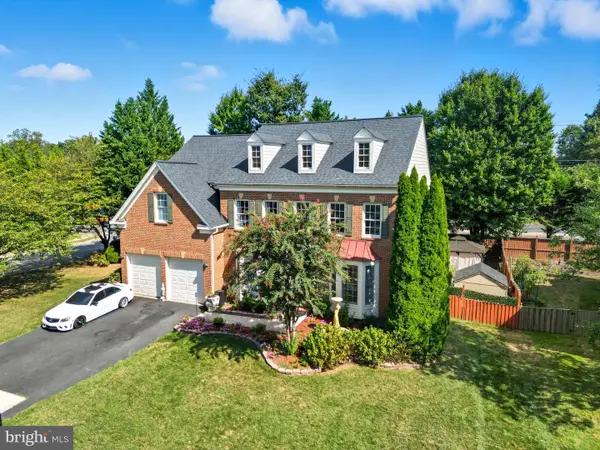14079 Sunrise Valley Dr #15p, Herndon, VA 20171
Local realty services provided by:Better Homes and Gardens Real Estate Community Realty
14079 Sunrise Valley Dr #15p,Herndon, VA 20171
$615,000
- 3 Beds
- 3 Baths
- 2,481 sq. ft.
- Townhouse
- Pending
Listed by:kimberly diggs
Office:compass
MLS#:VAFX2253552
Source:BRIGHTMLS
Price summary
- Price:$615,000
- Price per sq. ft.:$247.88
About this home
Welcome to elevated living in this stunning newly built residence, completed in 2022 with modern design and thoughtful craftsmanship throughout. The main level showcases a spacious open floor plan ideal for entertaining, filled with an abundance of natural light that highlights every refined detail. At the heart of the home is an oversized kitchen island, perfect for gathering, complemented by sleek stainless steel appliances, gas cooking, and elegant white shaker cabinetry that blends timeless style with everyday functionality.
The expansive living area flows seamlessly to an oversized covered balcony—perfect for indoor-outdoor living—with a gas fireplace that creates a warm, inviting ambiance year-round.
Upstairs, the private quarters include three well-proportioned bedrooms and two elegant full bathrooms. The spacious primary suite is a true retreat, featuring two walk-in closets and exceptional natural light. The en-suite bath is thoughtfully designed for both function and luxury, offering a soaking tub, glass-enclosed shower, dual vanities, and a separate enclosed toilet room for added comfort and privacy. The upper-level laundry room adds daily convenience, complete with a full-size stackable front-loading washer and dryer and built-in storage.
An attached garage provides convenient access and additional storage. This home perfectly balances refined comfort with contemporary convenience, offering the ideal setting for modern living.
Nestled within the thoughtfully planned Foster’s Glen community, residents enjoy a serene and active lifestyle with access to scenic walking trails complete with exercise stations, well-maintained tot lots, and a charming picnic pavilion overlooking a tranquil, man-made pond. Beyond its community comforts, the location offers seamless connectivity to the region’s top transit routes, including Route 28, the Dulles Toll Road, I-66, Route 29, and Dulles International Airport. The nearby Innovation Center Metro Station on the Silver Line provides convenient access to the greater Washington, DC area, making daily commuting and weekend travel effortless. Pet friendly community. Make this your new home today!
Contact an agent
Home facts
- Year built:2022
- Listing ID #:VAFX2253552
- Added:88 day(s) ago
- Updated:September 29, 2025 at 07:35 AM
Rooms and interior
- Bedrooms:3
- Total bathrooms:3
- Full bathrooms:2
- Half bathrooms:1
- Living area:2,481 sq. ft.
Heating and cooling
- Cooling:Ceiling Fan(s), Central A/C
- Heating:Forced Air, Natural Gas Available
Structure and exterior
- Year built:2022
- Building area:2,481 sq. ft.
Utilities
- Water:Public
- Sewer:Public Septic, Public Sewer
Finances and disclosures
- Price:$615,000
- Price per sq. ft.:$247.88
- Tax amount:$7,641 (2025)
New listings near 14079 Sunrise Valley Dr #15p
- New
 $299,700Active1 beds 1 baths731 sq. ft.
$299,700Active1 beds 1 baths731 sq. ft.12945 Centre Park Cir #208, HERNDON, VA 20171
MLS# VAFX2269914Listed by: BHAVANI GHANTA REAL ESTATE COMPANY - Coming Soon
 $714,900Coming Soon3 beds 3 baths
$714,900Coming Soon3 beds 3 baths879 Station St, HERNDON, VA 20170
MLS# VAFX2270018Listed by: MARATHON REAL ESTATE - Coming Soon
 $325,000Coming Soon2 beds 1 baths
$325,000Coming Soon2 beds 1 baths12915 Alton Sq #416, HERNDON, VA 20170
MLS# VAFX2269968Listed by: RE/MAX ALLEGIANCE - New
 $1,499,000Active6 beds 5 baths4,618 sq. ft.
$1,499,000Active6 beds 5 baths4,618 sq. ft.2725 Robaleed Way, HERNDON, VA 20171
MLS# VAFX2269916Listed by: UNITED REAL ESTATE - Coming Soon
 $785,000Coming Soon3 beds 4 baths
$785,000Coming Soon3 beds 4 baths1732 Stuart Pointe Ln, HERNDON, VA 20170
MLS# VAFX2269708Listed by: SAMSON PROPERTIES - Coming Soon
 $815,000Coming Soon4 beds 3 baths
$815,000Coming Soon4 beds 3 baths418 Florida Ave, HERNDON, VA 20170
MLS# VAFX2268986Listed by: KW REALTY LAKESIDE - New
 $635,000Active5 beds 3 baths1,341 sq. ft.
$635,000Active5 beds 3 baths1,341 sq. ft.711 Archer Ct, HERNDON, VA 20170
MLS# VAFX2269894Listed by: SAMSON PROPERTIES - Coming Soon
 $919,900Coming Soon5 beds 3 baths
$919,900Coming Soon5 beds 3 baths13408 Hidden Meadow Ct, HERNDON, VA 20171
MLS# VAFX2269152Listed by: KELLER WILLIAMS REALTY - Coming Soon
 $960,000Coming Soon5 beds 3 baths
$960,000Coming Soon5 beds 3 baths2657 Chiswell Pl, HERNDON, VA 20171
MLS# VAFX2266432Listed by: SAMSON PROPERTIES - Coming Soon
 $489,000Coming Soon4 beds 3 baths
$489,000Coming Soon4 beds 3 baths402 Reneau Way, HERNDON, VA 20170
MLS# VAFX2269718Listed by: SAMSON PROPERTIES
