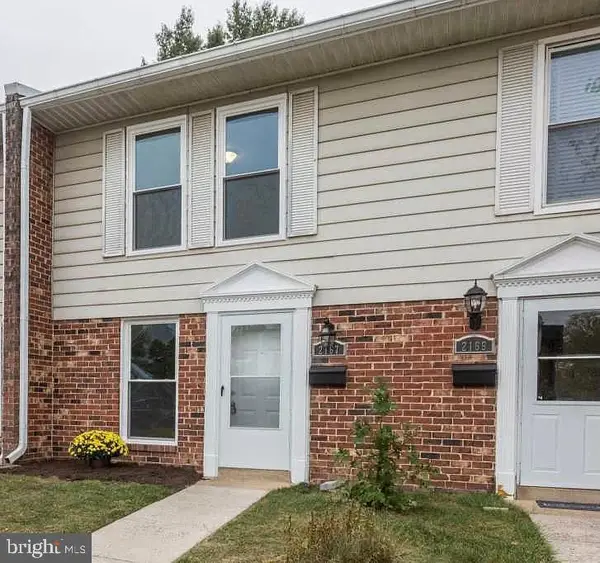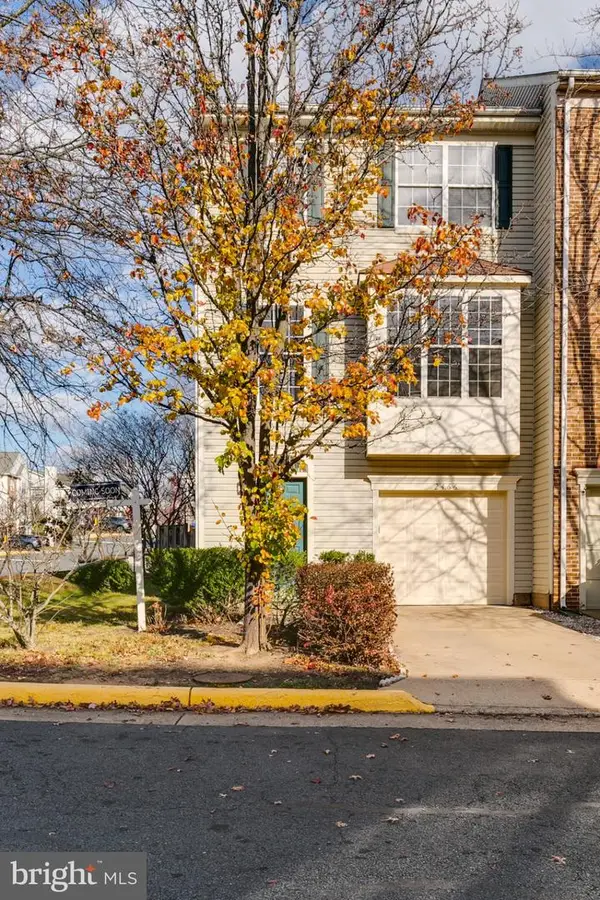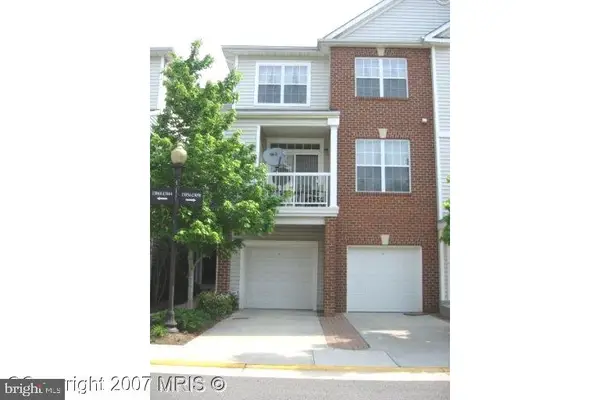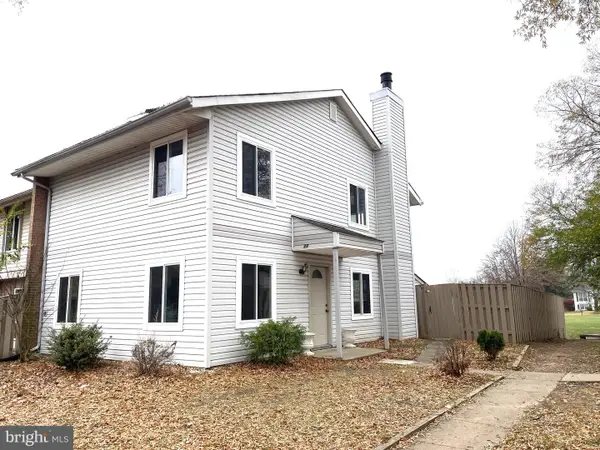2217 Saunders Dr, Herndon, VA 20170
Local realty services provided by:Better Homes and Gardens Real Estate GSA Realty
2217 Saunders Dr,Herndon, VA 20170
$420,000
- 2 Beds
- 3 Baths
- 1,150 sq. ft.
- Townhouse
- Active
Listed by: nora j rivera -yelland
Office: samson properties
MLS#:VAFX2262666
Source:BRIGHTMLS
Price summary
- Price:$420,000
- Price per sq. ft.:$365.22
- Monthly HOA dues:$85
About this home
PRICE REDUCED OVER $29K!! This beautiful Townhome is within minutes of walking or biking to the Herndon Innovation Metro Station! 2 Levels Townhome with 2 bedrooms with 2.5 bathrooms completely renovated with a boutique renovated kitchen with granite countertops, stainless steel appliances, stovetop, wall ovens, beautiful maple hardwood flooring throughout with a romantic fireplace in a large living room with vaulted ceilings in a open floor plan with a half bathroom on the main level. On the 2nd level the master bedroom has its own private master bathroom and the 2nd bedroom has the hall bathroom all to itself. The Water Heater was replaced in 2023, HVAC replaced in 2021 & all 3 bathrooms have been completely renovated. The property has a welcoming patio in front & a private fenced backyard to entertain family & friends. Construction is already underway in creating a lighted walking/bike sidewalk path from the neighborhood to the Metro North Station Entrance nearest to the neighborhood. TH is literally 2-3 blocks from the future Metro path and from the nearest bus stop , 5 driving minutes to Dulles International Airport & walking distance to 4 shopping centers!! Much more details to mentioned them all. Come & visit this lovely & renovated TH as it sits in a great Location, location & location!!!
TH comes with 3 parking spots!!
Contact an agent
Home facts
- Year built:1974
- Listing ID #:VAFX2262666
- Added:98 day(s) ago
- Updated:November 26, 2025 at 03:02 PM
Rooms and interior
- Bedrooms:2
- Total bathrooms:3
- Full bathrooms:2
- Half bathrooms:1
- Living area:1,150 sq. ft.
Heating and cooling
- Cooling:Ceiling Fan(s), Central A/C
- Heating:Central, Electric
Structure and exterior
- Year built:1974
- Building area:1,150 sq. ft.
- Lot area:0.03 Acres
Schools
- High school:HERNDON
- Middle school:HERNDON
- Elementary school:HUTCHISON
Utilities
- Water:Public
- Sewer:Public Sewer
Finances and disclosures
- Price:$420,000
- Price per sq. ft.:$365.22
- Tax amount:$4,413 (2025)
New listings near 2217 Saunders Dr
- New
 $378,000Active2 beds 2 baths960 sq. ft.
$378,000Active2 beds 2 baths960 sq. ft.2167 Ferguson Pl, HERNDON, VA 20170
MLS# VAFX2280176Listed by: SAMSON PROPERTIES - Coming Soon
 $754,900Coming Soon3 beds 3 baths
$754,900Coming Soon3 beds 3 baths13512 Apple Barrel Ct, HERNDON, VA 20171
MLS# VAFX2280356Listed by: REDFIN CORPORATION  $775,000Active3 beds 3 baths2,084 sq. ft.
$775,000Active3 beds 3 baths2,084 sq. ft.2334 Water Promenade Ave #2h, HERNDON, VA 20171
MLS# VAFX2278662Listed by: KELLER WILLIAMS REALTY- New
 $644,900Active3 beds 4 baths1,950 sq. ft.
$644,900Active3 beds 4 baths1,950 sq. ft.2466 Clover Field Cir, HERNDON, VA 20171
MLS# VAFX2280208Listed by: SAMSON PROPERTIES - New
 $779,900Active3 beds 4 baths2,928 sq. ft.
$779,900Active3 beds 4 baths2,928 sq. ft.13083 Rose Petal Cir, HERNDON, VA 20171
MLS# VAFX2279876Listed by: SAMSON PROPERTIES - New
 $464,900Active2 beds 2 baths1,239 sq. ft.
$464,900Active2 beds 2 baths1,239 sq. ft.13056 Marcey Creek Rd #13056, HERNDON, VA 20171
MLS# VAFX2280126Listed by: D.S.A. PROPERTIES & INVESTMENTS LLC - New
 $790,000Active0.5 Acres
$790,000Active0.5 Acres3140 Searsmont Pl, HERNDON, VA 20171
MLS# VAFX2280122Listed by: MARAM REALTY, LLC - Coming Soon
 $725,000Coming Soon4 beds 3 baths
$725,000Coming Soon4 beds 3 baths3245 Kinross Cir, HERNDON, VA 20171
MLS# VAFX2280114Listed by: KELLER WILLIAMS REALTY  $435,000Pending3 beds 3 baths1,320 sq. ft.
$435,000Pending3 beds 3 baths1,320 sq. ft.622 Clearwater Ct, HERNDON, VA 20170
MLS# VAFX2274372Listed by: UNITED REALTY, INC.- Coming Soon
 $349,900Coming Soon2 beds 1 baths
$349,900Coming Soon2 beds 1 baths12911 Alton Sq #102, HERNDON, VA 20170
MLS# VAFX2279664Listed by: SAMSON PROPERTIES
