2546 James Maury Dr, Herndon, VA 20171
Local realty services provided by:Better Homes and Gardens Real Estate Reserve
2546 James Maury Dr,Herndon, VA 20171
$610,000
- 3 Beds
- 4 Baths
- - sq. ft.
- Townhouse
- Sold
Listed by: wuilder e aguero
Office: fairfax realty select
MLS#:VAFX2263306
Source:BRIGHTMLS
Sorry, we are unable to map this address
Price summary
- Price:$610,000
- Monthly HOA dues:$112
About this home
Gorgeous 3-Story Colonial Townhome with over 1,800 square feet offering 3 Bedrooms with high Vaulted Ceilings, 3 Full Bathrooms, 1 Half Bath, 1-Car Garage, High Ceilings, NEW HVAC system on 12/04, NEW ROOF on 12/15, and Hardwood, Pergo and Luxury Vinyl Plank (LVP) floorings. The property is located in the pleasant McNair Farms West subdivision of Herndon, in the West Fairfax area. **The MAIN LEVEL features a spacious Living and Dining Room, a Half Bath, a gourmet eat-in Kitchen, and a Breakfast Room or Family Room with access to a private Deck. **The UPPER LEVEL features a lovely Primary Master Bedroom with a large walk-in Closet, a spacious Primary Master Bathroom (with a Soaking Tub, separate Shower and dual sinks), a full Hall Bathroom, and the 2nd and 3rd Bedrooms. **The LOWER LEVEL features a spacious Foyer, a versatile Recreation Room (Family Room or Au Pair Suite), a gas Fireplace, a Laundry Room, a Full Bathroom, and a walk-out to a peaceful Backyard. **The property had major upgrades/renovations in 2022 and 2025. Upgrades/renovations in 2022 included all 3.5 Bathrooms, the Kitchen: new Stainless Steel Appliances (Range Oven, Refrigerator, built-in Microwave, and Dishwasher), new Sink, new Faucet, new Granite Countertops, and new Carpet in the main level Recreation Room. The latest renovations in August 2025 included: new gas Range Oven, new Luxury Laminate Plank Floorings (Foyer, Kitchen and Breakfast/Family Room), new Carpets (Stairs to upper level-2, Hallway, and Primary Master Bedroom), the entire home painted, and the deck freshly painted and professionally maintained. **This splendid property is close to two Silver Line Subway Stations, major Shopping Malls, Entertainment venues, major Employers, less than ten minutes from Dulles International Airport, in a supreme location.
Contact an agent
Home facts
- Year built:1996
- Listing ID #:VAFX2263306
- Added:125 day(s) ago
- Updated:December 30, 2025 at 11:43 PM
Rooms and interior
- Bedrooms:3
- Total bathrooms:4
- Full bathrooms:3
- Half bathrooms:1
Heating and cooling
- Cooling:Central A/C, Programmable Thermostat
- Heating:Central, Natural Gas
Structure and exterior
- Roof:Composite, Shingle
- Year built:1996
Schools
- High school:WESTFIELD
- Middle school:CARSON
Utilities
- Water:Public
- Sewer:Public Septic, Public Sewer
Finances and disclosures
- Price:$610,000
- Tax amount:$6,412 (2025)
New listings near 2546 James Maury Dr
- New
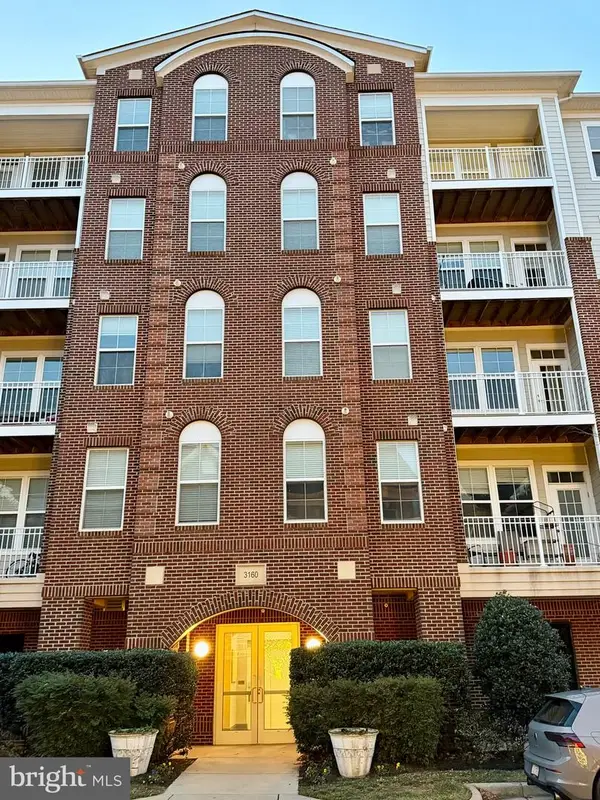 $429,000Active2 beds 2 baths1,148 sq. ft.
$429,000Active2 beds 2 baths1,148 sq. ft.3160 John Glenn St #505, HERNDON, VA 20171
MLS# VAFX2283422Listed by: MARAM REALTY, LLC - Coming SoonOpen Sat, 1 to 3pm
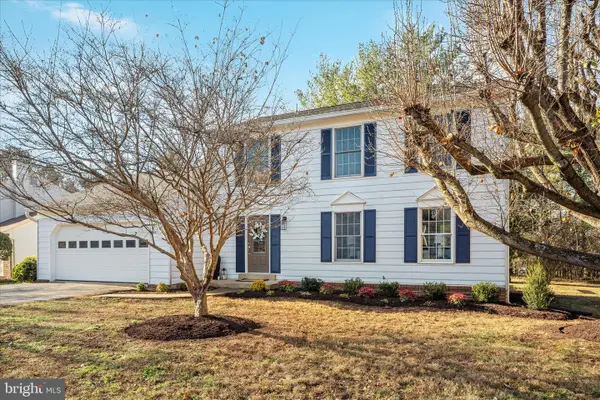 $919,000Coming Soon4 beds 4 baths
$919,000Coming Soon4 beds 4 baths13170 Autumn Hill Ln, HERNDON, VA 20171
MLS# VAFX2281426Listed by: LONG & FOSTER REAL ESTATE, INC. - Coming Soon
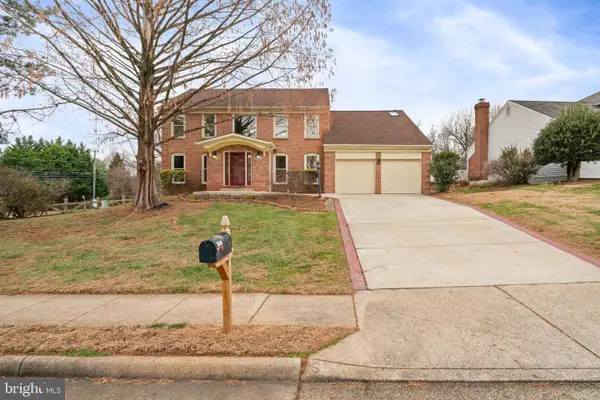 $1,299,999Coming Soon5 beds 6 baths
$1,299,999Coming Soon5 beds 6 baths13142 New Parkland Dr, HERNDON, VA 20171
MLS# VAFX2281088Listed by: PEARSON SMITH REALTY, LLC - New
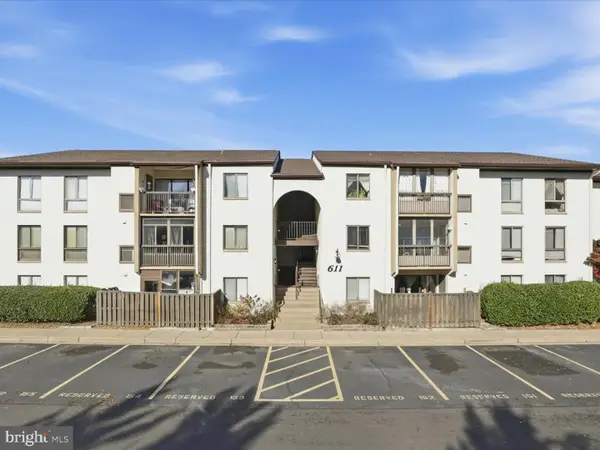 $360,000Active2 beds 2 baths1,246 sq. ft.
$360,000Active2 beds 2 baths1,246 sq. ft.611 Center St #104, HERNDON, VA 20170
MLS# VAFX2283340Listed by: REALTY ONE GROUP CAPITAL - Coming Soon
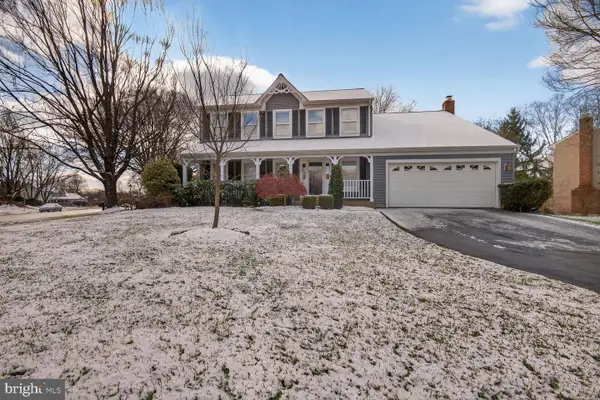 $1,049,900Coming Soon4 beds 4 baths
$1,049,900Coming Soon4 beds 4 baths3314 Tuckaway Ct, HERNDON, VA 20171
MLS# VAFX2283098Listed by: SAMSON PROPERTIES - Coming Soon
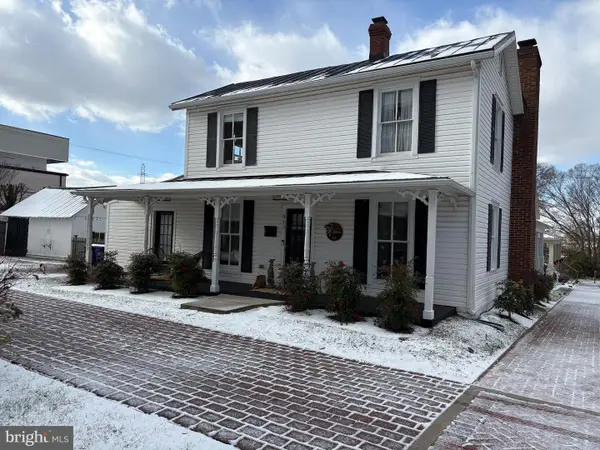 $925,000Coming Soon4 beds 3 baths
$925,000Coming Soon4 beds 3 baths645 Jefferson St, HERNDON, VA 20170
MLS# VAFX2282958Listed by: LONG & FOSTER REAL ESTATE, INC. 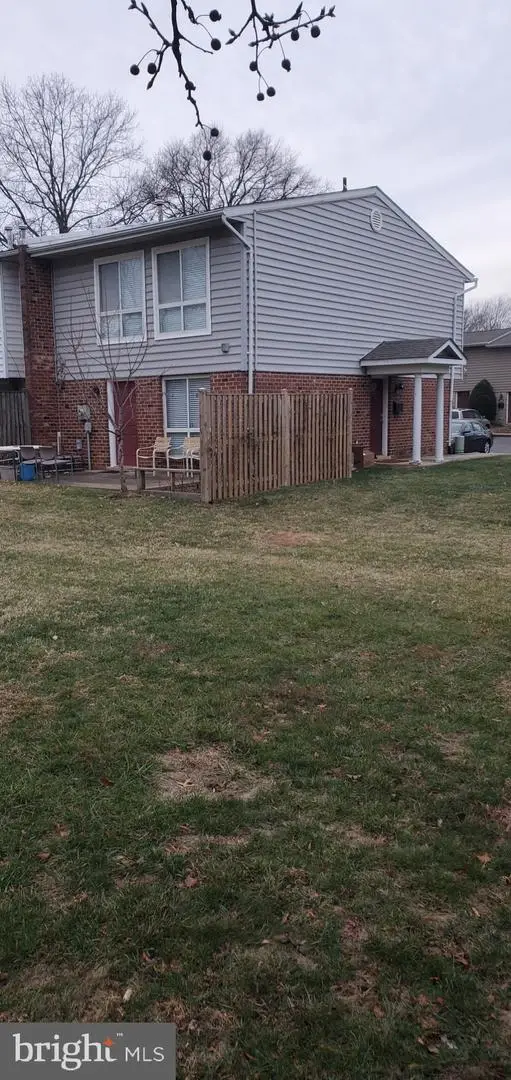 $390,000Active4 beds 2 baths1,360 sq. ft.
$390,000Active4 beds 2 baths1,360 sq. ft.2201 Gingell Pl, HERNDON, VA 20170
MLS# VAFX2282856Listed by: RE/MAX GALAXY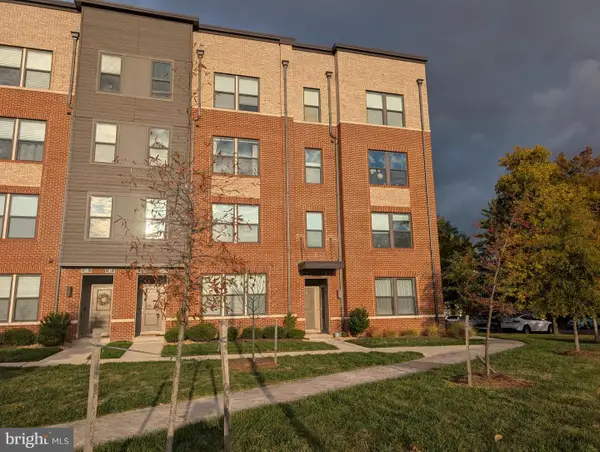 $625,000Active2 beds 3 baths1,524 sq. ft.
$625,000Active2 beds 3 baths1,524 sq. ft.55 Silverway Dr #48, HERNDON, VA 20170
MLS# VAFX2282922Listed by: LONG & FOSTER REAL ESTATE, INC.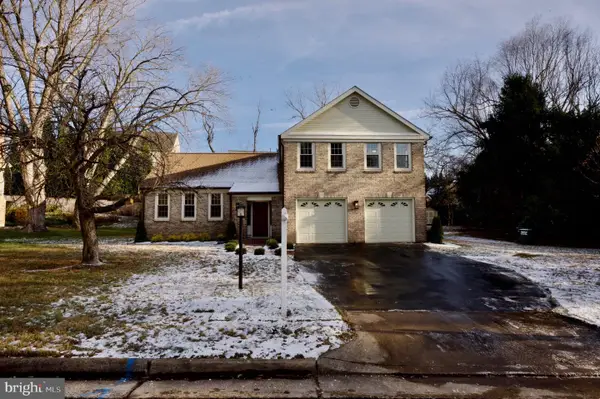 $984,500Pending4 beds 3 baths2,221 sq. ft.
$984,500Pending4 beds 3 baths2,221 sq. ft.12453 Wendell Holmes Rd, HERNDON, VA 20171
MLS# VAFX2282698Listed by: FAIRFAX REALTY OF TYSONS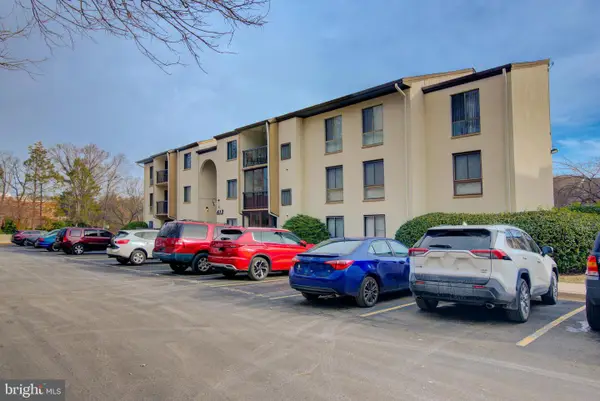 $175,000Pending1 beds 1 baths854 sq. ft.
$175,000Pending1 beds 1 baths854 sq. ft.613 Center St #t2, HERNDON, VA 20170
MLS# VAFX2282680Listed by: KELLER WILLIAMS REALTY
