Local realty services provided by:Better Homes and Gardens Real Estate Cassidon Realty
2603 Loganberry Dr,Herndon, VA 20171
$799,900
- 4 Beds
- 4 Baths
- 2,301 sq. ft.
- Townhouse
- Active
Listed by: waldell epps
Office: weichert, realtors
MLS#:VAFX2287554
Source:BRIGHTMLS
Price summary
- Price:$799,900
- Price per sq. ft.:$347.63
- Monthly HOA dues:$75
About this home
Welcome Home to the Sought After Towns at Carters Grove Subdivision! This is the Dream Home you've been waiting for, and shows like a Model Home. Imagine settling into a home that is Move in Ready and feels fresh and welcoming. You will be Amazed as soon as you enter the home. Recently constructed in 2023, this amazing Four Bedroom Home has been Beautifully Maintained and features a Oversized two car Front Garage with storage space and offers a Serene Atmosphere as the Home Backs onto Trees, Providing Exceptional Privacy with no Neighbors behind you—a rare find in newer homes in Herndon, VA! With over 2,300 square feet of Spacious living space and a Lower level Full Bedroom and Full Bathroom. The Home Apprised for 830k in 2023. This Magnificent Home boasts a Very Modern and Open Floor Plan. Perfect for large Family gatherings! The Main level's design is ideal for Relaxation and Entertainment, featuring lots of Natural light, and faces Northeast and has a Gourmet Chef Kitchen adorned with elegant cabinets, High-end stainless steel appliances, a Cooktop stove, Dual Ovens and an oversized Island topped with exquisite quartz countertops. Luxury Shutters and LVP Flooring and Ceiling Fans are Installed all throughout the Home. No need to wait for New Construction—Move in to your new Modern Home and take advantage of all the upgrades this home offers, providing you with Significant Savings. This Energy Star Rated home comes with an 6-year remaining structural warranty, and features nearly new HVAC, water Heater, and Roof systems. The Spacious Living room with Fireplace with a remote control to change colors—perfect for the fall and winter seasons and has a large amount of Natural light, making it the ideal space for family gatherings and entertaining guests, and a Dining Room and a delightful large Trex Deck backing to trees that is perfect for Summer and Fall barbecues! The upper level includes Three Large sized bedrooms, all featuring Luxury Vinyl Flooring located all throughout the home including the bedroom level makes for easy maintenance. The Owner's suite is a true retreat, complete with a spacious walk-in closet and a luxurious bathroom featuring a dual vanity sink with a walk-in shower and soaking tub. To add to your convenience, the Walk In Laundry Room is situated on the bedroom level, making chores a breeze. The Lower Level offers a Fourth bedroom and a Full Bathroom, perfect for guests or a home office. The backyard can be Fully Fenced. The Community also offers a playground and a Jogging/Walking path. Top-rated NOVA schools further enhance its appeal. Within the highly regarded Fairfax County school district, zoned for Coates Elementary, Carson Middle, and Westfield High School. Location, Location, Location! It is a Commuters Dream! With the home proximity within a few minutes to Reston Town Center, The Silver Line Metro, Washington Dulles International Airport, and major commuter routes like Fairfax County Parkway, Route 28 and 267, you have unparalleled access to Tysons Corner, Arlington, the Pentagon, Reagan National Airport , Washington, DC, and near, Worldgate Centre, and Dulles Town Center Mall. Clock Tower Shopping Center is just minutes away that features a large number of dining and shopping options, along with nearby parks and walking trails. Whether exploring the vibrant Northern Virginia corridor, this home puts everything within reach. Save this Home Listing and Schedule your Site Tour Today and see for yourself what makes this home and community so special. You will be amazed. Do not miss the opportunity to make this incredible home yours!
Contact an agent
Home facts
- Year built:2023
- Listing ID #:VAFX2287554
- Added:201 day(s) ago
- Updated:February 02, 2026 at 05:32 AM
Rooms and interior
- Bedrooms:4
- Total bathrooms:4
- Full bathrooms:3
- Half bathrooms:1
- Living area:2,301 sq. ft.
Heating and cooling
- Cooling:Central A/C
- Heating:Central, Electric, Energy Star Heating System
Structure and exterior
- Year built:2023
- Building area:2,301 sq. ft.
- Lot area:0.04 Acres
Schools
- High school:WESTFIELD
Utilities
- Water:Public
- Sewer:Public Septic
Finances and disclosures
- Price:$799,900
- Price per sq. ft.:$347.63
- Tax amount:$9,040 (2025)
New listings near 2603 Loganberry Dr
- New
 $230,000Active1 beds 1 baths1,048 sq. ft.
$230,000Active1 beds 1 baths1,048 sq. ft.545 Florida Ave #203, HERNDON, VA 20170
MLS# VAFX2288194Listed by: EVERGREEN PROPERTIES - Coming Soon
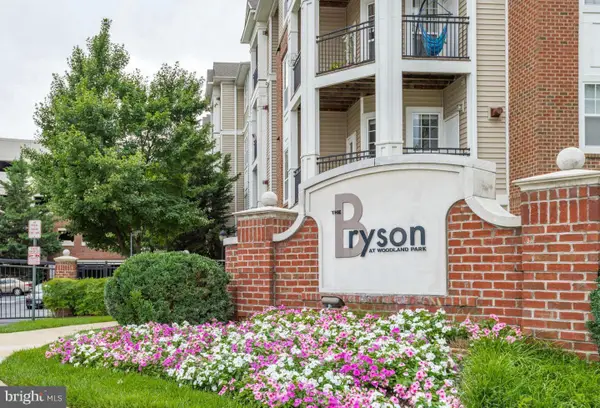 $279,900Coming Soon1 beds 1 baths
$279,900Coming Soon1 beds 1 baths12913 Centre Park Cir #102, HERNDON, VA 20171
MLS# VAFX2288108Listed by: LIBRA REALTY, LLC - Coming Soon
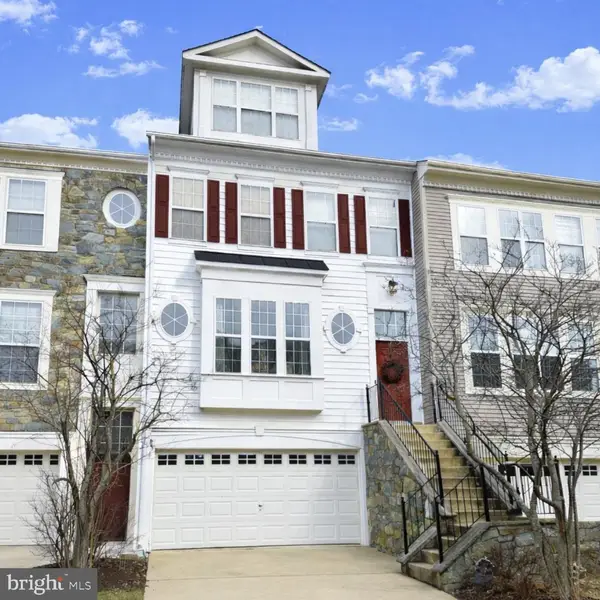 $685,000Coming Soon4 beds 5 baths
$685,000Coming Soon4 beds 5 baths2118 Capstone Cir, HERNDON, VA 20170
MLS# VAFX2285652Listed by: SAMSON PROPERTIES - Coming Soon
 $775,000Coming Soon4 beds 3 baths
$775,000Coming Soon4 beds 3 baths1733 Stuart Pointe Ln, HERNDON, VA 20170
MLS# VAFX2288076Listed by: RE/MAX GATEWAY, LLC - Open Sat, 11am to 2pmNew
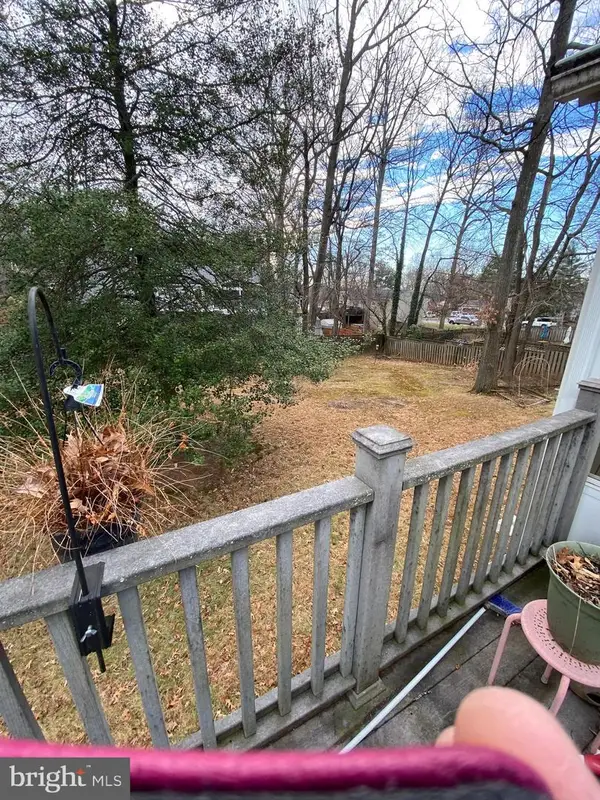 $675,000Active3 beds 2 baths1,384 sq. ft.
$675,000Active3 beds 2 baths1,384 sq. ft.12511 Glenbrooke Woods Dr, HERNDON, VA 20171
MLS# VAFX2287222Listed by: SAMSON PROPERTIES 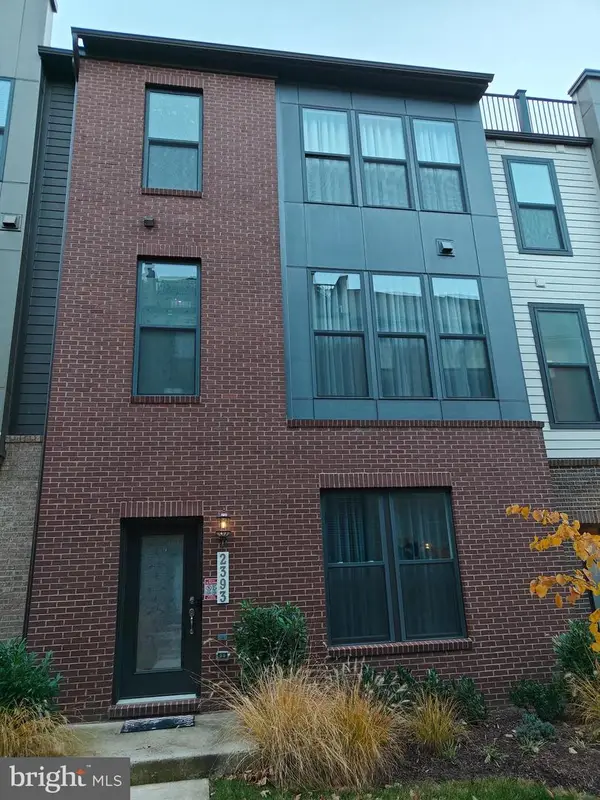 $790,000Pending3 beds 4 baths2,140 sq. ft.
$790,000Pending3 beds 4 baths2,140 sq. ft.2393 Liberty Loop, HERNDON, VA 20171
MLS# VAFX2287982Listed by: JOBIN REALTY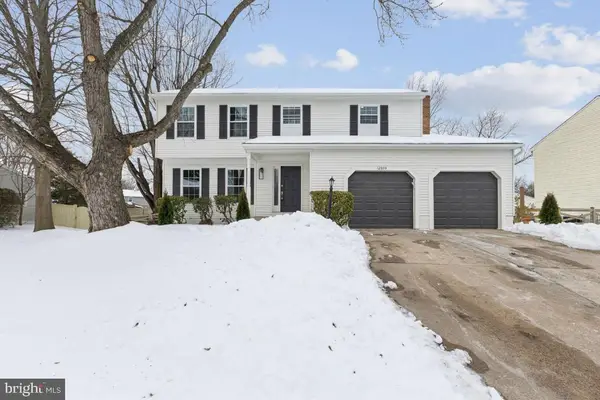 $874,990Pending4 beds 4 baths2,897 sq. ft.
$874,990Pending4 beds 4 baths2,897 sq. ft.12920 New Parkland Dr, HERNDON, VA 20171
MLS# VAFX2287764Listed by: RE/MAX GATEWAY, LLC- Coming Soon
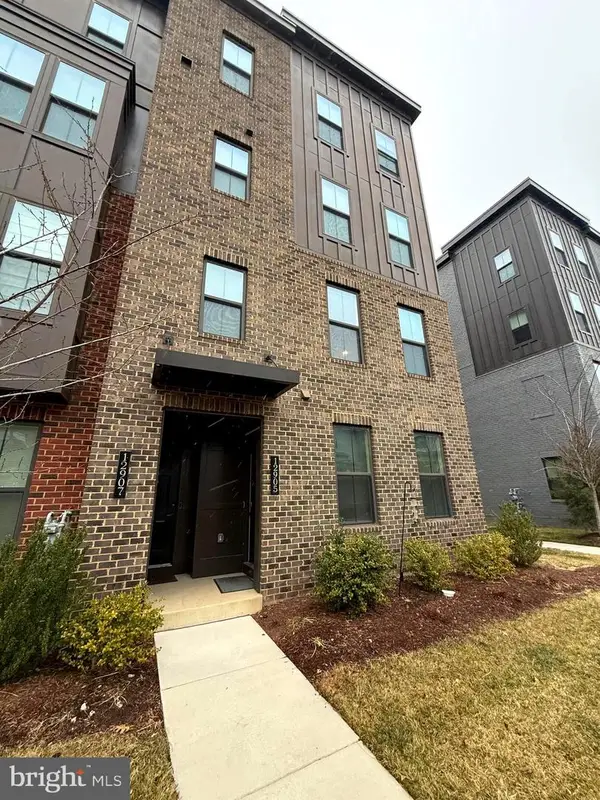 $620,000Coming Soon3 beds 3 baths
$620,000Coming Soon3 beds 3 baths12905 Sunrise Ridge Aly #77, HERNDON, VA 20171
MLS# VAFX2287218Listed by: SAMSON PROPERTIES - New
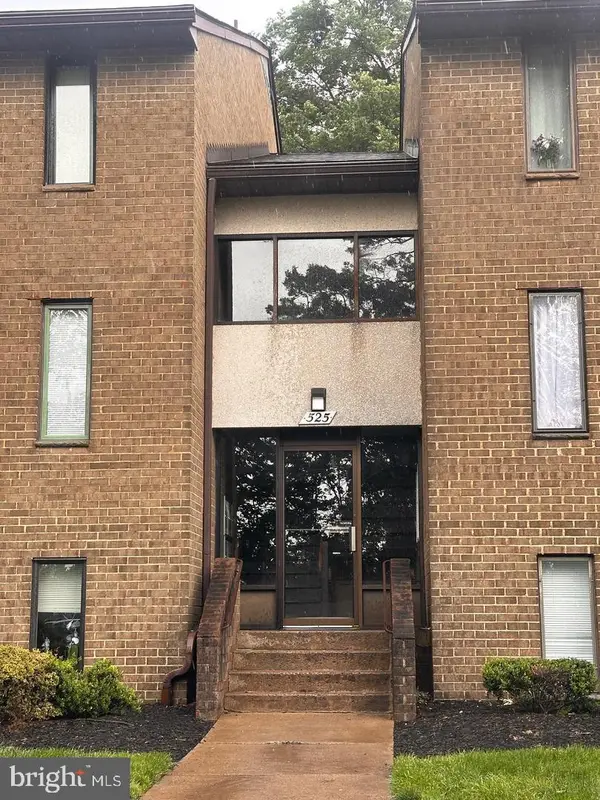 $275,000Active2 beds 2 baths1,351 sq. ft.
$275,000Active2 beds 2 baths1,351 sq. ft.525 Florida Ave #202, HERNDON, VA 20170
MLS# VAFX2287724Listed by: THE VASQUEZ GROUP LLC - New
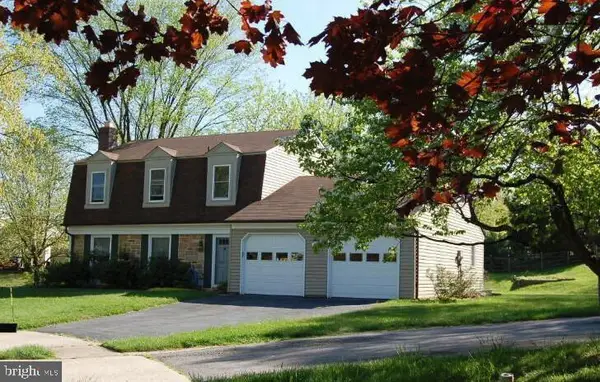 $735,000Active4 beds 3 baths1,962 sq. ft.
$735,000Active4 beds 3 baths1,962 sq. ft.12807 Scranton Ct, HERNDON, VA 20170
MLS# VAFX2279594Listed by: EXP REALTY, LLC

