2611 River Birch Road, Herndon, VA 20171
Local realty services provided by:Better Homes and Gardens Real Estate Premier
2611 River Birch Road,Herndon, VA 20171
$699,900
- 3 Beds
- 3 Baths
- 2,151 sq. ft.
- Townhouse
- Active
Listed by: tracy lynn davis
Office: samson properties
MLS#:VAFX2263452
Source:BRIGHTMLS
Price summary
- Price:$699,900
- Price per sq. ft.:$325.38
- Monthly HOA dues:$189
About this home
Discover modern design and everyday functionality in this stunning Skye home, offering over 2,200 square feet of thoughtfully designed living space. A bright, white interior theme sets the tone for the open-concept main floor, where the dining area, family room, and stylish kitchen come together seamlessly. The kitchen features crisp white shaker cabinets paired with coordinating quartz countertops—perfect for both casual meals and entertaining.
The open layout creates a spacious, welcoming atmosphere that naturally extends to the outdoor living area, making it ideal for gatherings or quiet evenings outside.
Upstairs, two generously sized bedrooms share a well-appointed hall bath, while a conveniently located laundry room adds ease to daily routines. Tucked away for privacy, the primary suite is a serene retreat featuring a large walk-in closet, dual vanities, a luxurious shower, and a private water closet—offering the perfect space to unwind.
Contact an agent
Home facts
- Year built:2025
- Listing ID #:VAFX2263452
- Added:160 day(s) ago
- Updated:February 11, 2026 at 02:38 PM
Rooms and interior
- Bedrooms:3
- Total bathrooms:3
- Full bathrooms:2
- Half bathrooms:1
- Living area:2,151 sq. ft.
Heating and cooling
- Cooling:Central A/C, Energy Star Cooling System, Fresh Air Recovery System, Programmable Thermostat
- Heating:Central, Electric, Energy Star Heating System, Heat Pump(s), Programmable Thermostat
Structure and exterior
- Roof:Architectural Shingle
- Year built:2025
- Building area:2,151 sq. ft.
Schools
- High school:WESTFIELD
- Middle school:CARSON
- Elementary school:LUTIE LEWIS COATES
Utilities
- Water:Public
- Sewer:No Septic System, Public Sewer
Finances and disclosures
- Price:$699,900
- Price per sq. ft.:$325.38
New listings near 2611 River Birch Road
- New
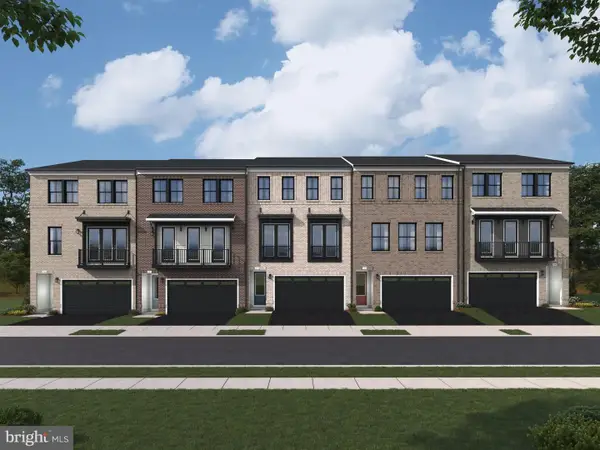 $840,740Active3 beds 4 baths2,701 sq. ft.
$840,740Active3 beds 4 baths2,701 sq. ft.Aviation Pl #taryn 24-f2, HERNDON, VA 20171
MLS# VAFX2290048Listed by: PEARSON SMITH REALTY, LLC - Coming Soon
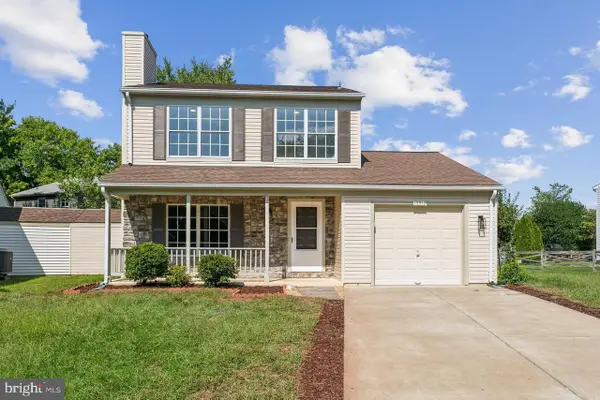 $725,000Coming Soon3 beds 3 baths
$725,000Coming Soon3 beds 3 baths13512 Apple Barrel Ct, HERNDON, VA 20171
MLS# VAFX2289558Listed by: KELLER WILLIAMS REALTY - Coming Soon
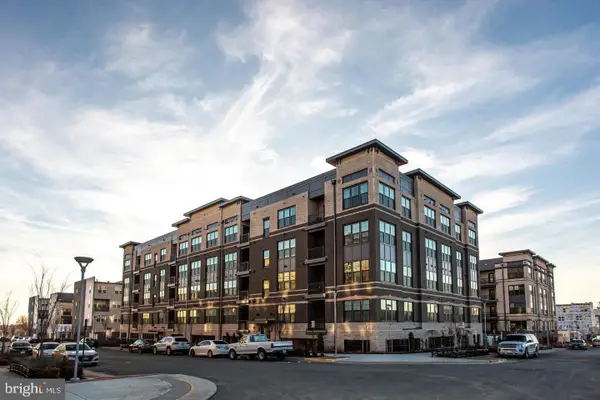 $625,000Coming Soon2 beds 2 baths
$625,000Coming Soon2 beds 2 baths2324 Wind Charm St #306, HERNDON, VA 20171
MLS# VAFX2289898Listed by: HMI PROPERTY - Open Thu, 4 to 7pmNew
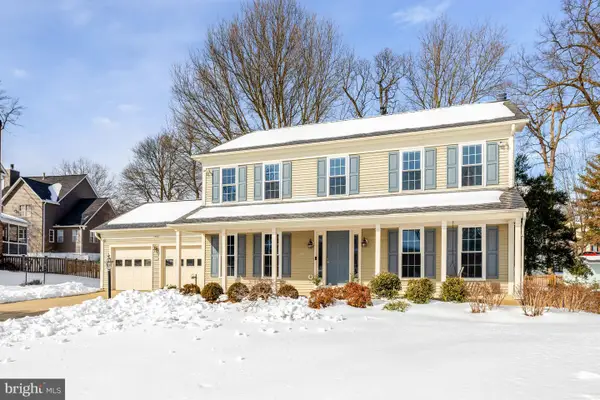 $875,000Active4 beds 4 baths2,714 sq. ft.
$875,000Active4 beds 4 baths2,714 sq. ft.1502 Kings Valley Ct, HERNDON, VA 20170
MLS# VAFX2287900Listed by: EXP REALTY, LLC - Open Sat, 1 to 3pmNew
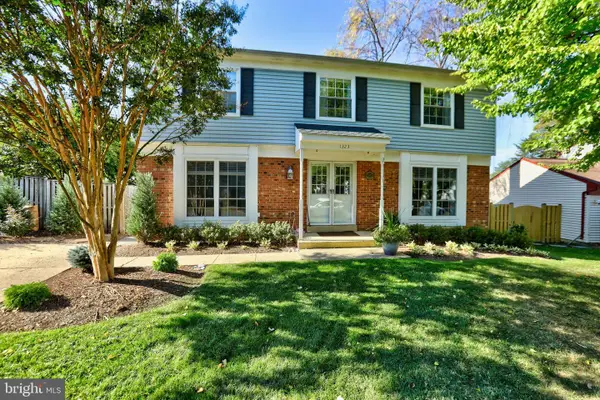 $735,000Active4 beds 3 baths2,738 sq. ft.
$735,000Active4 beds 3 baths2,738 sq. ft.1323 April Way, HERNDON, VA 20170
MLS# VAFX2289622Listed by: PEARSON SMITH REALTY, LLC - Coming Soon
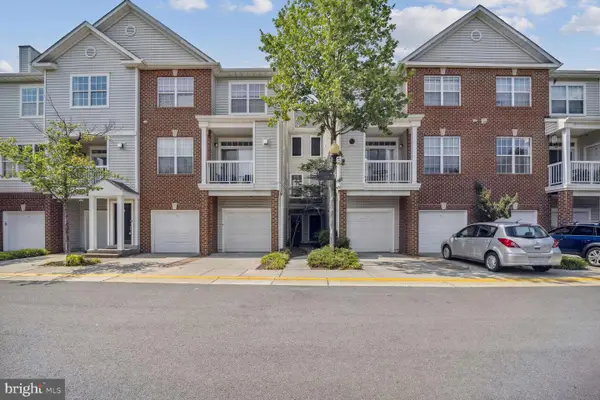 $445,000Coming Soon2 beds 2 baths
$445,000Coming Soon2 beds 2 baths13040 Cabin Creek Rd #13040, HERNDON, VA 20171
MLS# VAFX2288968Listed by: KW METRO CENTER - Coming Soon
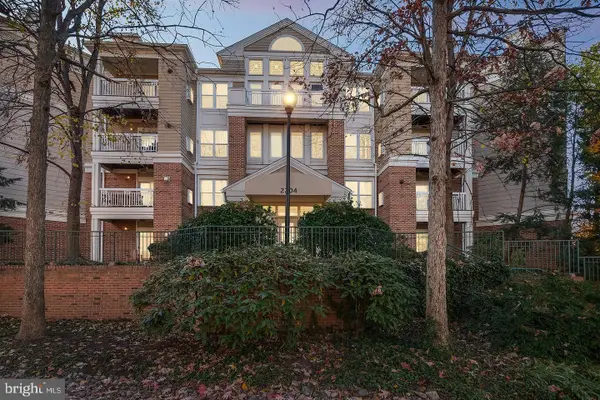 $295,000Coming Soon1 beds 1 baths
$295,000Coming Soon1 beds 1 baths2204 Westcourt Ln #116, HERNDON, VA 20170
MLS# VAFX2289380Listed by: COLDWELL BANKER REALTY - Coming Soon
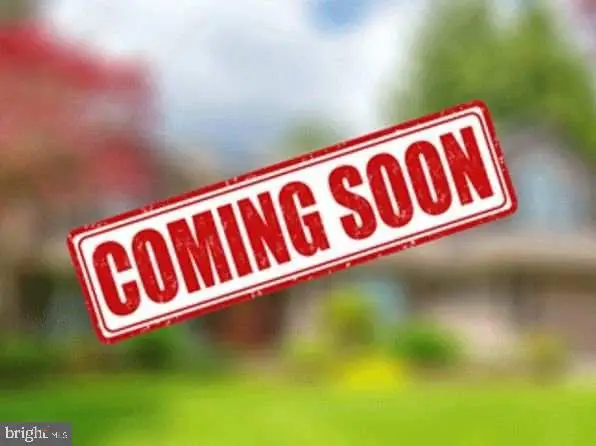 $775,000Coming Soon3 beds 4 baths
$775,000Coming Soon3 beds 4 baths806 Grace St, HERNDON, VA 20170
MLS# VAFX2289440Listed by: KELLER WILLIAMS REALTY - Open Thu, 4:30 to 6:30pmNew
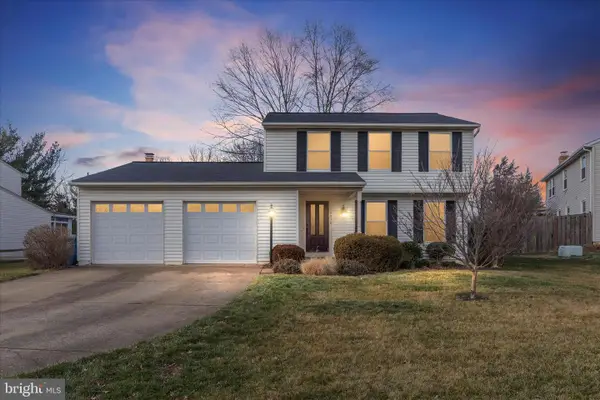 $795,000Active3 beds 3 baths1,540 sq. ft.
$795,000Active3 beds 3 baths1,540 sq. ft.13050 Monterey Estates Dr, HERNDON, VA 20171
MLS# VAFX2288272Listed by: LONG & FOSTER REAL ESTATE, INC. - Coming SoonOpen Sat, 2 to 4pm
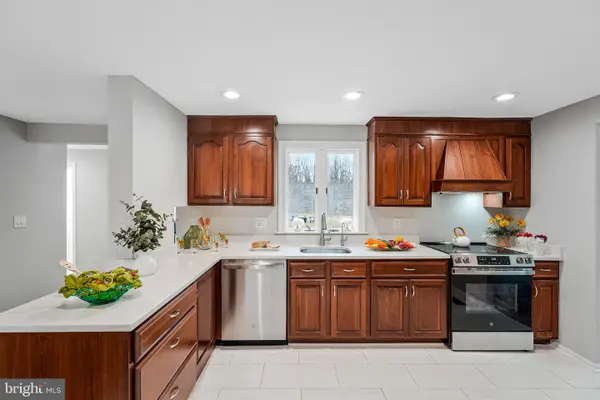 $829,900Coming Soon4 beds 3 baths
$829,900Coming Soon4 beds 3 baths2626 Armada St, HERNDON, VA 20171
MLS# VAFX2269944Listed by: COMPASS

