2700 Reign St, Herndon, VA 20171
Local realty services provided by:Better Homes and Gardens Real Estate Maturo
2700 Reign St,Herndon, VA 20171
$1,079,000
- 5 Beds
- 3 Baths
- 2,664 sq. ft.
- Single family
- Active
Listed by: gregory f scheihing
Office: re/max gateway, llc.
MLS#:VAFX2274110
Source:BRIGHTMLS
Price summary
- Price:$1,079,000
- Price per sq. ft.:$405.03
- Monthly HOA dues:$19
About this home
This Williamsburg inspired colonial is beautifully placed on a corner lot, offering charming curb appeal as you approach while the convenient side load garage offers abundant parking for you and your guest. You already know that this is an outstanding location, and Fox Mill Estates is a desired neighborhood for both a community feel and the privacy many seek so close to Reston/The Dulles Access road and short commutes in almost any direction! The home was originally expanded at the time of construction to offer a main level bedroom and area behind for laundry and bath. Recently the home was further enhanced by a sunroom addition and attached main level deck. Each room has been thoughtfully upgraded and updated to meet the needs of the most decerning buyer! The full renovation of the kitchen includes many custom features, solid wood cabinets, granite counters, tile backsplash, under cabinet lighting, and all GE Cafe Collection Appliances -- finished in stainless steel! The flow from this beautiful kitchen to the other living areas is enhanced by natural light from the numerous "Pella" replacement windows! I can imagine going to the recently added sunroom with its cheerful "Icy Lemonade" color for my morning coffee and on warmer days stepping out to the adjacent main level deck finished in low maintenance trex decking to see the birds and which flower of the landscaped yard may be in bloom! The entire three levels of the home have just been professionally painted in a warm neutral color that is sure to please. Upstairs you will find a generous primary suite offering a sitting area, main sleeping area, dressing room, fully remodeled bath with a custom shower and doors! You will also find three closets in this suite alone! each of the other three bedrooms are appointed with wall-to-wall carpet and each has generous closet space as well. The upper hall bath has also been fully remodeled. I believe that basically every major component of this home has been replaced, remodeled or upgraded to meet the current standards one would expect in a home at this price point. If you are into cars, you will certainly appreciate the recently drywalled garage with its epoxy finished floors and LED lighting! Don't worry you won't need to store the holiday decorations in the garage because there is over 1,300 sf of lower level that can accommodate pretty much any need you can think of: storage, gym, play area, hobby room -- all with a direct walk out to the rear yard! Come see for yourself. You may just want to stay!!! Please do not adjust the lighting or thermostat, many lights are either automatic (exterior) or on timers. The thermostat is programmable. Did i mention that the HVAC is only a few years old and was replaced with a top efficiency Carrier Infinity Series Heat Pump! Don't let this one pass you by!! New Year New Value pricing! 2026 could be your year to get in the home of your dreams before prices increase! Let's make it happen! If you have a home to sell I may buy it to help you get into this beautiful home!
Contact an agent
Home facts
- Year built:1984
- Listing ID #:VAFX2274110
- Added:99 day(s) ago
- Updated:January 17, 2026 at 03:44 PM
Rooms and interior
- Bedrooms:5
- Total bathrooms:3
- Full bathrooms:2
- Half bathrooms:1
- Living area:2,664 sq. ft.
Heating and cooling
- Cooling:Central A/C, Energy Star Cooling System, Heat Pump(s), Programmable Thermostat
- Heating:Central, Electric, Energy Star Heating System, Forced Air, Heat Pump - Electric BackUp, Programmable Thermostat
Structure and exterior
- Roof:Architectural Shingle
- Year built:1984
- Building area:2,664 sq. ft.
- Lot area:0.38 Acres
Schools
- High school:SOUTH LAKES
- Middle school:CARSON
- Elementary school:FOX MILL
Utilities
- Water:Public
- Sewer:Public Sewer
Finances and disclosures
- Price:$1,079,000
- Price per sq. ft.:$405.03
- Tax amount:$10,170 (2025)
New listings near 2700 Reign St
- Coming Soon
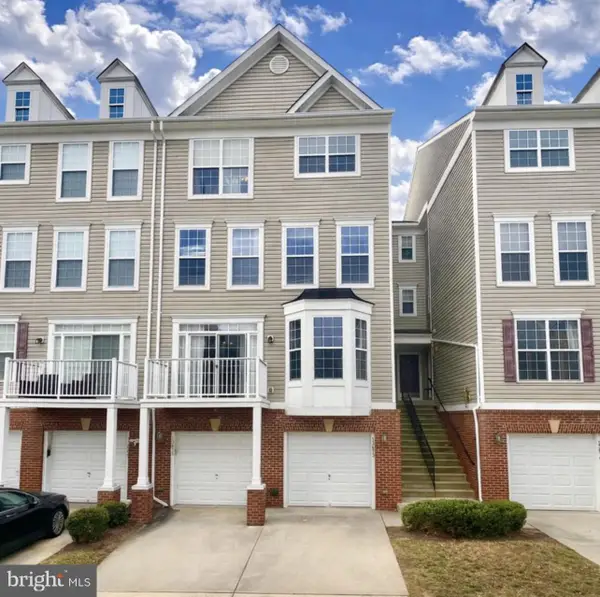 $540,000Coming Soon3 beds 3 baths
$540,000Coming Soon3 beds 3 baths13673 Venturi Ln #234, HERNDON, VA 20171
MLS# VAFX2285500Listed by: SAMSON PROPERTIES - Coming SoonOpen Sat, 1 to 4pm
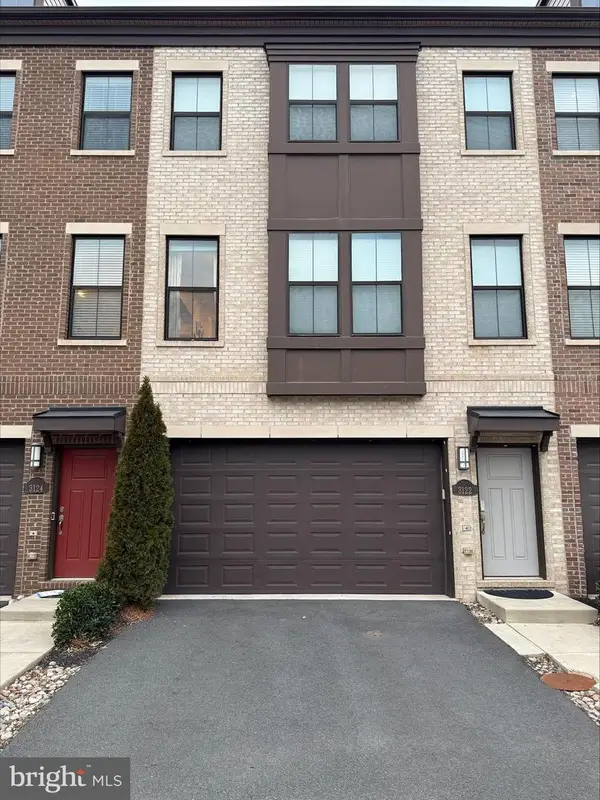 $849,000Coming Soon4 beds 5 baths
$849,000Coming Soon4 beds 5 baths3122 Alan Shepard St, HERNDON, VA 20171
MLS# VAFX2286230Listed by: QUICK SELL REALTY LLC - Coming SoonOpen Sat, 1 to 3pm
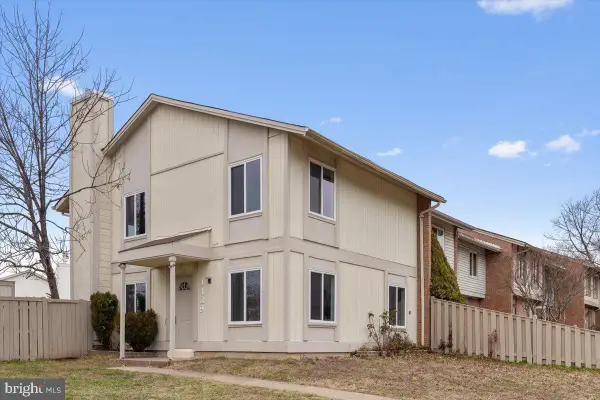 $445,000Coming Soon3 beds 3 baths
$445,000Coming Soon3 beds 3 baths1139 Autumnhaze Ct, HERNDON, VA 20170
MLS# VAFX2282550Listed by: KELLER WILLIAMS REALTY - Coming Soon
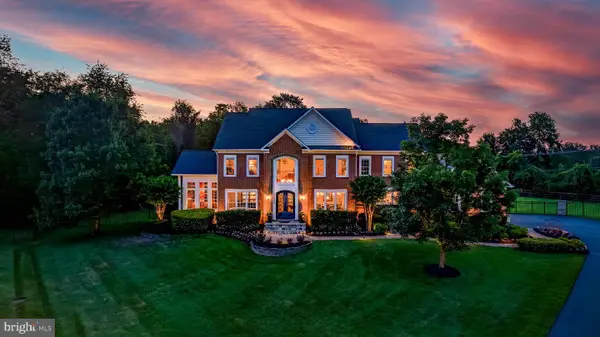 $1,799,900Coming Soon6 beds 7 baths
$1,799,900Coming Soon6 beds 7 baths11866 Timber Knoll Ct, HERNDON, VA 20170
MLS# VAFX2284804Listed by: REAL BROKER, LLC - Coming Soon
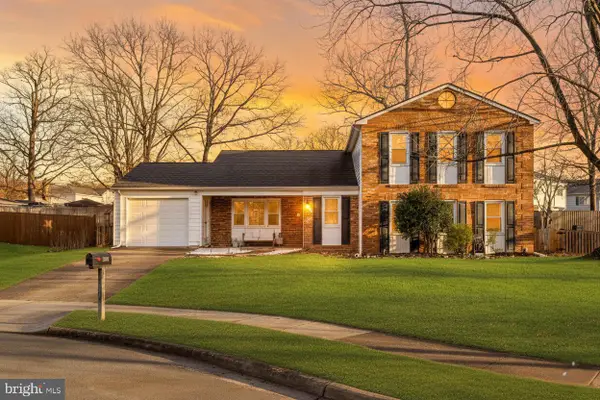 $700,000Coming Soon5 beds 3 baths
$700,000Coming Soon5 beds 3 baths2155 Veenendaal Ct, HERNDON, VA 20170
MLS# VAFX2285566Listed by: SAMSON PROPERTIES - Open Sat, 11am to 1pmNew
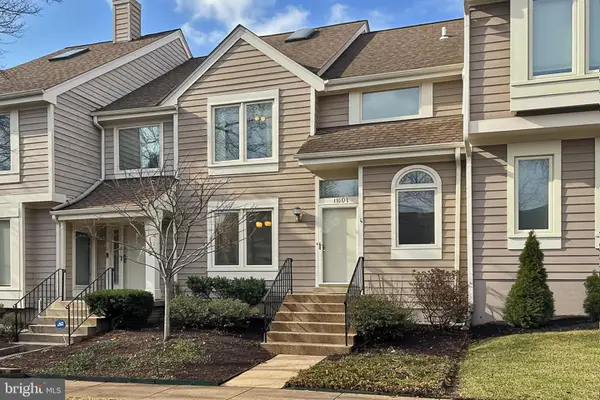 $575,000Active3 beds 4 baths2,007 sq. ft.
$575,000Active3 beds 4 baths2,007 sq. ft.1081 Trevino Ln, HERNDON, VA 20170
MLS# VAFX2285882Listed by: LONG & FOSTER REAL ESTATE, INC. - New
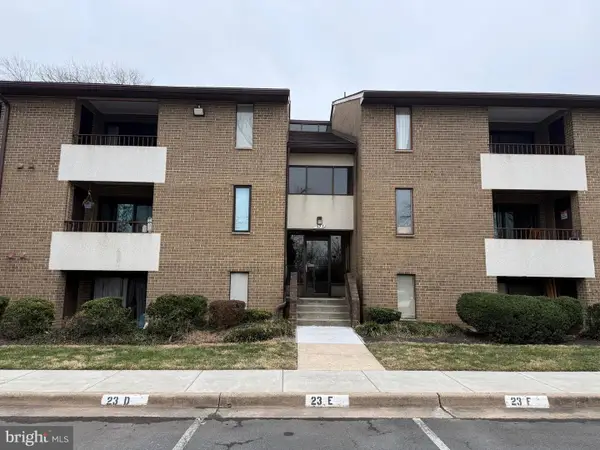 $240,000Active1 beds 1 baths1,048 sq. ft.
$240,000Active1 beds 1 baths1,048 sq. ft.523 Florida Ave #t2, HERNDON, VA 20170
MLS# VAFX2286016Listed by: SAMSON PROPERTIES - Coming Soon
 $1,220,000Coming Soon5 beds 4 baths
$1,220,000Coming Soon5 beds 4 baths12011 Meadowville Ct, HERNDON, VA 20170
MLS# VAFX2285512Listed by: COMPASS - Coming Soon
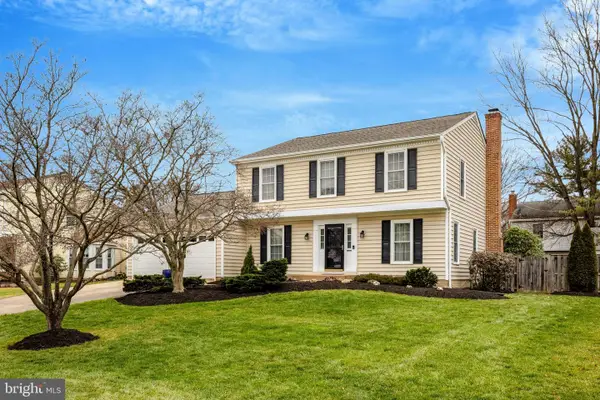 $835,000Coming Soon4 beds 4 baths
$835,000Coming Soon4 beds 4 baths1606 Blacksmith Ln, HERNDON, VA 20170
MLS# VAFX2285634Listed by: RE/MAX GATEWAY, LLC - Coming Soon
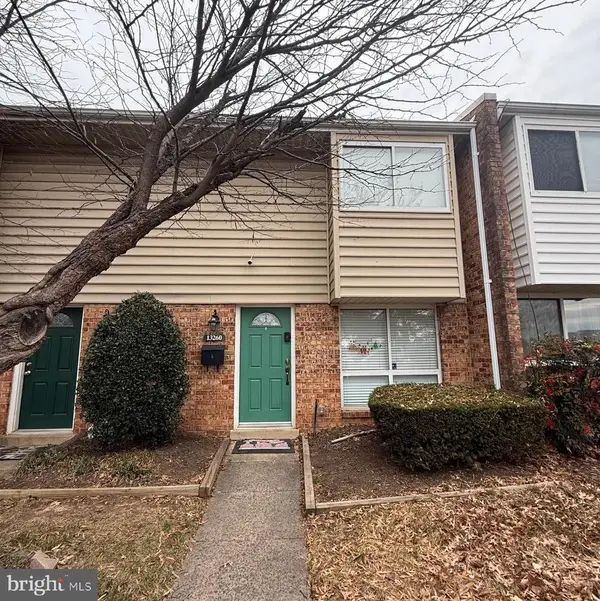 $415,000Coming Soon3 beds 2 baths
$415,000Coming Soon3 beds 2 baths13260 Poener Pl, HERNDON, VA 20170
MLS# VAFX2285350Listed by: SAMSON PROPERTIES
