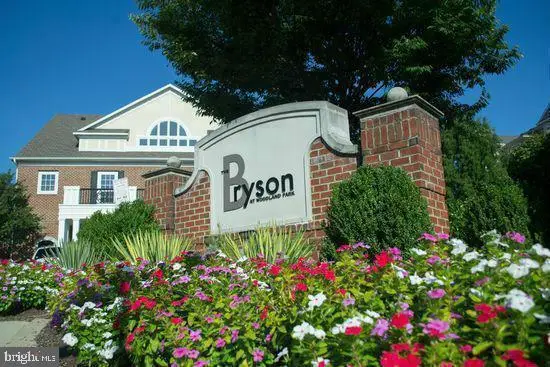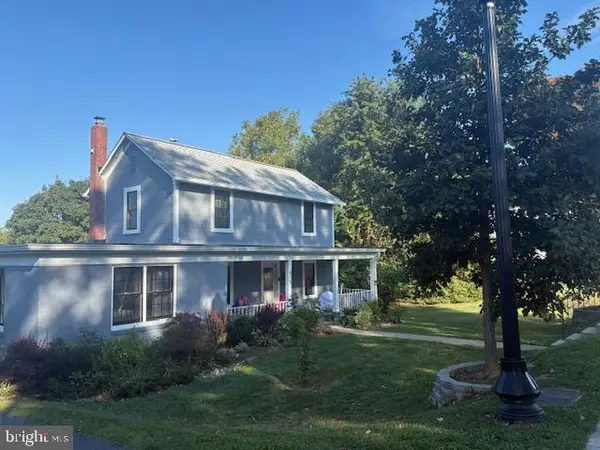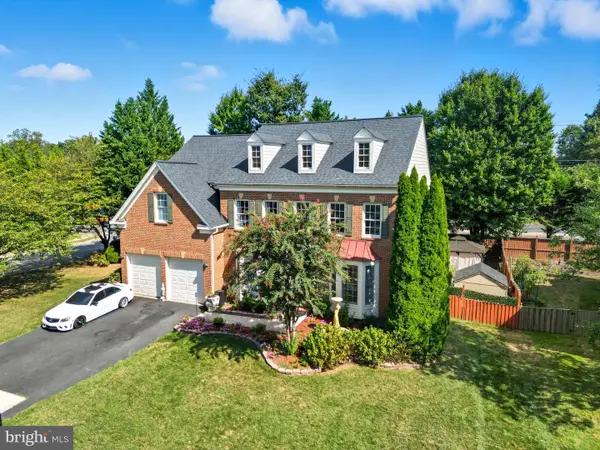3189 Pond Mist Way, Herndon, VA 20171
Local realty services provided by:Better Homes and Gardens Real Estate Cassidon Realty
3189 Pond Mist Way,Herndon, VA 20171
$1,475,000
- 4 Beds
- 5 Baths
- 5,095 sq. ft.
- Single family
- Active
Listed by:patrick michael doherty
Office:compass
MLS#:VAFX2255962
Source:BRIGHTMLS
Price summary
- Price:$1,475,000
- Price per sq. ft.:$289.5
- Monthly HOA dues:$85
About this home
DON'T MISS THIS INCREDIBLE OPPORTUNITY!
Your forever home just became more attainable — now with a $25,000 PRICE REDUCTION AND A 2-1 MORTGAGE RATE BUY-DOWN! Secure a year 1 rate in the low 4’s and enjoy peace of mind knowing all major systems have been upgraded within the last five years.
Oak Hill Gem | Designer Kitchen | Over $300K in Custom Upgrades | Elegant Landscaping | Move-In Ready | Crossfields, Carson, Oakton HS Pyramid
Welcome to 3189 Pond Mist Way—an extensively upgraded 4BR/4.5BA Toll Brothers home offering over 5,000 sq ft of well-designed living space in the sought-after Oakton Ridge community. This home features $300K+ in high-end custom upgrades, including wide-plank dark hickory hardwoods throughout the main and upper levels, a stunning culinary kitchen with marble-topped pastry bench, walk-in pantry, oversized windows, skylights, and direct access to a low-maintenance Trex deck—perfect for grilling and relaxing in your private backyard.
The family room’s floor-to-ceiling stacked stone fireplace adds warmth and style, while the formal living and dining spaces offer room to entertain with ease. The smartly designed mudroom with built-ins and roll-out shelving makes daily routines a breeze.
On the upper level, you’ll find four generously sized bedrooms, including a luxurious primary suite featuring a custom walk-in closet and a spacious en-suite bath. A second bedroom also offers a private en-suite, while the remaining two bedrooms share a well-appointed Jack and Jill bathroom. A large laundry room on the bedroom level adds everyday convenience.
Downstairs, the finished lower level is ready for movie nights, game days, weekend guests, or multigenerational living—with a full bath, wet bar, beverage fridge, and flex space ideal for a 5th bedroom, au-pair or in-law setup.
Additional features include a side-load garage with durable, easy-clean epoxy-style flooring, a spacious storage shed, and ample storage throughout the home.
Thoughtfully updated with modern systems and appliances to ensure comfort, efficiency, and security. Roof: Approximately 7 years old; Washer & Dryer: LG Energy Star front-loading units, installed in 2021; Water Heater: Installed in 2022; Heating & Cooling: Dual-zone HVAC system; A/C units for main and upper levels replaced in 2020; Furnaces for both levels replaced in 2020; Refrigerator: Installed in 2020; Dishwasher: Bosch model, installed in 2020; Smart Home System: A comprehensive Vivint Smart Home Security System was installed in 2018.
Enjoy walkable access to Franklin Farm Pool (Still Pond), which offers open memberships for non-residents through the Franklin Farm Foundation. Explore miles of nearby trails that connect to the community path system and Fairfax County Parkway. Easy access to two Metro stations, Dulles Airport, and shopping including Wegmans, Whole Foods, and more.
Contact an agent
Home facts
- Year built:1999
- Listing ID #:VAFX2255962
- Added:72 day(s) ago
- Updated:September 29, 2025 at 02:04 PM
Rooms and interior
- Bedrooms:4
- Total bathrooms:5
- Full bathrooms:4
- Half bathrooms:1
- Living area:5,095 sq. ft.
Heating and cooling
- Cooling:Ceiling Fan(s), Programmable Thermostat, Zoned
- Heating:Central, Natural Gas, Programmable Thermostat, Zoned
Structure and exterior
- Roof:Architectural Shingle
- Year built:1999
- Building area:5,095 sq. ft.
- Lot area:0.28 Acres
Schools
- High school:OAKTON
- Middle school:CARSON
- Elementary school:CROSSFIELD
Utilities
- Water:Public
- Sewer:No Septic System, Public Sewer
Finances and disclosures
- Price:$1,475,000
- Price per sq. ft.:$289.5
- Tax amount:$17,456 (2025)
New listings near 3189 Pond Mist Way
- New
 $299,700Active1 beds 1 baths731 sq. ft.
$299,700Active1 beds 1 baths731 sq. ft.12945 Centre Park Cir #208, HERNDON, VA 20171
MLS# VAFX2269914Listed by: BHAVANI GHANTA REAL ESTATE COMPANY - Coming Soon
 $714,900Coming Soon3 beds 3 baths
$714,900Coming Soon3 beds 3 baths879 Station St, HERNDON, VA 20170
MLS# VAFX2270018Listed by: MARATHON REAL ESTATE - Coming Soon
 $325,000Coming Soon2 beds 1 baths
$325,000Coming Soon2 beds 1 baths12915 Alton Sq #416, HERNDON, VA 20170
MLS# VAFX2269968Listed by: RE/MAX ALLEGIANCE - New
 $1,499,000Active6 beds 5 baths4,618 sq. ft.
$1,499,000Active6 beds 5 baths4,618 sq. ft.2725 Robaleed Way, HERNDON, VA 20171
MLS# VAFX2269916Listed by: UNITED REAL ESTATE - Coming Soon
 $785,000Coming Soon3 beds 4 baths
$785,000Coming Soon3 beds 4 baths1732 Stuart Pointe Ln, HERNDON, VA 20170
MLS# VAFX2269708Listed by: SAMSON PROPERTIES - Coming Soon
 $815,000Coming Soon4 beds 3 baths
$815,000Coming Soon4 beds 3 baths418 Florida Ave, HERNDON, VA 20170
MLS# VAFX2268986Listed by: KW REALTY LAKESIDE - New
 $635,000Active5 beds 3 baths1,341 sq. ft.
$635,000Active5 beds 3 baths1,341 sq. ft.711 Archer Ct, HERNDON, VA 20170
MLS# VAFX2269894Listed by: SAMSON PROPERTIES - Coming Soon
 $919,900Coming Soon5 beds 3 baths
$919,900Coming Soon5 beds 3 baths13408 Hidden Meadow Ct, HERNDON, VA 20171
MLS# VAFX2269152Listed by: KELLER WILLIAMS REALTY - Coming Soon
 $960,000Coming Soon5 beds 3 baths
$960,000Coming Soon5 beds 3 baths2657 Chiswell Pl, HERNDON, VA 20171
MLS# VAFX2266432Listed by: SAMSON PROPERTIES - Coming Soon
 $489,000Coming Soon4 beds 3 baths
$489,000Coming Soon4 beds 3 baths402 Reneau Way, HERNDON, VA 20170
MLS# VAFX2269718Listed by: SAMSON PROPERTIES
