719 Palmer Dr, Herndon, VA 20170
Local realty services provided by:Better Homes and Gardens Real Estate Premier
719 Palmer Dr,Herndon, VA 20170
$699,999
- 4 Beds
- 4 Baths
- 2,343 sq. ft.
- Single family
- Pending
Listed by: carolyn young, jeffrey martin
Office: samson properties
MLS#:VAFX2258660
Source:BRIGHTMLS
Price summary
- Price:$699,999
- Price per sq. ft.:$298.76
- Monthly HOA dues:$86
About this home
FHA Assumable Loan at 2.875%!
Rare opportunity for qualified buyers to assume the seller’s existing mortgage! Buyer would cover the difference between the assumable balance and the purchase price. Incredible chance to secure a significantly lower rate than current market averages.
Nestled on a landscaped 0.21-acre lot in the sought-after Courts of Chandon community, 719 Palmer Drive is a spacious 4-bedroom, 3.5-bath home offering nearly 2,900 square feet of well-designed living space across three finished levels. Blending classic charm with fresh updates, this move-in-ready residence features a light-filled interior, functional layout, and plenty of space to gather, entertain, or relax in comfort.
Inside, you’ll find brand-new luxury vinyl plank flooring throughout, newly installed stainless steel appliances in the kitchen, and freshly painted walls that create a clean, modern feel. The main level offers a bright living room, separate formal dining area, and an eat-in kitchen with ample cabinet space and a cozy breakfast nook. Upstairs, the primary suite includes a private bath, while two additional bedrooms share a full hallway bath. The fully finished walk-out lower level adds even more versatility, complete with a fourth bedroom, full bath, and spacious rec room—perfect for guests or multi-generational living.
Out back, a large deck overlooks the fenced yard with mature trees—ideal for relaxing, entertaining, or outdoor play. Located just minutes from the Herndon Metro Station, Dulles Airport, Reston Town Center, and major commuter routes, this home also offers easy access to nearby parks, trails, and a wide range of dining and shopping options. Zoned for highly rated Herndon schools, 719 Palmer Drive delivers space, updates, and location in one welcoming package.
Contact an agent
Home facts
- Year built:1976
- Listing ID #:VAFX2258660
- Added:196 day(s) ago
- Updated:February 11, 2026 at 08:32 AM
Rooms and interior
- Bedrooms:4
- Total bathrooms:4
- Full bathrooms:3
- Half bathrooms:1
- Living area:2,343 sq. ft.
Heating and cooling
- Cooling:Ceiling Fan(s), Central A/C, Heat Pump(s)
- Heating:Electric, Heat Pump(s)
Structure and exterior
- Roof:Architectural Shingle
- Year built:1976
- Building area:2,343 sq. ft.
- Lot area:0.21 Acres
Schools
- High school:HERNDON
- Middle school:HERNDON
- Elementary school:HERNDON
Utilities
- Water:Public
- Sewer:Public Sewer
Finances and disclosures
- Price:$699,999
- Price per sq. ft.:$298.76
- Tax amount:$9,154 (2025)
New listings near 719 Palmer Dr
- New
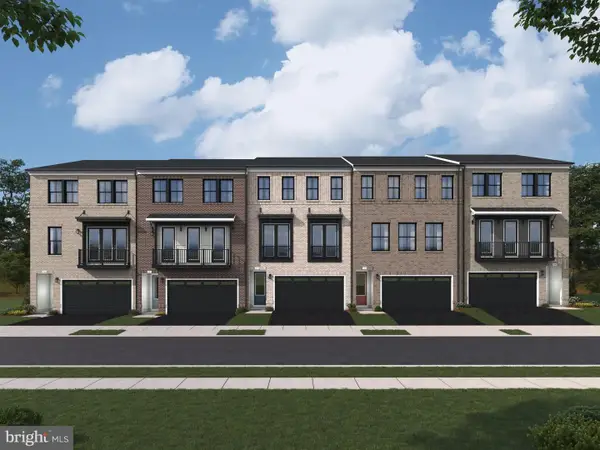 $840,740Active3 beds 4 baths2,701 sq. ft.
$840,740Active3 beds 4 baths2,701 sq. ft.Aviation Pl #taryn 24-f2, HERNDON, VA 20171
MLS# VAFX2290048Listed by: PEARSON SMITH REALTY, LLC - Coming Soon
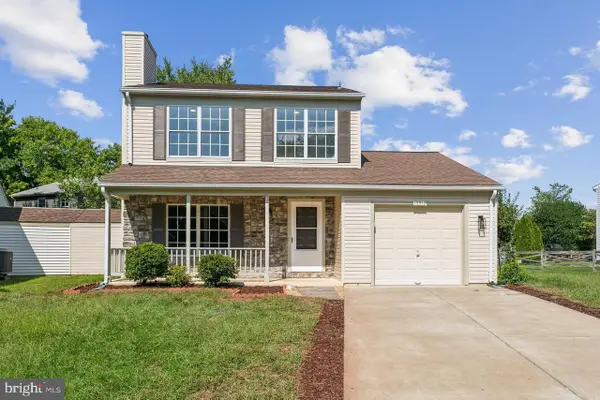 $725,000Coming Soon3 beds 3 baths
$725,000Coming Soon3 beds 3 baths13512 Apple Barrel Ct, HERNDON, VA 20171
MLS# VAFX2289558Listed by: KELLER WILLIAMS REALTY - Coming Soon
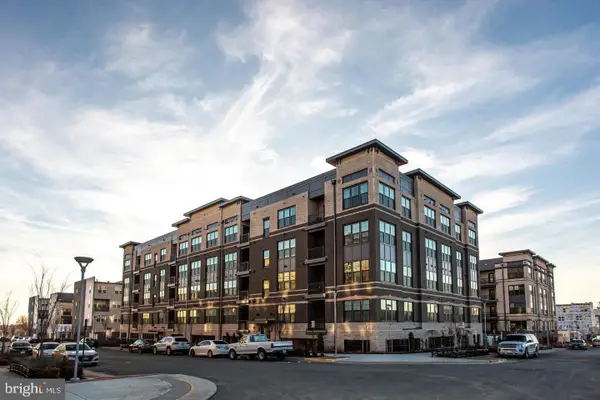 $625,000Coming Soon2 beds 2 baths
$625,000Coming Soon2 beds 2 baths2324 Wind Charm St #306, HERNDON, VA 20171
MLS# VAFX2289898Listed by: HMI PROPERTY - Open Thu, 4 to 7pmNew
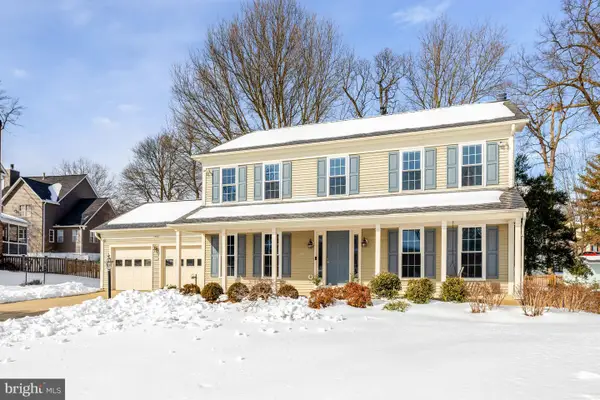 $875,000Active4 beds 4 baths2,714 sq. ft.
$875,000Active4 beds 4 baths2,714 sq. ft.1502 Kings Valley Ct, HERNDON, VA 20170
MLS# VAFX2287900Listed by: EXP REALTY, LLC - Open Sat, 1 to 3pmNew
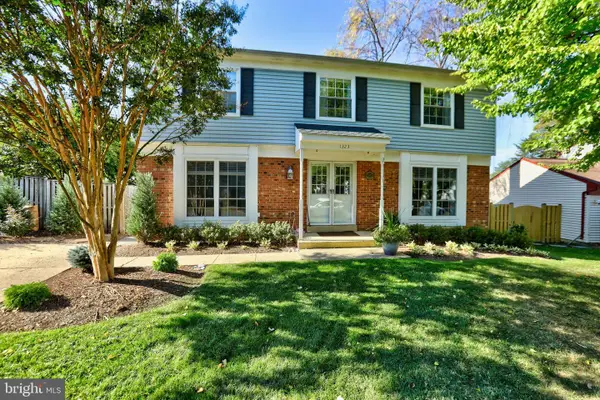 $735,000Active4 beds 3 baths2,738 sq. ft.
$735,000Active4 beds 3 baths2,738 sq. ft.1323 April Way, HERNDON, VA 20170
MLS# VAFX2289622Listed by: PEARSON SMITH REALTY, LLC - Coming Soon
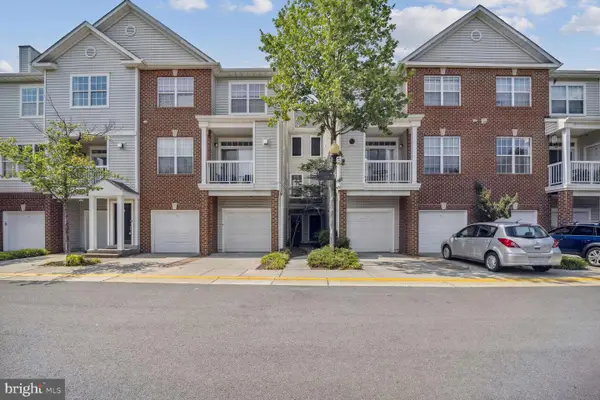 $445,000Coming Soon2 beds 2 baths
$445,000Coming Soon2 beds 2 baths13040 Cabin Creek Rd #13040, HERNDON, VA 20171
MLS# VAFX2288968Listed by: KW METRO CENTER - Coming Soon
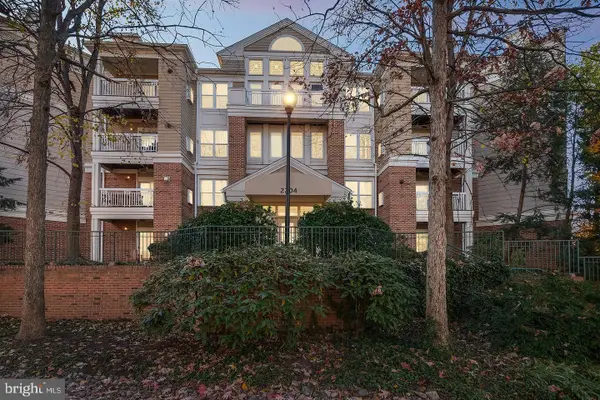 $295,000Coming Soon1 beds 1 baths
$295,000Coming Soon1 beds 1 baths2204 Westcourt Ln #116, HERNDON, VA 20170
MLS# VAFX2289380Listed by: COLDWELL BANKER REALTY - Coming Soon
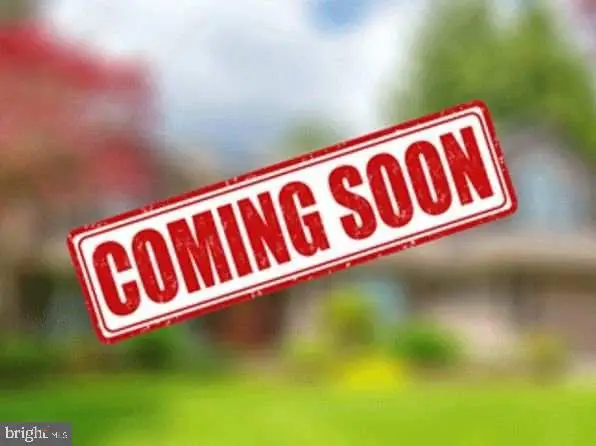 $775,000Coming Soon3 beds 4 baths
$775,000Coming Soon3 beds 4 baths806 Grace St, HERNDON, VA 20170
MLS# VAFX2289440Listed by: KELLER WILLIAMS REALTY - Open Thu, 4:30 to 6:30pmNew
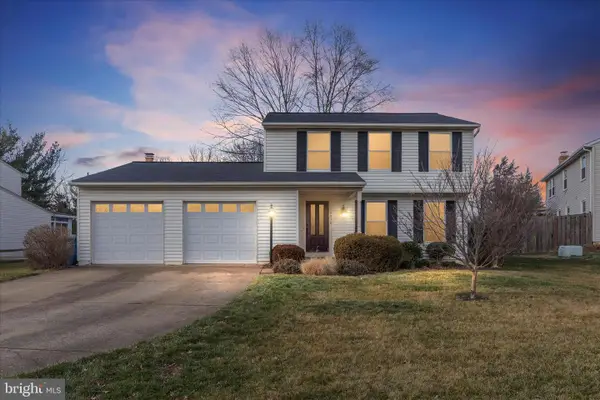 $795,000Active3 beds 3 baths1,540 sq. ft.
$795,000Active3 beds 3 baths1,540 sq. ft.13050 Monterey Estates Dr, HERNDON, VA 20171
MLS# VAFX2288272Listed by: LONG & FOSTER REAL ESTATE, INC. - Coming SoonOpen Sat, 2 to 4pm
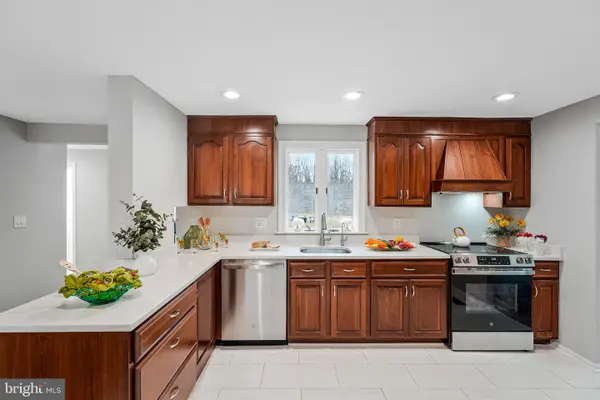 $829,900Coming Soon4 beds 3 baths
$829,900Coming Soon4 beds 3 baths2626 Armada St, HERNDON, VA 20171
MLS# VAFX2269944Listed by: COMPASS

