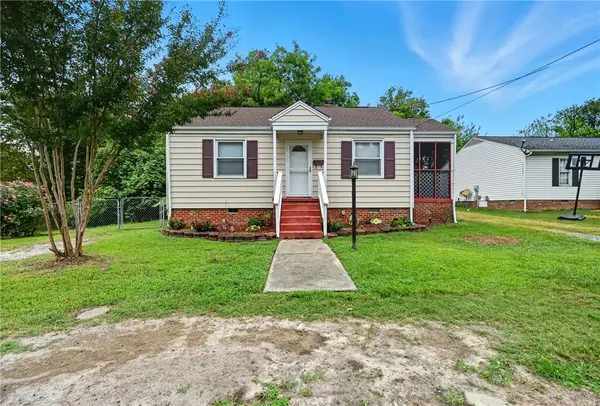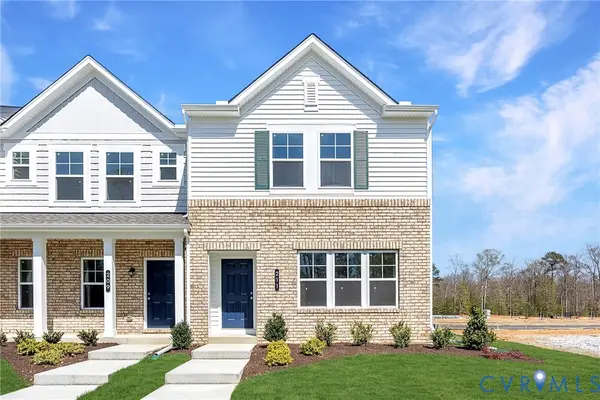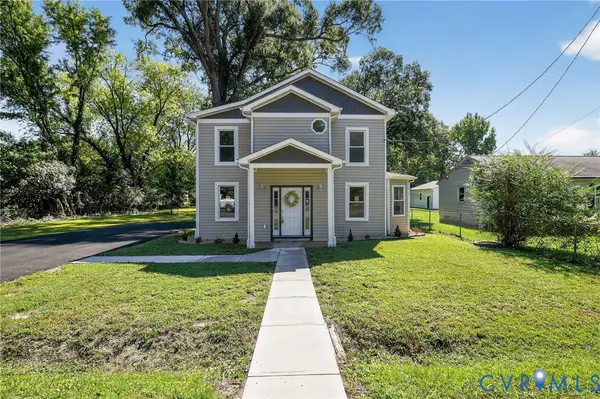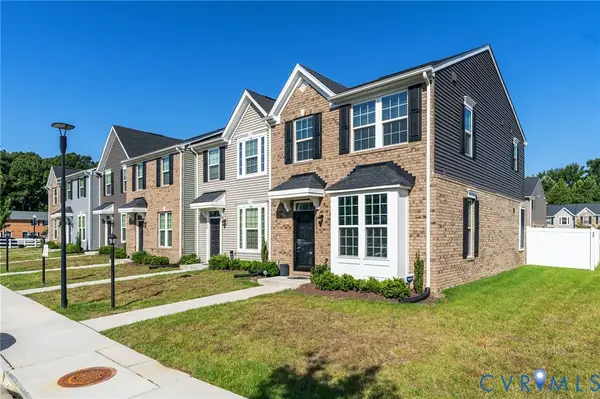505 Wales Drive, Highland Springs, VA 23075
Local realty services provided by:Better Homes and Gardens Real Estate Native American Group
505 Wales Drive,Highland Springs, VA 23075
$225,000
- 3 Beds
- 1 Baths
- 1,056 sq. ft.
- Single family
- Active
Listed by:patrick seay
Office:seay real estate
MLS#:2524337
Source:RV
Price summary
- Price:$225,000
- Price per sq. ft.:$213.07
About this home
Located north of Washington Street in the Meadowview subdivision of Highland Springs, this brick rancher is a home that will appeal to both investors and homebuyers. Conveniently situated between I-64 and I-295, both of which are only 2.5 miles away, one could reach both downtown Richmond and Mechanicsville in just fifteen minutes, while Richmond International Airport is a mere 4.5 miles down the road. Upon entry, the living room connects with the dining room to the right, and both of these, along with the bedrooms and the hallway, showcase sturdy hardwood floors. The dining room opens to the kitchen, which offers plenty of cabinet space and ample room for cooking. One of the home's three bedrooms is off of the kitchen, offering a fine view of the shaded back yard. Off of the main hallway and to the right, there is a full bathroom with mosaic tile flooring, a tub/shower, and a single vanity. The other two bedrooms are at the end of the hall, one on the front side of the house and one on the back, which are spacious and lend themselves well to entertaining guests. A step-down utility room is behind the kitchen, providing storage space, a washed and dryer, and access to the patio in the back yard. Pet owners and parents will appreciate that the sizable back yard is completely fenced in, and the tool shed allows for extra storage. A short walk down the street, The Springs Recreation Center offers a place for the public to picnic, play Pickleball and Croquet, and participate in classes and events that are held throughout the year. Another option for entertainment nearby is the historic Henrico Theater, famous for its live shows and $1 movies. Any investor looking for a single-family home in this neighborhood will be hard pressed to find a better deal than this, and this area is one in which the rental market is consistently strong. There are opportunities for upgrades and improvements, and recent sales show that it would not take much effort to build upon the value that is here already. Schedule your showing today!
Contact an agent
Home facts
- Year built:1957
- Listing ID #:2524337
- Added:17 day(s) ago
- Updated:September 13, 2025 at 02:23 PM
Rooms and interior
- Bedrooms:3
- Total bathrooms:1
- Full bathrooms:1
- Living area:1,056 sq. ft.
Heating and cooling
- Cooling:Central Air, Electric
- Heating:Electric, Heat Pump
Structure and exterior
- Roof:Asphalt, Composition, Shingle
- Year built:1957
- Building area:1,056 sq. ft.
- Lot area:0.22 Acres
Schools
- High school:Highland Springs
- Middle school:Fairfield
- Elementary school:Highland Springs
Utilities
- Water:Public
- Sewer:Public Sewer
Finances and disclosures
- Price:$225,000
- Price per sq. ft.:$213.07
- Tax amount:$1,711 (2025)
New listings near 505 Wales Drive
- New
 $350,000Active4 beds 2 baths2,094 sq. ft.
$350,000Active4 beds 2 baths2,094 sq. ft.1404 Midage Lane, Sandston, VA 23150
MLS# 2525345Listed by: LONG & FOSTER REALTORS - New
 $250,000Active3 beds 2 baths1,210 sq. ft.
$250,000Active3 beds 2 baths1,210 sq. ft.120 N Grove Avenue, Henrico, VA 23075
MLS# 2525681Listed by: CENTURY 21 NACHMAN REALTY - New
 $250,000Active3 beds 2 baths1,210 sq. ft.
$250,000Active3 beds 2 baths1,210 sq. ft.120 N Grove Avenue, Highland Springs, VA 23075
MLS# 10601435Listed by: CENTURY 21 Nachman Realty - New
 $328,950Active3 beds 3 baths1,336 sq. ft.
$328,950Active3 beds 3 baths1,336 sq. ft.254 Greenpark Road, Sandston, VA 23150
MLS# 2525735Listed by: HHHUNT REALTY INC - New
 $326,450Active3 beds 3 baths1,318 sq. ft.
$326,450Active3 beds 3 baths1,318 sq. ft.244 Greenpark Road, Sandston, VA 23150
MLS# 2525732Listed by: HHHUNT REALTY INC - New
 $321,950Active3 beds 3 baths1,336 sq. ft.
$321,950Active3 beds 3 baths1,336 sq. ft.246 Greenpark Road, Sandston, VA 23150
MLS# 2525733Listed by: HHHUNT REALTY INC  $299,000Pending3 beds 3 baths1,562 sq. ft.
$299,000Pending3 beds 3 baths1,562 sq. ft.4202 Rosedown Place, Henrico, VA 23223
MLS# 2525483Listed by: THE WILSON GROUP- New
 $450,000Active4 beds 4 baths1,846 sq. ft.
$450,000Active4 beds 4 baths1,846 sq. ft.9 Forest Avenue, Richmond, VA 23223
MLS# 2524117Listed by: HOUWZER INC - New
 $299,000Active3 beds 3 baths1,454 sq. ft.
$299,000Active3 beds 3 baths1,454 sq. ft.312 Sag Harbor Place, Henrico, VA 23075
MLS# 2524156Listed by: RIVER FOX REALTY LLC - New
 $239,999Active2 beds 1 baths750 sq. ft.
$239,999Active2 beds 1 baths750 sq. ft.209 Wren Road, Henrico, VA 23223
MLS# 2525224Listed by: RE/MAX COMMONWEALTH
