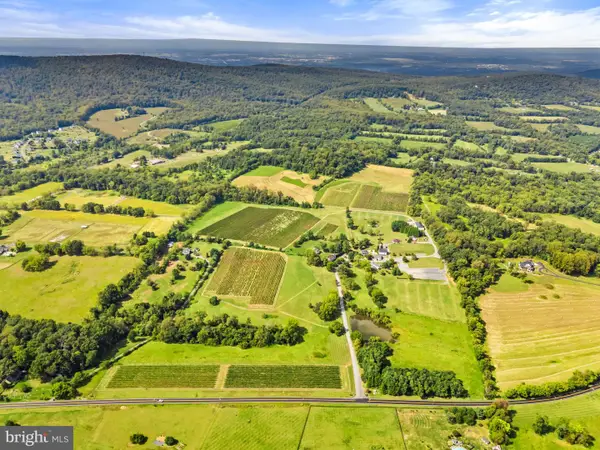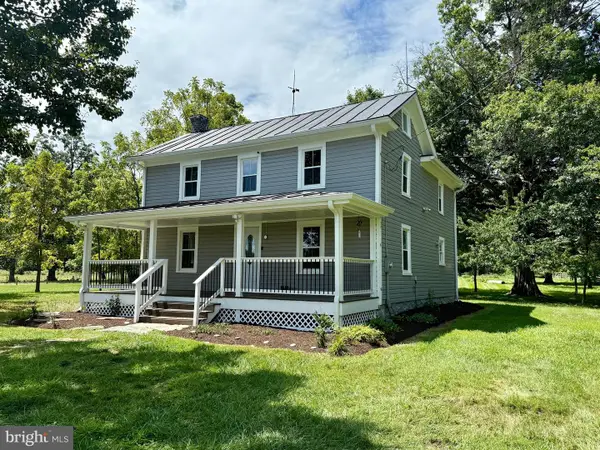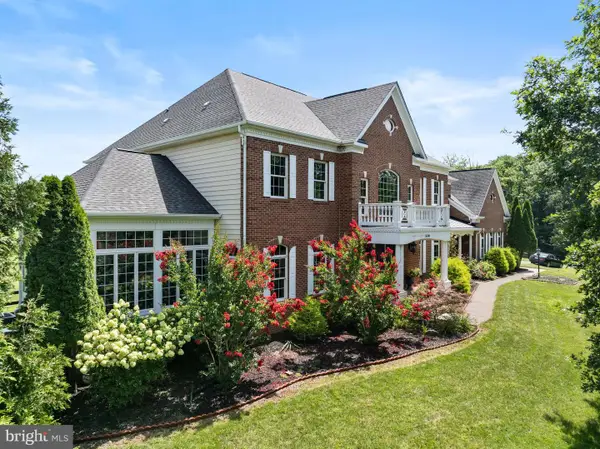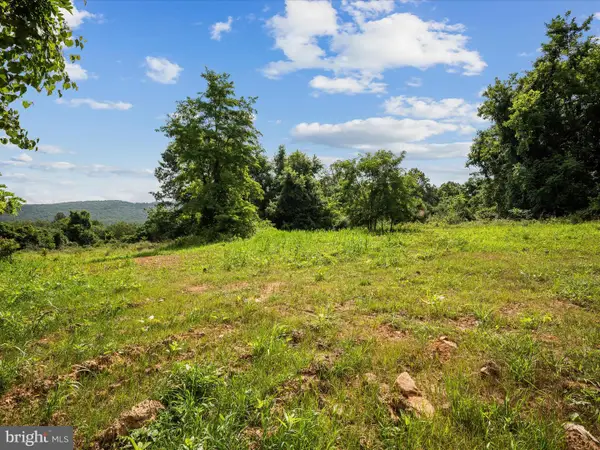38045 Dawson Gap Ln, Hillsboro, VA 20132
Local realty services provided by:Better Homes and Gardens Real Estate Premier
38045 Dawson Gap Ln,Hillsboro, VA 20132
$1,275,000
- 4 Beds
- 3 Baths
- 3,112 sq. ft.
- Single family
- Pending
Listed by: hannah marie prendergast
Office: ttr sothebys international realty
MLS#:VALO2107700
Source:BRIGHTMLS
Price summary
- Price:$1,275,000
- Price per sq. ft.:$409.7
- Monthly HOA dues:$33.33
About this home
Water and Mountain Views! Experience refined country living at its finest with this exceptional 4-bedroom Cape Cod-style estate, gracefully positioned on 10 manicured acres with breathtaking views of Daley Pond. Combining timeless charm with thoughtful updates and luxurious amenities, this one-of-a-kind property offers tranquility, space, and sophistication—just minutes from Leesburg and Purcellville.
Step inside to discover a beautifully updated interior featuring brand-new European oak hardwood floors and fresh paint throughout. The heart of the home is a stunning, fully custom kitchen—designed for both everyday living and elevated entertaining. The main level offers two well-appointed bedrooms for convenient single-level living, while the expansive upstairs loft creates a serene and private primary suite. The fully finished walk-out basement includes a fourth bedroom, ideal for guests, extended family, or a private office.
Enjoy sweeping pond views from the large rear deck, perfect for al fresco dining or peaceful mornings overlooking the water. Below, a spacious stone patio extends the outdoor living space, surrounded by nature and endless sky.
Designed with the equestrian in mind, the property features a well-equipped barn with three oversized stalls, a wide center aisle, a dedicated tack room, a spacious workshop, and a large hay loft. A deep lean-to provides covered storage for tractors and equipment, while two fenced paddocks offer ample space for horses to roam. Whether you're managing a private collection or a small hobby farm, this setup provides everything needed for comfort and care.
Daley Pond, a 28-acre spring-fed and fully stocked private pond, sits just beyond the backyard—offering direct access for fishing, kayaking, or simply enjoying the serenity of the water. The surrounding landscape is alive with bald eagles, red-tailed hawks, deer, turkey, and waterfowl, creating a private nature preserve right outside your door.
This extraordinary estate delivers the rare combination of luxurious finishes, equestrian-ready amenities, and peaceful seclusion—all within close proximity to town conveniences.
A true retreat for the discerning buyer—schedule your private tour today. Listing agent related to seller.
*Contact listing agent for the property video*
Contact an agent
Home facts
- Year built:1987
- Listing ID #:VALO2107700
- Added:49 day(s) ago
- Updated:November 13, 2025 at 09:13 AM
Rooms and interior
- Bedrooms:4
- Total bathrooms:3
- Full bathrooms:3
- Living area:3,112 sq. ft.
Heating and cooling
- Cooling:Central A/C
- Heating:Electric, Forced Air
Structure and exterior
- Year built:1987
- Building area:3,112 sq. ft.
- Lot area:10 Acres
Schools
- High school:WOODGROVE
- Middle school:HARMONY
- Elementary school:MOUNTAIN VIEW
Utilities
- Water:Private, Well
- Sewer:On Site Septic
Finances and disclosures
- Price:$1,275,000
- Price per sq. ft.:$409.7
- Tax amount:$6,592 (2025)
New listings near 38045 Dawson Gap Ln
 $7,500,000Active5 beds 10 baths8,612 sq. ft.
$7,500,000Active5 beds 10 baths8,612 sq. ft.14001 Harpers Ferry Rd, HILLSBORO, VA 20132
MLS# VALO2105910Listed by: HUNT COUNTRY SOTHEBY'S INTERNATIONAL REALTY $858,000Active3 beds 3 baths2,012 sq. ft.
$858,000Active3 beds 3 baths2,012 sq. ft.36762 Charles Town Pike, HILLSBORO, VA 20132
MLS# VALO2100484Listed by: WASHINGTON FINE PROPERTIES, LLC $675,000Active21.06 Acres
$675,000Active21.06 AcresCharles Town Pike, HILLSBORO, VA 20132
MLS# VALO2106728Listed by: REAL BROKER, LLC $340,945Active8.53 Acres
$340,945Active8.53 AcresPiney Run Ln, HILLSBORO, VA 20132
MLS# VALO2106868Listed by: LANDREADY REAL ESTATE $999,000Active2 beds 3 baths2,156 sq. ft.
$999,000Active2 beds 3 baths2,156 sq. ft.36697 Heskett Ln, HILLSBORO, VA 20132
MLS# VALO2106466Listed by: SAMSON PROPERTIES $698,000Active2 beds 1 baths1,136 sq. ft.
$698,000Active2 beds 1 baths1,136 sq. ft.13829 Mountain Rd, HILLSBORO, VA 20132
MLS# VALO2099102Listed by: RE/MAX DISTINCTIVE REAL ESTATE, INC. $625,000Pending3 beds 2 baths1,536 sq. ft.
$625,000Pending3 beds 2 baths1,536 sq. ft.15543 Edgegrove Rd, HILLSBORO, VA 20132
MLS# VALO2104776Listed by: BELMONT REALTY $1,700,000Active5 beds 6 baths5,811 sq. ft.
$1,700,000Active5 beds 6 baths5,811 sq. ft.36380 Heskett Ln, HILLSBORO, VA 20132
MLS# VALO2102982Listed by: REDFIN CORPORATION $544,000Pending17.97 Acres
$544,000Pending17.97 Acres13036 Sagle, HILLSBORO, VA 20132
MLS# VALO2101998Listed by: CORCORAN MCENEARNEY
