701 Appomattox Street, Hopewell, VA 23860
Local realty services provided by:Better Homes and Gardens Real Estate Base Camp
Listed by: jennie dotts, riley ingram
Office: long & foster realtors
MLS#:2524279
Source:RV
Price summary
- Price:$1,200,000
- Price per sq. ft.:$294.48
About this home
Majestically mounted high above the riverbank where the James and Appomattox join at historic City Point, this Tudor Revival built in 1929 could easily be mistaken for a 500-year-old-medieval manor house. A showplace of architectural distinction designed by noted architect Carl Lindner, the 5 bedroom, 3.5 bath house is constructed of irregularly shaped bricks in nuanced colors and fanciful patterns giving it an air of antiquity. Situated on nearly three acres, the house overlooks a rolling lawn, part of which, served as a wagon road to Petersburg during the Civil War. The rear of the property has 77 feet of waterfront with arresting views. The interior of this 4,075 SF house is as magical as the exterior with elaborate mouldings, arched doors and long, narrow windows. The outbuildings--a folly, boathouse and 2-story, 5 car-garage--are whimsical complements to the main house, echoing its Tudor vibe. The first floor has a living room, dining room, kitchen, pantry, river room, and family room. On the second floor are four bedrooms, including a primary suite, and a charming housekeeper's quarters with a fifth bedroom and third full bath. This sprawling landmark is only 20 minutes from downtown Richmond and 45 minutes from Williamsburg. Nearby are the Beacon Theatre, a marina, and the National Battlefield Park at City Point.
Contact an agent
Home facts
- Year built:1929
- Listing ID #:2524279
- Added:345 day(s) ago
- Updated:February 10, 2026 at 04:06 PM
Rooms and interior
- Bedrooms:5
- Total bathrooms:4
- Full bathrooms:3
- Half bathrooms:1
- Living area:4,075 sq. ft.
Heating and cooling
- Cooling:Central Air
- Heating:Hot Water, Natural Gas, Radiators
Structure and exterior
- Roof:Tile
- Year built:1929
- Building area:4,075 sq. ft.
- Lot area:2.92 Acres
Schools
- High school:Hopewell
- Middle school:Carter G. Woodson
- Elementary school:Copeland
Utilities
- Water:Public
- Sewer:Public Sewer
Finances and disclosures
- Price:$1,200,000
- Price per sq. ft.:$294.48
- Tax amount:$8,199 (2025)
New listings near 701 Appomattox Street
- New
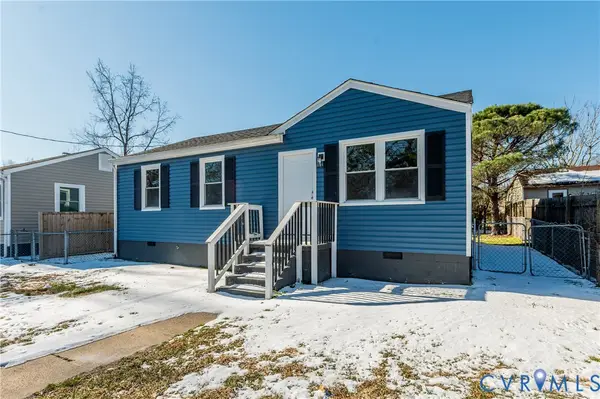 $219,997Active3 beds 1 baths968 sq. ft.
$219,997Active3 beds 1 baths968 sq. ft.1602 Tabb Avenue, Hopewell, VA 23860
MLS# 2603277Listed by: SAMSON PROPERTIES - New
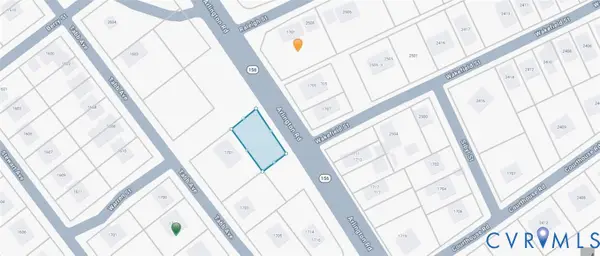 $29,500Active0.13 Acres
$29,500Active0.13 Acres00 Arlington Road, Hopewell, VA 23860
MLS# 2603278Listed by: WEICHERT BROCKWELL & ASSOCIATE - New
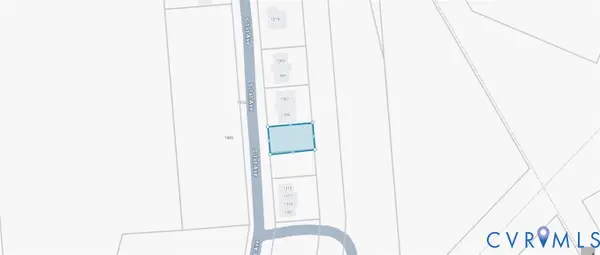 $24,950Active0.1 Acres
$24,950Active0.1 Acres00 S 1st Avenue, Hopewell, VA 23860
MLS# 2603280Listed by: WEICHERT BROCKWELL & ASSOCIATE - New
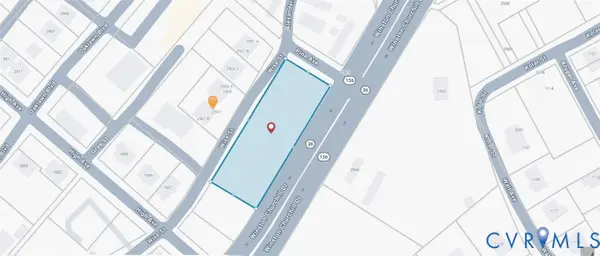 $200,000Active0.63 Acres
$200,000Active0.63 Acres2501 Winston Churchill Drive, Hopewell, VA 23860
MLS# 2603268Listed by: WEICHERT BROCKWELL & ASSOCIATE - New
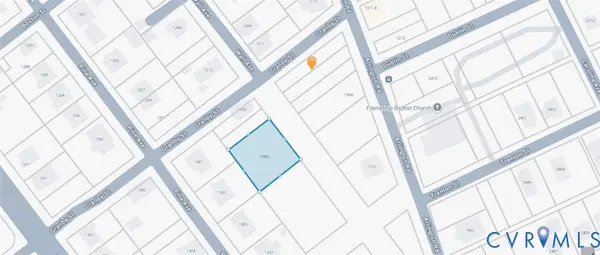 $40,000Active0.23 Acres
$40,000Active0.23 Acres1306 Wall Avenue, Hopewell, VA 23860
MLS# 2603163Listed by: WEICHERT BROCKWELL & ASSOCIATE - New
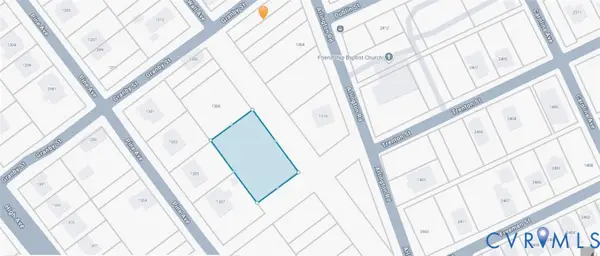 $60,000Active0.34 Acres
$60,000Active0.34 Acres00 Wall Avenue, Hopewell, VA 23860
MLS# 2603165Listed by: WEICHERT BROCKWELL & ASSOCIATE - New
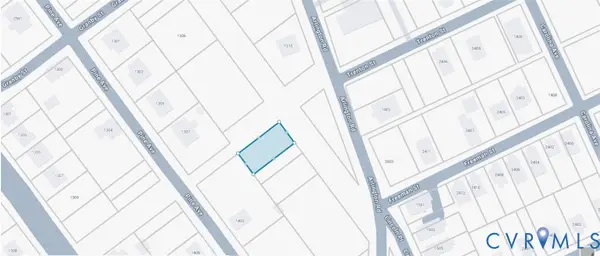 $25,000Active0.11 Acres
$25,000Active0.11 Acres000 Wall Avenue, Hopewell, VA 23860
MLS# 2603166Listed by: WEICHERT BROCKWELL & ASSOCIATE - New
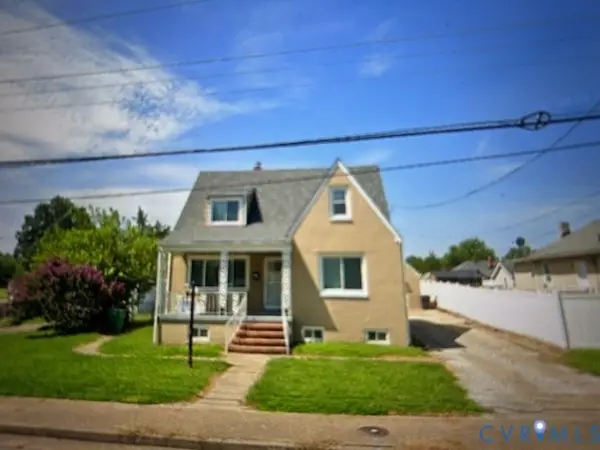 $299,990Active5 beds 3 baths2,799 sq. ft.
$299,990Active5 beds 3 baths2,799 sq. ft.304 S 17th Avenue, Hopewell, VA 23860
MLS# 2603060Listed by: WEICHERT BROCKWELL & ASSOCIATE - New
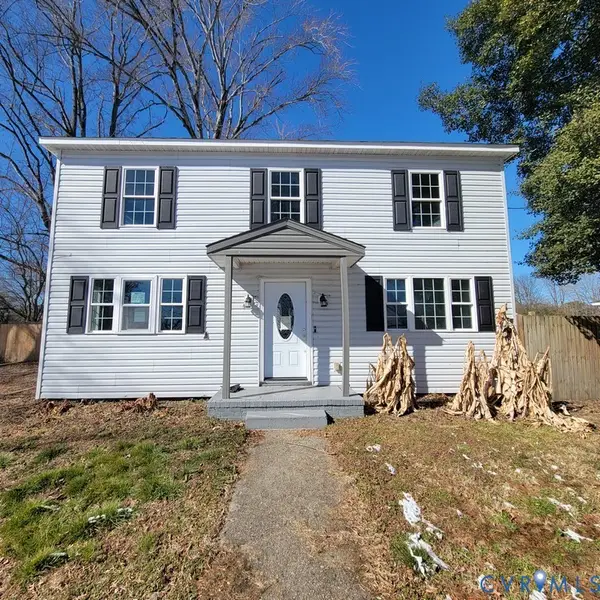 $189,900Active4 beds 3 baths2,176 sq. ft.
$189,900Active4 beds 3 baths2,176 sq. ft.3411 Trenton Street, Hopewell, VA 23860
MLS# 2603041Listed by: COLDWELL BANKER ELITE - New
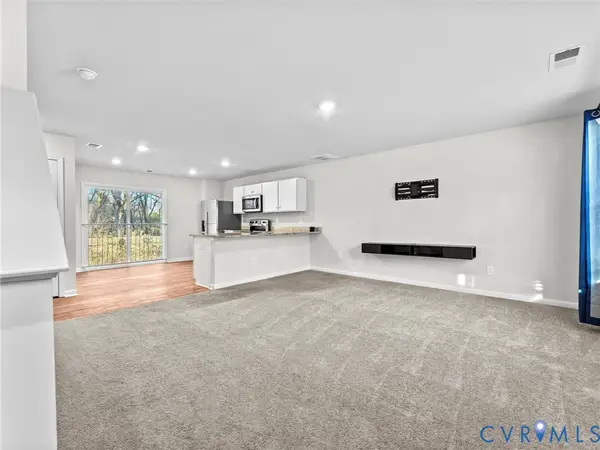 $319,999Active3 beds 2 baths1,333 sq. ft.
$319,999Active3 beds 2 baths1,333 sq. ft.3605 Roselawn Terrace, Hopewell, VA 23860
MLS# 2602965Listed by: COVENANT REALTY-REAL BROKER

