65 Cubbley Rd, Hot Springs, VA 24445
Local realty services provided by:Better Homes and Gardens Real Estate Pathways
65 Cubbley Rd,Hot Springs, VA 24445
$429,900
- 3 Beds
- 3 Baths
- 3,301 sq. ft.
- Single family
- Active
Listed by: david heatwole
Office: kline & co. real estate
MLS#:669973
Source:CHARLOTTESVILLE
Price summary
- Price:$429,900
- Price per sq. ft.:$130.23
About this home
This woodsided home sits on 7+ acres overlooking Healing Springs. The home has wi-fi as well as public sewer and water. This home is very private, yet close to local amenities such as the Homestead Resort, about 3 miles away, and the Bath County Hospital is even closer. The Post office, grocery store and local eateries and businesses are also close and the Cascades Golf Course is less than a mile away. Property backs to woods and borders the Warm Springs Nature Conservancy to the south. There are also beautiful mountain views from every direction. There is a large two car attached garage for vehicles and storage as well as a newer 10X20 garden shed with metal roof and a detached 18X20 garage added in 2023, both outbuildings have electricity. For more storage there is a large attic area above the attached garage, which is entered from the back yard. The backyard also has a large fenced area for children or pets and a dog door from the basement. LG mini-splits for heating and cooling were added in the Spring of 2024 and the refrigerator and dishwasher are both less than 2 years old. There is also a woodstove in the basement which is less than 3 years old as an additional heat source. Schedule your personal showing today!
Contact an agent
Home facts
- Year built:1986
- Listing ID #:669973
- Added:127 day(s) ago
- Updated:February 14, 2026 at 03:50 PM
Rooms and interior
- Bedrooms:3
- Total bathrooms:3
- Full bathrooms:2
- Half bathrooms:1
- Living area:3,301 sq. ft.
Heating and cooling
- Cooling:Ductless
- Heating:Forced Air, Heat Pump
Structure and exterior
- Year built:1986
- Building area:3,301 sq. ft.
- Lot area:7.34 Acres
Schools
- High school:Bath
- Middle school:Millboro
- Elementary school:Valley
Utilities
- Water:Public
- Sewer:Public Sewer
Finances and disclosures
- Price:$429,900
- Price per sq. ft.:$130.23
- Tax amount:$2,066 (2024)
New listings near 65 Cubbley Rd
- New
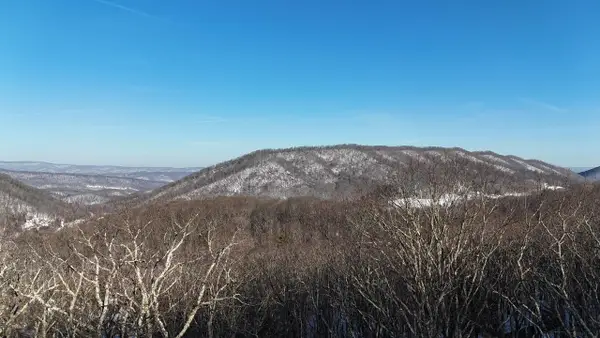 $224,900Active1.44 Acres
$224,900Active1.44 Acres3,4,5 Ski Slope Way, Hot Springs, VA 24445
MLS# 673141Listed by: CLARKSON & WALLACE REAL ESTATE - WARM SPRINGS 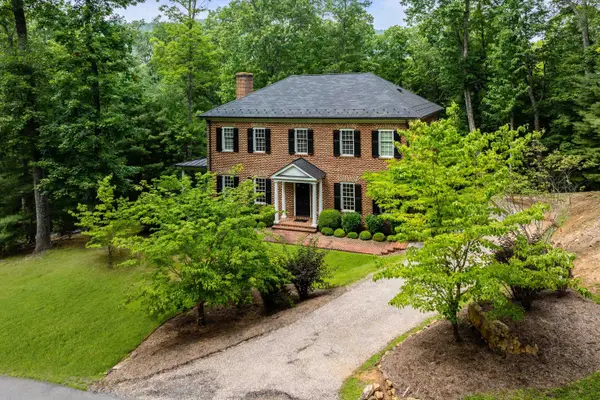 $1,200,000Pending5 beds 6 baths5,499 sq. ft.
$1,200,000Pending5 beds 6 baths5,499 sq. ft.33 Donald Ross Trl, Hot Springs, VA 24445
MLS# 672858Listed by: LONG & FOSTER REAL ESTATE INC STAUNTON/WAYNESBORO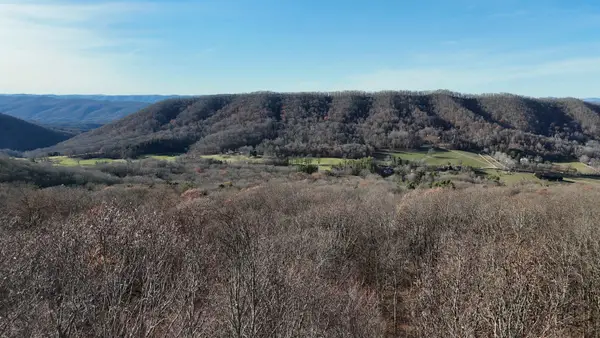 $450,000Active10.18 Acres
$450,000Active10.18 AcresCharlie Bird Dr, Hot Springs, VA 24445
MLS# 671593Listed by: CLARKSON & WALLACE REAL ESTATE - WARM SPRINGS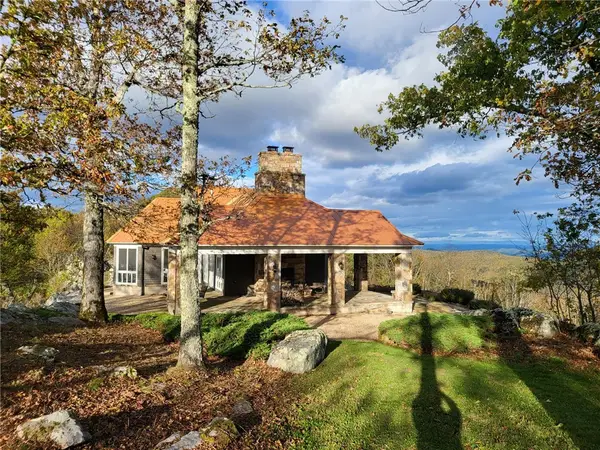 $2,150,000Active3 beds 3 baths2,502 sq. ft.
$2,150,000Active3 beds 3 baths2,502 sq. ft.504 Airport Drive, Hot Springs, VA 24445
MLS# 2503685Listed by: LONG & FOSTER - JAMES RIVER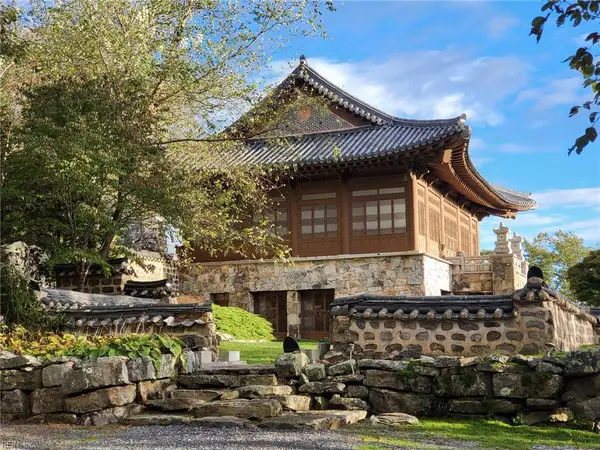 $1,250,000Pending1 beds 2 baths3,424 sq. ft.
$1,250,000Pending1 beds 2 baths3,424 sq. ft.106 Airport Road, Hot Springs, VA 24445
MLS# 10608510Listed by: Long & Foster Real Estate Inc.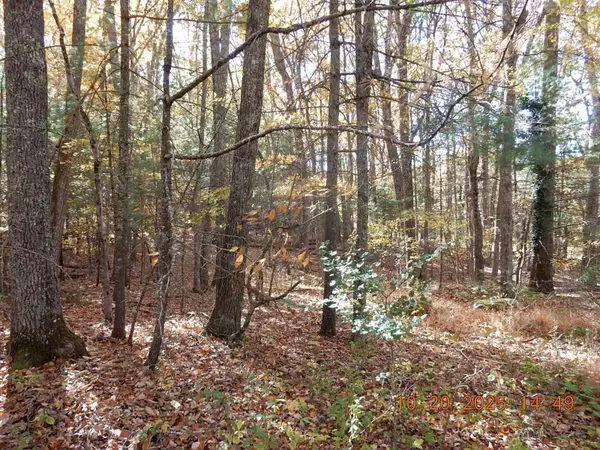 $75,000Active2.31 Acres
$75,000Active2.31 Acres21 Shepherds Trl, Hot Springs, VA 24445
MLS# 670275Listed by: CLARKSON & WALLACE REAL ESTATE - WARM SPRINGS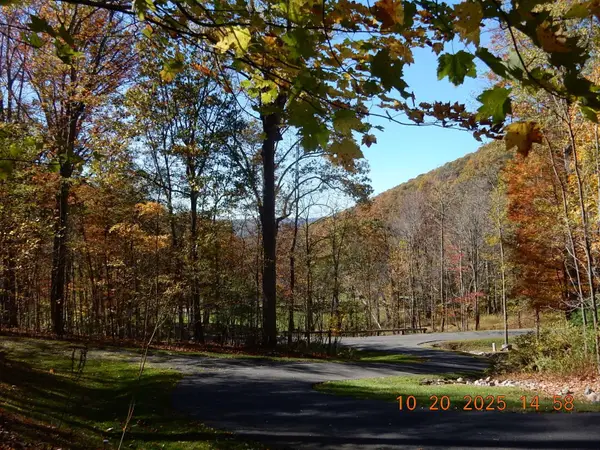 $95,000Active1.04 Acres
$95,000Active1.04 Acres47 Quarry Hill Rd, Hot Springs, VA 24445
MLS# 670277Listed by: CLARKSON & WALLACE REAL ESTATE - WARM SPRINGS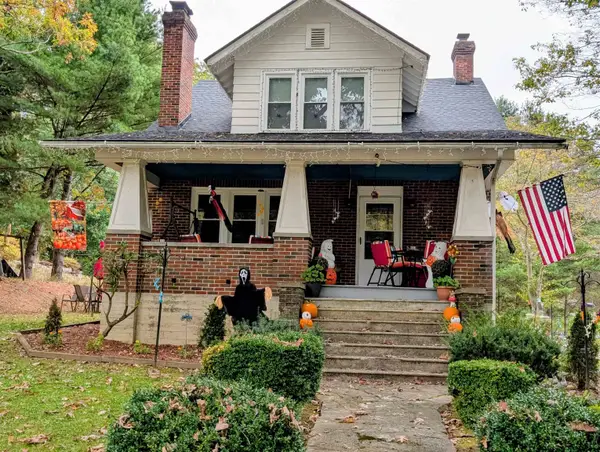 $219,000Pending3 beds 2 baths2,664 sq. ft.
$219,000Pending3 beds 2 baths2,664 sq. ft.45 Methodist Church Ln, Hot Springs, VA 24445
MLS# 670010Listed by: CLARKSON & WALLACE REAL ESTATE - WARM SPRINGS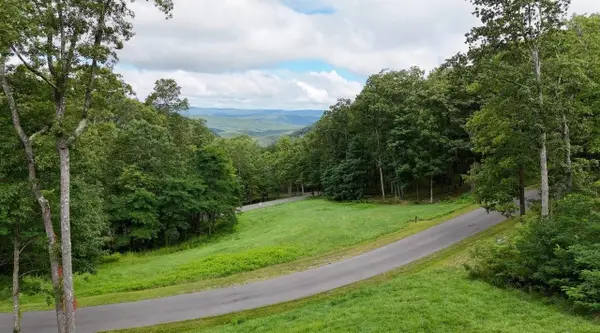 $195,000Active1.61 Acres
$195,000Active1.61 Acres15 Delafield Rd, Hot Springs, VA 24445
MLS# 668389Listed by: CLARKSON & WALLACE REAL ESTATE - WARM SPRINGS

