125 River Breeze Ct, Howardsville, VA 24562
Local realty services provided by:Better Homes and Gardens Real Estate Pathways
125 River Breeze Ct,Howardsville, VA 24562
$475,000
- 2 Beds
- 3 Baths
- 2,238 sq. ft.
- Single family
- Active
Listed by: anne buteau
Office: montague, miller & co. - amherst
MLS#:670946
Source:CHARLOTTESVILLE
Price summary
- Price:$475,000
- Price per sq. ft.:$212.24
About this home
Charming Custom Cape Cod home on a south facing bluff (10.19ac) above the James River. 2200 sqft of living space on 3 levels. Main level bed/bath, open plan kitchen/dining/living design, upper level primary bed/bath suite, plus a bright & airy lower level space for entertaining. All levels have decks with panoramic views, or paved patio space. Hickory floors, travertine and marble showers, cherry kitchen cabinets, granite countertops, ceiling fans in all rooms, passive solar design. Includes firepit patio, optional tractor, Hardiboard siding, 400 amp service, Firefly internet, and remote controlled security/HVAC system. Furnished and move-in ready. Both lots have abundant wildlife with interconnecting trails for hiking, trail riding or hunting. 2nd lot is buildable. There is deeded access to a parcel of land (recreation area) with over a 1/4 mile of river frontage for fishing, canoeing, swimming or just relaxing. Only 30 mins to Scottsville and under 1 hour to Charlottesville
Contact an agent
Home facts
- Year built:2014
- Listing ID #:670946
- Added:95 day(s) ago
- Updated:February 14, 2026 at 03:50 PM
Rooms and interior
- Bedrooms:2
- Total bathrooms:3
- Full bathrooms:2
- Half bathrooms:1
- Living area:2,238 sq. ft.
Heating and cooling
- Cooling:Ductless, Heat Pump
- Heating:Electric, Forced Air, Heat Pump, Passive Solar
Structure and exterior
- Year built:2014
- Building area:2,238 sq. ft.
- Lot area:10.19 Acres
Schools
- High school:Nelson
- Middle school:Nelson
- Elementary school:Tye River
Utilities
- Water:Private, Well
- Sewer:Septic Tank
Finances and disclosures
- Price:$475,000
- Price per sq. ft.:$212.24
- Tax amount:$2,121 (2025)
New listings near 125 River Breeze Ct
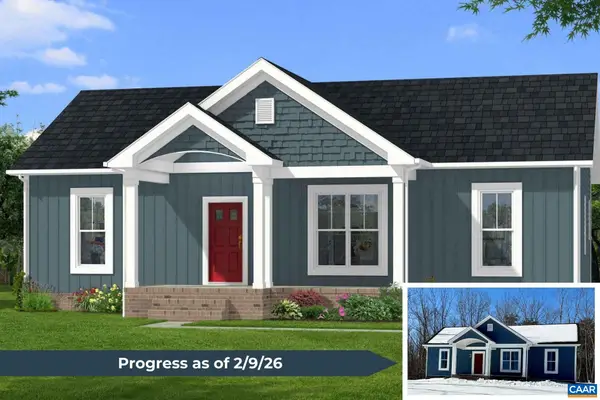 $344,900Active3 beds 2 baths1,358 sq. ft.
$344,900Active3 beds 2 baths1,358 sq. ft.219 Hundley Branch Rd, Scottsville, VA 24590
MLS# 667682Listed by: FIRST CHOICE REALTY, INC $450,000Active3 beds 3 baths2,280 sq. ft.
$450,000Active3 beds 3 baths2,280 sq. ft.9174 Howardsville Road, Howardsville, VA 24562
MLS# 2533201Listed by: RE/MAX ADVANTAGE PLUS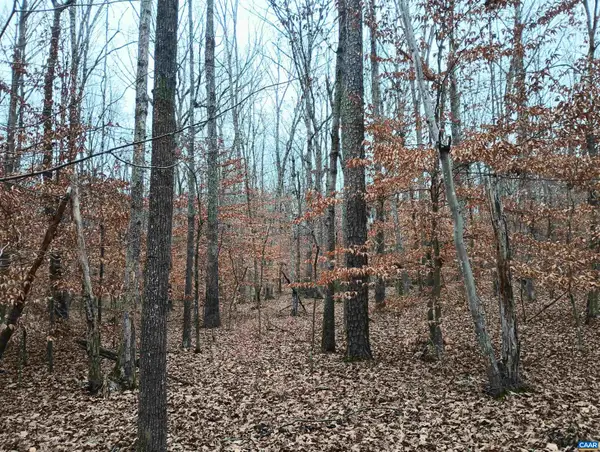 $49,000Pending10 Acres
$49,000Pending10 Acres0 Axtell Rd, Scottsville, VA 24562
MLS# 671721Listed by: MONTAGUE, MILLER & CO. - AMHERST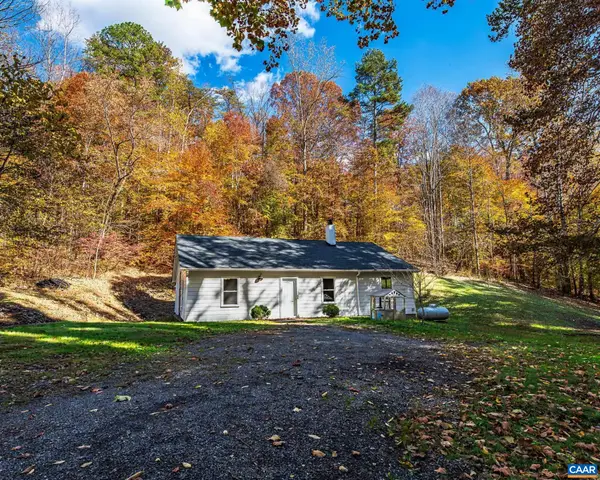 $299,500Active3 beds 1 baths1,189 sq. ft.
$299,500Active3 beds 1 baths1,189 sq. ft.3189 James River Rd, Howardsville, VA 24562
MLS# 671157Listed by: KELLER WILLIAMS ALLIANCE - CHARLOTTESVILLE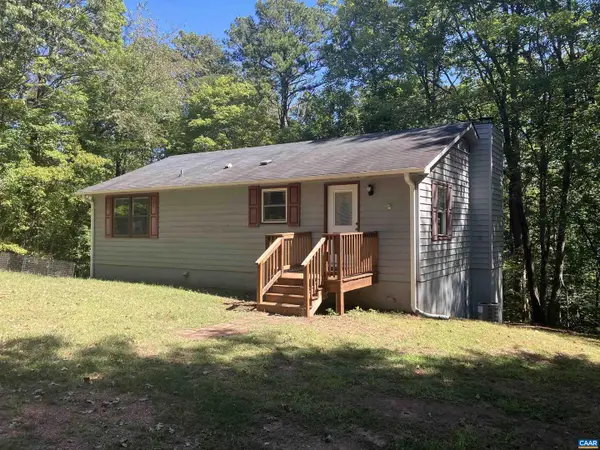 $279,900Pending3 beds 2 baths1,560 sq. ft.
$279,900Pending3 beds 2 baths1,560 sq. ft.156 Turkey Rdg, HOWARDSVILLE, VA 24562
MLS# 669826Listed by: RE/MAX REALTY SPECIALISTS-CHARLOTTESVILLE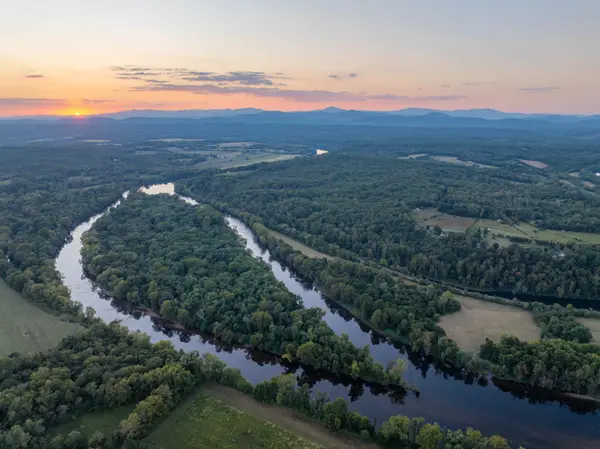 $699,000Active125.58 Acres
$699,000Active125.58 AcresTBD Jones Overlook, Howardsville, VA 24562
MLS# 669732Listed by: WHITETAIL PROPERTIES REAL ESTATE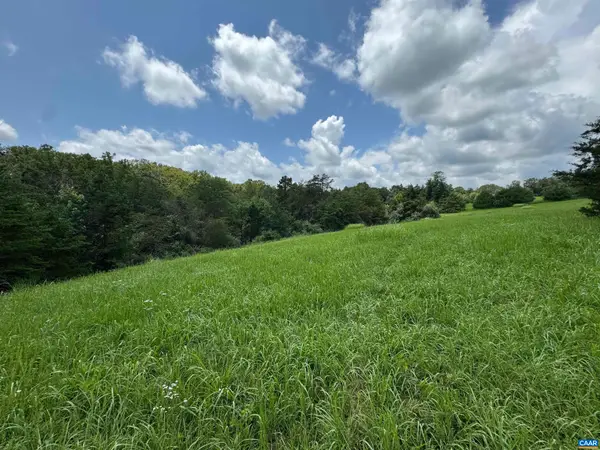 $85,000Active6.43 Acres
$85,000Active6.43 AcresTBD Fishpond Rd, Howardsville, VA 24562
MLS# 666825Listed by: MONTAGUE, MILLER & CO. - WESTFIELD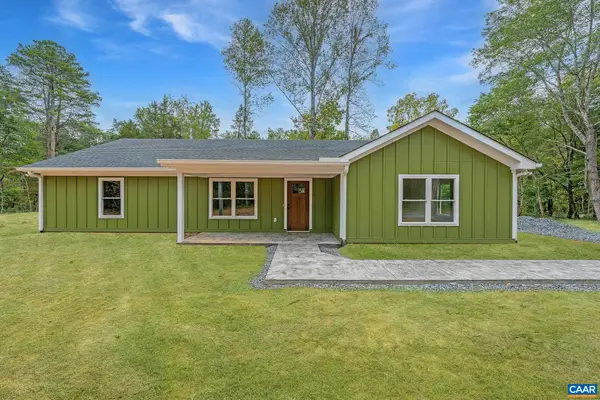 $394,900Active3 beds 2 baths1,700 sq. ft.
$394,900Active3 beds 2 baths1,700 sq. ft.Lot 1 Ivy Rd, Howardsville, VA 24562
MLS# 665379Listed by: KELLER WILLIAMS ALLIANCE - CHARLOTTESVILLE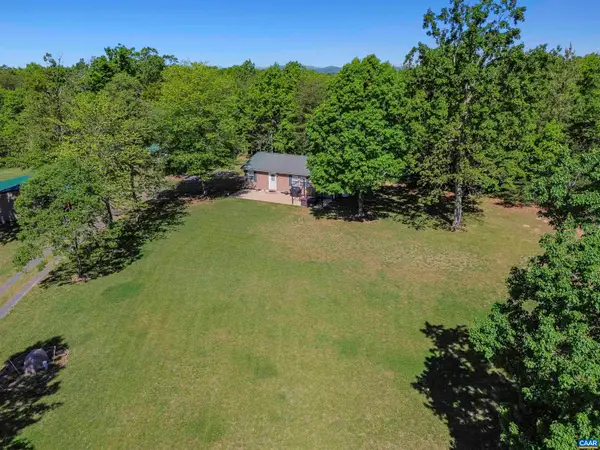 $350,000Pending2 beds 1 baths960 sq. ft.
$350,000Pending2 beds 1 baths960 sq. ft.10239 Howardsville Rd, Howardsville, VA 24562
MLS# 665163Listed by: HERITAGE REAL ESTATE CO.

