66 Heron Harbor Way, Hudgins, VA 23076
Local realty services provided by:Better Homes and Gardens Real Estate Native American Group
66 Heron Harbor Way,Hudgins, VA 23076
$644,000
- 2 Beds
- 3 Baths
- 2,300 sq. ft.
- Single family
- Pending
Listed by:taryn derose
Office:liz moore & associates llc
MLS#:10589961
Source:VA_REIN
Price summary
- Price:$644,000
- Price per sq. ft.:$280
About this home
This beautifully designed ranch-style home with a classic southern-style front porch is set on 1.26 peaceful acres, offering 2,300 sq ft of well-appointed living space. Featuring 2 bedrooms and 2.5 bathrooms, this home offers both comfort and functionality in a serene waterfront setting.Inside, you'll find an open floor plan with rich hardwood flooring throughout and a cozy gas fireplace in the Family Room. The spacious Kitchen is equipped with granite countertops and stainless-steel appliances, ideal for both daily living and entertaining. A formal Dining Room adds an elegant touch for special gatherings.The primary suite includes a walk-in closet, double vanity, soaking tub, and a separate walk-in shower. Enjoy the beauty of Stutts Creek from the bright Sun Room or relax on the oversized deck—perfect for morning coffee or evening sunsets.A rare blend of charm, space, and waterfront tranquility—this home is a must-see.
Contact an agent
Home facts
- Year built:2006
- Listing ID #:10589961
- Updated:September 23, 2025 at 09:52 AM
Rooms and interior
- Bedrooms:2
- Total bathrooms:3
- Full bathrooms:2
- Half bathrooms:1
- Living area:2,300 sq. ft.
Heating and cooling
- Cooling:Heat Pump
- Heating:Forced Hot Air, Heat Pump
Structure and exterior
- Roof:Composite
- Year built:2006
- Building area:2,300 sq. ft.
Schools
- High school:Mathews
- Middle school:Other Middle School
- Elementary school:Matthews Elementary
Utilities
- Water:Water Heater - Electric, Well
- Sewer:Septic
Finances and disclosures
- Price:$644,000
- Price per sq. ft.:$280
- Tax amount:$3,483
New listings near 66 Heron Harbor Way
- New
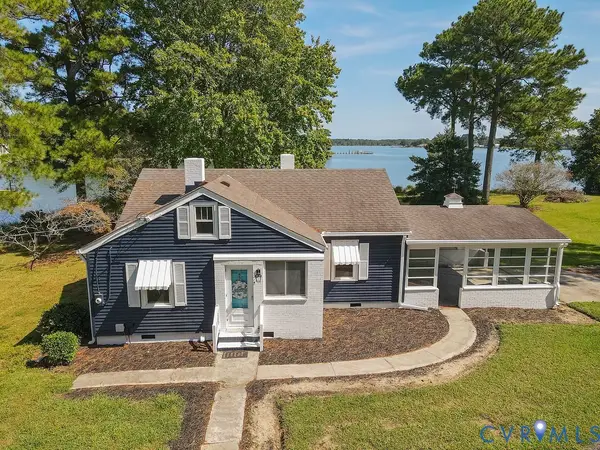 $729,000Active3 beds 2 baths1,125 sq. ft.
$729,000Active3 beds 2 baths1,125 sq. ft.74 Harvest Lane, Hudgins, VA 23076
MLS# 2526207Listed by: PREMIER REALTY OF VIRGINIA LLC 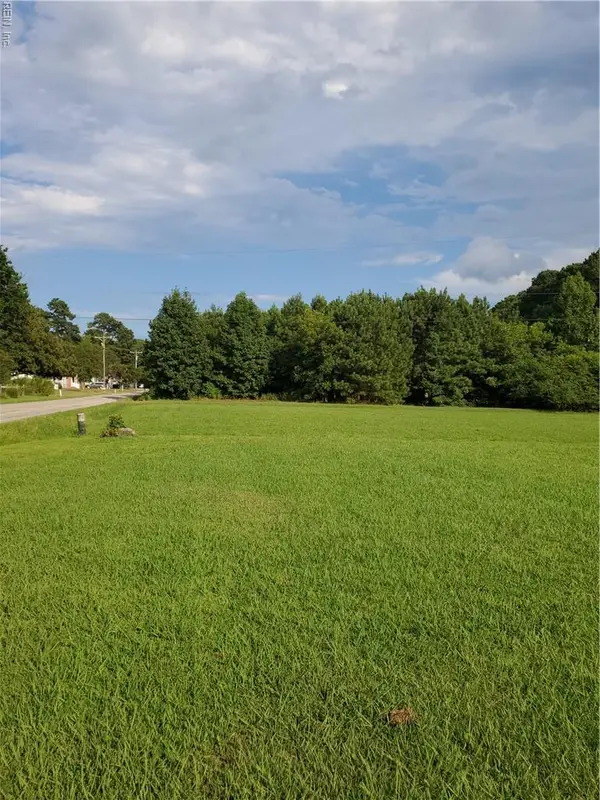 $50,000Active0.87 Acres
$50,000Active0.87 AcresLot65A Old Ferry Road, Hudgins, VA 23076
MLS# 10597991Listed by: 1st Class Real Estate Coastal Breeze $65,000Active0.86 Acres
$65,000Active0.86 Acres2208 Old Ferry Road, Hudgins, VA 23076
MLS# 10597855Listed by: 1st Class Real Estate Coastal Breeze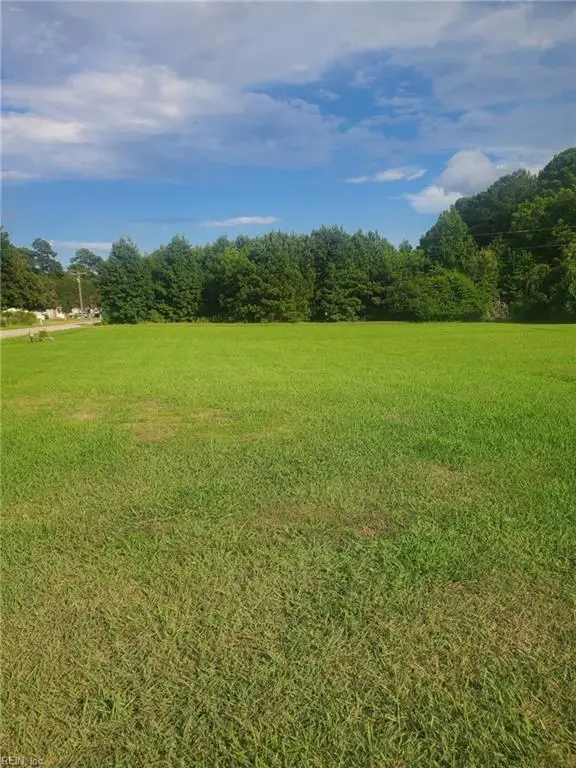 $55,000Active0.55 Acres
$55,000Active0.55 AcresLot 66 Old Ferry Road, Hudgins, VA 23076
MLS# 10597856Listed by: 1st Class Real Estate Coastal Breeze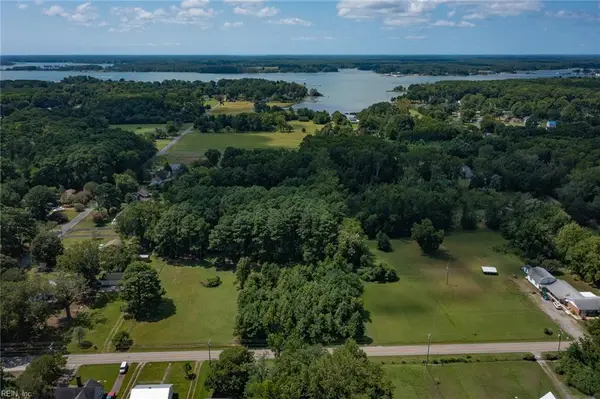 $35,000Active0.49 Acres
$35,000Active0.49 Acres2210 Old Ferry Road, Hudgins, VA 23076
MLS# 10596790Listed by: AMW Real Estate Inc. $39,800Active0.91 Acres
$39,800Active0.91 Acres.51+AC Old Ferry Road, Hudgins, VA 23076
MLS# 10596273Listed by: Virginia Country Real Estate Inc.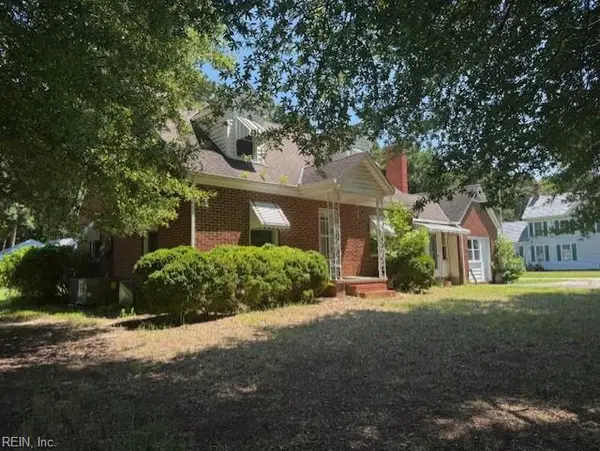 $224,900Pending3 beds 2 baths2,058 sq. ft.
$224,900Pending3 beds 2 baths2,058 sq. ft.2485 Old Ferry Road, Hudgins, VA 23076
MLS# 10596274Listed by: Virginia Country Real Estate Inc. $39,800Active0.91 Acres
$39,800Active0.91 Acres0000 Old Ferry Road, Hudgins, VA 23076
MLS# 2522073Listed by: NEXTHOME COAST TO COUNTRY REAL ESTATE $675,000Active3 beds 3 baths2,474 sq. ft.
$675,000Active3 beds 3 baths2,474 sq. ft.894 Old Ferry Road, Hudgins, VA 23076
MLS# 2520402Listed by: ANN MEEKINS, REALTORS
