391 Steamboat Rd, Irvington, VA 22480
Local realty services provided by:Better Homes and Gardens Real Estate GSA Realty
391 Steamboat Rd,Irvington, VA 22480
$1,595,000
- 4 Beds
- 4 Baths
- 3,460 sq. ft.
- Single family
- Active
Listed by: emily e carter
Office: jim & pat carter real estate, inc
MLS#:VALV2000762
Source:BRIGHTMLS
Price summary
- Price:$1,595,000
- Price per sq. ft.:$460.98
About this home
On Irvington’s Carters Creek, Captain’s Quarters sits at the end of a charming lane - Steamboat Road, the most prominent neighborhood in the Northern Neck. Built in the late 19th century, this historic landmark blends Italianate elements with Victorian-era details. It features a more recent spacious raised terrace framed by a low brick wall offering sweeping water views. Off the circular drive, a brick walk leads to the front porch. The entry hall looks through the living room to the sparkling Carters Creek. Throughout the interior, the rich patina of wood floors exudes a timeless authenticity. The bright and airy living room welcomes you to enjoy the view from this creekfront knoll. A wall of bookshelves adds a touch of warmth, while the waterfront wall of glass embraces the coastal scene. The cozy study with a masonry fireplace is a quiet retreat. Bathed in light, the corner dining room features a bowed window. The bright country kitchen with an oversized island is ideal for entertaining and opens to a dining deck. The creekfront first-floor primary bedroom suite includes a dressing room, bath, and walk-in closet. On the upper level are three corner bedrooms and a bath. This in-town property boasts 155 feet of shoreline, plus a private deep-water dock with a rarely offered boathouse. The house is a short stroll to the town center, home to various boutique shops, restaurants, museums, galleries, and the well-known Tides Inn. Occupied by the same family for fifty-five years, this legacy home is now available for a new owner to enjoy the simple coastal life this classic home and community embraces. This home beckons as a haven of joy and beauty, awaiting the discerning eye to make it an incredible gathering place for generations.
Contact an agent
Home facts
- Year built:1900
- Listing ID #:VALV2000762
- Added:218 day(s) ago
- Updated:November 18, 2025 at 02:58 PM
Rooms and interior
- Bedrooms:4
- Total bathrooms:4
- Full bathrooms:3
- Half bathrooms:1
- Living area:3,460 sq. ft.
Heating and cooling
- Cooling:Central A/C
- Heating:Electric, Heat Pump - Electric BackUp
Structure and exterior
- Roof:Asphalt
- Year built:1900
- Building area:3,460 sq. ft.
- Lot area:0.77 Acres
Schools
- High school:LANCASTER
- Middle school:LANCASTER
- Elementary school:LANCASTER
Utilities
- Water:Public
Finances and disclosures
- Price:$1,595,000
- Price per sq. ft.:$460.98
- Tax amount:$4,656 (2024)
New listings near 391 Steamboat Rd
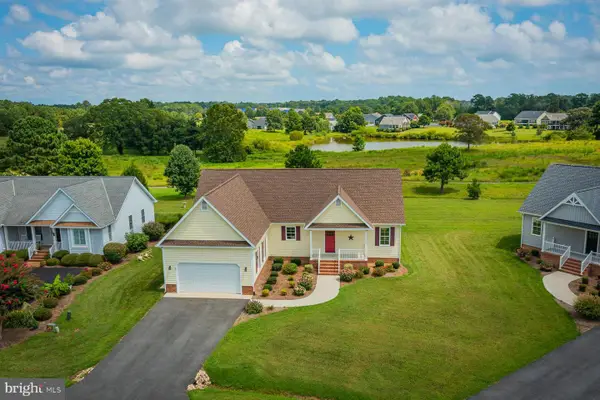 $429,500Active3 beds 2 baths1,800 sq. ft.
$429,500Active3 beds 2 baths1,800 sq. ft.66 Old Field Rd, IRVINGTON, VA 22480
MLS# VALV2000908Listed by: COBBLESTONE REALTY INC.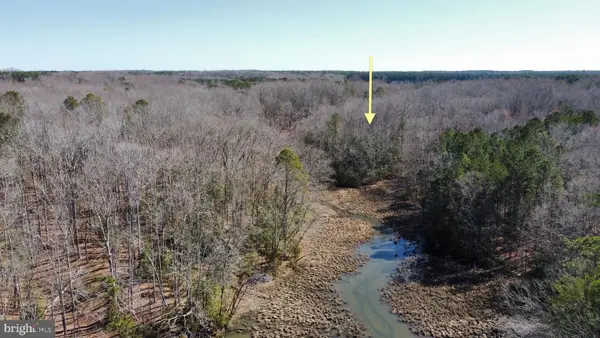 $65,000Active3.17 Acres
$65,000Active3.17 Acres13 Glenwood Ln, IRVINGTON, VA 22480
MLS# VALV2000898Listed by: BRAGG & COMPANY REAL ESTATE, LLC.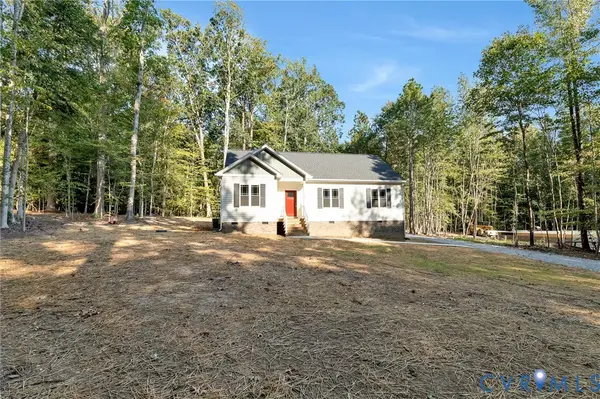 $339,950Active3 beds 2 baths1,460 sq. ft.
$339,950Active3 beds 2 baths1,460 sq. ft.3183 Irvington Road, Irvington, VA 22480
MLS# 2529368Listed by: HOMETOWN REALTY $1,649,000Pending4 beds 3 baths2,892 sq. ft.
$1,649,000Pending4 beds 3 baths2,892 sq. ft.126 Lancaster Rd, IRVINGTON, VA 22480
MLS# VALV2000874Listed by: BRAGG & COMPANY REAL ESTATE, LLC.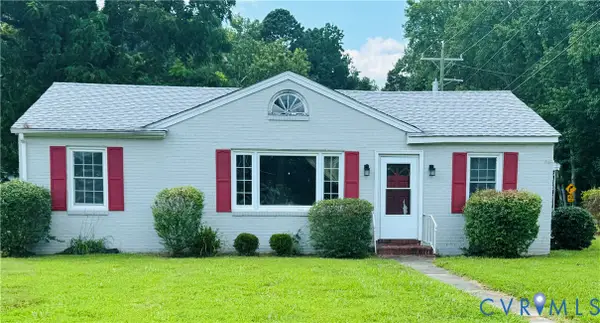 Listed by BHGRE$105,000Pending2 beds 1 baths1,120 sq. ft.
Listed by BHGRE$105,000Pending2 beds 1 baths1,120 sq. ft.950 Christ Church Road, Irvington, VA 22480
MLS# 2521691Listed by: BHG BASE CAMP $699,000Active4 beds 3 baths2,640 sq. ft.
$699,000Active4 beds 3 baths2,640 sq. ft.370 King Carter Dr, IRVINGTON, VA 22480
MLS# VALV2000800Listed by: BRAGG & COMPANY REAL ESTATE, LLC.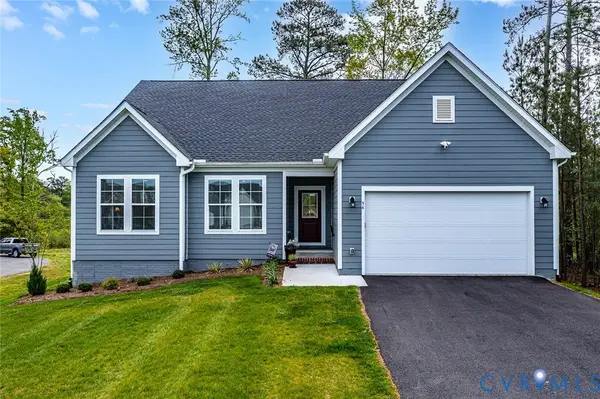 $599,000Active4 beds 3 baths3,304 sq. ft.
$599,000Active4 beds 3 baths3,304 sq. ft.54 Genevieve, Irvington, VA 22480
MLS# 2526538Listed by: HOMETOWN REALTY
