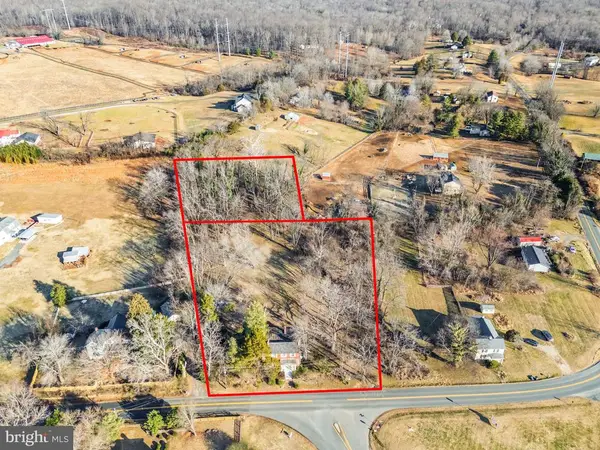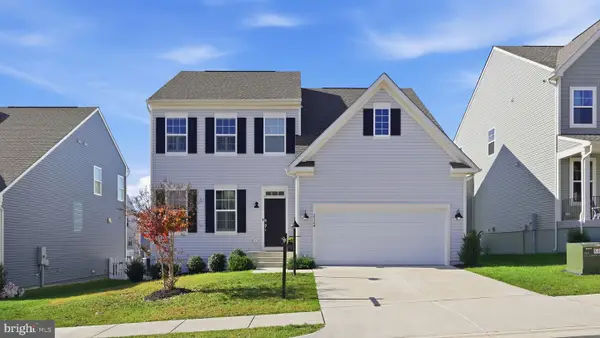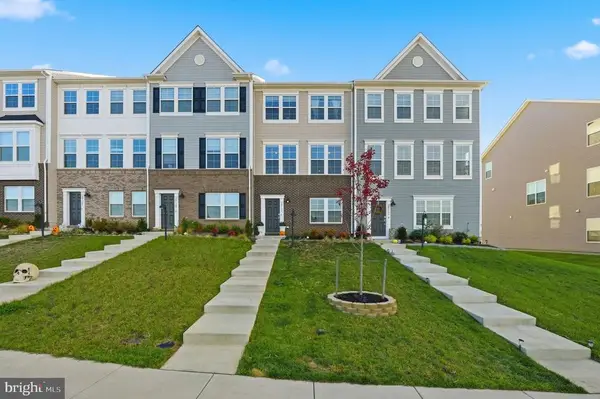18149 Telford Dr, Jeffersonton, VA 22724
Local realty services provided by:Better Homes and Gardens Real Estate Pathways
18149 Telford Dr,Jeffersonton, VA 22724
$635,000
- 5 Beds
- 4 Baths
- 4,650 sq. ft.
- Single family
- Active
Listed by: sarah reynolds
Office: keller williams realty
MLS#:VACU2012376
Source:CHARLOTTESVILLE
Price summary
- Price:$635,000
- Price per sq. ft.:$136.56
- Monthly HOA dues:$75
About this home
Imagine coming home to a space where every detail still feels fresh, polished, and thoughtfully designed. Built just two years ago, this beautifully maintained 5BR, 3.5BA home welcomes you with a bright, open layout that invites both everyday comfort and effortless entertaining. The heart of the home is the gourmet kitchen, where granite countertops, stainless steel appliances, and a generous island set the scene for morning coffee, shared meals, and lively conversations. Upstairs, four comfortable bedrooms offer room to unwind, including a serene primary suite with a private bath and walk in closet that feels like a personal retreat. Downstairs, the fully finished basement expands your living space with a large recreation room, a fifth bedroom, and a full bath, perfect for guests, extended family, or a quiet escape of your own. Set within a vibrant new community with planned amenities like a clubhouse, pool, sports courts, and scenic trails, this home offers more than just a place to live, it offers a lifestyle. With Warrenton and Culpeper just minutes away, you can settle in, relax, and enjoy a home that is truly move in ready and better than new. Photos may be virtually staged.
Contact an agent
Home facts
- Year built:2023
- Listing ID #:VACU2012376
- Added:149 day(s) ago
- Updated:January 23, 2026 at 04:16 PM
Rooms and interior
- Bedrooms:5
- Total bathrooms:4
- Full bathrooms:3
- Half bathrooms:1
- Living area:4,650 sq. ft.
Heating and cooling
- Cooling:Central Air
- Heating:Forced Air, Natural Gas
Structure and exterior
- Year built:2023
- Building area:4,650 sq. ft.
- Lot area:0.2 Acres
Schools
- High school:Culpeper
- Middle school:Culpeper
- Elementary school:Emerald Hill
Utilities
- Water:Public
- Sewer:Public Sewer
Finances and disclosures
- Price:$635,000
- Price per sq. ft.:$136.56
- Tax amount:$2,797 (2024)
New listings near 18149 Telford Dr
- Open Sat, 11am to 1pmNew
 $715,000Active4 beds 4 baths3,773 sq. ft.
$715,000Active4 beds 4 baths3,773 sq. ft.17291 Pepperstock Ln, JEFFERSONTON, VA 22724
MLS# VACU2012454Listed by: CENTURY 21 NEW MILLENNIUM  $700,000Pending4 beds 4 baths4,654 sq. ft.
$700,000Pending4 beds 4 baths4,654 sq. ft.17110 Paddington Ct, Jeffersonton, VA 22724
MLS# VACU2012344Listed by: SAMSON PROPERTIES $325,000Active-- beds 1 baths2,730 sq. ft.
$325,000Active-- beds 1 baths2,730 sq. ft.4679 Jeffersonton Rd, Jeffersonton, VA 22724
MLS# VACU2012222Listed by: ROSS REAL ESTATE $650,000Active4 beds 3 baths4,171 sq. ft.
$650,000Active4 beds 3 baths4,171 sq. ft.3534 Southampton Dr, Jeffersonton, VA 22724
MLS# VACU2012208Listed by: KELLER WILLIAMS REALTY $739,900Active4 beds 3 baths3,802 sq. ft.
$739,900Active4 beds 3 baths3,802 sq. ft.6471 Silk Rd, Jeffersonton, VA 22724
MLS# VACU2012162Listed by: WEICHERT, REALTORS $640,000Pending4 beds 3 baths2,849 sq. ft.
$640,000Pending4 beds 3 baths2,849 sq. ft.2156 Berwick Dr, JEFFERSONTON, VA 22724
MLS# VACU2012028Listed by: CENTURY 21 NEW MILLENNIUM $625,000Active5 beds 4 baths3,888 sq. ft.
$625,000Active5 beds 4 baths3,888 sq. ft.5051 Ridge View Ct, Jeffersonton, VA 22724
MLS# VACU2011984Listed by: KELLER WILLIAMS REALTY $630,000Pending5 beds 4 baths3,175 sq. ft.
$630,000Pending5 beds 4 baths3,175 sq. ft.2124 Berwick Dr, JEFFERSONTON, VA 22724
MLS# VACU2012000Listed by: PROPERTY COLLECTIVE $630,000Active5 beds 4 baths3,175 sq. ft.
$630,000Active5 beds 4 baths3,175 sq. ft.2124 Berwick Dr, Jeffersonton, VA 22724
MLS# VACU2012000Listed by: PROPERTY COLLECTIVE $495,000Active3 beds 4 baths1,990 sq. ft.
$495,000Active3 beds 4 baths1,990 sq. ft.20131 Stonehaven Ave, Jeffersonton, VA 22724
MLS# VACU2011972Listed by: M.O. WILSON PROPERTIES
