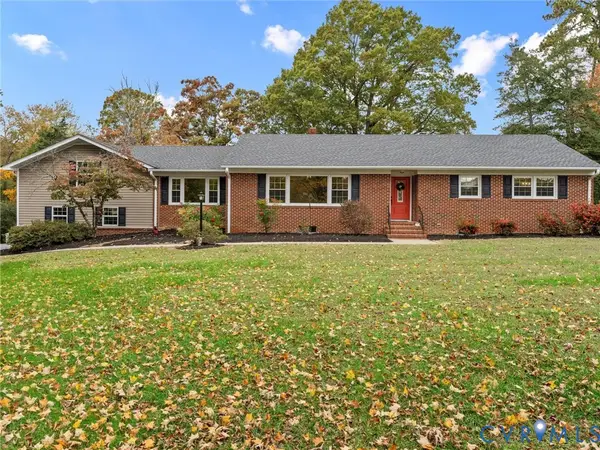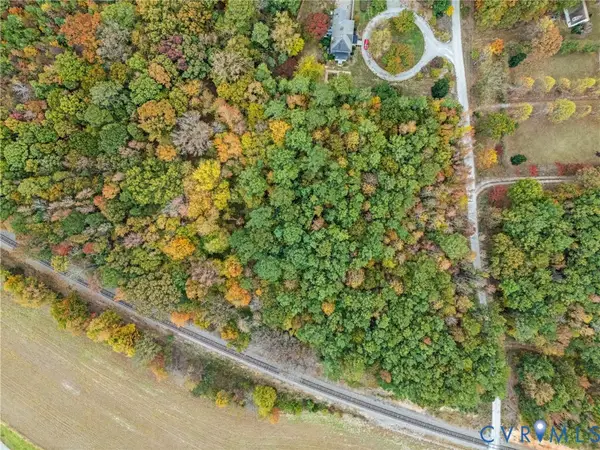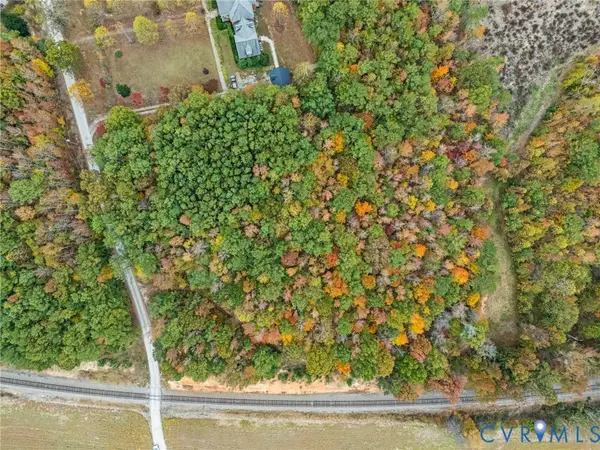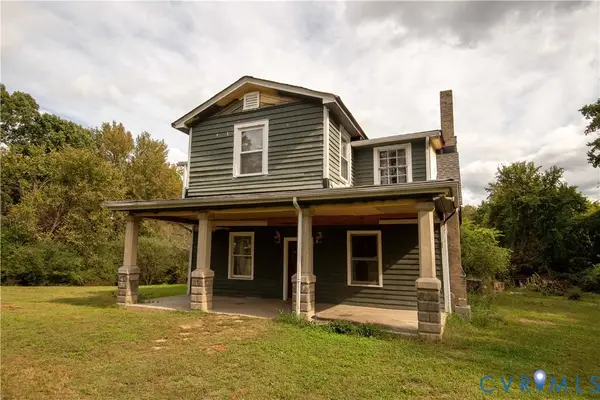7811 Dash Lane, Jetersville, VA 23083
Local realty services provided by:Better Homes and Gardens Real Estate Native American Group
Listed by: lisa overton
Office: oakstone properties
MLS#:2523363
Source:RV
Price summary
- Price:$549,900
- Price per sq. ft.:$188.64
About this home
PRICE IMPROVEMENT !! IN-LAW SUITE !! * Gorgeous Renovated Brick Ranch with a Contemporary Flare ! 2 PRIMARY SUITES !! Spacious open layout, approximately 3,000 sq. ft, a possibility of 5 BEDROOMS!!!, and 3 Full Baths !, The floor plan is functional with an easy flow...including a large Entrance Foyer, HUGE Living Room w/NEW LVT Flooring, Bay Window, and Beamed Ceiling, Fantastic NEW Kitchen w/ample White Cabinets, Granite Countertops, Island, Stainless Steel Appliances (Refrig., Flat Top Stove, Microwave, & Dishwasher), Eat-In area w/a door leading to the Concrete Patio and Detached Deck. The huge Laundry Room (off the kitchen) has a washer/dryer hookup, built in cabinets with counter ideal for folding & sorting, and built in shelving ! There are 4 good sized Bedrooms on one side of the house including a wonderful Primary Bedroom w/New plush carpet, ceiling fan, and attached full bath. The Primary Bath includes 2 separate vanities, walk-in closet & large shower. A 2nd Full Bath w/tub enclosure, double vanity and LVT (marble ~look flooring)~ accommodates 3 other bedrooms on this side of the house. HUGE Family Room w/Large Brick (White) Fireplace with a Woodstove. This room also includes great Built-In Shelving, Ceiling Fan, and Stunning Windows (w/a Sliding Glass Dr) along the front of the house leading to a large deck where you can enjoy a pretty view of your property ! There is a bonus room / OR functionally a 5th BEDROOM w/the 3rd Full Bath (w/Shower) Renovated Bathrooms w/ new toilets, vanities, fixtures, lighting, shower and/or tub enclosures with quality workmanship ! HIGHLIGHTS INCLUDE: 2.5 Car Oversized Garage (w/a depth that could hold 4 cars ! + Storage), NEW ROOF, Anderson Windows Throughout, NEW Plumbing, NEW Vapor Barrier, "newer" Heat Pump, NEW Hot Water Heater, Rear Patio, Deck off Family Room + Separate Det. Deck in Rear, All this located on 2.21 ACRES Check out the attached VIDEO !!
Contact an agent
Home facts
- Year built:1989
- Listing ID #:2523363
- Added:97 day(s) ago
- Updated:November 26, 2025 at 03:32 PM
Rooms and interior
- Bedrooms:4
- Total bathrooms:3
- Full bathrooms:3
- Living area:2,915 sq. ft.
Heating and cooling
- Cooling:Central Air, Heat Pump
- Heating:Electric, Heat Pump
Structure and exterior
- Roof:Composition
- Year built:1989
- Building area:2,915 sq. ft.
- Lot area:2.21 Acres
Schools
- High school:Amelia
- Middle school:Amelia
- Elementary school:Amelia
Utilities
- Water:Well
- Sewer:Septic Tank
Finances and disclosures
- Price:$549,900
- Price per sq. ft.:$188.64
- Tax amount:$1,747 (2024)
New listings near 7811 Dash Lane
 $40,000Pending16 Acres
$40,000Pending16 Acres0 Holly Farms Road, Jetersville, VA 23083
MLS# 2531037Listed by: DOUBLE A AUCTION & REALTY $379,950Active3 beds 2 baths1,456 sq. ft.
$379,950Active3 beds 2 baths1,456 sq. ft.5770 Pot Rock Lane, Jetersville, VA 23083
MLS# 2530508Listed by: INGRAM & ASSOCIATES-HOPEWELL $450,000Active4 beds 3 baths2,456 sq. ft.
$450,000Active4 beds 3 baths2,456 sq. ft.21800 Patrick Henry Highway, Jetersville, VA 23083
MLS# 2530161Listed by: JAMES RIVER REALTY GROUP LLC $59,950Pending5 Acres
$59,950Pending5 Acres0 Pine Ridge Drive, Jetersville, VA 23083
MLS# 2529805Listed by: JAMES RIVER REALTY GROUP LLC $59,450Active3.05 Acres
$59,450Active3.05 Acres00 Pine Ridge Drive, Jetersville, VA 23083
MLS# 2529804Listed by: JAMES RIVER REALTY GROUP LLC $100,000Active3 beds 1 baths1,966 sq. ft.
$100,000Active3 beds 1 baths1,966 sq. ft.21727 Farmers Lane, Jetersville, VA 23083
MLS# 2528874Listed by: DOUBLE A AUCTION & REALTY $29,999Active2.1 Acres
$29,999Active2.1 Acres19801 Poor House Rd, JETERSVILLE, VA 23083
MLS# VAAM2000090Listed by: PLATLABS, LLC $435,900Active3 beds 2 baths1,514 sq. ft.
$435,900Active3 beds 2 baths1,514 sq. ft.TBD Amelia Springs Road, Amelia, VA 23083
MLS# 2525854Listed by: FIRST CHOICE REALTY $135,000Pending3 beds 2 baths1,326 sq. ft.
$135,000Pending3 beds 2 baths1,326 sq. ft.6341 Amelia Springs Road, Jetersville, VA 23083
MLS# 2525666Listed by: JAMES RIVER REALTY GROUP LLC $50,000Pending0.78 Acres
$50,000Pending0.78 Acres0 Amelia Springs Road, Jetersville, VA 23083
MLS# 2524697Listed by: JAMES RIVER REALTY GROUP LLC
