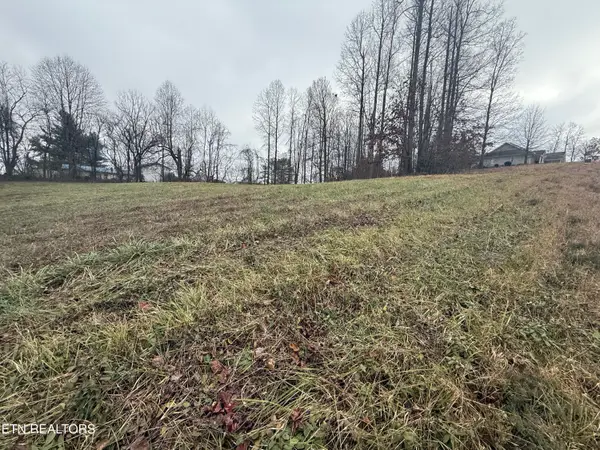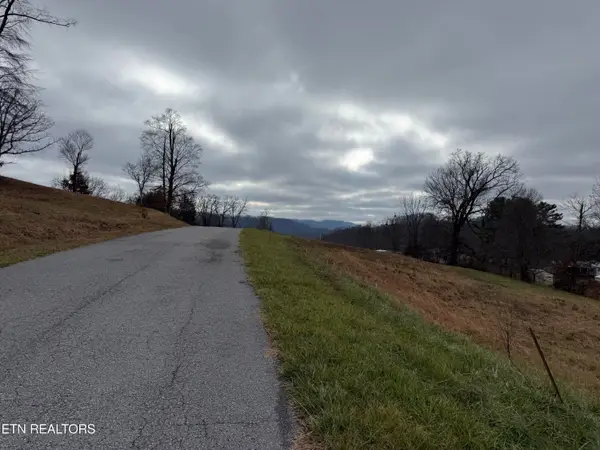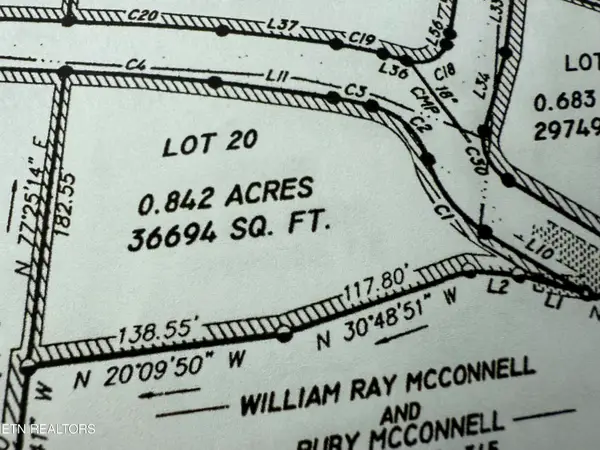628 Hilltop Drive, Jonesville, VA 24263
Local realty services provided by:Better Homes and Gardens Real Estate Jackson Realty
628 Hilltop Drive,Jonesville, VA 24263
$700,000
- 4 Beds
- 3 Baths
- 4,636 sq. ft.
- Single family
- Active
Listed by: virginia wilder
Office: century 21 virginia wilder real estate
MLS#:1317580
Source:TN_KAAR
Price summary
- Price:$700,000
- Price per sq. ft.:$150.99
About this home
This sprawling brick one level home sits on 52 acres and has majestic views all around! Home is secluded at the end of long private paved driveway. This beautiful home has over 4,600 sf and includes 11 rooms with 4 large bedrooms, 3 spacious full bathrooms, foyer at front entry, sunken formal living room, family room with brick gas log fireplace, large recreation room, a nice home office, the huge kitchen is filled with nice wooden cabinets plus a gorgeous island. The kitchen extends to the breakfast area. The amazing dining room can accommodate a large gathering. The spacious laundry is a dream! This home has 2 heat pumps, Andersen windows, well water, high speed internet available. The brick storage shed has two levels offering extra storage.
There is a 3-car garage and a 2 car-carport, the white boarded fence accents this property and graces it with even more beauty! The 2 barns and hay/machine shed are an added bonus to this amazing farm. There are 2 wells on this farm and includes a watering system for livestock. There are hayfields, pastureland and some woods; Plenty of grazing. The main barn has nice stalls. Great hunting on this farm. This property is close to hospital and town yet privately tucked away. Buyers must be qualified or show proof of funds prior to viewing this property.
Contact an agent
Home facts
- Year built:1975
- Listing ID #:1317580
- Added:75 day(s) ago
- Updated:December 19, 2025 at 03:44 PM
Rooms and interior
- Bedrooms:4
- Total bathrooms:3
- Full bathrooms:3
- Living area:4,636 sq. ft.
Heating and cooling
- Cooling:Central Cooling
- Heating:Central, Electric, Heat Pump, Propane
Structure and exterior
- Year built:1975
- Building area:4,636 sq. ft.
- Lot area:52 Acres
Utilities
- Sewer:Septic Tank
Finances and disclosures
- Price:$700,000
- Price per sq. ft.:$150.99
New listings near 628 Hilltop Drive
 $29,500Active0.68 Acres
$29,500Active0.68 AcresLot #7 Oak Point Drive, Jonesville, VA 24263
MLS# 1323488Listed by: CENTURY 21 VIRGINIA WILDER REAL ESTATE $25,000Active0.67 Acres
$25,000Active0.67 AcresLot #3 Oak Point Drive, Jonesville, VA 24263
MLS# 1323482Listed by: CENTURY 21 VIRGINIA WILDER REAL ESTATE $25,000Active1.18 Acres
$25,000Active1.18 AcresLot #4 Oak Point Drive, Jonesville, VA 24263
MLS# 1323485Listed by: CENTURY 21 VIRGINIA WILDER REAL ESTATE $25,000Active0.68 Acres
$25,000Active0.68 AcresLot #6 Oak Point Drive, Jonesville, VA 24263
MLS# 1323487Listed by: CENTURY 21 VIRGINIA WILDER REAL ESTATE $25,000Active1.38 Acres
$25,000Active1.38 AcresLot #15 Oak Point Drive, Jonesville, VA 24263
MLS# 1323489Listed by: CENTURY 21 VIRGINIA WILDER REAL ESTATE $32,600Active1.2 Acres
$32,600Active1.2 AcresLot #16 Oak Point Drive, Jonesville, VA 24263
MLS# 1323490Listed by: CENTURY 21 VIRGINIA WILDER REAL ESTATE $27,000Active1.38 Acres
$27,000Active1.38 AcresLot #18 Oak Point Drive, Jonesville, VA 24263
MLS# 1323491Listed by: CENTURY 21 VIRGINIA WILDER REAL ESTATE $25,000Active0.88 Acres
$25,000Active0.88 AcresLot #19 Oak Point Drive, Jonesville, VA 24263
MLS# 1323492Listed by: CENTURY 21 VIRGINIA WILDER REAL ESTATE $25,000Active0.84 Acres
$25,000Active0.84 AcresLot #20 Oak Point Drive, Jonesville, VA 24263
MLS# 1323493Listed by: CENTURY 21 VIRGINIA WILDER REAL ESTATE $31,500Active0.82 Acres
$31,500Active0.82 AcresLot #21 Oak Point Drive, Jonesville, VA 24263
MLS# 1323495Listed by: CENTURY 21 VIRGINIA WILDER REAL ESTATE
