Three Chopt Rd, Kents Store, VA 23084
Local realty services provided by:Better Homes and Gardens Real Estate Pathways
Three Chopt Rd,Kents Store, VA 23084
$645,000
- 4 Beds
- 3 Baths
- 2,946 sq. ft.
- Single family
- Active
Listed by: susan stewart
Office: howard hanna roy wheeler realty - zion crossroads
MLS#:669934
Source:CHARLOTTESVILLE
Price summary
- Price:$645,000
- Price per sq. ft.:$218.94
About this home
TO BE BUILT, the JOANNA model is located near the Fluvanna and Goochland line for an easy commute to Charlottesville or Richmond! Upgrades are found throughout! Exterior upgrades include Board Batt siding, wide window trim, stained French front door and 8” columns, wood look garage door with opener, full brick front porch with iron railings, extra lighting and windows, upgraded grid pattern, and 12x14 rear deck. Interior upgrades include engineered hardwood floors throughout the main level, trim package in dining room, French door in the home office, great room with gas fireplace and extra LED lights, gourmet kitchen with built in stainless wall oven and microwave, farmhouse sink, wood range hood, drawer stack cabinet, an oversized 3x6 island with pendant lights and alternate color cabinets, quartz countertops, gas range, Tier 2 36” cabinets with 3 piece crown molding and under cabinet lighting. Oak stairs with iron railings, spacious primary with 2 walk in closets and bathroom with 5’ tile shower, transom window and tile flooring. All bedrooms have ceiling fans. Laundry room, pull down attic, and 2 zone HVAC finish off this new home! Old barn conveys. Ask how you can save $7,500 in seller paid closing costs. Spring completion!
Contact an agent
Home facts
- Year built:2025
- Listing ID #:669934
- Added:138 day(s) ago
- Updated:February 25, 2026 at 03:52 PM
Rooms and interior
- Bedrooms:4
- Total bathrooms:3
- Full bathrooms:2
- Half bathrooms:1
- Living area:2,946 sq. ft.
Heating and cooling
- Cooling:Central Air, Heat Pump
- Heating:Central, Heat Pump
Structure and exterior
- Year built:2025
- Building area:2,946 sq. ft.
- Lot area:3.6 Acres
Schools
- High school:Fluvanna
- Middle school:Fluvanna
- Elementary school:Central (Fluvanna)
Utilities
- Water:Private, Well
- Sewer:Septic Tank
Finances and disclosures
- Price:$645,000
- Price per sq. ft.:$218.94
- Tax amount:$4,837 (2025)
New listings near Three Chopt Rd
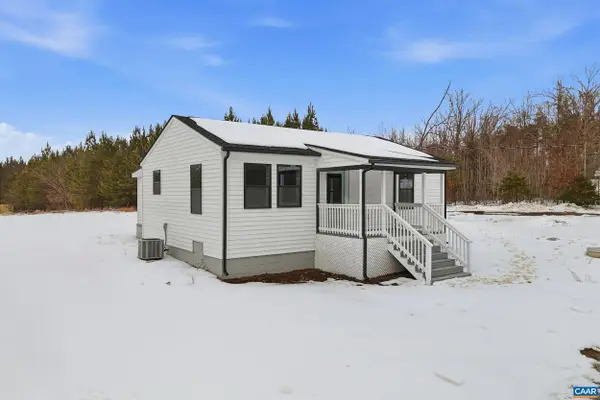 $273,700Pending2 beds 2 baths850 sq. ft.
$273,700Pending2 beds 2 baths850 sq. ft.7625 Venable Rd, Kents Store, VA 23084
MLS# 672755Listed by: LAKE & COUNTRY REALTY, LLC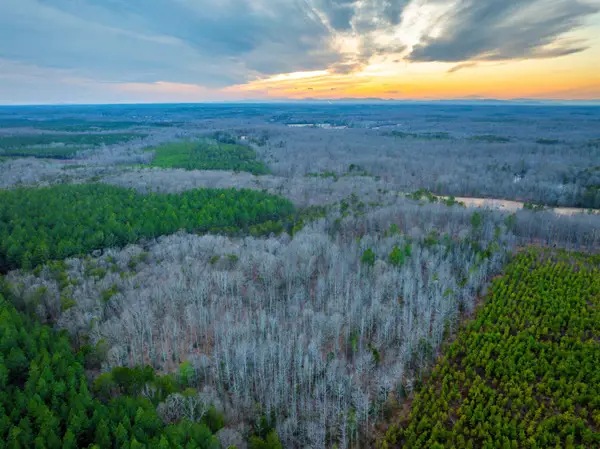 $199,000Pending19 Acres
$199,000Pending19 AcresTBD Covered Bridge Rd, Kents Store, VA 23084
MLS# 672356Listed by: WHITETAIL PROPERTIES REAL ESTATE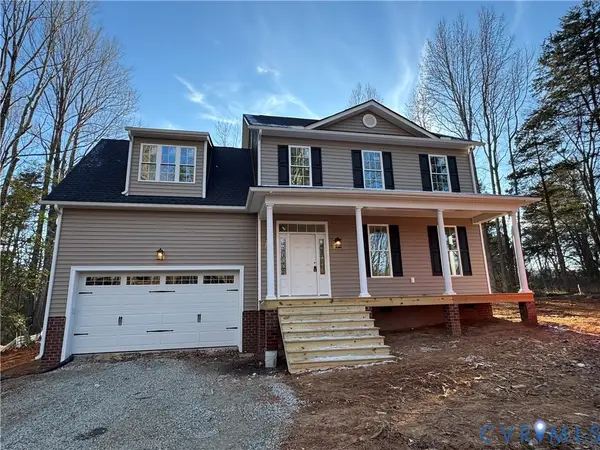 $575,000Active4 beds 4 baths2,091 sq. ft.
$575,000Active4 beds 4 baths2,091 sq. ft.4715 Shannon Hill Road, Columbia, VA 23038
MLS# 2533064Listed by: HOMETOWN REALTY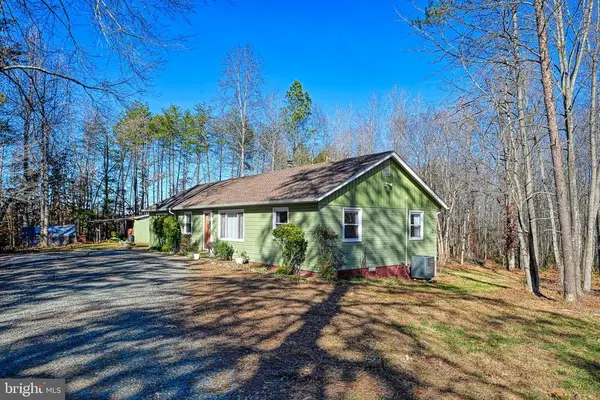 $349,000Pending3 beds 2 baths1,365 sq. ft.
$349,000Pending3 beds 2 baths1,365 sq. ft.589 Three Chopt Rd, Kents Store, VA 23084
MLS# VAFN2000550Listed by: LLOYDS REAL ESTATE, LLC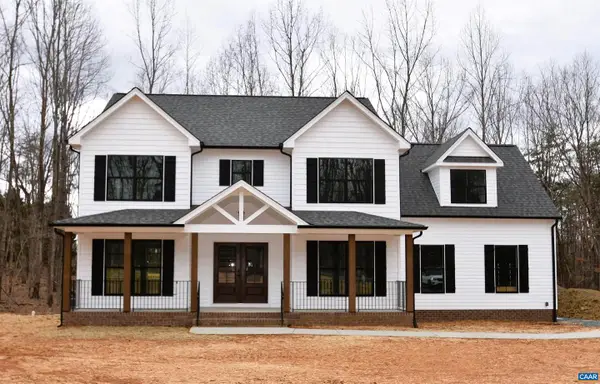 $645,000Active4 beds 3 baths2,462 sq. ft.
$645,000Active4 beds 3 baths2,462 sq. ft.Three Chopt Rd #tc15b, KENTS STORE, VA 23084
MLS# 669934Listed by: HOWARD HANNA ROY WHEELER REALTY - ZION CROSSROADS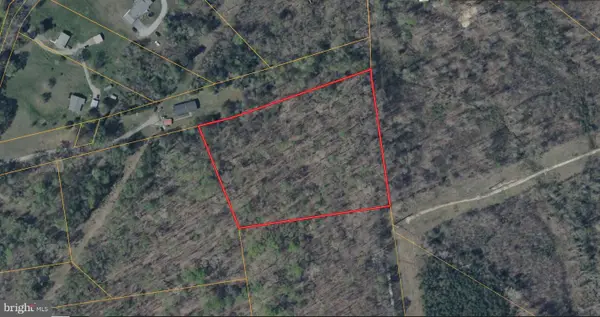 $59,900Pending3.87 Acres
$59,900Pending3.87 Acres0 Kents Store Way, KENTS STORE, VA 23084
MLS# VAFN2000514Listed by: THE GREENE REALTY GROUP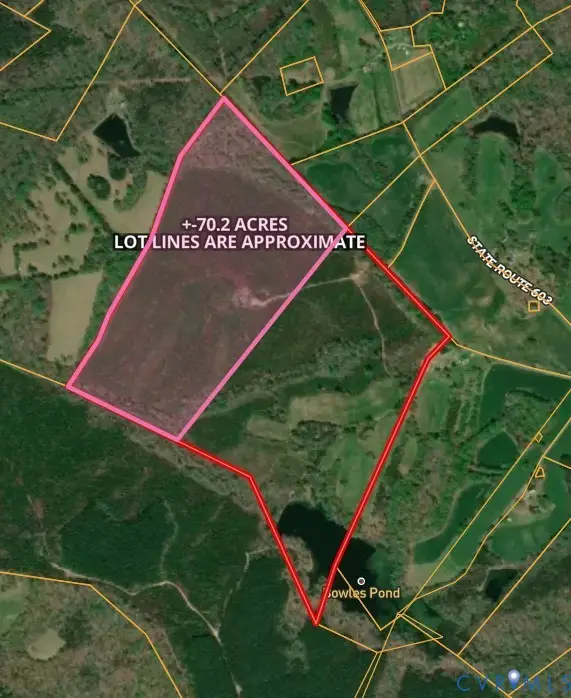 $441,000Active70 Acres
$441,000Active70 Acres0 Tabscott Road, Kents Store, VA 23084
MLS# 2526638Listed by: NATIONAL LAND REALTY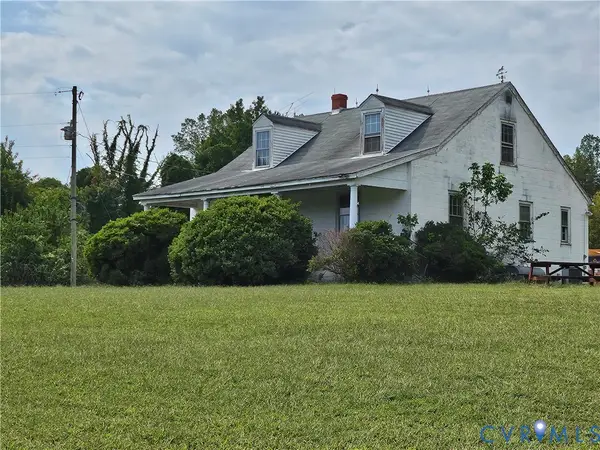 $169,900Pending4 beds 1 baths1,572 sq. ft.
$169,900Pending4 beds 1 baths1,572 sq. ft.2733 Cedar Lane Road, Fluvanna, VA 23084
MLS# 2526640Listed by: GRACIOUS LIVING REALTY, INC.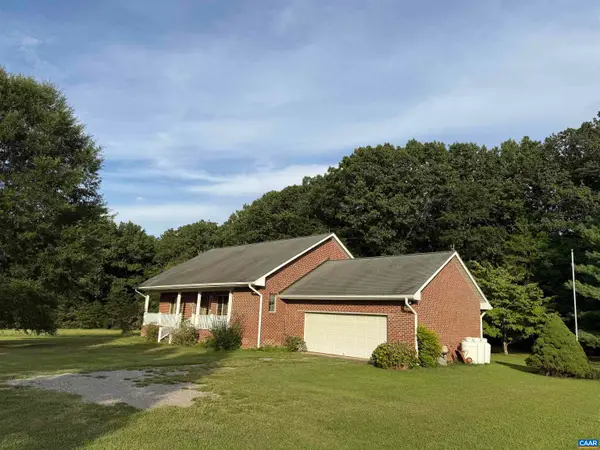 $699,797Active2 beds 2 baths2,080 sq. ft.
$699,797Active2 beds 2 baths2,080 sq. ft.5051 Shannon Hill Rd, Kents Store, VA 23084
MLS# 668367Listed by: CHARLOTTESVILLE SOLUTIONS

