1477 Kinross Ln, Keswick, VA 22947
Local realty services provided by:Better Homes and Gardens Real Estate Valley Partners
Listed by:denise ramey team
Office:long & foster - charlottesville west
MLS#:668039
Source:BRIGHTMLS
Price summary
- Price:$2,500,000
- Price per sq. ft.:$236
- Monthly HOA dues:$127.33
About this home
The former owner of Glenmore Club chose this location to build this exceptional, luxury estate. Why? This homesite overlooks the 17th hole of the golf course, the Rivanna River and Monticello! One could say this home offers the best views in all of Keswick and Glenmore. Enjoy the views with Pella windows and expansive back deck and terrace. Luxury abounds in this custom home designed for easy entertaining and great comfort.No expense was spared in this home including hardwood floors throughout main level, coffered ceilings, built ins and travertine surrounded gas fireplace in great room.Kitchen includes cherry cabinets, honed granite countertops, and top-of-the-line stainless steel appliances. Primary suite is a retreat with its own fireplace, sitting area, spa-like bathroom, custom shower, and incredible walk-in closet. A second main-level accessible suite is perfect for aging parents or guests. Upstairs, you?ll find four large bedrooms, each with ensuite bathrooms. The terrace level is an entertainers dream! A large rec room with pool table and gorgeous stone fireplace, wine cellar for 500+ bottles, huge workout room and home theater. Outdoor spaces are so inviting with expansive deck and professionally landscaped yard.,Cherry Cabinets,Granite Counter,Fireplace in Great Room,Fireplace in Master Bedroom,Fireplace in Rec Room
Contact an agent
Home facts
- Year built:2008
- Listing ID #:668039
- Added:54 day(s) ago
- Updated:October 12, 2025 at 07:23 AM
Rooms and interior
- Bedrooms:6
- Total bathrooms:9
- Full bathrooms:7
- Half bathrooms:2
- Living area:8,585 sq. ft.
Heating and cooling
- Cooling:Central A/C, Programmable Thermostat
- Heating:Central, Forced Air
Structure and exterior
- Roof:Slate
- Year built:2008
- Building area:8,585 sq. ft.
- Lot area:0.69 Acres
Schools
- High school:MONTICELLO
- Middle school:BURLEY
- Elementary school:STONE-ROBINSON
Utilities
- Water:Public
- Sewer:Public Sewer
Finances and disclosures
- Price:$2,500,000
- Price per sq. ft.:$236
- Tax amount:$26,179 (2025)
New listings near 1477 Kinross Ln
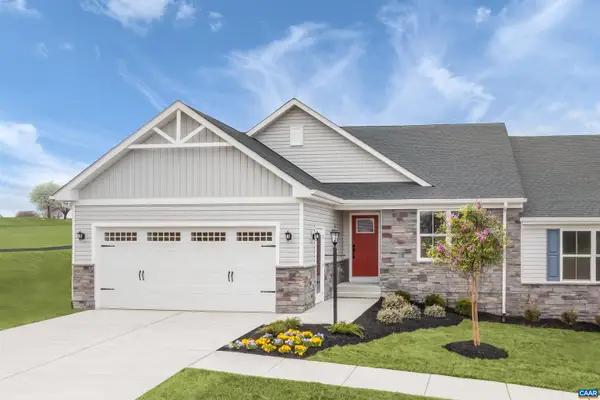 Listed by BHGRE$496,985Pending3 beds 3 baths2,339 sq. ft.
Listed by BHGRE$496,985Pending3 beds 3 baths2,339 sq. ft.5173 Lazy Branch Ln, KESWICK, VA 22947
MLS# 669986Listed by: BETTER HOMES & GARDENS R.E.-PATHWAYS Listed by BHGRE$496,985Pending3 beds 3 baths4,336 sq. ft.
Listed by BHGRE$496,985Pending3 beds 3 baths4,336 sq. ft.5173 Lazy Branch Ln, Keswick, VA 22947
MLS# 669986Listed by: BETTER HOMES & GARDENS R.E.-PATHWAYS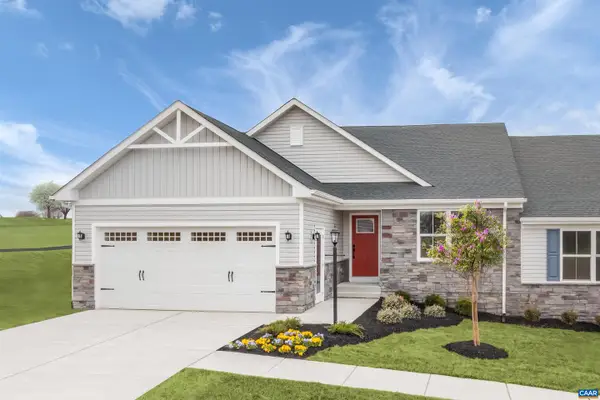 Listed by BHGRE$457,580Pending3 beds 2 baths1,529 sq. ft.
Listed by BHGRE$457,580Pending3 beds 2 baths1,529 sq. ft.5139 Lazy Branch Ln, KESWICK, VA 22947
MLS# 669967Listed by: BETTER HOMES & GARDENS R.E.-PATHWAYS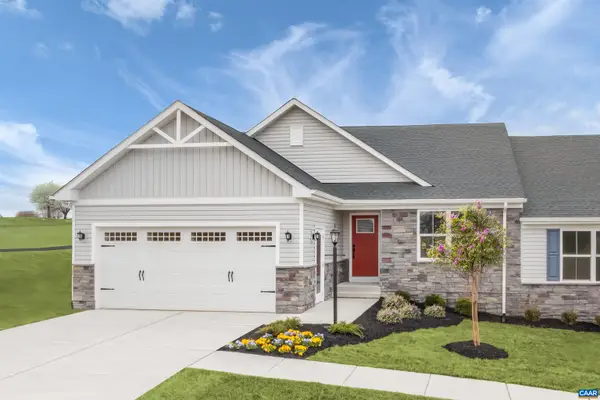 Listed by BHGRE$473,185Pending3 beds 2 baths1,971 sq. ft.
Listed by BHGRE$473,185Pending3 beds 2 baths1,971 sq. ft.409A Lazy Branch Ln, Keswick, VA 22947
MLS# 669965Listed by: BETTER HOMES & GARDENS R.E.-PATHWAYS Listed by BHGRE$457,580Pending3 beds 2 baths1,971 sq. ft.
Listed by BHGRE$457,580Pending3 beds 2 baths1,971 sq. ft.5139 Lazy Branch Ln, Keswick, VA 22947
MLS# 669967Listed by: BETTER HOMES & GARDENS R.E.-PATHWAYS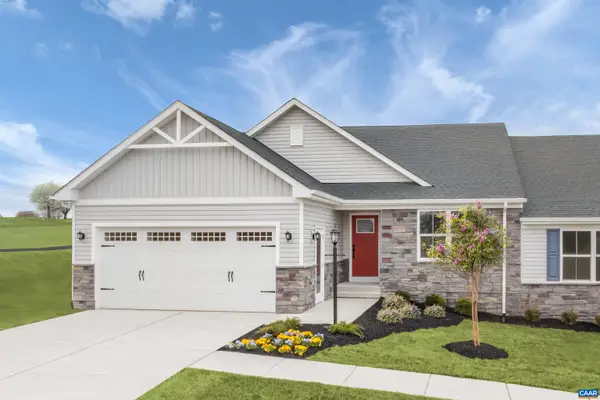 Listed by BHGRE$540,175Pending3 beds 3 baths4,336 sq. ft.
Listed by BHGRE$540,175Pending3 beds 3 baths4,336 sq. ft.408A Lazy Branch Ln, Keswick, VA 22947
MLS# 669968Listed by: BETTER HOMES & GARDENS R.E.-PATHWAYS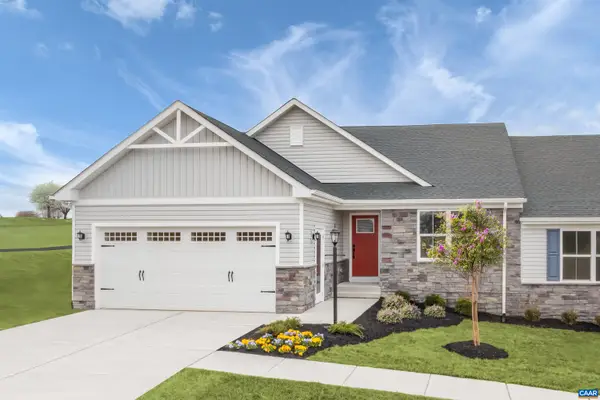 Listed by BHGRE$522,480Pending4 beds 3 baths4,336 sq. ft.
Listed by BHGRE$522,480Pending4 beds 3 baths4,336 sq. ft.406A Lazy Branch Ln, Keswick, VA 22947
MLS# 669969Listed by: BETTER HOMES & GARDENS R.E.-PATHWAYS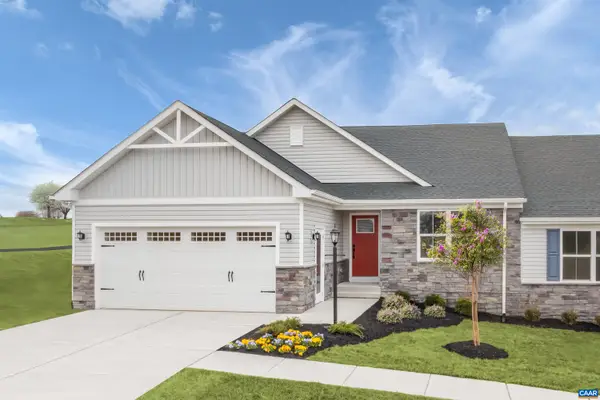 Listed by BHGRE$514,990Pending4 beds 3 baths4,336 sq. ft.
Listed by BHGRE$514,990Pending4 beds 3 baths4,336 sq. ft.406D Lazy Branch Ln, Keswick, VA 22947
MLS# 669971Listed by: BETTER HOMES & GARDENS R.E.-PATHWAYS Listed by BHGRE$473,185Pending3 beds 2 baths1,529 sq. ft.
Listed by BHGRE$473,185Pending3 beds 2 baths1,529 sq. ft.409a Lazy Branch Ln, KESWICK, VA 22947
MLS# 669965Listed by: BETTER HOMES & GARDENS R.E.-PATHWAYS Listed by BHGRE$540,175Pending3 beds 3 baths2,339 sq. ft.
Listed by BHGRE$540,175Pending3 beds 3 baths2,339 sq. ft.408a Lazy Branch Ln, KESWICK, VA 22947
MLS# 669968Listed by: BETTER HOMES & GARDENS R.E.-PATHWAYS
