1493 Bremerton Ln, Keswick, VA 22947
Local realty services provided by:Better Homes and Gardens Real Estate Valley Partners
Listed by: stephanie d shellenberger
Office: avenue realty, llc.
MLS#:670585
Source:BRIGHTMLS
Price summary
- Price:$755,000
- Price per sq. ft.:$243.94
- Monthly HOA dues:$215.75
About this home
Experience Resort-Style Living at Glenmore! This charming cottage offers the perfect blend of comfort and convenience with first floor living?say goodbye to yard work and enjoy easy, low-maintenance living. Nestled on a peaceful cul-de-sac, this home features a bright and inviting sunroom and a private, tree-lined backyard with a spacious deck ideal for both relaxing and entertaining. The open and airy floor plan boasts vaulted ceilings, fresh paint, and plenty of natural light, making it move-in ready. The main floor offers ample storage, while the second level includes two additional bedrooms, a full bathroom, and a versatile office space. Don't miss out?schedule your private showing today to discover all the wonderful features of this home and the Glenmore lifestyle. Includes 50% off club initiation fee if enrolled within 30 days of closing.,Fireplace in Great Room
Contact an agent
Home facts
- Year built:1994
- Listing ID #:670585
- Added:105 day(s) ago
- Updated:February 11, 2026 at 08:32 AM
Rooms and interior
- Bedrooms:3
- Total bathrooms:3
- Full bathrooms:2
- Half bathrooms:1
- Living area:2,631 sq. ft.
Heating and cooling
- Cooling:Central A/C, Heat Pump(s)
- Heating:Central, Heat Pump(s)
Structure and exterior
- Year built:1994
- Building area:2,631 sq. ft.
- Lot area:0.19 Acres
Schools
- High school:MONTICELLO
- Middle school:BURLEY
- Elementary school:STONE-ROBINSON
Utilities
- Water:Public
- Sewer:Public Sewer
Finances and disclosures
- Price:$755,000
- Price per sq. ft.:$243.94
- Tax amount:$5,069 (2024)
New listings near 1493 Bremerton Ln
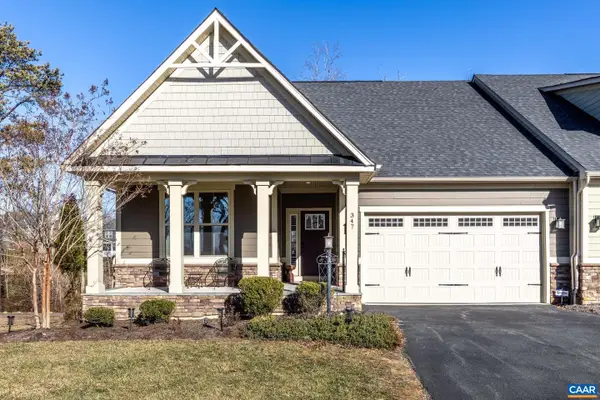 Listed by BHGRE$695,000Pending3 beds 3 baths2,126 sq. ft.
Listed by BHGRE$695,000Pending3 beds 3 baths2,126 sq. ft.347 Winding Rd, KESWICK, VA 22947
MLS# 673122Listed by: BETTER HOMES & GARDENS R.E.-PATHWAYS Listed by BHGRE$695,000Pending3 beds 3 baths4,452 sq. ft.
Listed by BHGRE$695,000Pending3 beds 3 baths4,452 sq. ft.347 Winding Rd, Keswick, VA 22947
MLS# 673122Listed by: BETTER HOMES & GARDENS R.E.-PATHWAYS- New
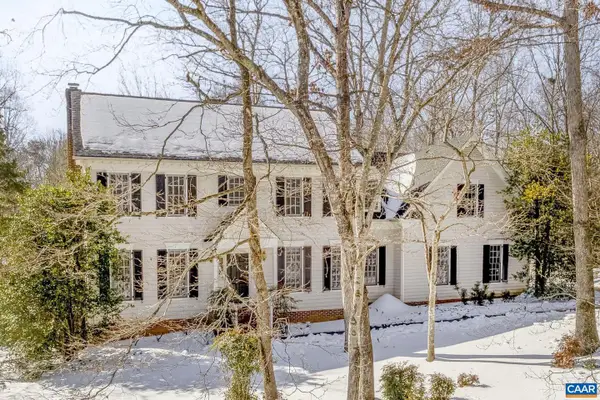 $985,000Active4 beds 3 baths4,214 sq. ft.
$985,000Active4 beds 3 baths4,214 sq. ft.3383 Marsden Pt, KESWICK, VA 22947
MLS# 673080Listed by: REAL ESTATE III, INC. - Coming SoonOpen Sat, 10am to 12pm
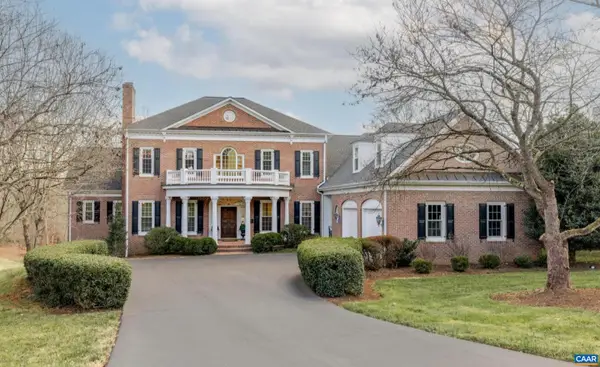 $1,950,000Coming Soon5 beds 7 baths
$1,950,000Coming Soon5 beds 7 baths3141 Darby Rd, KESWICK, VA 22947
MLS# 673074Listed by: LORING WOODRIFF REAL ESTATE ASSOCIATES - New
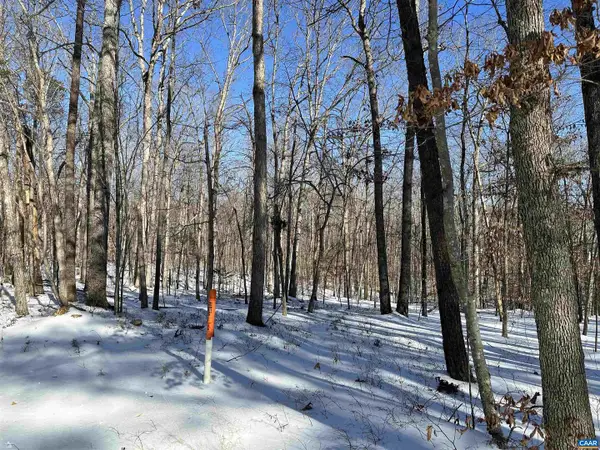 $250,000Active6.93 Acres
$250,000Active6.93 Acres02 Beaverdam Rd #2, KESWICK, VA 22947
MLS# 673063Listed by: KELLER WILLIAMS ALLIANCE - CHARLOTTESVILLE - New
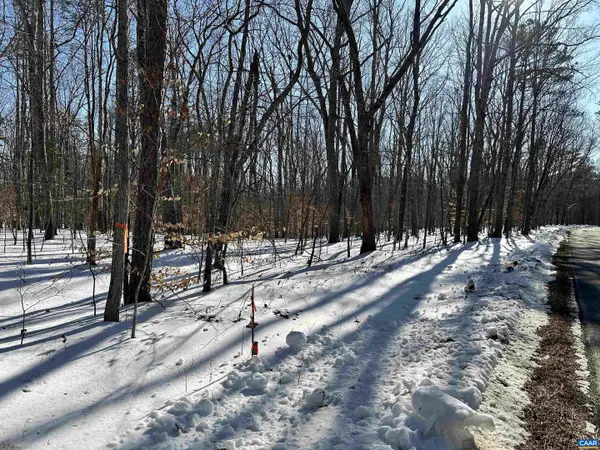 $250,000Active6.95 Acres
$250,000Active6.95 Acres001 Beaver Dam Rd, KESWICK, VA 22947
MLS# 673064Listed by: KELLER WILLIAMS ALLIANCE - CHARLOTTESVILLE - New
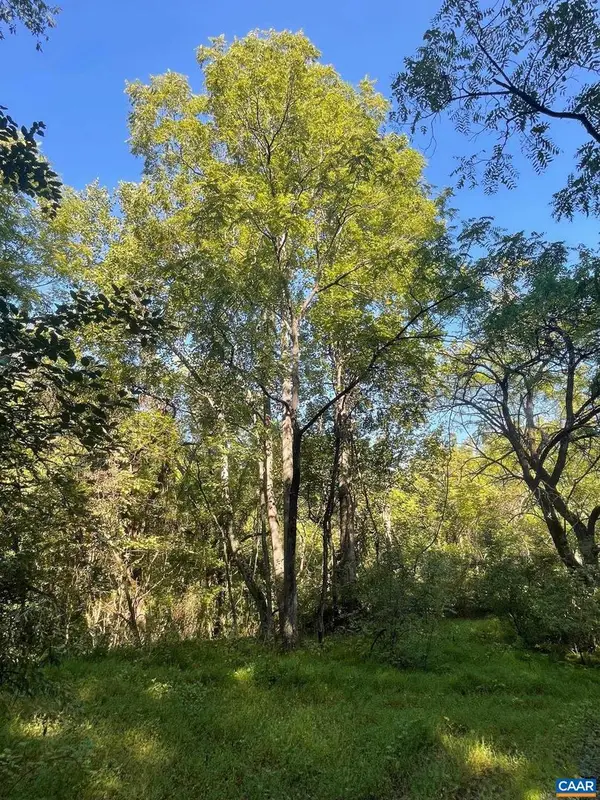 $425,000Active56.49 Acres
$425,000Active56.49 AcresTbd Stony Point Pass, KESWICK, VA 22947
MLS# 673054Listed by: MCLEAN FAULCONER INC., REALTOR - Open Sat, 11am to 1pmNew
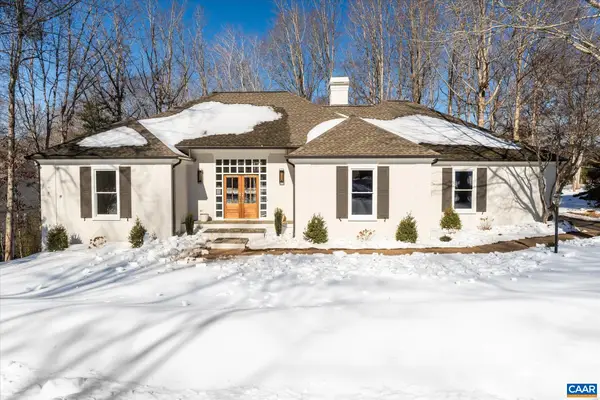 $1,395,000Active5 beds 4 baths4,227 sq. ft.
$1,395,000Active5 beds 4 baths4,227 sq. ft.3280 Melrose Ln, Keswick, VA 22947
MLS# 673047Listed by: FRANK HARDY SOTHEBY'S INTERNATIONAL REALTY - New
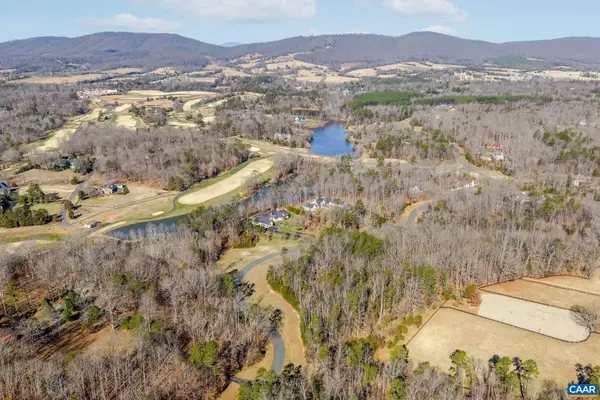 $450,000Active2 Acres
$450,000Active2 AcresLot 50 Palmer Dr, Keswick, VA 22947
MLS# 672920Listed by: FRANK HARDY SOTHEBY'S INTERNATIONAL REALTY 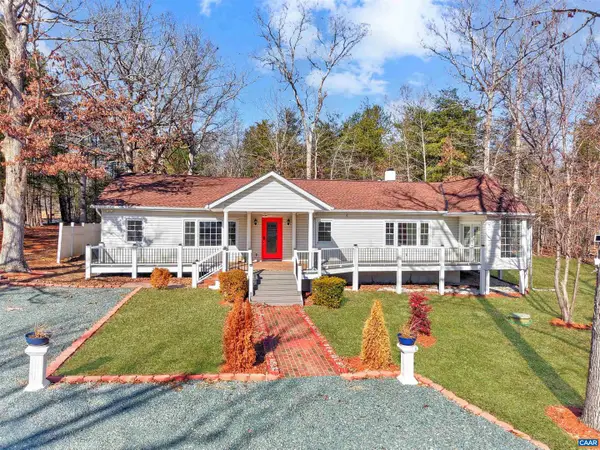 $579,900Pending3 beds 3 baths2,819 sq. ft.
$579,900Pending3 beds 3 baths2,819 sq. ft.347 Clarks Tract, KESWICK, VA 22947
MLS# 672919Listed by: REDFIN CORPORATION

