2075 Piper Way, Keswick, VA 22947
Local realty services provided by:Better Homes and Gardens Real Estate Maturo
2075 Piper Way,Keswick, VA 22947
$915,000
- 4 Beds
- 4 Baths
- 3,751 sq. ft.
- Single family
- Active
Listed by:kristin sorokti
Office:nest realty group
MLS#:664208
Source:BRIGHTMLS
Price summary
- Price:$915,000
- Price per sq. ft.:$212.74
- Monthly HOA dues:$132.83
About this home
Welcome to this meticulously maintained 4-bedroom, 3.5-bath Cape Cod-style home in the desirable Glenmore community. Set on a nearly level, beautifully landscaped lot with mature trees, this home offers an exceptional blend of indoor comfort and outdoor living. Enjoy your morning coffee on the large covered front porch, unwind with a book on the peaceful screened-in porch, or host guests on the spacious back deck or patio by the firepit. The fenced yard and curated gardens create a private retreat perfect for relaxation and entertaining. Inside, the main level features generous living areas filled with natural light. The fully finished basement expands the home?s versatility with a large rec room, bonus room, full bath, and a plumbed-in area ready for a kitchenette?ideal for guests, multi-generational living, or a home office setup. The oversized garage offers ample space for a workshop or extra storage. All of this just 15 minutes from Charlottesville, with access to Glenmore?s premier amenities including scenic golf course, tennis courts, swimming pool, clubhouse, equestrian center and walking trails. A rare opportunity to enjoy quiet elegance and convenience in one of Central Virginia?s most sought-after gated communities!,Granite Counter,Wood Cabinets,Fireplace in Family Room
Contact an agent
Home facts
- Year built:1995
- Listing ID #:664208
- Added:144 day(s) ago
- Updated:September 30, 2025 at 01:47 PM
Rooms and interior
- Bedrooms:4
- Total bathrooms:4
- Full bathrooms:3
- Half bathrooms:1
- Living area:3,751 sq. ft.
Heating and cooling
- Cooling:Central A/C, Heat Pump(s)
- Heating:Central, Electric, Forced Air, Propane - Owned
Structure and exterior
- Roof:Architectural Shingle
- Year built:1995
- Building area:3,751 sq. ft.
- Lot area:0.69 Acres
Schools
- High school:MONTICELLO
- Middle school:BURLEY
- Elementary school:STONE-ROBINSON
Utilities
- Water:Public
- Sewer:Public Sewer
Finances and disclosures
- Price:$915,000
- Price per sq. ft.:$212.74
- Tax amount:$7,531 (2025)
New listings near 2075 Piper Way
- New
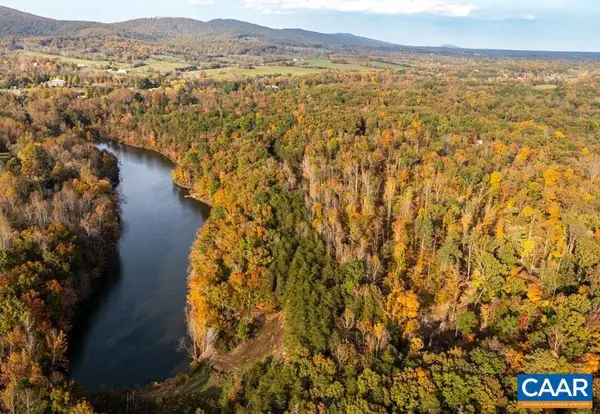 $7,000,000Active42.08 Acres
$7,000,000Active42.08 AcresTbd Shadwell Rd, KESWICK, VA 22947
MLS# 669249Listed by: CORE REAL ESTATE PARTNERS LLC - New
 $589,990Active5 beds 3 baths2,511 sq. ft.
$589,990Active5 beds 3 baths2,511 sq. ft.155 Liberty Ln, KESWICK, VA 22947
MLS# VALA2008628Listed by: D R HORTON REALTY OF VIRGINIA LLC 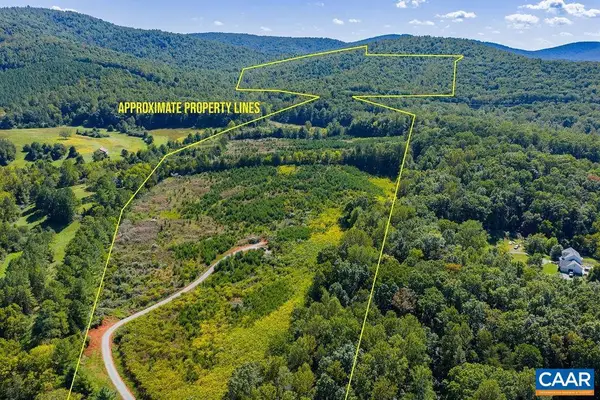 $1,195,000Active177.93 Acres
$1,195,000Active177.93 AcresTbd Stony Point Pass, KESWICK, VA 22947
MLS# 669065Listed by: HOWARD HANNA ROY WHEELER REALTY - CHARLOTTESVILLE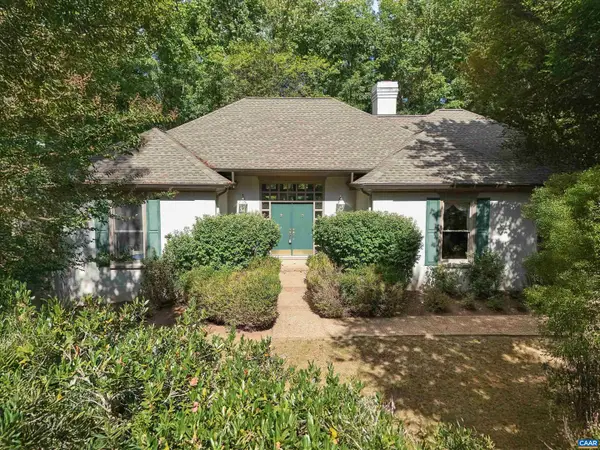 $709,000Pending3 beds 2 baths2,784 sq. ft.
$709,000Pending3 beds 2 baths2,784 sq. ft.3280 Melrose Ln, KESWICK, VA 22947
MLS# 669068Listed by: RE/MAX REALTY SPECIALISTS-CHARLOTTESVILLE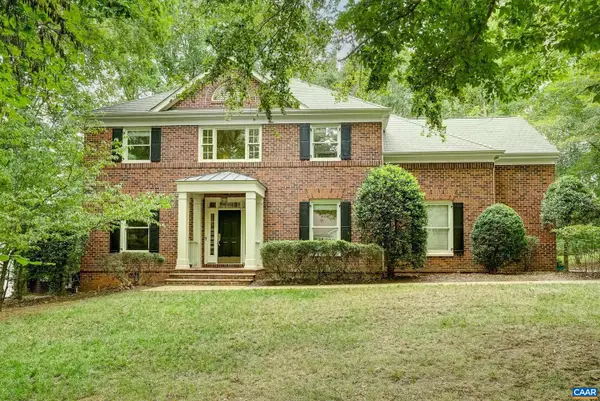 $759,000Active4 beds 3 baths3,280 sq. ft.
$759,000Active4 beds 3 baths3,280 sq. ft.3371 Cotswold Ln, KESWICK, VA 22947
MLS# 669043Listed by: LONG & FOSTER - GLENMORE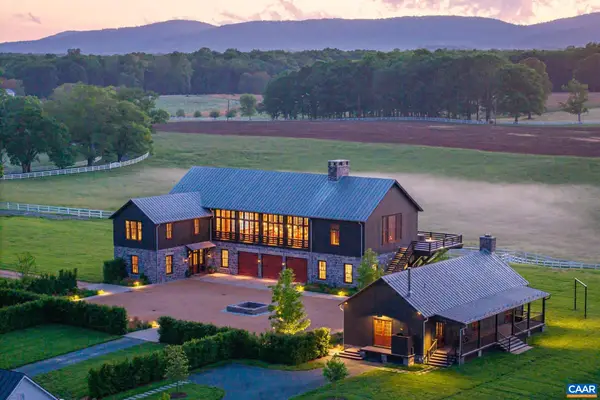 $19,950,000Active6 beds 7 baths6,256 sq. ft.
$19,950,000Active6 beds 7 baths6,256 sq. ft.1097 Saint John Rd, Keswick, VA 22947
MLS# 669001Listed by: FRANK HARDY SOTHEBY'S INTERNATIONAL REALTY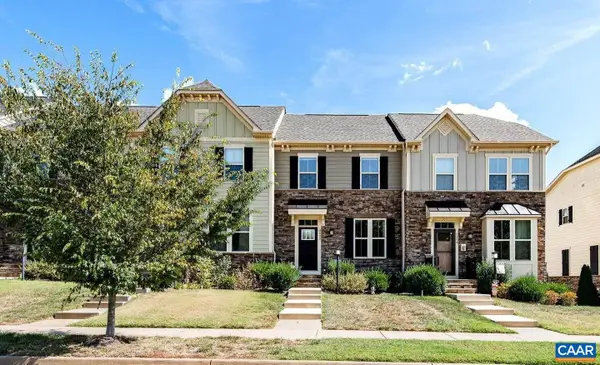 $375,000Pending3 beds 4 baths1,740 sq. ft.
$375,000Pending3 beds 4 baths1,740 sq. ft.3492 Steamer Dr, KESWICK, VA 22947
MLS# 668982Listed by: HOWARD HANNA ROY WHEELER REALTY - CHARLOTTESVILLE $375,000Pending3 beds 4 baths2,135 sq. ft.
$375,000Pending3 beds 4 baths2,135 sq. ft.3492 Steamer Dr, Keswick, VA 22947
MLS# 668982Listed by: HOWARD HANNA ROY WHEELER REALTY CO.- CHARLOTTESVILLE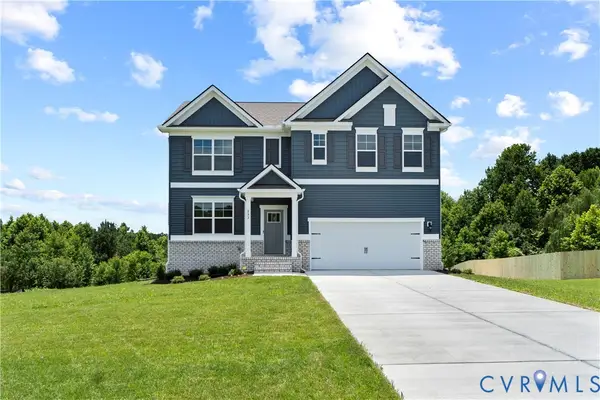 $599,890Active5 beds 3 baths2,511 sq. ft.
$599,890Active5 beds 3 baths2,511 sq. ft.202 Glenmore Lane, Keswick, VA 22947
MLS# 2525534Listed by: D R HORTON REALTY OF VIRGINIA,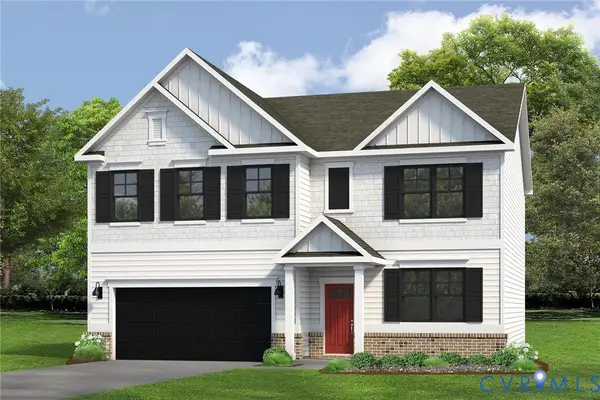 $601,890Active5 beds 3 baths2,511 sq. ft.
$601,890Active5 beds 3 baths2,511 sq. ft.210 Happy Valley Road, Keswick, VA 22947
MLS# 2525536Listed by: D R HORTON REALTY OF VIRGINIA,
