215 Glenmore Ln #lot 42, Keswick, VA 22947
Local realty services provided by:Better Homes and Gardens Real Estate Reserve
215 Glenmore Ln #lot 42,Keswick, VA 22947
$699,950
- 4 Beds
- 3 Baths
- 2,845 sq. ft.
- Single family
- Pending
Listed by: jennifer barkley jinnette
Office: keller williams richmond west
MLS#:VALA2004950
Source:BRIGHTMLS
Price summary
- Price:$699,950
- Price per sq. ft.:$246.03
- Monthly HOA dues:$20.83
About this home
NEW IMPROVED PRICE! Discover the epitome of luxury living with the Orchard floorplan in the prestigious Green Spring Estates! This spacious 4-bedroom, 3-bath home spans 2845 sq ft, offering a perfect blend of elegance and functionality. Situated on over 1.64 acres, this residence provides a serene escape while being just 20 minutes from downtown Charlottesville and a convenient 50-minute drive to Short Pump. Luxury meets practicality with numerous upgrades, including 42" painted upper kitchen cabinets, a stunning upgraded backsplash, and exquisite finishes in the primary bathroom. Every bathroom boasts upgraded features, creating a sense of opulence throughout. Enjoy the warmth of a fireplace in the living space and the charm of a full front porch and covered rear porch. The large lot adds to the allure, providing ample space for outdoor activities and relaxation. With a spring completion date, this Orchard floorplan invites you to indulge in a lifestyle of comfort, style, and convenience. Don't miss the opportunity to make this dream home yours!
Contact an agent
Home facts
- Year built:2024
- Listing ID #:VALA2004950
- Added:769 day(s) ago
- Updated:November 23, 2025 at 08:41 AM
Rooms and interior
- Bedrooms:4
- Total bathrooms:3
- Full bathrooms:3
- Living area:2,845 sq. ft.
Heating and cooling
- Cooling:Central A/C
- Heating:Electric, Heat Pump(s)
Structure and exterior
- Roof:Architectural Shingle
- Year built:2024
- Building area:2,845 sq. ft.
- Lot area:1.64 Acres
Schools
- High school:LOUISA COUNTY
- Middle school:LOUISA COUNTY
- Elementary school:MOSS-NUCKOLS
Utilities
- Water:Well
- Sewer:Gravity Sept Fld
Finances and disclosures
- Price:$699,950
- Price per sq. ft.:$246.03
- Tax amount:$268 (2023)
New listings near 215 Glenmore Ln #lot 42
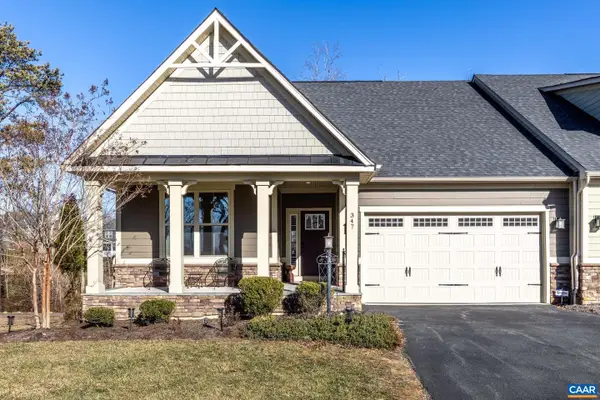 Listed by BHGRE$695,000Pending3 beds 3 baths2,126 sq. ft.
Listed by BHGRE$695,000Pending3 beds 3 baths2,126 sq. ft.347 Winding Rd, KESWICK, VA 22947
MLS# 673122Listed by: BETTER HOMES & GARDENS R.E.-PATHWAYS Listed by BHGRE$695,000Pending3 beds 3 baths4,452 sq. ft.
Listed by BHGRE$695,000Pending3 beds 3 baths4,452 sq. ft.347 Winding Rd, Keswick, VA 22947
MLS# 673122Listed by: BETTER HOMES & GARDENS R.E.-PATHWAYS- New
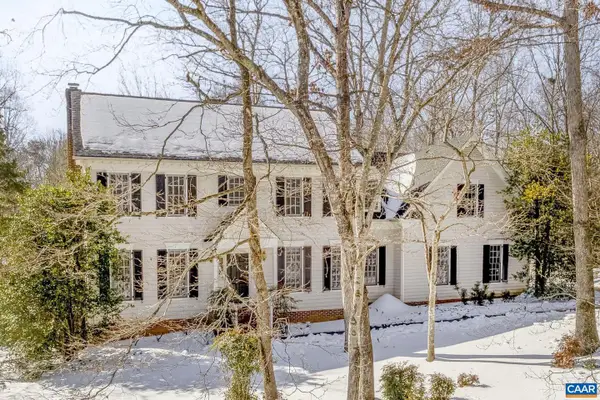 $985,000Active4 beds 3 baths4,214 sq. ft.
$985,000Active4 beds 3 baths4,214 sq. ft.3383 Marsden Pt, KESWICK, VA 22947
MLS# 673080Listed by: REAL ESTATE III, INC. - Coming SoonOpen Sat, 10am to 12pm
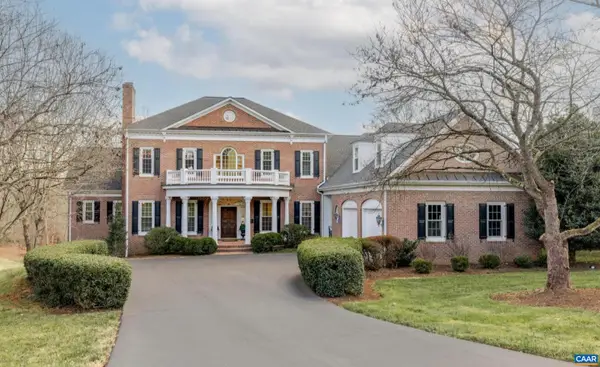 $1,950,000Coming Soon5 beds 7 baths
$1,950,000Coming Soon5 beds 7 baths3141 Darby Rd, KESWICK, VA 22947
MLS# 673074Listed by: LORING WOODRIFF REAL ESTATE ASSOCIATES - New
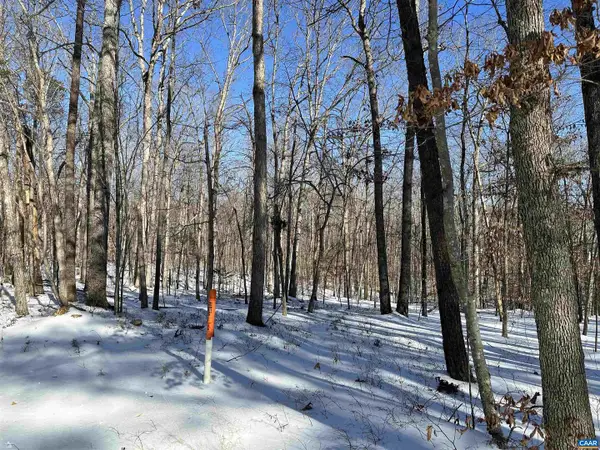 $250,000Active6.93 Acres
$250,000Active6.93 Acres02 Beaverdam Rd #2, KESWICK, VA 22947
MLS# 673063Listed by: KELLER WILLIAMS ALLIANCE - CHARLOTTESVILLE - New
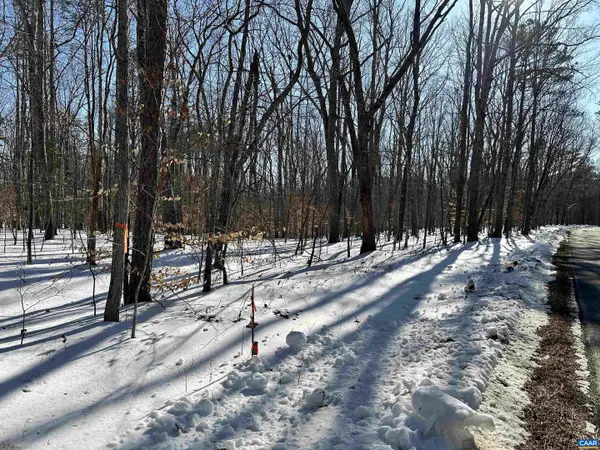 $250,000Active6.95 Acres
$250,000Active6.95 Acres001 Beaver Dam Rd, KESWICK, VA 22947
MLS# 673064Listed by: KELLER WILLIAMS ALLIANCE - CHARLOTTESVILLE - New
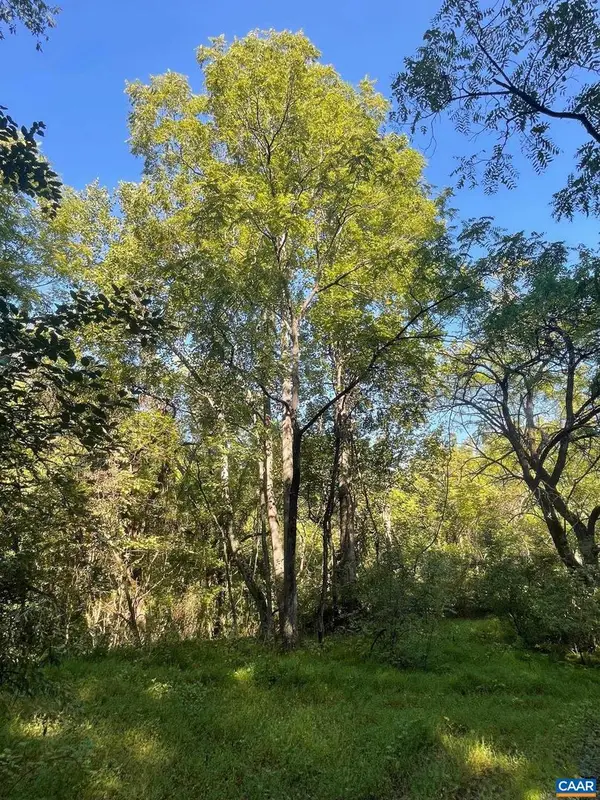 $425,000Active56.49 Acres
$425,000Active56.49 AcresTbd Stony Point Pass, KESWICK, VA 22947
MLS# 673054Listed by: MCLEAN FAULCONER INC., REALTOR - Open Sat, 11am to 1pmNew
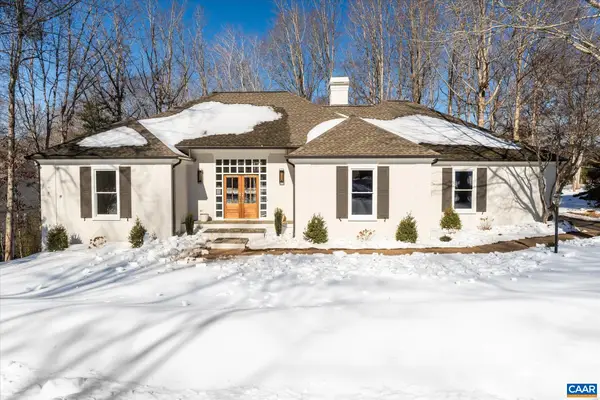 $1,395,000Active5 beds 4 baths4,227 sq. ft.
$1,395,000Active5 beds 4 baths4,227 sq. ft.3280 Melrose Ln, Keswick, VA 22947
MLS# 673047Listed by: FRANK HARDY SOTHEBY'S INTERNATIONAL REALTY - New
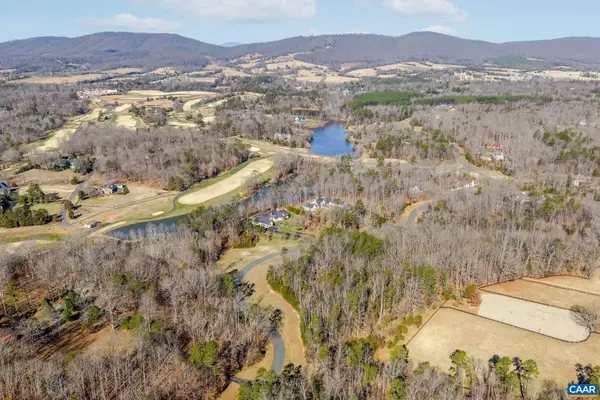 $450,000Active2 Acres
$450,000Active2 AcresLot 50 Palmer Dr, Keswick, VA 22947
MLS# 672920Listed by: FRANK HARDY SOTHEBY'S INTERNATIONAL REALTY 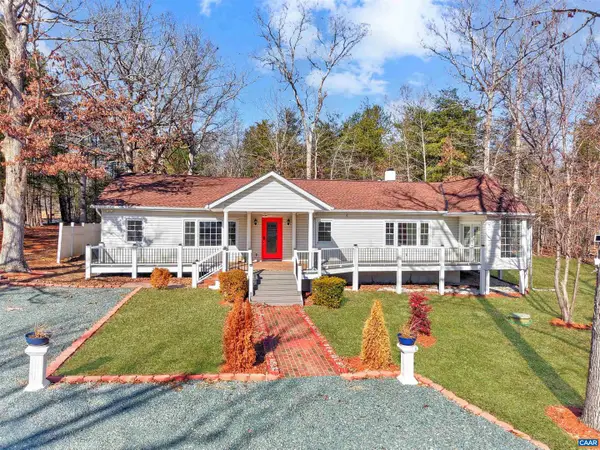 $579,900Pending3 beds 3 baths2,819 sq. ft.
$579,900Pending3 beds 3 baths2,819 sq. ft.347 Clarks Tract, KESWICK, VA 22947
MLS# 672919Listed by: REDFIN CORPORATION

