2420 Pendower Ln, Keswick, VA 22947
Local realty services provided by:Better Homes and Gardens Real Estate Pathways
2420 Pendower Ln,Keswick, VA 22947
$1,225,000
- 5 Beds
- 6 Baths
- 6,392 sq. ft.
- Single family
- Active
Upcoming open houses
- Sat, Feb 1410:00 am - 12:00 pm
Listed by: jamie waller
Office: loring woodriff real estate associates
MLS#:672888
Source:CHARLOTTESVILLE
Price summary
- Price:$1,225,000
- Price per sq. ft.:$191.65
- Monthly HOA dues:$127.33
About this home
Unique and eco-conscious, this all-brick home offers serene views of Glen Lochan Pond in the heart of Glenmore. With five bedrooms and generous living spaces, it blends classic design with modern comfort. The main level features formal living and dining rooms, a spacious eat-in kitchen with water views, a sunlit family room, and a versatile flex space. Upstairs are four bedrooms, including a large primary suite with a renovated bath. The walk-out basement includes a living area, kitchenette, office, guest bedroom, full and half baths, and access to a six-person Bullfrog spa with ECOsmarte chlorine-free system. The fully fenced yard showcases native pollinator gardens, a small herb garden, fruit trees from Edible Landscaping, and professionally designed landscaping plans from The Natural Garden. Eco features include a rain barrel, garage EV charging, Arcadia Power solar credits, and participation in Envirocycle and Black Bear Composting. Purchasers receive a 25% discount on initiation to the Club at Glenmore.
Contact an agent
Home facts
- Year built:2001
- Listing ID #:672888
- Added:216 day(s) ago
- Updated:February 13, 2026 at 11:45 AM
Rooms and interior
- Bedrooms:5
- Total bathrooms:6
- Full bathrooms:4
- Half bathrooms:2
- Living area:6,392 sq. ft.
Heating and cooling
- Cooling:Central Air, Heat Pump
- Heating:Central, Forced Air, Radiant Floor
Structure and exterior
- Year built:2001
- Building area:6,392 sq. ft.
- Lot area:0.38 Acres
Schools
- High school:Monticello
- Middle school:Burley
- Elementary school:Stone-Robinson
Utilities
- Water:Public
- Sewer:Public Sewer
Finances and disclosures
- Price:$1,225,000
- Price per sq. ft.:$191.65
New listings near 2420 Pendower Ln
- Open Sat, 10am to 12pmNew
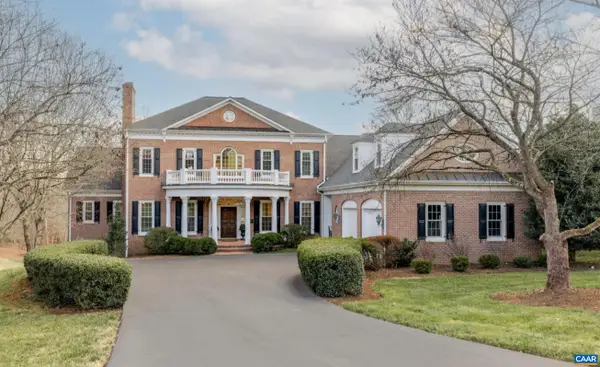 $1,950,000Active5 beds 7 baths8,808 sq. ft.
$1,950,000Active5 beds 7 baths8,808 sq. ft.3141 Darby Rd, Keswick, VA 22947
MLS# 673074Listed by: LORING WOODRIFF REAL ESTATE ASSOCIATES 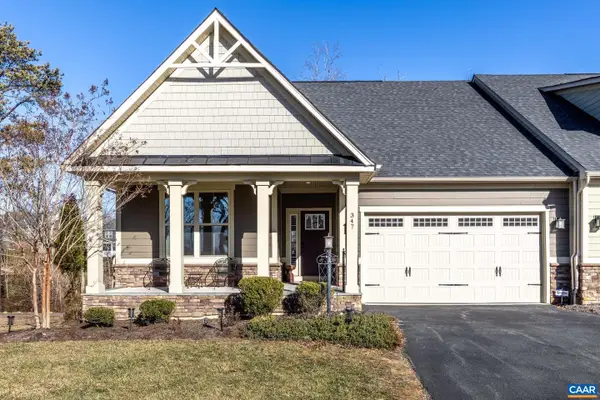 Listed by BHGRE$695,000Pending3 beds 3 baths2,126 sq. ft.
Listed by BHGRE$695,000Pending3 beds 3 baths2,126 sq. ft.347 Winding Rd, KESWICK, VA 22947
MLS# 673122Listed by: BETTER HOMES & GARDENS R.E.-PATHWAYS Listed by BHGRE$695,000Pending3 beds 3 baths4,452 sq. ft.
Listed by BHGRE$695,000Pending3 beds 3 baths4,452 sq. ft.347 Winding Rd, Keswick, VA 22947
MLS# 673122Listed by: BETTER HOMES & GARDENS R.E.-PATHWAYS- New
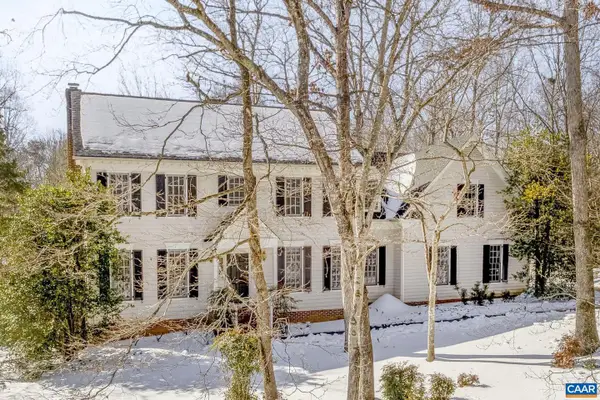 $985,000Active4 beds 3 baths4,214 sq. ft.
$985,000Active4 beds 3 baths4,214 sq. ft.3383 Marsden Pt, KESWICK, VA 22947
MLS# 673080Listed by: REAL ESTATE III, INC. - New
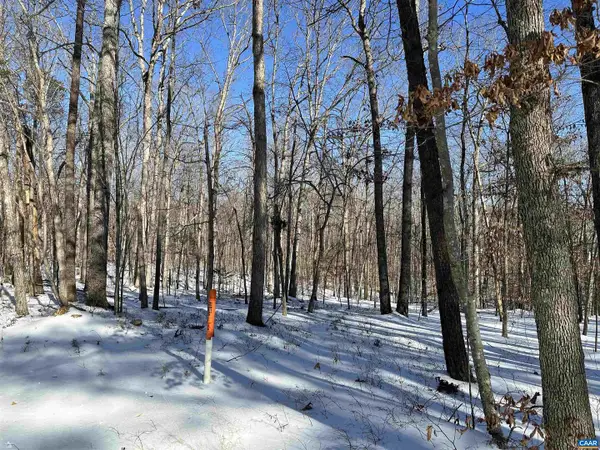 $250,000Active6.93 Acres
$250,000Active6.93 Acres02 Beaverdam Rd #2, KESWICK, VA 22947
MLS# 673063Listed by: KELLER WILLIAMS ALLIANCE - CHARLOTTESVILLE - New
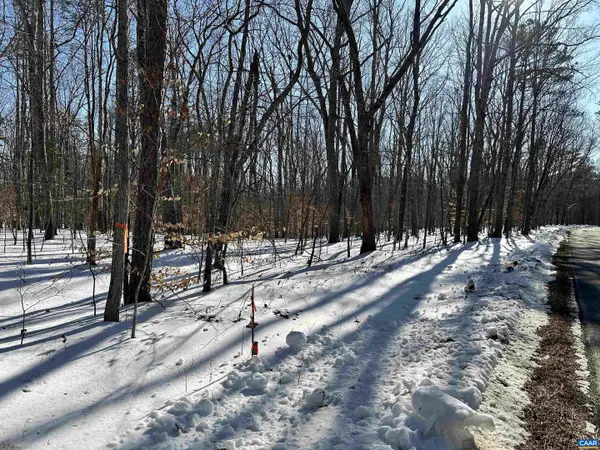 $250,000Active6.95 Acres
$250,000Active6.95 Acres001 Beaver Dam Rd, KESWICK, VA 22947
MLS# 673064Listed by: KELLER WILLIAMS ALLIANCE - CHARLOTTESVILLE - New
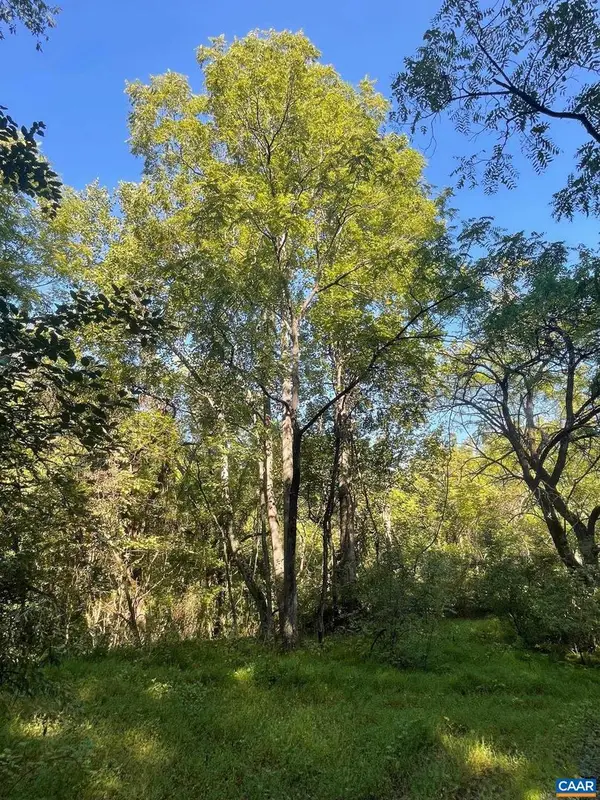 $425,000Active56.49 Acres
$425,000Active56.49 AcresTbd Stony Point Pass, KESWICK, VA 22947
MLS# 673054Listed by: MCLEAN FAULCONER INC., REALTOR 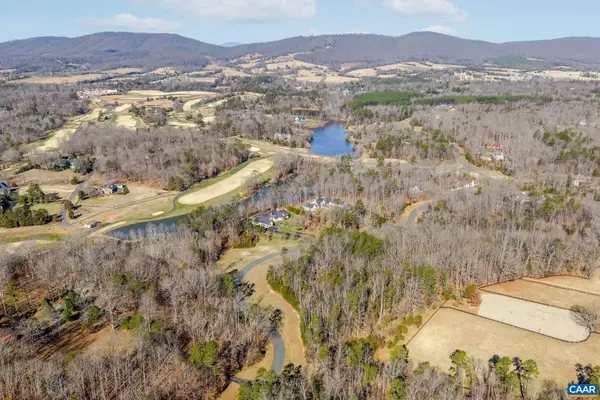 $450,000Active2 Acres
$450,000Active2 AcresLot 50 Palmer Dr, Keswick, VA 22947
MLS# 672920Listed by: FRANK HARDY SOTHEBY'S INTERNATIONAL REALTY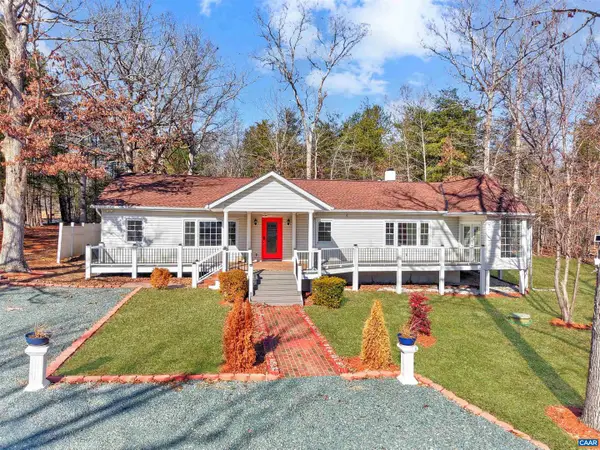 $579,900Pending3 beds 3 baths2,819 sq. ft.
$579,900Pending3 beds 3 baths2,819 sq. ft.347 Clarks Tract, KESWICK, VA 22947
MLS# 672919Listed by: REDFIN CORPORATION- Open Sat, 10am to 12pm
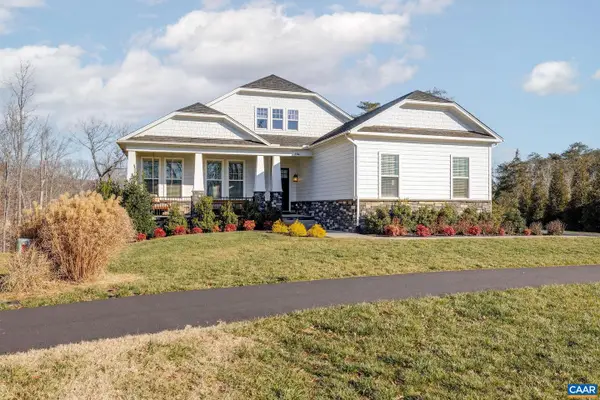 $1,250,000Active5 beds 4 baths3,791 sq. ft.
$1,250,000Active5 beds 4 baths3,791 sq. ft.2744 Lockerbie Ln, KESWICK, VA 22947
MLS# 672733Listed by: LORING WOODRIFF REAL ESTATE ASSOCIATES

