3422 Darby Rd, Keswick, VA 22947
Local realty services provided by:Better Homes and Gardens Real Estate Valley Partners
Listed by:marina ringstrom
Office:long & foster - glenmore
MLS#:670020
Source:BRIGHTMLS
Price summary
- Price:$1,195,000
- Price per sq. ft.:$249.43
- Monthly HOA dues:$279.17
About this home
The Brodie II in Glenmore is a special Scottish Home that truly has it all?and is one of the rare homes perfectly situated directly across from Scottish Homes Park. The expansive MAIN LEVEL offers three bedrooms plus a dedicated 12' x 14' den with custom built-in bookcases & desk. With a true southern exposure, this home is filled with natural light throughout the day from end to end! On the SECOND LEVEL, the state of the art media room will truly impress. Two additional bedrooms, a full bath and convenient WALK-IN ATTIC for ABUNDANT STORAGE. Some very recent upgrades include a brand new roof, new HVAC, new furnace, new windows with remote shades, new water heater, and new quartz kitchen counters. Encapsulated crawl with dehumidifier, whole house humidifier, Meticulous maintenance will be evident both inside and out. Outside?the upgrades continue! An expanded TREX back deck/rail , a stunning cobblestone patio, and a new metal fence with 3 gates to enjoy the large back yard and grounds. Garage is oversized and has a beautiful epoxy flooring. Includes 50% off Club initiation fee if enrolled within 30 days of closing.,Cherry Cabinets,Glass Front Cabinets,Quartz Counter,Wood Cabinets,Fireplace in Great Room
Contact an agent
Home facts
- Year built:2004
- Listing ID #:670020
- Added:1 day(s) ago
- Updated:October 13, 2025 at 07:39 PM
Rooms and interior
- Bedrooms:5
- Total bathrooms:4
- Full bathrooms:3
- Half bathrooms:1
- Living area:4,027 sq. ft.
Heating and cooling
- Cooling:Central A/C, Heat Pump(s), Programmable Thermostat
- Heating:Central, Propane - Owned
Structure and exterior
- Roof:Architectural Shingle
- Year built:2004
- Building area:4,027 sq. ft.
- Lot area:0.39 Acres
Schools
- High school:MONTICELLO
- Middle school:BURLEY
- Elementary school:STONE-ROBINSON
Utilities
- Water:Public
- Sewer:Public Sewer
Finances and disclosures
- Price:$1,195,000
- Price per sq. ft.:$249.43
New listings near 3422 Darby Rd
- New
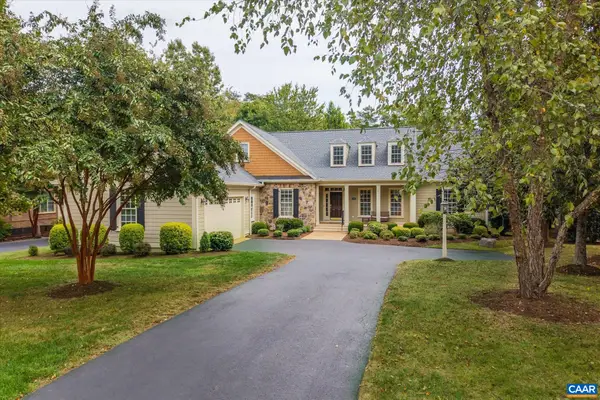 $1,195,000Active5 beds 4 baths4,791 sq. ft.
$1,195,000Active5 beds 4 baths4,791 sq. ft.3422 Darby Rd, Keswick, VA 22947
MLS# 670020Listed by: LONG & FOSTER - GLENMORE 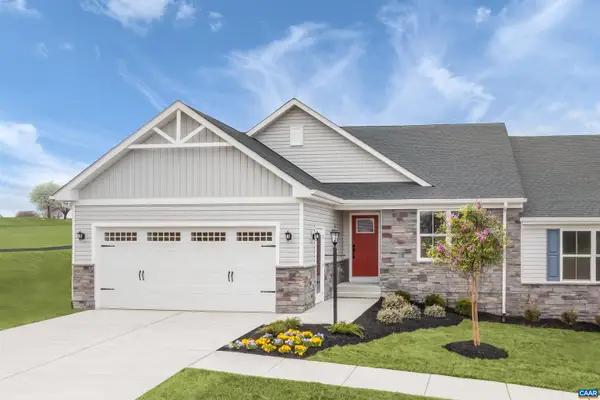 Listed by BHGRE$496,985Pending3 beds 3 baths2,339 sq. ft.
Listed by BHGRE$496,985Pending3 beds 3 baths2,339 sq. ft.5173 Lazy Branch Ln, KESWICK, VA 22947
MLS# 669986Listed by: BETTER HOMES & GARDENS R.E.-PATHWAYS Listed by BHGRE$496,985Pending3 beds 3 baths4,336 sq. ft.
Listed by BHGRE$496,985Pending3 beds 3 baths4,336 sq. ft.5173 Lazy Branch Ln, Keswick, VA 22947
MLS# 669986Listed by: BETTER HOMES & GARDENS R.E.-PATHWAYS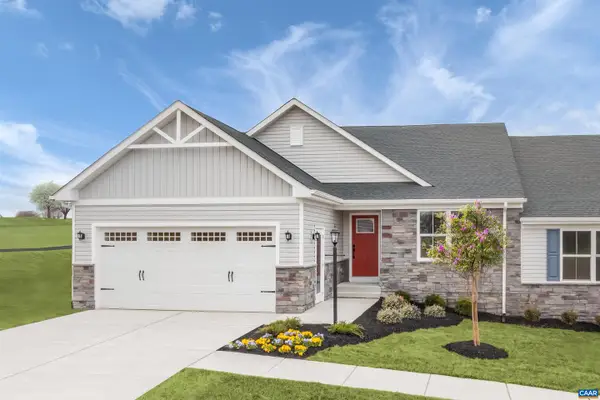 Listed by BHGRE$457,580Pending3 beds 2 baths1,529 sq. ft.
Listed by BHGRE$457,580Pending3 beds 2 baths1,529 sq. ft.5139 Lazy Branch Ln, KESWICK, VA 22947
MLS# 669967Listed by: BETTER HOMES & GARDENS R.E.-PATHWAYS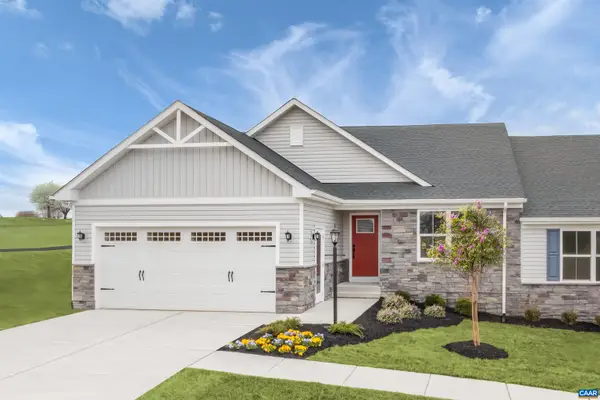 Listed by BHGRE$473,185Pending3 beds 2 baths1,971 sq. ft.
Listed by BHGRE$473,185Pending3 beds 2 baths1,971 sq. ft.409A Lazy Branch Ln, Keswick, VA 22947
MLS# 669965Listed by: BETTER HOMES & GARDENS R.E.-PATHWAYS Listed by BHGRE$457,580Pending3 beds 2 baths1,971 sq. ft.
Listed by BHGRE$457,580Pending3 beds 2 baths1,971 sq. ft.5139 Lazy Branch Ln, Keswick, VA 22947
MLS# 669967Listed by: BETTER HOMES & GARDENS R.E.-PATHWAYS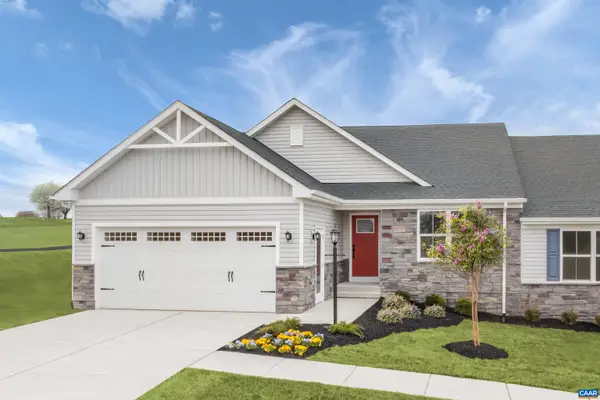 Listed by BHGRE$540,175Pending3 beds 3 baths4,336 sq. ft.
Listed by BHGRE$540,175Pending3 beds 3 baths4,336 sq. ft.408A Lazy Branch Ln, Keswick, VA 22947
MLS# 669968Listed by: BETTER HOMES & GARDENS R.E.-PATHWAYS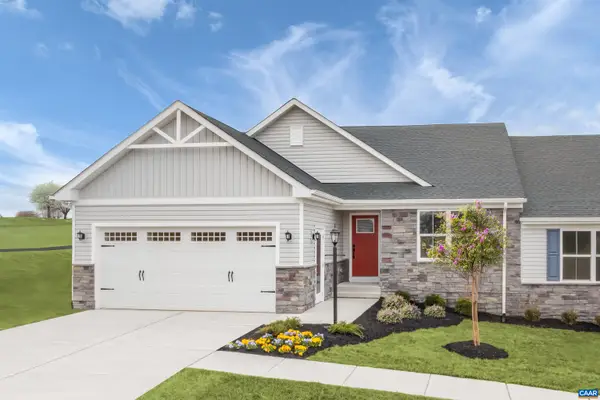 Listed by BHGRE$522,480Pending4 beds 3 baths4,336 sq. ft.
Listed by BHGRE$522,480Pending4 beds 3 baths4,336 sq. ft.406A Lazy Branch Ln, Keswick, VA 22947
MLS# 669969Listed by: BETTER HOMES & GARDENS R.E.-PATHWAYS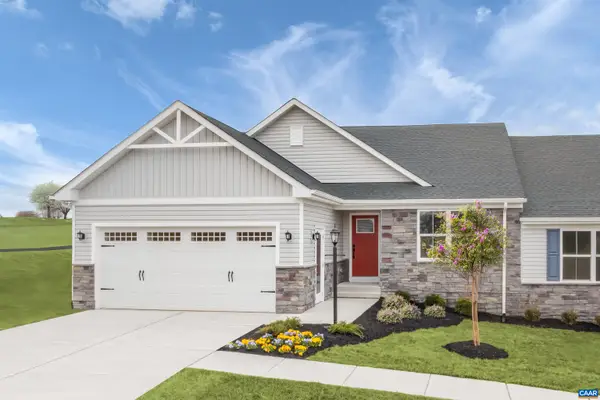 Listed by BHGRE$514,990Pending4 beds 3 baths4,336 sq. ft.
Listed by BHGRE$514,990Pending4 beds 3 baths4,336 sq. ft.406D Lazy Branch Ln, Keswick, VA 22947
MLS# 669971Listed by: BETTER HOMES & GARDENS R.E.-PATHWAYS
