347 Clarks Tract, Keswick, VA 22947
Local realty services provided by:Better Homes and Gardens Real Estate Community Realty
347 Clarks Tract,Keswick, VA 22947
$649,000
- 4 Beds
- 3 Baths
- 2,819 sq. ft.
- Single family
- Active
Listed by:kasim abdurehim kashgar
Office:samson properties
MLS#:VAAB2000996
Source:BRIGHTMLS
Price summary
- Price:$649,000
- Price per sq. ft.:$230.22
About this home
$50,000 Price Improvement + Official Square Footage Upgrade!
Now reassessed at 2,819 finished sq ft (plus two enclosed sunrooms), this fully remodeled single-level retreat on 2.31 scenic acres in Keswick offers extraordinary value at $649,000—just above the county’s new internal valuation of $540,000 (not yet reflected in public records).
Thoughtfully redesigned for modern living, the home features 4 spacious bedrooms, 3 full baths, and a bright open layout with waterproof plank flooring, a quartz-accented fireplace, and a chef’s kitchen with center island + sleek cabinetry. Two fully enclosed sunrooms, a guest suite, and a cozy bonus room with wood-burning stove provide flexibility for multigenerational living, hobbies, or working from home.
Outside, enjoy a Trex front deck, outdoor fireplace + fire pit, and mature trees framing the rear patio. The two-car carport and rustic horse stable complete the countryside appeal—all just minutes from Keswick Hall and UVA.
Don’t miss this opportunity to own nearly 3,000 finished sq ft in one of Albemarle County’s most desirable rural settings.
Square footage verified by official county reassessment (July 2025); public records still reflect older figure of 2,184 sq ft. Two sunrooms ( 700+ additional sq ft) offer further finished flexibility. Buyer to verify all measurements and usage if material to purchase.
Contact an agent
Home facts
- Year built:1969
- Listing ID #:VAAB2000996
- Added:103 day(s) ago
- Updated:September 30, 2025 at 01:59 PM
Rooms and interior
- Bedrooms:4
- Total bathrooms:3
- Full bathrooms:3
- Living area:2,819 sq. ft.
Heating and cooling
- Cooling:Central A/C
- Heating:Electric, Heat Pump(s), Natural Gas
Structure and exterior
- Roof:Shingle
- Year built:1969
- Building area:2,819 sq. ft.
- Lot area:2.31 Acres
Schools
- High school:MONTICELLO
- Middle school:JACKSON P. BURLEY
- Elementary school:STONE ROBINSON
Utilities
- Water:Private
- Sewer:On Site Septic
Finances and disclosures
- Price:$649,000
- Price per sq. ft.:$230.22
- Tax amount:$3,852 (2025)
New listings near 347 Clarks Tract
- New
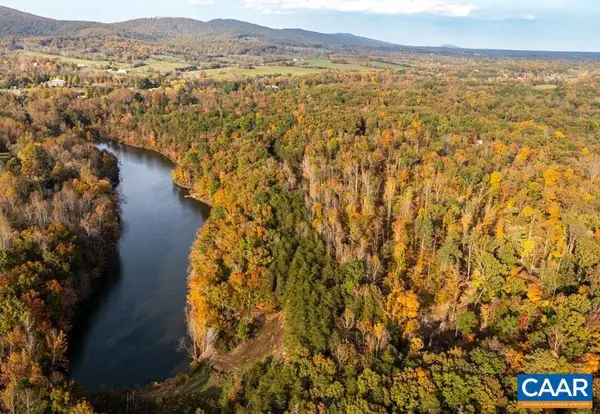 $7,000,000Active42.08 Acres
$7,000,000Active42.08 AcresTbd Shadwell Rd, KESWICK, VA 22947
MLS# 669249Listed by: CORE REAL ESTATE PARTNERS LLC - New
 $589,990Active5 beds 3 baths2,511 sq. ft.
$589,990Active5 beds 3 baths2,511 sq. ft.155 Liberty Ln, KESWICK, VA 22947
MLS# VALA2008628Listed by: D R HORTON REALTY OF VIRGINIA LLC 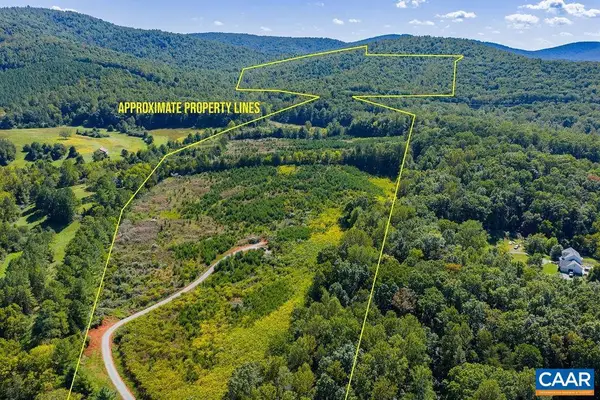 $1,195,000Active177.93 Acres
$1,195,000Active177.93 AcresTbd Stony Point Pass, KESWICK, VA 22947
MLS# 669065Listed by: HOWARD HANNA ROY WHEELER REALTY - CHARLOTTESVILLE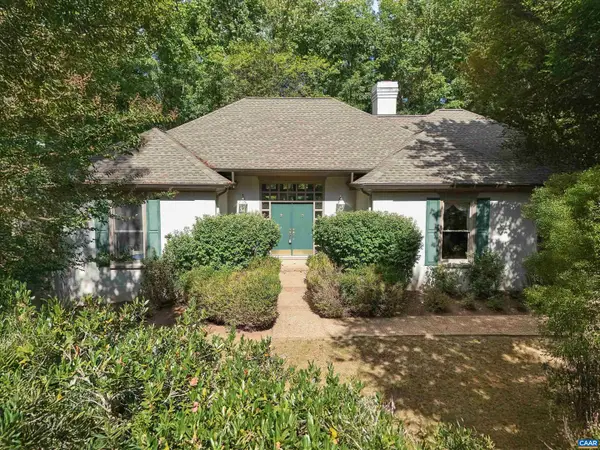 $709,000Pending3 beds 2 baths2,784 sq. ft.
$709,000Pending3 beds 2 baths2,784 sq. ft.3280 Melrose Ln, KESWICK, VA 22947
MLS# 669068Listed by: RE/MAX REALTY SPECIALISTS-CHARLOTTESVILLE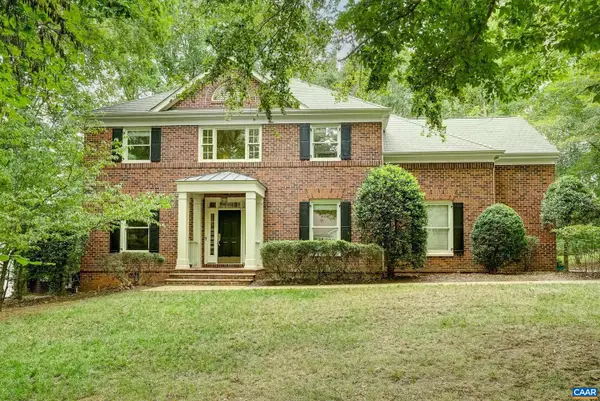 $759,000Active4 beds 3 baths3,280 sq. ft.
$759,000Active4 beds 3 baths3,280 sq. ft.3371 Cotswold Ln, KESWICK, VA 22947
MLS# 669043Listed by: LONG & FOSTER - GLENMORE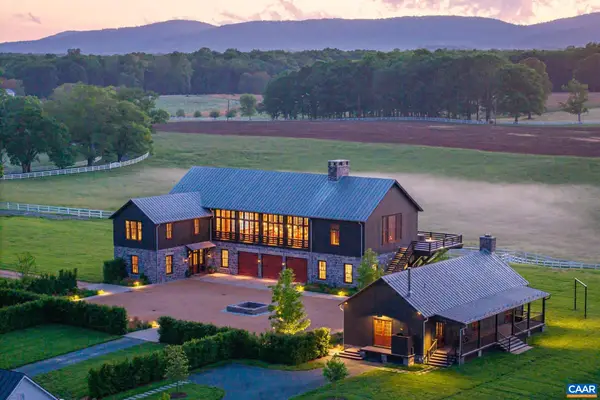 $19,950,000Active6 beds 7 baths6,256 sq. ft.
$19,950,000Active6 beds 7 baths6,256 sq. ft.1097 Saint John Rd, Keswick, VA 22947
MLS# 669001Listed by: FRANK HARDY SOTHEBY'S INTERNATIONAL REALTY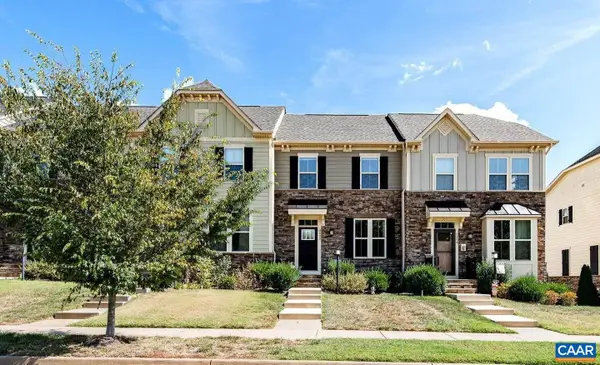 $375,000Pending3 beds 4 baths1,740 sq. ft.
$375,000Pending3 beds 4 baths1,740 sq. ft.3492 Steamer Dr, KESWICK, VA 22947
MLS# 668982Listed by: HOWARD HANNA ROY WHEELER REALTY - CHARLOTTESVILLE $375,000Pending3 beds 4 baths2,135 sq. ft.
$375,000Pending3 beds 4 baths2,135 sq. ft.3492 Steamer Dr, Keswick, VA 22947
MLS# 668982Listed by: HOWARD HANNA ROY WHEELER REALTY CO.- CHARLOTTESVILLE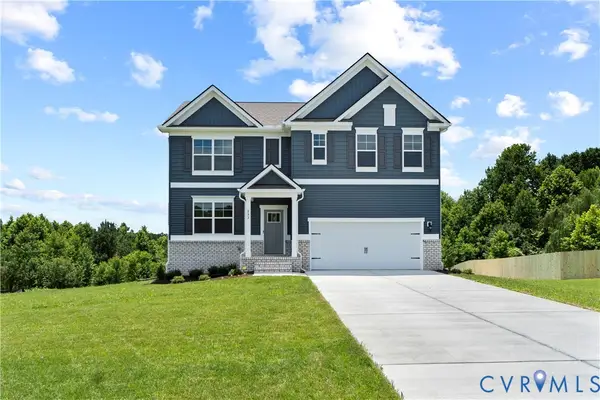 $599,890Active5 beds 3 baths2,511 sq. ft.
$599,890Active5 beds 3 baths2,511 sq. ft.202 Glenmore Lane, Keswick, VA 22947
MLS# 2525534Listed by: D R HORTON REALTY OF VIRGINIA,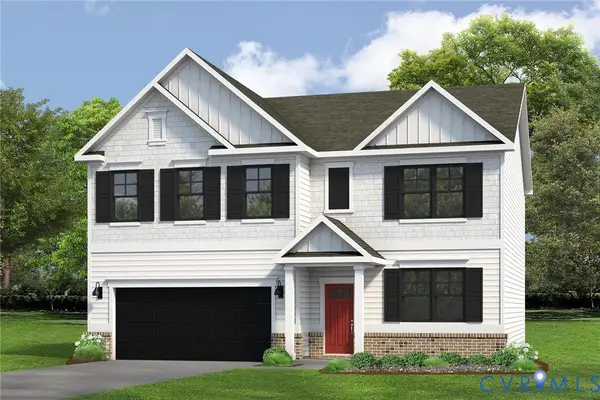 $601,890Active5 beds 3 baths2,511 sq. ft.
$601,890Active5 beds 3 baths2,511 sq. ft.210 Happy Valley Road, Keswick, VA 22947
MLS# 2525536Listed by: D R HORTON REALTY OF VIRGINIA,
