354 Glenmore (lot 35) Lane, Keswick, VA 22947
Local realty services provided by:Better Homes and Gardens Real Estate Native American Group
354 Glenmore (lot 35) Lane,Keswick, VA 22947
$599,950
- 3 Beds
- 3 Baths
- 2,431 sq. ft.
- Single family
- Active
Listed by: ryan sedwick
Office: hometown realty
MLS#:2518973
Source:RV
Price summary
- Price:$599,950
- Price per sq. ft.:$246.79
- Monthly HOA dues:$20.83
About this home
THIS IS A TO BE BUILT HOME. This Randolph floor plan is a rustic yet modern home that seamlessly blends timeless charm with contemporary flair, offering 2,431 sqft, 3BR and 2.5ba on a 1.89-acre homesite.
Step onto a covered front porch (24'X5') and through the front door into a quaint foyer that exudes warmth. A flex space is ready to meet your needs as a home office or more.
Includes a convenient powder room, stand-alone laundry, and a side load two-car garage. Inside, the open-concept design unfolds into a living room, kitchen, dinette, and rear covered porch (16'10"x8').
The spacious kitchen features a large island, stainless steel dishwasher, microwave, stove, refined finishes and central walk-in pantry.
First floor primary suite features a bathroom complete with double vanity, walk-in shower, private water closet, and linen closet.
2nd Floor includes a spacious loft, bed 2, bed 3 (with options for bed 4) and full bath.
This home is in Green Spring Estates, near parks, unique hiking trails, and just a 20-minute drive from Charlottesville.
Photos used for advertising purposes and not of the actual house, they may include upgrades not part of the advertised price.
Contact an agent
Home facts
- Year built:2025
- Listing ID #:2518973
- Added:79 day(s) ago
- Updated:December 17, 2025 at 06:56 PM
Rooms and interior
- Bedrooms:3
- Total bathrooms:3
- Full bathrooms:2
- Half bathrooms:1
- Living area:2,431 sq. ft.
Heating and cooling
- Cooling:Central Air, Electric, Zoned
- Heating:Electric, Heat Pump, Zoned
Structure and exterior
- Roof:Composition, Shingle
- Year built:2025
- Building area:2,431 sq. ft.
- Lot area:1.89 Acres
Schools
- High school:Louisa
- Middle school:Louisa
- Elementary school:Moss Nuckols
Utilities
- Water:Well
- Sewer:Septic Tank
Finances and disclosures
- Price:$599,950
- Price per sq. ft.:$246.79
- Tax amount:$324 (2024)
New listings near 354 Glenmore (lot 35) Lane
- New
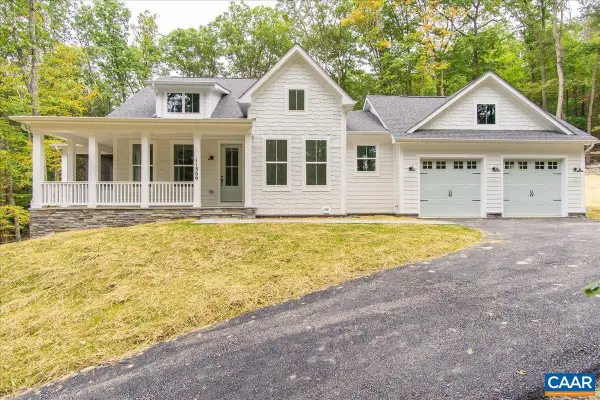 $870,000Active4 beds 4 baths3,283 sq. ft.
$870,000Active4 beds 4 baths3,283 sq. ft.6368 Louisa Rd, KESWICK, VA 22947
MLS# 671922Listed by: CORE REAL ESTATE PARTNERS LLC 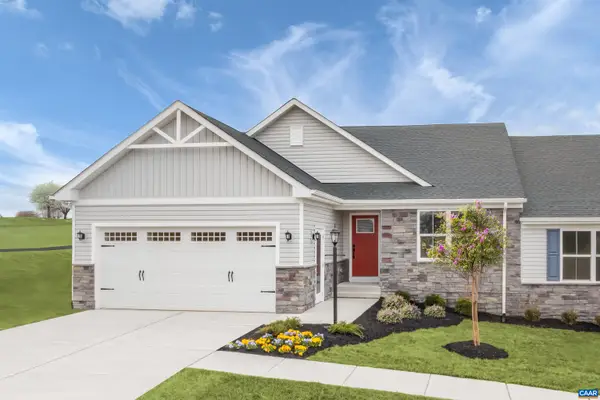 Listed by BHGRE$452,470Pending3 beds 2 baths1,971 sq. ft.
Listed by BHGRE$452,470Pending3 beds 2 baths1,971 sq. ft.401A Lazy Branch Ln, Keswick, VA 22947
MLS# 671918Listed by: BETTER HOMES & GARDENS R.E.-PATHWAYS $452,470Pending3 beds 2 baths1,529 sq. ft.
$452,470Pending3 beds 2 baths1,529 sq. ft.401a Lazy Branch Ln, KESWICK, VA 22947
MLS# 671918Listed by: BETTER HOMES & GARDENS R.E.-PATHWAYS- Open Sat, 12 to 4pmNew
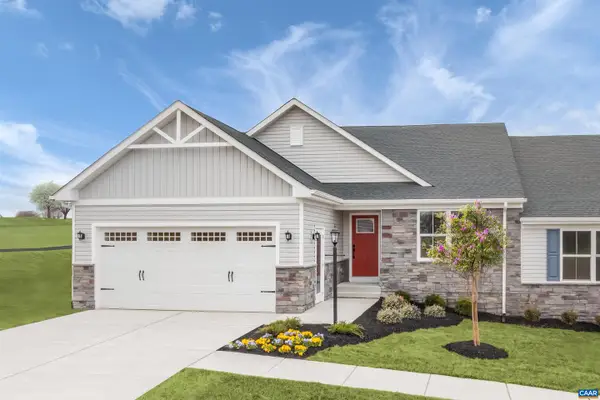 Listed by BHGRE$409,990Active2 beds 2 baths1,529 sq. ft.
Listed by BHGRE$409,990Active2 beds 2 baths1,529 sq. ft.0401d Lazy Branch Ln, KESWICK, VA 22947
MLS# 671702Listed by: BETTER HOMES & GARDENS R.E.-PATHWAYS - New
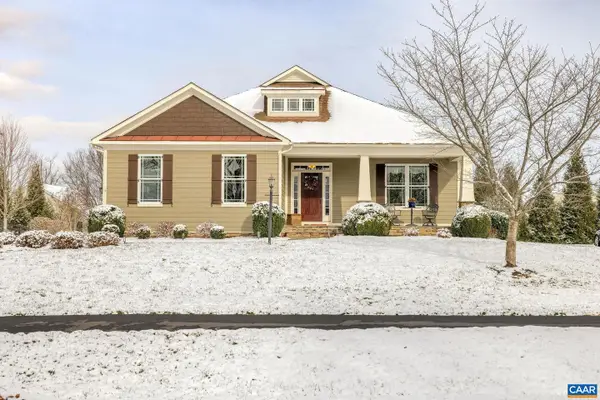 $1,095,000Active4 beds 3 baths3,858 sq. ft.
$1,095,000Active4 beds 3 baths3,858 sq. ft.2449 Pendower Ln, KESWICK, VA 22947
MLS# 671786Listed by: LORING WOODRIFF REAL ESTATE ASSOCIATES - New
 $830,000Active4 beds 4 baths2,372 sq. ft.
$830,000Active4 beds 4 baths2,372 sq. ft.6366 Louisa Rd, KESWICK, VA 22947
MLS# 671736Listed by: CORE REAL ESTATE PARTNERS LLC - New
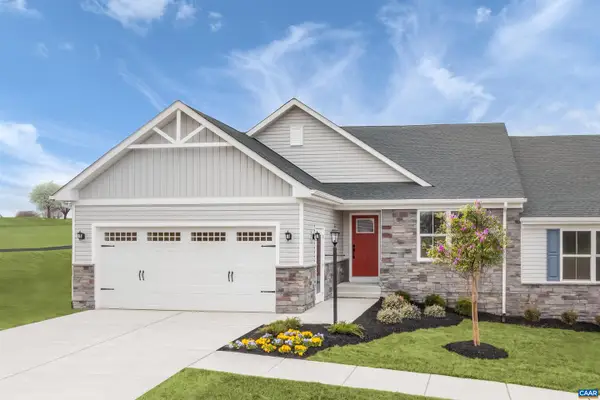 Listed by BHGRE$424,990Active3 beds 2 baths1,529 sq. ft.
Listed by BHGRE$424,990Active3 beds 2 baths1,529 sq. ft.0401a Lazy Branch Ln, KESWICK, VA 22947
MLS# 671701Listed by: BETTER HOMES & GARDENS R.E.-PATHWAYS - Open Sat, 12 to 4pmNew
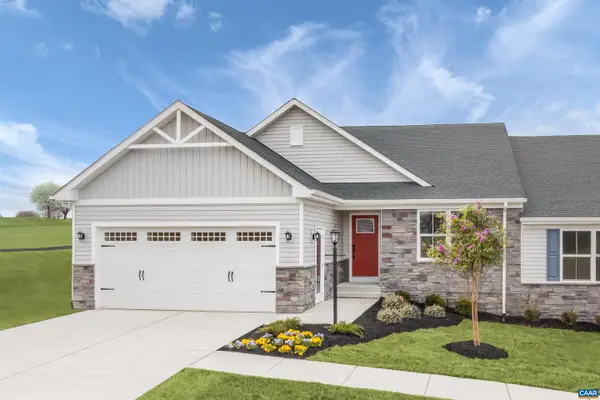 Listed by BHGRE$384,990Active2 beds 2 baths1,529 sq. ft.
Listed by BHGRE$384,990Active2 beds 2 baths1,529 sq. ft.0401c Lazy Branch Ln, KESWICK, VA 22947
MLS# 671703Listed by: BETTER HOMES & GARDENS R.E.-PATHWAYS - New
 Listed by BHGRE$424,990Active3 beds 2 baths1,971 sq. ft.
Listed by BHGRE$424,990Active3 beds 2 baths1,971 sq. ft.0401A Lazy Branch Ln, Keswick, VA 22947
MLS# 671701Listed by: BETTER HOMES & GARDENS R.E.-PATHWAYS - Open Sat, 12 to 4pmNew
 Listed by BHGRE$409,990Active2 beds 2 baths1,971 sq. ft.
Listed by BHGRE$409,990Active2 beds 2 baths1,971 sq. ft.0401D Lazy Branch Ln, Keswick, VA 22947
MLS# 671702Listed by: BETTER HOMES & GARDENS R.E.-PATHWAYS
