371 Glenmore Ln, Keswick, VA 22947
Local realty services provided by:Better Homes and Gardens Real Estate Pathways
371 Glenmore Ln,Keswick, VA 22947
$560,770
- 3 Beds
- 2 Baths
- 2,380 sq. ft.
- Single family
- Active
Listed by: ryan sedwick
Office: hometown realty services - twin hickory
MLS#:667923
Source:CHARLOTTESVILLE
Price summary
- Price:$560,770
- Price per sq. ft.:$235.62
- Monthly HOA dues:$20.83
About this home
THIS IS A TO BE BUILT HOME! Welcome to the Mallory, a charming home that has been thoughtfully designed. The front porch, an idyllic platform perfect for morning coffee. Inside, the home opens up to an open living area where the family room, dinette, and kitchen flow together seamlessly. The kitchen is both functional and stylish, offering ample counter space, island, SS appliances and a pantry for your storage needs. The dinette features sliding glass doors to the rear 12X12 deck. From the family room, the second and third bedrooms, both spacious and inviting are separated by a full bathroom. On the opposite side of the home, the primary suite offers a private retreat with a generous bedroom, large walk in closet and ensuite bath, including walk-in shower, dual vanity, and private water closet. A nearby hall has stairs to unfinished room over garage and a Laundry/Mud room with access to garage. Green Spring Estates is just a 20 minute drive from Charlottesville. Structural selections for the home have already been made, but there's still time to personalize finishes. Pictures for advertising purposes and are not of the house, may include upgrades not part of the advertised price.
Contact an agent
Home facts
- Year built:2025
- Listing ID #:667923
- Added:162 day(s) ago
- Updated:January 23, 2026 at 11:41 PM
Rooms and interior
- Bedrooms:3
- Total bathrooms:2
- Full bathrooms:2
- Living area:2,380 sq. ft.
Heating and cooling
- Cooling:Central Air, Heat Pump
- Heating:Central, Electric, Heat Pump
Structure and exterior
- Year built:2025
- Building area:2,380 sq. ft.
- Lot area:1.57 Acres
Schools
- High school:Louisa
- Middle school:Louisa
- Elementary school:Moss-Nuckols
Utilities
- Water:Private, Well
- Sewer:Conventional Sewer
Finances and disclosures
- Price:$560,770
- Price per sq. ft.:$235.62
- Tax amount:$266 (2024)
New listings near 371 Glenmore Ln
- New
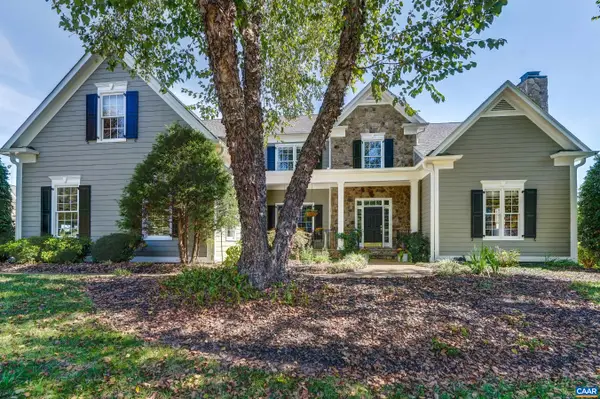 $1,599,000Active5 beds 6 baths8,003 sq. ft.
$1,599,000Active5 beds 6 baths8,003 sq. ft.1126 Cambridge Hill Ln, Keswick, VA 22947
MLS# 672648Listed by: LONG & FOSTER - GLENMORE 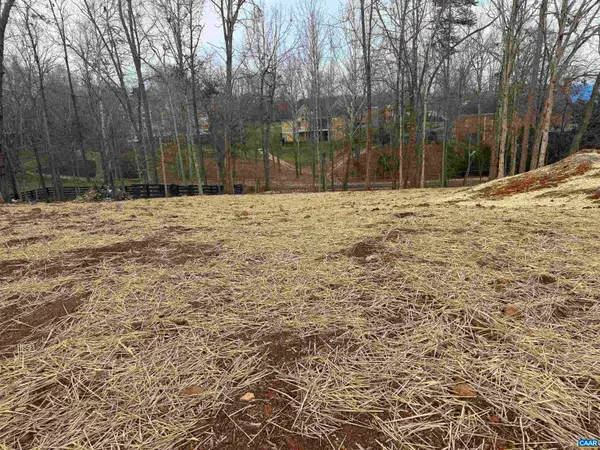 $275,000Pending0.46 Acres
$275,000Pending0.46 Acres2331 Ferndown Ln, Keswick, VA 22947
MLS# 672641Listed by: LONG & FOSTER - GLENMORE- New
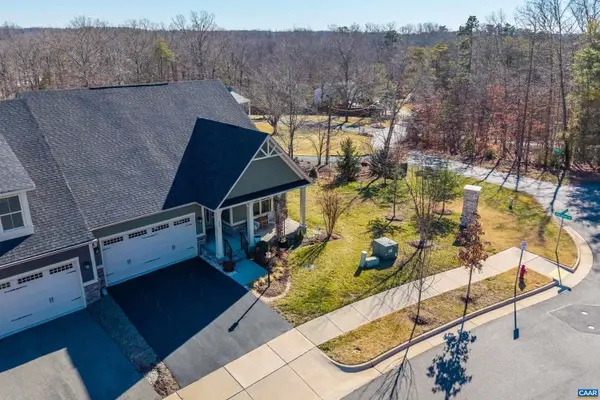 $742,000Active4 beds 4 baths4,137 sq. ft.
$742,000Active4 beds 4 baths4,137 sq. ft.393 Winding Rd, Keswick, VA 22947
MLS# 672468Listed by: LONG & FOSTER - GLENMORE 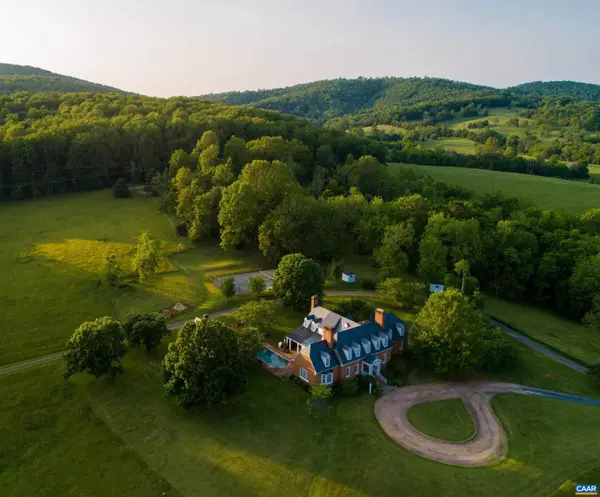 $3,750,000Active4 beds 5 baths9,668 sq. ft.
$3,750,000Active4 beds 5 baths9,668 sq. ft.268 Springdale Dr, Keswick, VA 22947
MLS# 672249Listed by: CORCORAN WILEY-CHARLOTTESVILLE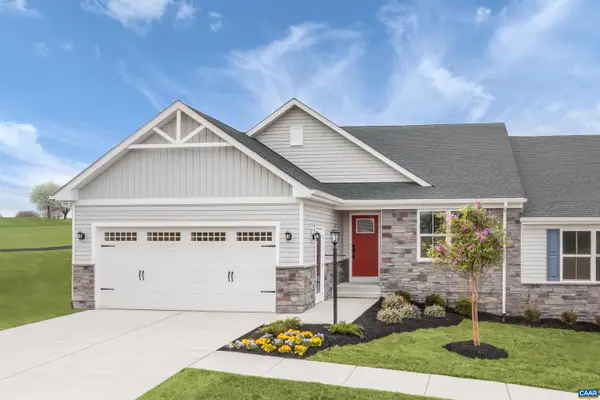 Listed by BHGRE$386,940Pending2 beds 2 baths1,529 sq. ft.
Listed by BHGRE$386,940Pending2 beds 2 baths1,529 sq. ft.401b Lazy Branch Ln, KESWICK, VA 22947
MLS# 672220Listed by: BETTER HOMES & GARDENS R.E.-PATHWAYS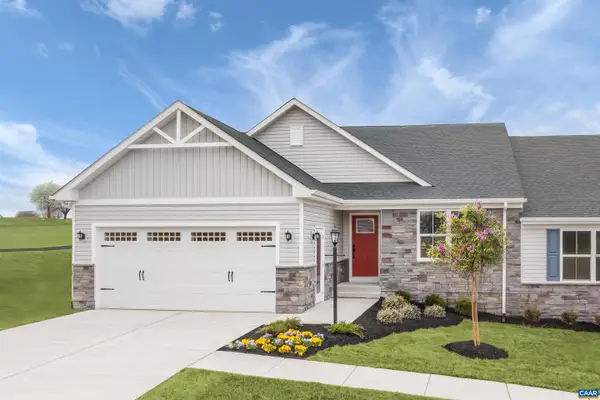 Listed by BHGRE$398,625Pending2 beds 2 baths1,529 sq. ft.
Listed by BHGRE$398,625Pending2 beds 2 baths1,529 sq. ft.401c Lazy Branch Ln, KESWICK, VA 22947
MLS# 672221Listed by: BETTER HOMES & GARDENS R.E.-PATHWAYS Listed by BHGRE$386,940Pending2 beds 2 baths1,971 sq. ft.
Listed by BHGRE$386,940Pending2 beds 2 baths1,971 sq. ft.401B Lazy Branch Ln, Keswick, VA 22947
MLS# 672220Listed by: BETTER HOMES & GARDENS R.E.-PATHWAYS Listed by BHGRE$398,625Pending2 beds 2 baths1,971 sq. ft.
Listed by BHGRE$398,625Pending2 beds 2 baths1,971 sq. ft.401C Lazy Branch Ln, Keswick, VA 22947
MLS# 672221Listed by: BETTER HOMES & GARDENS R.E.-PATHWAYS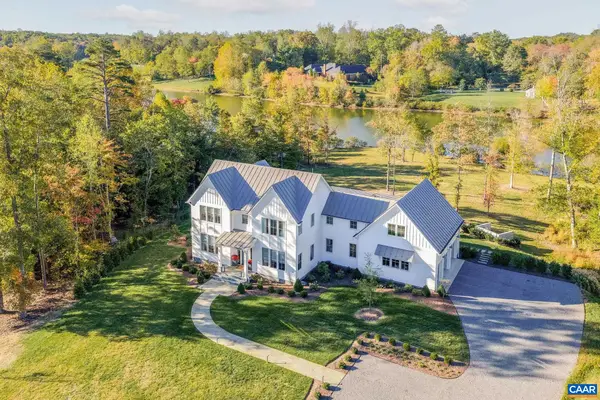 $3,975,000Active4 beds 4 baths5,253 sq. ft.
$3,975,000Active4 beds 4 baths5,253 sq. ft.2775 Palmer Dr, Keswick, VA 22947
MLS# 672074Listed by: LORING WOODRIFF REAL ESTATE ASSOCIATES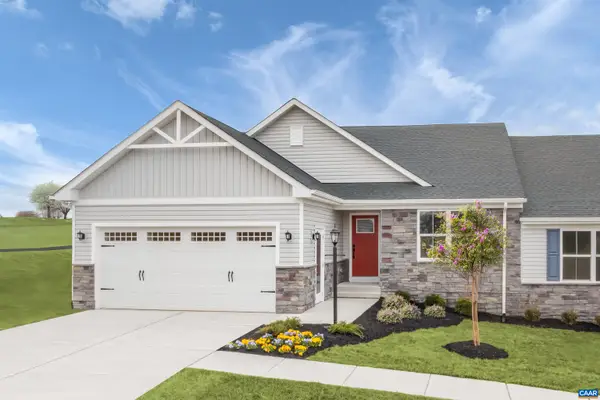 Listed by BHGRE$419,470Pending2 beds 2 baths1,971 sq. ft.
Listed by BHGRE$419,470Pending2 beds 2 baths1,971 sq. ft.401D Lazy Branch Ln, Keswick, VA 22947
MLS# 671983Listed by: BETTER HOMES & GARDENS R.E.-PATHWAYS
