4798 Barn Field Dr, Keswick, VA 22947
Local realty services provided by:Better Homes and Gardens Real Estate Cassidon Realty
4798 Barn Field Dr,Keswick, VA 22947
$2,650,000
- 3 Beds
- 4 Baths
- 3,463 sq. ft.
- Single family
- Active
Listed by: pamela maloney
Office: long & foster - charlottesville
MLS#:670493
Source:BRIGHTMLS
Price summary
- Price:$2,650,000
- Price per sq. ft.:$620.46
About this home
Stunning Tuscan Style home located in the heart of Keswick, privately set on 2 parcels! totaling 57.27 acres with lake and Southwest Mountain views. Every detail of this home was planned with an artists keen eye in creating a Mediterranean inspired retreat. Features include one level living at its finest, great room with soaring beamed ceilings, floor to ceiling stone fireplace, large transom windows furnish abundant natural light and capture outdoor living space, lake views, landscaped beauty, pool and outdoor fireplace. Floor to ceiling custom built-ins create space for books and other treasures, with a formal dining room and library completing the picture. Follow the Saltillo tile flooring through a cozy den to a spacious kitchen and center island. 3 Beds/3 Full and 1 Half Bath. Primary Suite offers a sitting/dressing area and creates a relaxing and luxurious sanctuary. Artists studio with 2 additional bedrooms share a full bath while a third full bath/changing area is conveniently located near the pool entrance. The 2 car garage has extra space for golf cart or riding mower. This home is a one of a kind offering not to be missed. Appt. Only. Do not disturb!! Note: listing is for 2 parcels, online values are incorrect.,Granite Counter,Exterior Fireplace,Fireplace in Great Room
Contact an agent
Home facts
- Year built:1998
- Listing ID #:670493
- Added:96 day(s) ago
- Updated:February 11, 2026 at 02:38 PM
Rooms and interior
- Bedrooms:3
- Total bathrooms:4
- Full bathrooms:3
- Half bathrooms:1
- Living area:3,463 sq. ft.
Heating and cooling
- Cooling:Central A/C
- Heating:Heat Pump(s)
Structure and exterior
- Roof:Metal
- Year built:1998
- Building area:3,463 sq. ft.
- Lot area:57.27 Acres
Schools
- High school:MONTICELLO
- Middle school:BURLEY
- Elementary school:STONE-ROBINSON
Utilities
- Water:Well
- Sewer:Septic Exists
Finances and disclosures
- Price:$2,650,000
- Price per sq. ft.:$620.46
- Tax amount:$14,106 (2025)
New listings near 4798 Barn Field Dr
- Open Sat, 10am to 12pmNew
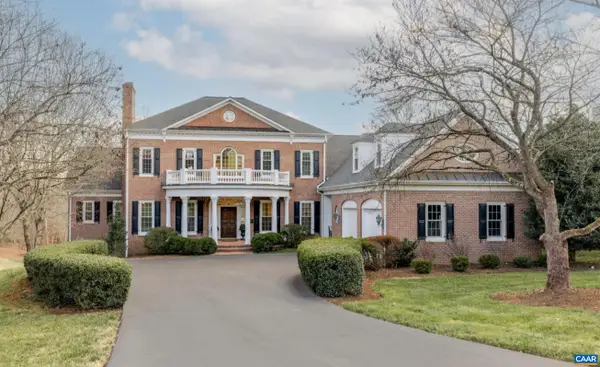 $1,950,000Active5 beds 7 baths8,808 sq. ft.
$1,950,000Active5 beds 7 baths8,808 sq. ft.3141 Darby Rd, Keswick, VA 22947
MLS# 673074Listed by: LORING WOODRIFF REAL ESTATE ASSOCIATES 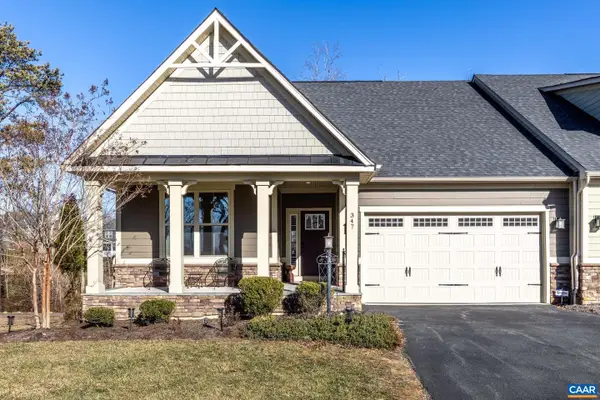 Listed by BHGRE$695,000Pending3 beds 3 baths2,126 sq. ft.
Listed by BHGRE$695,000Pending3 beds 3 baths2,126 sq. ft.347 Winding Rd, KESWICK, VA 22947
MLS# 673122Listed by: BETTER HOMES & GARDENS R.E.-PATHWAYS Listed by BHGRE$695,000Pending3 beds 3 baths4,452 sq. ft.
Listed by BHGRE$695,000Pending3 beds 3 baths4,452 sq. ft.347 Winding Rd, Keswick, VA 22947
MLS# 673122Listed by: BETTER HOMES & GARDENS R.E.-PATHWAYS- New
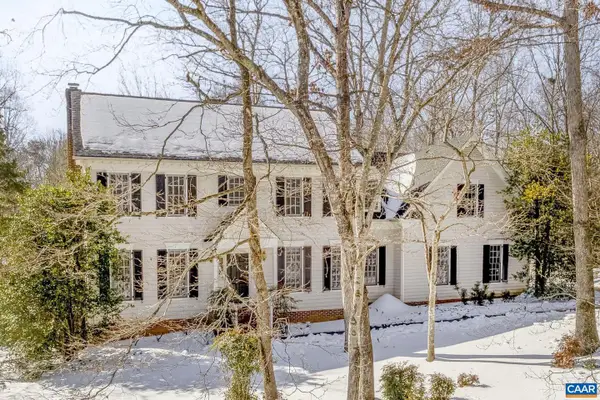 $985,000Active4 beds 3 baths4,214 sq. ft.
$985,000Active4 beds 3 baths4,214 sq. ft.3383 Marsden Pt, KESWICK, VA 22947
MLS# 673080Listed by: REAL ESTATE III, INC. - New
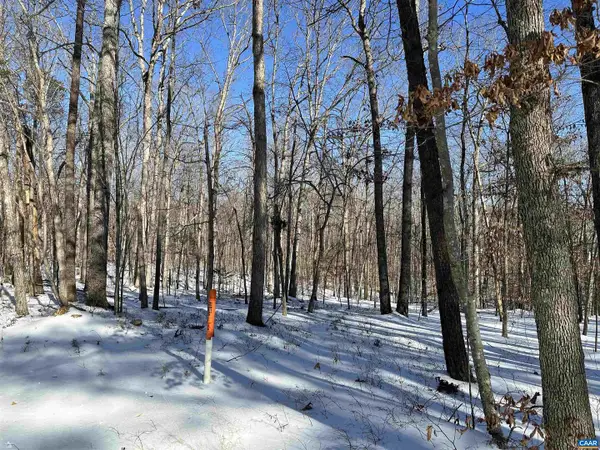 $250,000Active6.93 Acres
$250,000Active6.93 Acres02 Beaverdam Rd #2, KESWICK, VA 22947
MLS# 673063Listed by: KELLER WILLIAMS ALLIANCE - CHARLOTTESVILLE - New
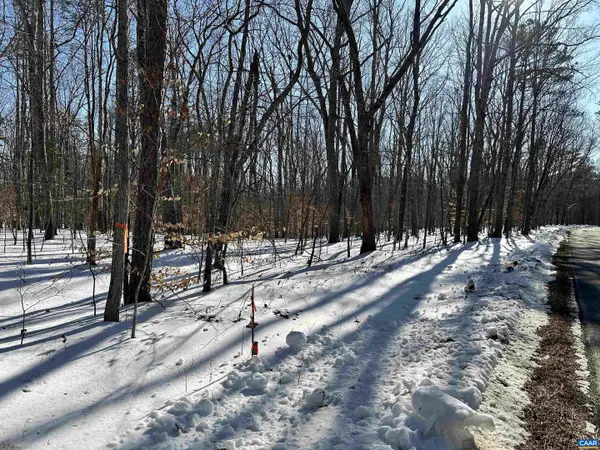 $250,000Active6.95 Acres
$250,000Active6.95 Acres001 Beaver Dam Rd, KESWICK, VA 22947
MLS# 673064Listed by: KELLER WILLIAMS ALLIANCE - CHARLOTTESVILLE - New
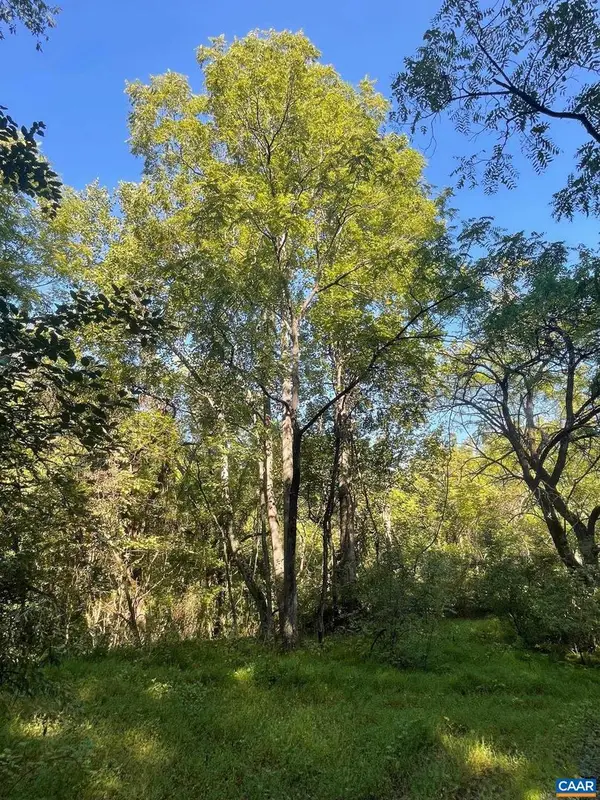 $425,000Active56.49 Acres
$425,000Active56.49 AcresTbd Stony Point Pass, KESWICK, VA 22947
MLS# 673054Listed by: MCLEAN FAULCONER INC., REALTOR - Open Sat, 11am to 1pmNew
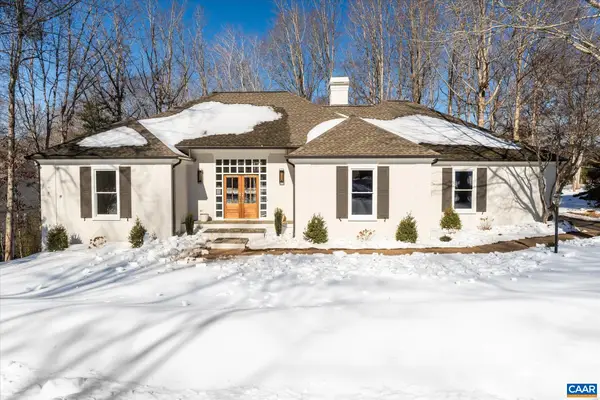 $1,395,000Active5 beds 4 baths4,227 sq. ft.
$1,395,000Active5 beds 4 baths4,227 sq. ft.3280 Melrose Ln, Keswick, VA 22947
MLS# 673047Listed by: FRANK HARDY SOTHEBY'S INTERNATIONAL REALTY 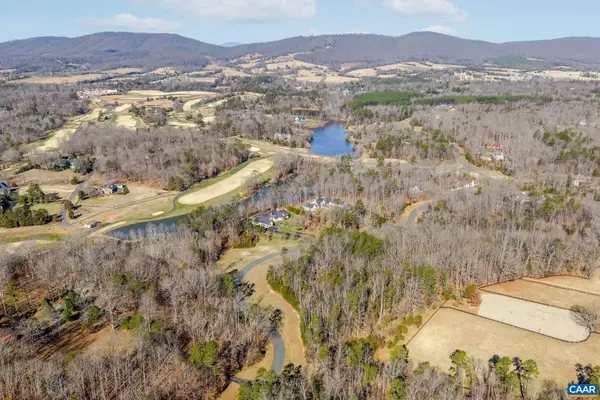 $450,000Active2 Acres
$450,000Active2 AcresLot 50 Palmer Dr, Keswick, VA 22947
MLS# 672920Listed by: FRANK HARDY SOTHEBY'S INTERNATIONAL REALTY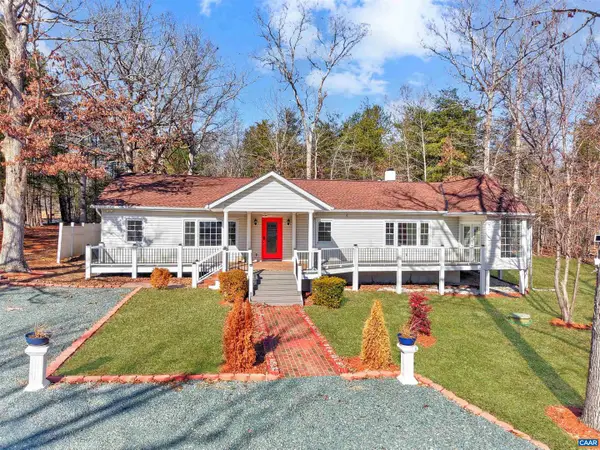 $579,900Pending3 beds 3 baths2,819 sq. ft.
$579,900Pending3 beds 3 baths2,819 sq. ft.347 Clarks Tract, KESWICK, VA 22947
MLS# 672919Listed by: REDFIN CORPORATION

